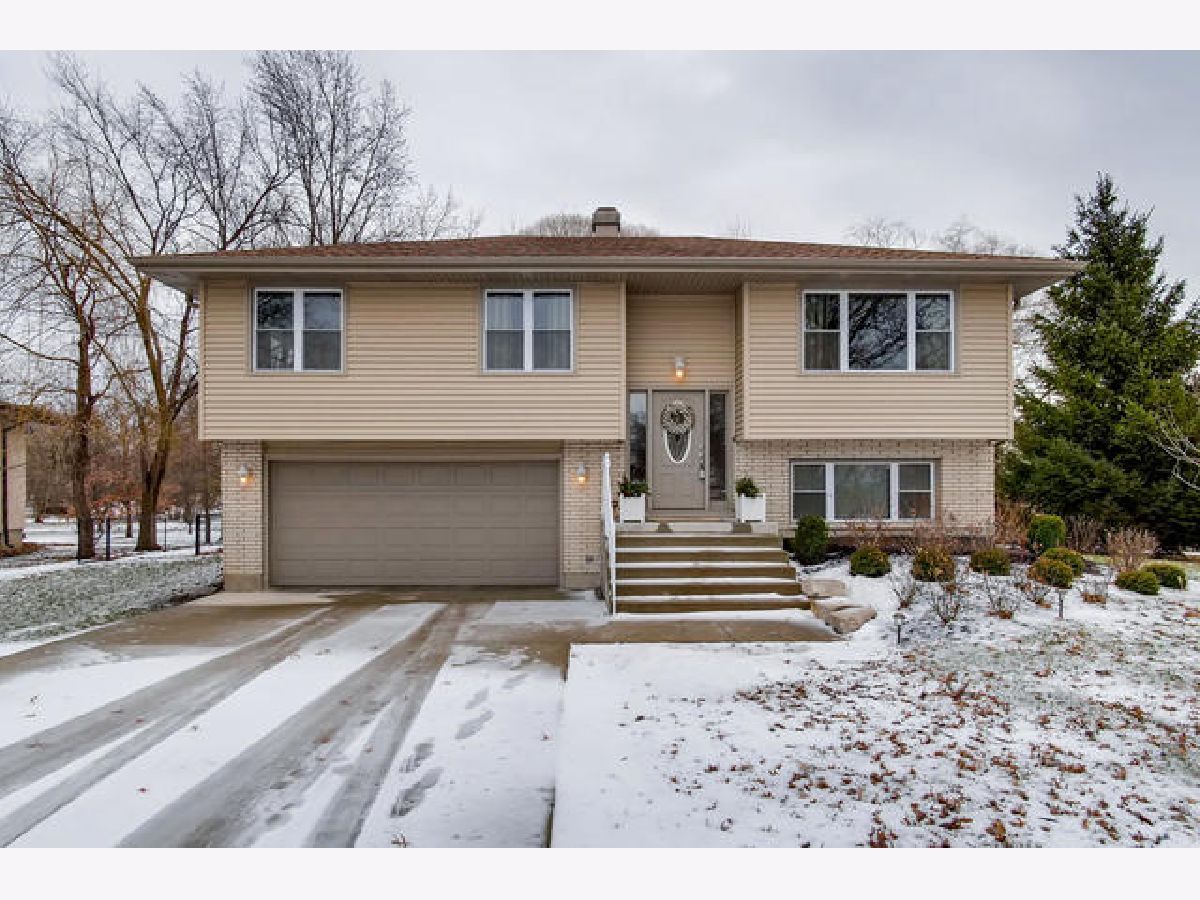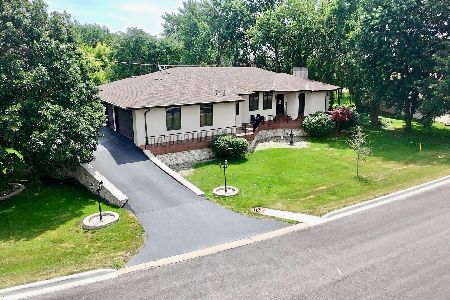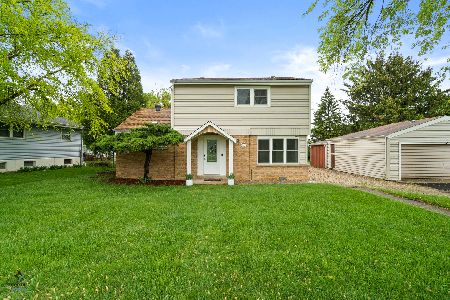1S705 Eisenhower Road, Oakbrook Terrace, Illinois 60181
$340,000
|
Sold
|
|
| Status: | Closed |
| Sqft: | 1,185 |
| Cost/Sqft: | $300 |
| Beds: | 3 |
| Baths: | 2 |
| Year Built: | 1982 |
| Property Taxes: | $5,332 |
| Days On Market: | 2528 |
| Lot Size: | 0,32 |
Description
Incredible opportunity in Oakbrook Terrace. Affordable raised ranch on spacious corner lot across the street from open park land. Tastefully remodeled two levels of living space totaling 1715 square ft. 1st floor offers hardwood floors. Huge kitchen with plenty of 42' maple cabinets, granite counter tops, glass back splash, eating peninsula and stainless steel appliances. Sliding glass doors out to elevated 17 x 12 wood deck perfect for barbecues. Master bedroom offers access to the 14 x 6 wood deck extension. Bathroom has double sinks and ceramic tile. Access bathroom from the hallway or the master bedroom. Furnace and hot water heater are 10 years old. Large lower level family room has wood laminate flooring, bath with ceramic tiled shower and laundry room. 2 entrances into the attached 2 car garage. Cement side drive. Fenced yard with mature trees. Dorothy Drennon Park and scenic walking/bike trail. Minutes to Mall and expressways. Quick closing.
Property Specifics
| Single Family | |
| — | |
| — | |
| 1982 | |
| — | |
| — | |
| No | |
| 0.32 |
| Du Page | |
| — | |
| 0 / Not Applicable | |
| — | |
| — | |
| — | |
| 10274818 | |
| 0622309002 |
Nearby Schools
| NAME: | DISTRICT: | DISTANCE: | |
|---|---|---|---|
|
Grade School
Salt Creek Elementary School |
48 | — | |
|
Middle School
John E Albright Middle School |
48 | Not in DB | |
|
High School
Willowbrook High School |
88 | Not in DB | |
Property History
| DATE: | EVENT: | PRICE: | SOURCE: |
|---|---|---|---|
| 3 Apr, 2019 | Sold | $340,000 | MRED MLS |
| 5 Mar, 2019 | Under contract | $355,000 | MRED MLS |
| 15 Feb, 2019 | Listed for sale | $355,000 | MRED MLS |

Room Specifics
Total Bedrooms: 3
Bedrooms Above Ground: 3
Bedrooms Below Ground: 0
Dimensions: —
Floor Type: —
Dimensions: —
Floor Type: —
Full Bathrooms: 2
Bathroom Amenities: Double Sink
Bathroom in Basement: 1
Rooms: —
Basement Description: Finished
Other Specifics
| 2 | |
| — | |
| Concrete,Side Drive | |
| — | |
| — | |
| 106X132 | |
| — | |
| — | |
| — | |
| — | |
| Not in DB | |
| — | |
| — | |
| — | |
| — |
Tax History
| Year | Property Taxes |
|---|---|
| 2019 | $5,332 |
Contact Agent
Nearby Similar Homes
Nearby Sold Comparables
Contact Agent
Listing Provided By
Re/Max 1st





