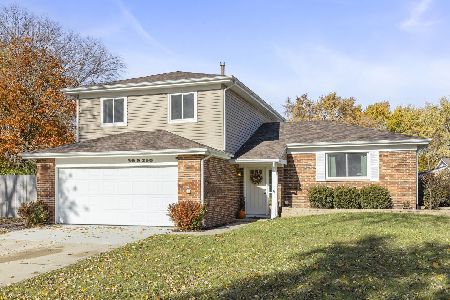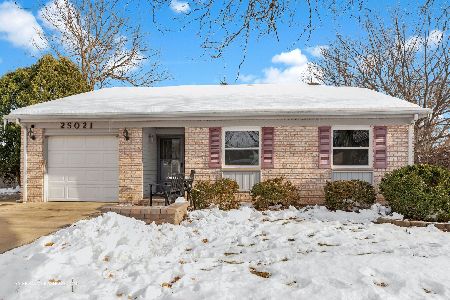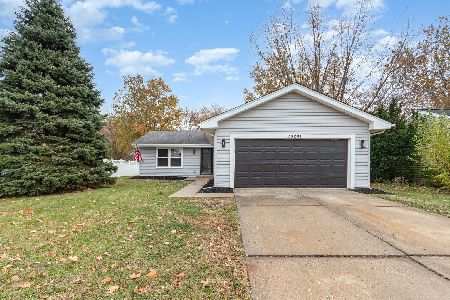1S741 Manchester Lane, Warrenville, Illinois 60555
$285,000
|
Sold
|
|
| Status: | Closed |
| Sqft: | 1,672 |
| Cost/Sqft: | $170 |
| Beds: | 3 |
| Baths: | 3 |
| Year Built: | 1985 |
| Property Taxes: | $6,388 |
| Days On Market: | 2348 |
| Lot Size: | 0,00 |
Description
What a spectacular, turn key, two story colonial boasting a large full finished basement to call home. This updated house is located in Warrenville's quiet yet friendly Fox Hollow subdivsion, which includes the award winning Wheaton School District. Enjoy your fenced in large backyard and maintenance free composite deck. Inside offers granite counter tops, S.S. appliances, hardwood floors, tall vaulted family room ceiling with wood burning fireplace and a true master bed with walk in closet. Make the comfortable and finished basement your THIRD living space. Easy access to I-88, Metra train stations and shopping. DO NOT WAIT!!
Property Specifics
| Single Family | |
| — | |
| Colonial | |
| 1985 | |
| Full | |
| — | |
| No | |
| — |
| Du Page | |
| Fox Hollow | |
| 120 / Annual | |
| None | |
| Public | |
| Public Sewer | |
| 10451313 | |
| 0421402030 |
Nearby Schools
| NAME: | DISTRICT: | DISTANCE: | |
|---|---|---|---|
|
Grade School
Johnson Elementary School |
200 | — | |
|
Middle School
Hubble Middle School |
200 | Not in DB | |
|
High School
Wheaton Warrenville South H S |
200 | Not in DB | |
Property History
| DATE: | EVENT: | PRICE: | SOURCE: |
|---|---|---|---|
| 18 Jun, 2007 | Sold | $291,000 | MRED MLS |
| 30 Mar, 2007 | Under contract | $294,900 | MRED MLS |
| 22 Feb, 2007 | Listed for sale | $294,900 | MRED MLS |
| 12 Apr, 2013 | Sold | $243,000 | MRED MLS |
| 25 Feb, 2013 | Under contract | $249,900 | MRED MLS |
| 14 Feb, 2013 | Listed for sale | $249,900 | MRED MLS |
| 30 Aug, 2019 | Sold | $285,000 | MRED MLS |
| 19 Jul, 2019 | Under contract | $285,000 | MRED MLS |
| 15 Jul, 2019 | Listed for sale | $285,000 | MRED MLS |
Room Specifics
Total Bedrooms: 3
Bedrooms Above Ground: 3
Bedrooms Below Ground: 0
Dimensions: —
Floor Type: Wood Laminate
Dimensions: —
Floor Type: Hardwood
Full Bathrooms: 3
Bathroom Amenities: —
Bathroom in Basement: 0
Rooms: Recreation Room
Basement Description: Finished
Other Specifics
| 2 | |
| Concrete Perimeter | |
| Asphalt | |
| Deck | |
| — | |
| 70X122 | |
| — | |
| Full | |
| Vaulted/Cathedral Ceilings, Skylight(s), Hardwood Floors, Walk-In Closet(s) | |
| Range, Microwave, Dishwasher, Refrigerator, Washer, Dryer, Disposal | |
| Not in DB | |
| Sidewalks, Street Lights, Street Paved | |
| — | |
| — | |
| Wood Burning |
Tax History
| Year | Property Taxes |
|---|---|
| 2007 | $4,754 |
| 2013 | $5,626 |
| 2019 | $6,388 |
Contact Agent
Nearby Similar Homes
Nearby Sold Comparables
Contact Agent
Listing Provided By
Keller Williams Inspire









