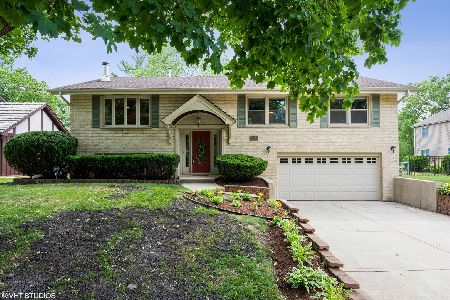1S741 Taylor Road, Glen Ellyn, Illinois 60137
$1,020,000
|
Sold
|
|
| Status: | Closed |
| Sqft: | 4,300 |
| Cost/Sqft: | $250 |
| Beds: | 5 |
| Baths: | 6 |
| Year Built: | 1974 |
| Property Taxes: | $21,191 |
| Days On Market: | 1627 |
| Lot Size: | 1,35 |
Description
Welcome to this sprawling tree lined park-like estate w/ over an acre! Great for Entertaining or Relaxing at Home! Fabulous views from every room. Large bright chef's kitchen w/ 42" white cabinets, double oven, additional oven w/ 6 Burner Stove, two dishwashers for cleaning up, Huge Walk-In Pantry, Large breakfast counter & island space w/ storage. Beautiful stone fireplace next to breakfast table, FR w/ Wine Fridge and Wet Bar. Formal Dining Rm, Bonus Rec. or LR., In-Law/5th BD w/en-suite on Main floor. Full Finished Basement includes full bath, and Home Office. Recently updated bright spacious Sun Room leading to covered porch that opens up to your own private park like yard. Stunning oversized stamped concrete patio with extra large outdoor kitchen, fridge and natural gas grill. Also, large fire pit, 6 person hot tub and massive play set for the kids. The yard is 1.3 acres! Provides privacy or loads of space for outdoor parties. Sound System w/ speakers in Sun Room & outdoor patio. Two HVAC systems provide comfort all year long. Award winning highly rated schools! Tons of space for remote learning or working from home. Quick access to I-88, I-355, Metra, and Morton Arboretum. Plentiful backyard for future in-ground pool. Great Neighborhood, Fantastic Home!
Property Specifics
| Single Family | |
| — | |
| — | |
| 1974 | |
| Full | |
| — | |
| No | |
| 1.35 |
| Du Page | |
| — | |
| — / Not Applicable | |
| None | |
| Private Well | |
| Septic-Private | |
| 11158258 | |
| 0523412006 |
Nearby Schools
| NAME: | DISTRICT: | DISTANCE: | |
|---|---|---|---|
|
Grade School
Park View Elementary School |
89 | — | |
|
Middle School
Glen Crest Middle School |
89 | Not in DB | |
|
High School
Glenbard South High School |
87 | Not in DB | |
Property History
| DATE: | EVENT: | PRICE: | SOURCE: |
|---|---|---|---|
| 3 Dec, 2007 | Sold | $1,240,000 | MRED MLS |
| 19 Oct, 2007 | Under contract | $1,250,000 | MRED MLS |
| 19 Oct, 2007 | Listed for sale | $1,250,000 | MRED MLS |
| 31 Aug, 2010 | Sold | $941,500 | MRED MLS |
| 8 Aug, 2010 | Under contract | $1,050,000 | MRED MLS |
| — | Last price change | $1,100,000 | MRED MLS |
| 17 Apr, 2010 | Listed for sale | $1,120,000 | MRED MLS |
| 8 Oct, 2021 | Sold | $1,020,000 | MRED MLS |
| 7 Sep, 2021 | Under contract | $1,077,000 | MRED MLS |
| 13 Aug, 2021 | Listed for sale | $1,077,000 | MRED MLS |
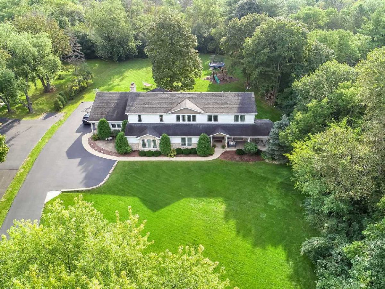
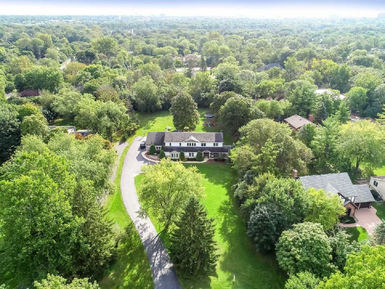
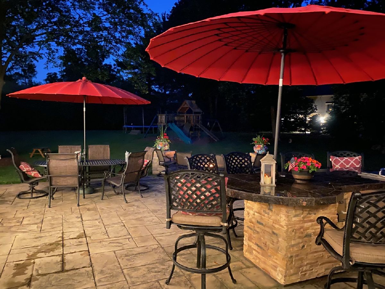
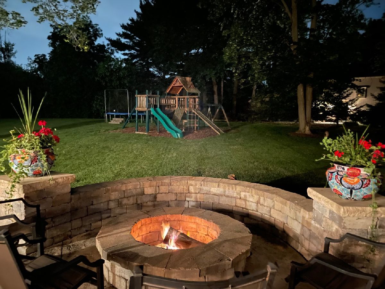
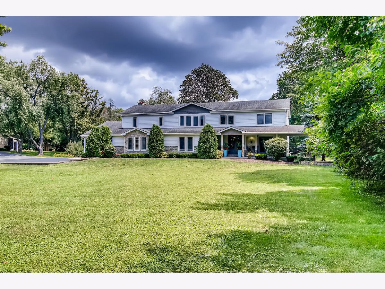
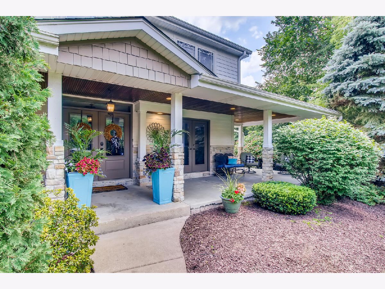
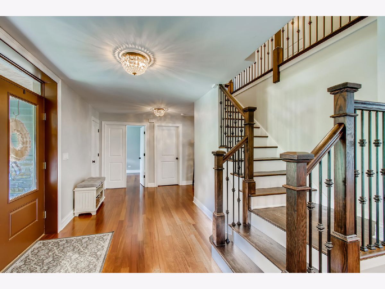
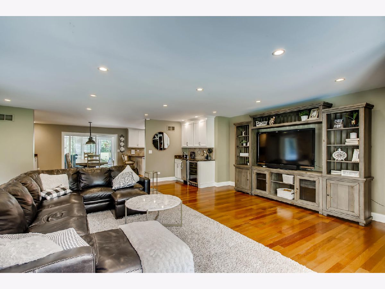
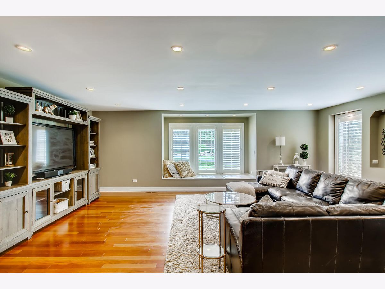
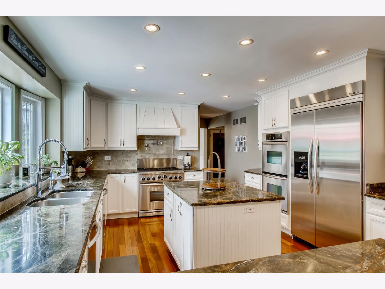
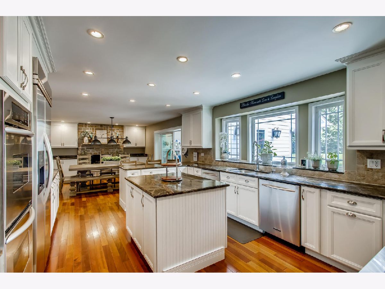
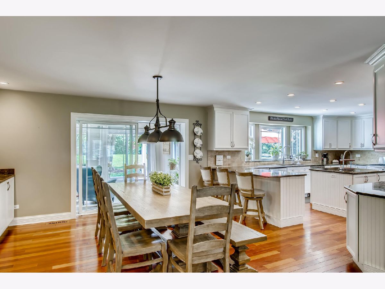
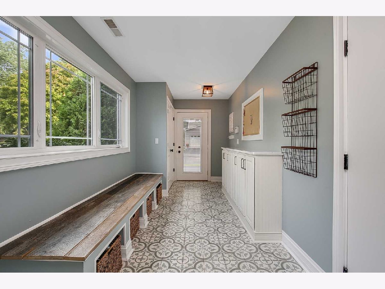
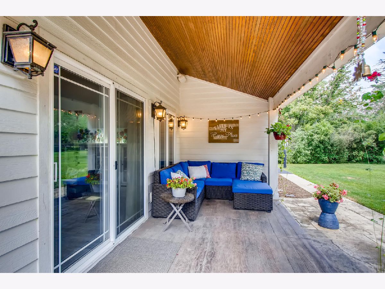
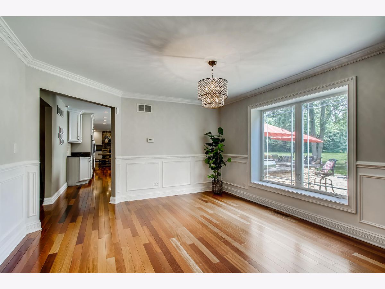
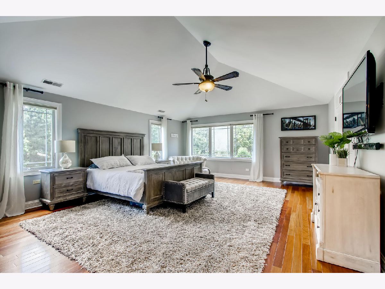
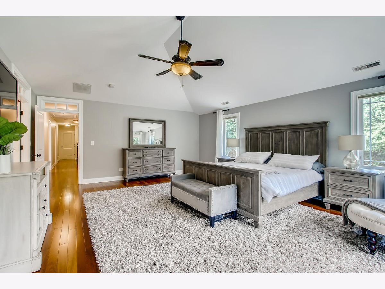
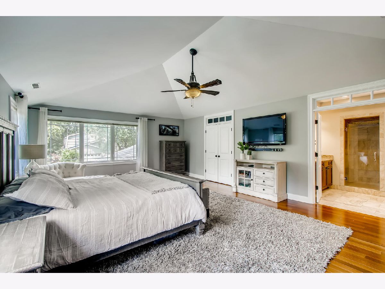
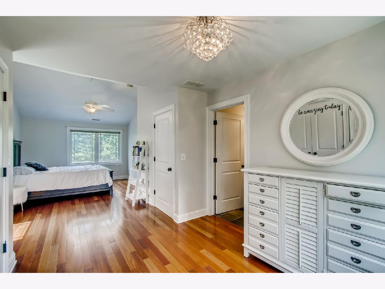
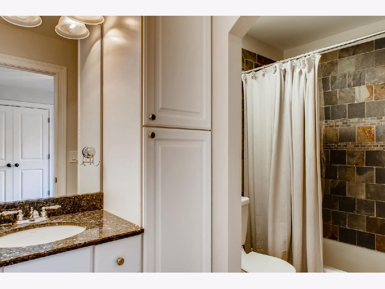
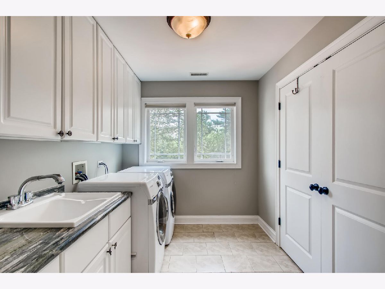
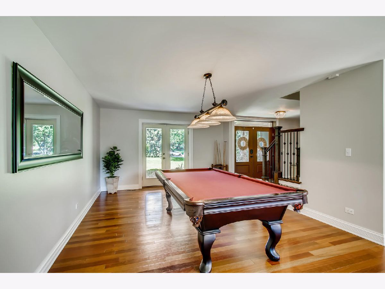
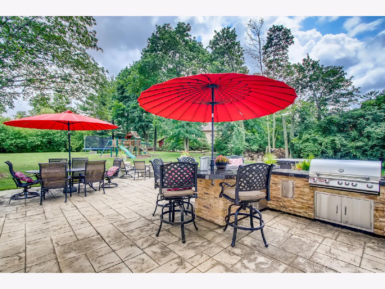
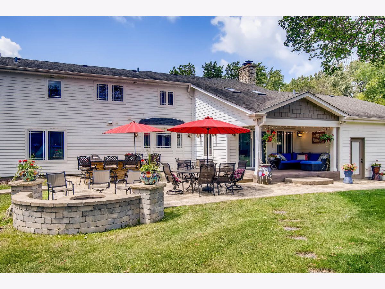
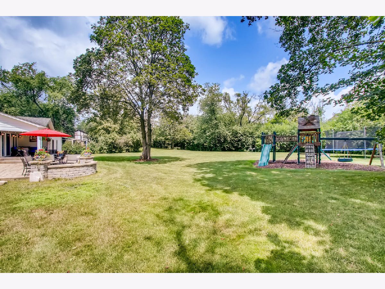
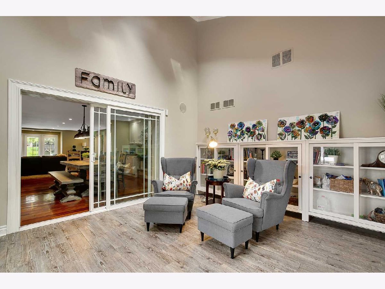
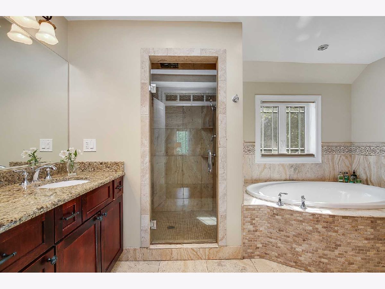
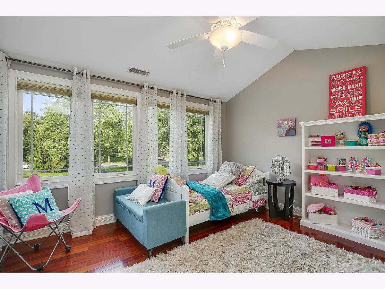
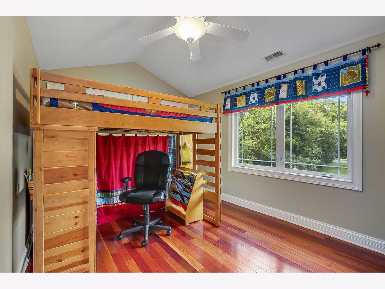
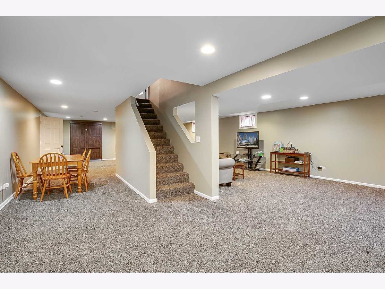
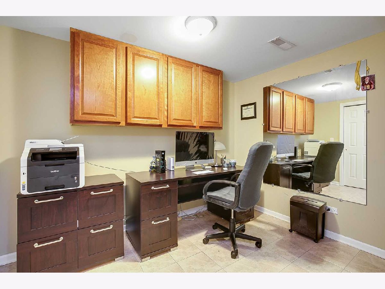
Room Specifics
Total Bedrooms: 5
Bedrooms Above Ground: 5
Bedrooms Below Ground: 0
Dimensions: —
Floor Type: Hardwood
Dimensions: —
Floor Type: Hardwood
Dimensions: —
Floor Type: Hardwood
Dimensions: —
Floor Type: —
Full Bathrooms: 6
Bathroom Amenities: Double Sink
Bathroom in Basement: 1
Rooms: Bedroom 5,Eating Area,Office,Heated Sun Room,Foyer,Mud Room
Basement Description: Finished,Crawl,Egress Window,Sleeping Area,Storage Space
Other Specifics
| 3 | |
| Concrete Perimeter | |
| Asphalt | |
| Patio, Porch, Hot Tub, Stamped Concrete Patio, Brick Paver Patio, Storms/Screens, Outdoor Grill, Fire Pit | |
| Mature Trees | |
| 150X390 | |
| — | |
| Full | |
| Vaulted/Cathedral Ceilings, Skylight(s), Bar-Wet, Hardwood Floors, First Floor Bedroom, In-Law Arrangement, Second Floor Laundry, First Floor Full Bath, Walk-In Closet(s), Ceiling - 9 Foot, Drapes/Blinds, Granite Counters, Separate Dining Room | |
| Double Oven, Range, Dishwasher, Refrigerator, Washer, Dryer, Disposal, Stainless Steel Appliance(s), Wine Refrigerator, Water Purifier Owned, Water Softener Owned, Front Controls on Range/Cooktop, Gas Cooktop, Range Hood | |
| Not in DB | |
| — | |
| — | |
| — | |
| Gas Log |
Tax History
| Year | Property Taxes |
|---|---|
| 2007 | $7,652 |
| 2010 | $15,350 |
| 2021 | $21,191 |
Contact Agent
Nearby Similar Homes
Nearby Sold Comparables
Contact Agent
Listing Provided By
Exit Realty Redefined





