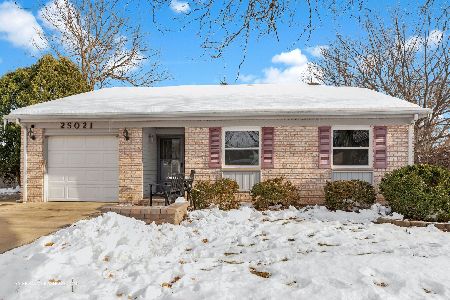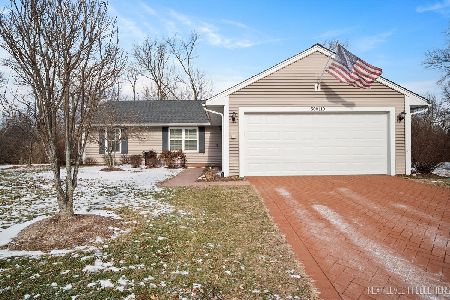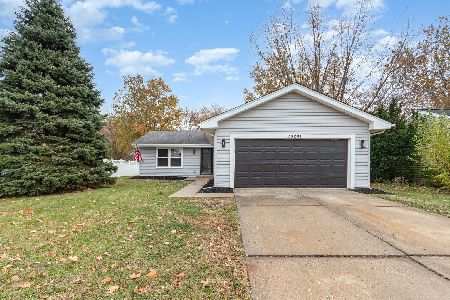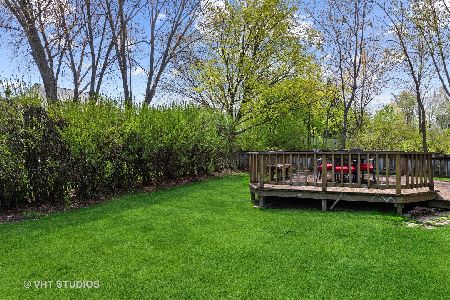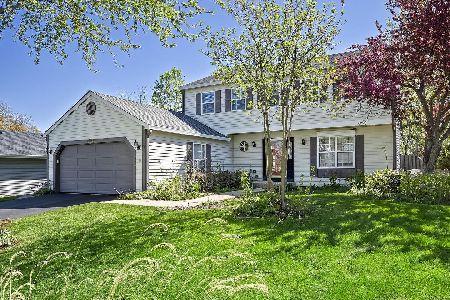1S770 Bristol Lane, Warrenville, Illinois 60555
$290,000
|
Sold
|
|
| Status: | Closed |
| Sqft: | 1,232 |
| Cost/Sqft: | $244 |
| Beds: | 3 |
| Baths: | 2 |
| Year Built: | 1986 |
| Property Taxes: | $6,331 |
| Days On Market: | 2579 |
| Lot Size: | 0,25 |
Description
Fantastic open concept ranch is fully updated inside and out! Totally remodeled in 2018, it features a top of the line kitchen with 42 inch shaker cabinets, granite counter tops, large island breakfast bar and brand new stainless steel appliances, an open dining area with vaulted ceilings, a skylight and sliding glass doors to the paver patio and fenced yard, an open living area with gleaming hardwood floors, a vaulted ceiling and a gas start wood-burning fireplace, a master suite with a private bath and walk-in closet, two additional bedrooms with wood laminate floors and ample closet space, a spectacular hall bath with custom finishes and a skylight, two extra large areas in the basement that could be a family room, game or media room, a large bonus room great for a 4th bedroom, office or hobby area, loads of storage in both the utility room and laundry, plus an attached 2 car garage. New Furnace and AC in 2018. Conveniently located in Fox Hollow. Award winning Wheaton schools.
Property Specifics
| Single Family | |
| — | |
| Ranch | |
| 1986 | |
| Full | |
| RANCH | |
| No | |
| 0.25 |
| Du Page | |
| Fox Hollow | |
| 120 / Annual | |
| Other | |
| Public | |
| Public Sewer, Sewer-Storm | |
| 10168581 | |
| 0421407002 |
Nearby Schools
| NAME: | DISTRICT: | DISTANCE: | |
|---|---|---|---|
|
Grade School
Johnson Elementary School |
200 | — | |
|
Middle School
Hubble Middle School |
200 | Not in DB | |
|
High School
Wheaton Warrenville South H S |
200 | Not in DB | |
Property History
| DATE: | EVENT: | PRICE: | SOURCE: |
|---|---|---|---|
| 28 Feb, 2019 | Sold | $290,000 | MRED MLS |
| 23 Jan, 2019 | Under contract | $300,000 | MRED MLS |
| 9 Jan, 2019 | Listed for sale | $300,000 | MRED MLS |
Room Specifics
Total Bedrooms: 4
Bedrooms Above Ground: 3
Bedrooms Below Ground: 1
Dimensions: —
Floor Type: Wood Laminate
Dimensions: —
Floor Type: Wood Laminate
Dimensions: —
Floor Type: Carpet
Full Bathrooms: 2
Bathroom Amenities: Separate Shower
Bathroom in Basement: 0
Rooms: Game Room,Utility Room-Lower Level
Basement Description: Finished
Other Specifics
| 2 | |
| Concrete Perimeter | |
| Concrete | |
| Patio, Brick Paver Patio | |
| Landscaped | |
| 90X120 | |
| Full,Unfinished | |
| Full | |
| Vaulted/Cathedral Ceilings, Skylight(s), Hardwood Floors, Wood Laminate Floors, First Floor Bedroom, First Floor Full Bath | |
| Range, Microwave, Dishwasher, Refrigerator, Washer, Dryer, Disposal, Stainless Steel Appliance(s) | |
| Not in DB | |
| Sidewalks, Street Lights, Street Paved | |
| — | |
| — | |
| Wood Burning, Gas Starter |
Tax History
| Year | Property Taxes |
|---|---|
| 2019 | $6,331 |
Contact Agent
Nearby Similar Homes
Nearby Sold Comparables
Contact Agent
Listing Provided By
RE/MAX Suburban

