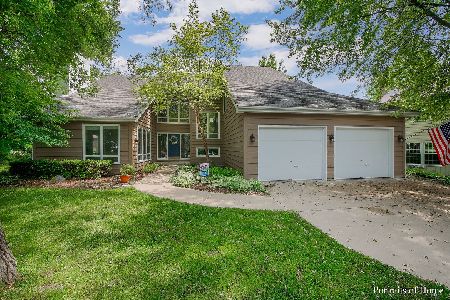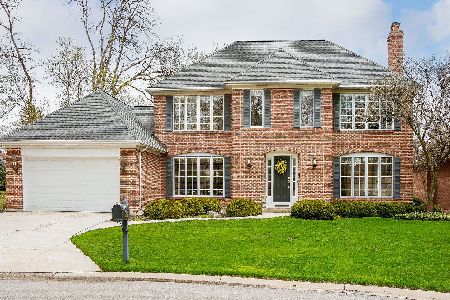1s782 Tree Tops Lane, Wheaton, Illinois 60189
$560,000
|
Sold
|
|
| Status: | Closed |
| Sqft: | 2,888 |
| Cost/Sqft: | $197 |
| Beds: | 3 |
| Baths: | 4 |
| Year Built: | 1977 |
| Property Taxes: | $10,826 |
| Days On Market: | 4427 |
| Lot Size: | 0,33 |
Description
One of a kind expanded ranch in sought after Pheasant Hollow! Well maint light, bright & ready to move in. Vaulted & beamed ceiling, lead glass French doors at entry, great floor plan for entertain. Gourmet kit w/island, granite counters, plan desk & eating area. Sun rm w/vaulted ceiling, skylites & SGD to massive deck w/hot tub. BRs w/walk-in closets and built-ins, fin bsmt w/4th BR, Off or Den complete w/full BA.
Property Specifics
| Single Family | |
| — | |
| Ranch | |
| 1977 | |
| Partial | |
| — | |
| No | |
| 0.33 |
| Du Page | |
| Pheasant Hollow | |
| 1100 / Annual | |
| Insurance,Other | |
| Lake Michigan | |
| Public Sewer | |
| 08503986 | |
| 0520315029 |
Nearby Schools
| NAME: | DISTRICT: | DISTANCE: | |
|---|---|---|---|
|
Grade School
Wiesbrook Elementary School |
200 | — | |
|
Middle School
Hubble Middle School |
200 | Not in DB | |
|
High School
Wheaton Warrenville South H S |
200 | Not in DB | |
Property History
| DATE: | EVENT: | PRICE: | SOURCE: |
|---|---|---|---|
| 25 Feb, 2014 | Sold | $560,000 | MRED MLS |
| 26 Dec, 2013 | Under contract | $569,000 | MRED MLS |
| 16 Dec, 2013 | Listed for sale | $569,000 | MRED MLS |
| 31 Aug, 2023 | Sold | $790,000 | MRED MLS |
| 28 Jun, 2023 | Under contract | $799,900 | MRED MLS |
| 15 Jun, 2023 | Listed for sale | $799,900 | MRED MLS |
Room Specifics
Total Bedrooms: 4
Bedrooms Above Ground: 3
Bedrooms Below Ground: 1
Dimensions: —
Floor Type: Carpet
Dimensions: —
Floor Type: Carpet
Dimensions: —
Floor Type: Carpet
Full Bathrooms: 4
Bathroom Amenities: Whirlpool
Bathroom in Basement: 1
Rooms: Eating Area,Foyer,Heated Sun Room,Workshop
Basement Description: Partially Finished,Crawl
Other Specifics
| 2 | |
| Concrete Perimeter | |
| Concrete | |
| Deck, Hot Tub, Storms/Screens | |
| Cul-De-Sac,Landscaped | |
| 105X108X161X40X15X40X24 | |
| — | |
| Full | |
| Vaulted/Cathedral Ceilings, Skylight(s), Bar-Wet, Hardwood Floors, Solar Tubes/Light Tubes, First Floor Laundry | |
| Range, Microwave, Dishwasher, Refrigerator, Bar Fridge, Washer, Dryer, Disposal | |
| Not in DB | |
| Street Lights, Street Paved | |
| — | |
| — | |
| Gas Log |
Tax History
| Year | Property Taxes |
|---|---|
| 2014 | $10,826 |
| 2023 | $8,566 |
Contact Agent
Nearby Similar Homes
Nearby Sold Comparables
Contact Agent
Listing Provided By
RE/MAX Suburban










