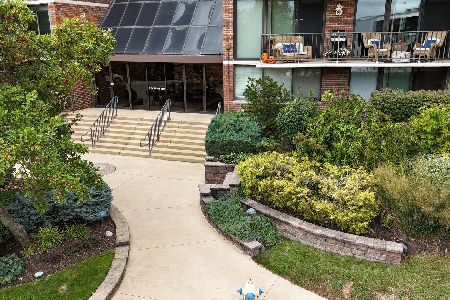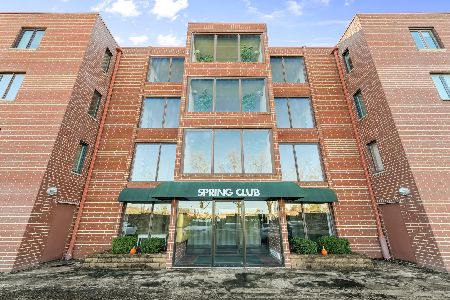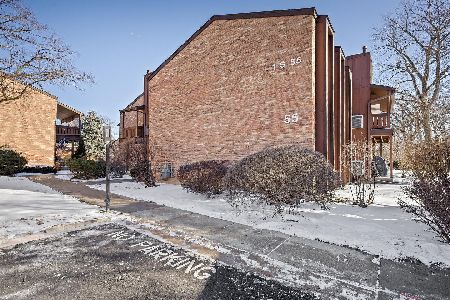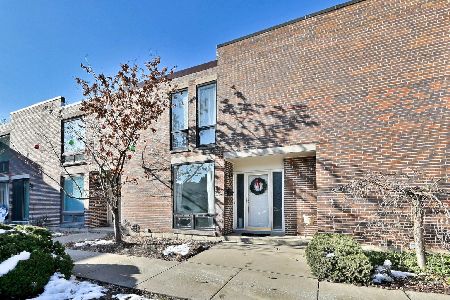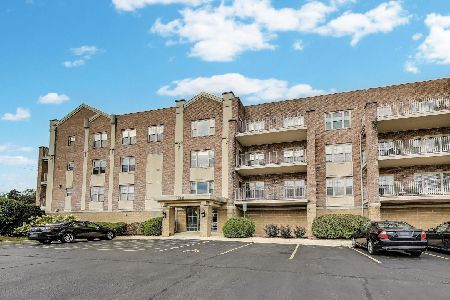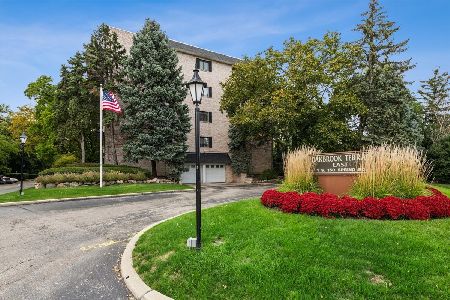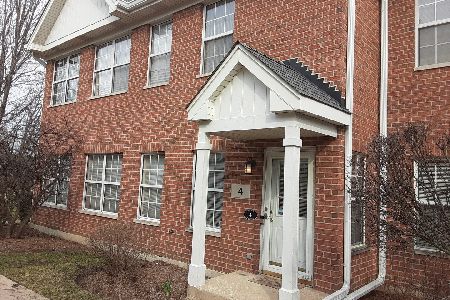2 4 Seasons Court, Elmhurst, Illinois 60126
$268,500
|
Sold
|
|
| Status: | Closed |
| Sqft: | 1,418 |
| Cost/Sqft: | $192 |
| Beds: | 3 |
| Baths: | 3 |
| Year Built: | 1995 |
| Property Taxes: | $4,763 |
| Days On Market: | 1942 |
| Lot Size: | 0,00 |
Description
Fabulous location for this 3 bedroom 2.5 bath townhome which over looks Salt Creek and bike path-great view also great for walking the dog. And it is an end unit. Spacious Living/Dining Room. White cabinet kitchen features ceramic tile floor, newer solid surface counters and backsplash plus a built-in kitchen table was added. New dishwasher in 2018. Also includes refrigerator, oven/range, and built in microwave. Powder room on 1st floor has ceramic tile. Roomy pantry and closet on 1st floor. Spacious Master bedroom has a walk in closet (10 x 4.4) and a master bath with ceramic tile floor and shower. All 3 bedrooms have ceiling fans. Full bath has tub surround and ceramic tile floor. Laundry room on 2nd floor. Furnace, CA, AA -2012. Roof - 1 year old. This one family home has been sporadically lived in so it is in good condition. Close to Oakbrook mall, access to downtown Chicago, Elmhurst Hospital , parks and prairie path. Furniture could be available to buyer.
Property Specifics
| Condos/Townhomes | |
| 2 | |
| — | |
| 1995 | |
| None | |
| — | |
| No | |
| — |
| Du Page | |
| Astoria Place | |
| 150 / Monthly | |
| Parking,Insurance,Exterior Maintenance,Lawn Care | |
| Lake Michigan | |
| Public Sewer | |
| 10905479 | |
| 0614320011 |
Nearby Schools
| NAME: | DISTRICT: | DISTANCE: | |
|---|---|---|---|
|
Grade School
Salt Creek Elementary School |
48 | — | |
|
Middle School
John E Albright Middle School |
48 | Not in DB | |
|
High School
Willowbrook High School |
88 | Not in DB | |
Property History
| DATE: | EVENT: | PRICE: | SOURCE: |
|---|---|---|---|
| 13 Nov, 2020 | Sold | $268,500 | MRED MLS |
| 16 Oct, 2020 | Under contract | $272,900 | MRED MLS |
| 14 Oct, 2020 | Listed for sale | $272,900 | MRED MLS |
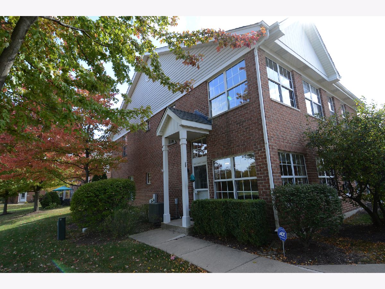
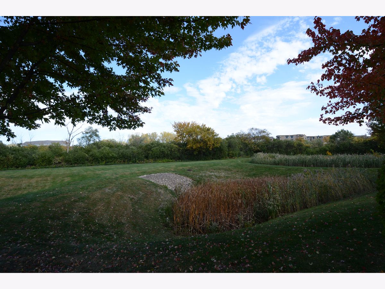
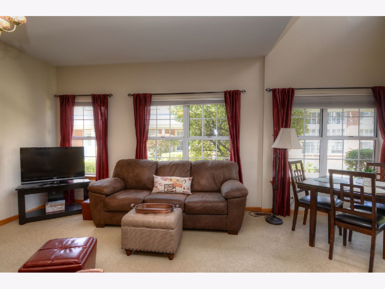
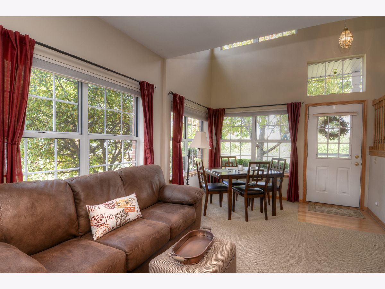
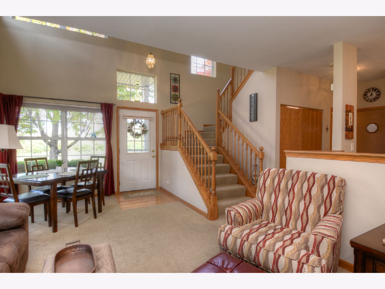
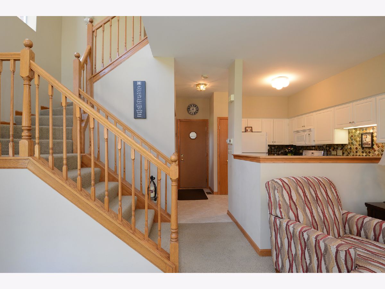
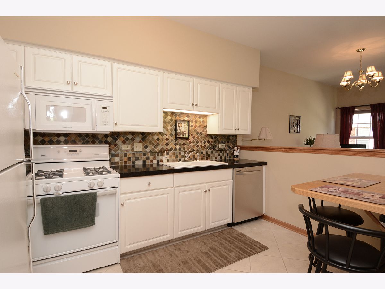
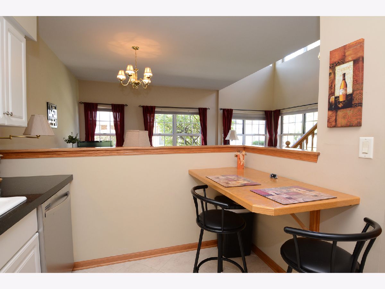
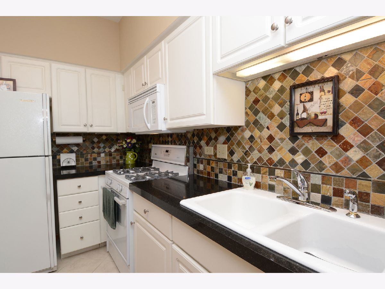
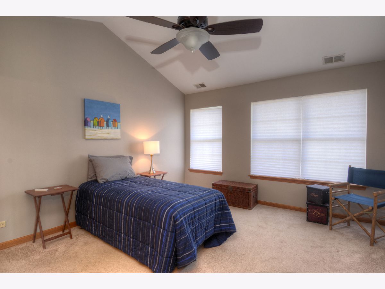
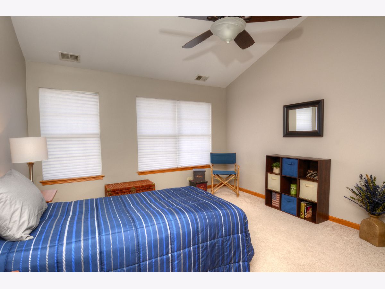
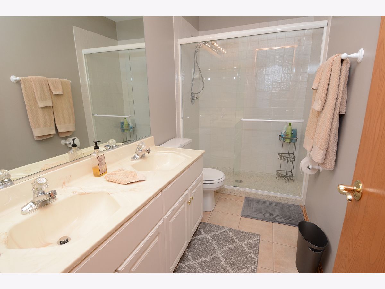
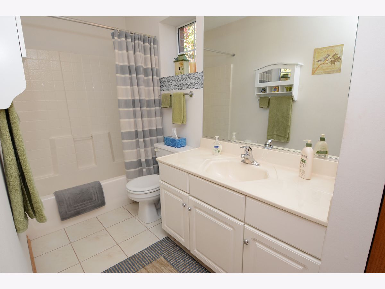
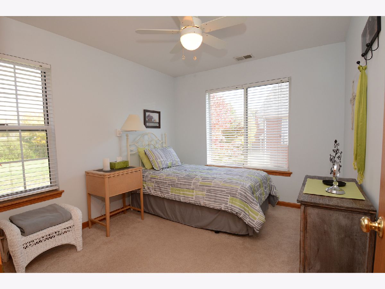
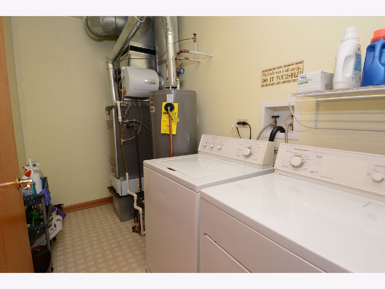
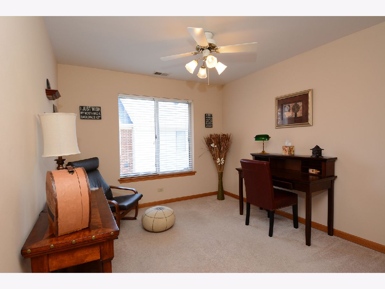
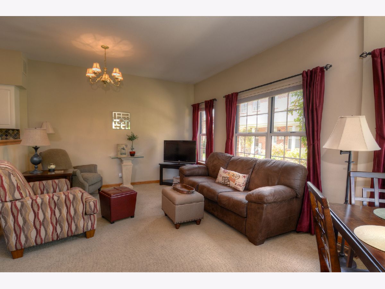
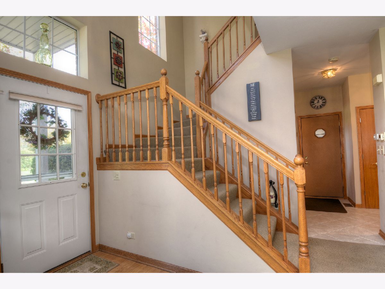
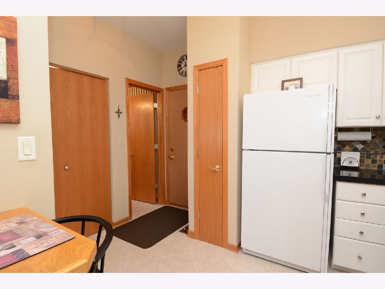
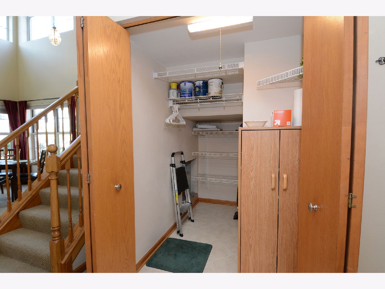
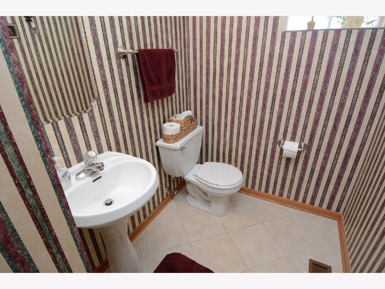
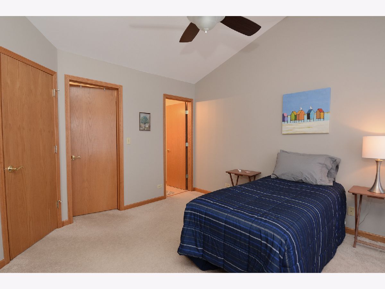
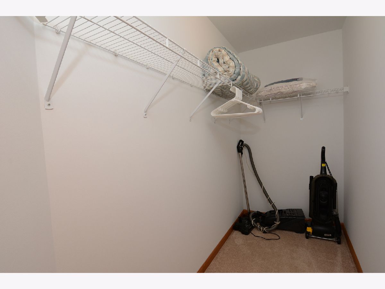
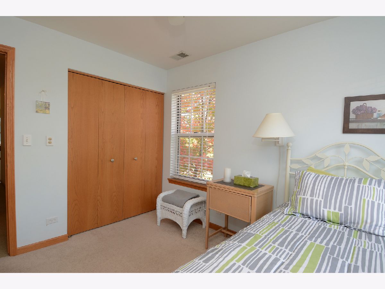
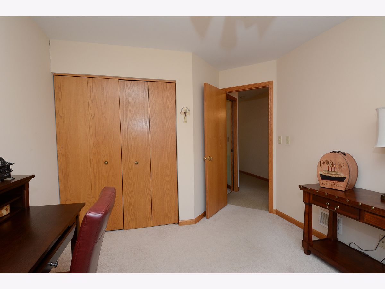
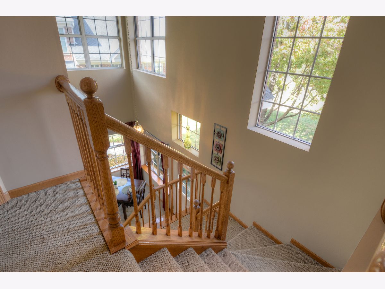
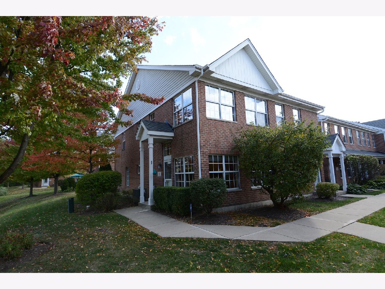
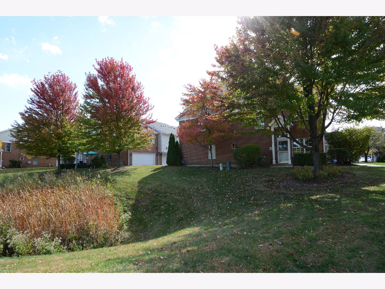
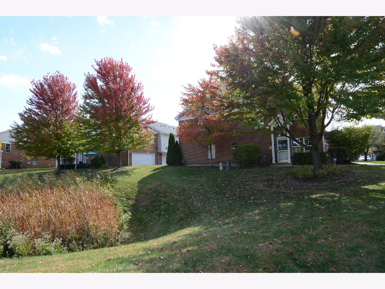
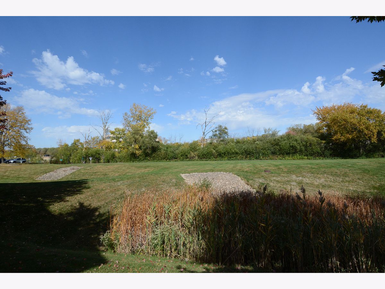
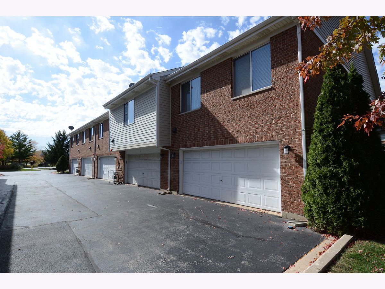
Room Specifics
Total Bedrooms: 3
Bedrooms Above Ground: 3
Bedrooms Below Ground: 0
Dimensions: —
Floor Type: Carpet
Dimensions: —
Floor Type: Carpet
Full Bathrooms: 3
Bathroom Amenities: Separate Shower
Bathroom in Basement: 0
Rooms: Utility Room-2nd Floor
Basement Description: None
Other Specifics
| 2 | |
| — | |
| Asphalt | |
| End Unit, Cable Access | |
| Common Grounds,Corner Lot | |
| 31.5 X 76 | |
| — | |
| Full | |
| Second Floor Laundry, Laundry Hook-Up in Unit, Walk-In Closet(s) | |
| Range, Microwave, Dishwasher, Refrigerator, Washer, Dryer | |
| Not in DB | |
| — | |
| — | |
| — | |
| — |
Tax History
| Year | Property Taxes |
|---|---|
| 2020 | $4,763 |
Contact Agent
Nearby Similar Homes
Nearby Sold Comparables
Contact Agent
Listing Provided By
Berkshire Hathaway HomeServices Chicago

