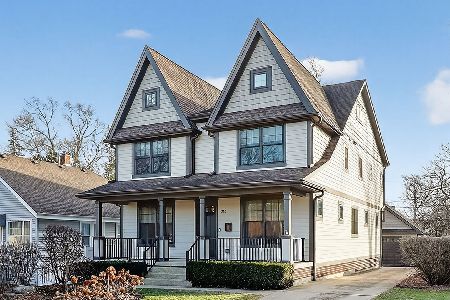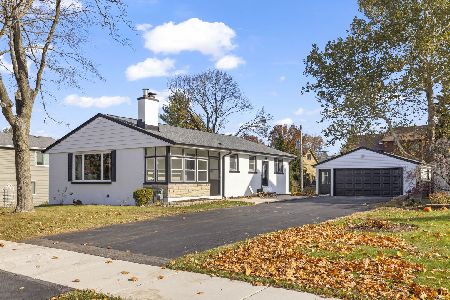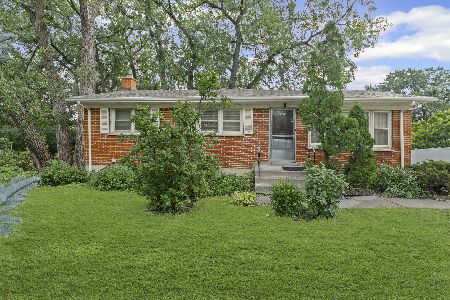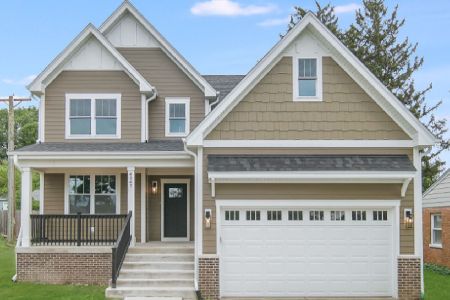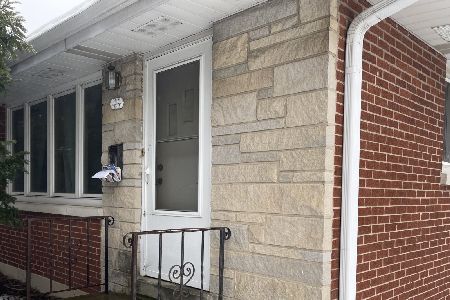2 8th Street, Downers Grove, Illinois 60515
$735,000
|
Sold
|
|
| Status: | Closed |
| Sqft: | 3,742 |
| Cost/Sqft: | $197 |
| Beds: | 4 |
| Baths: | 5 |
| Year Built: | 1955 |
| Property Taxes: | $5,503 |
| Days On Market: | 1894 |
| Lot Size: | 0,21 |
Description
Unique architectural design with attention to every detail from floor plan, room sizes, quality of materials used, windows/light, lighting fixtures, plumbing fixtures, all designer upgraded appliances, 9' ceilings, open staircase, finished basement, heated 3.5 car garage with ceiling height to handle car lifts plus partially finished area 26 x 32 above garage for man/she cave, studio, nothing left to chance. This fabulous home is in walking distance to train and in Whittier/Herrick/DG North school school district. Additional special features include custom doors, white oak hardwood floors on 1st & 2nd floor, a dramatic custom made staircase & oversized molding millwork, built-ins and unique details. Designer kitchen includes large quartz island area for stools, glass tile backsplash, quartz countertops and upgraded appliances including Viking professional range & dishwasher, built in Thermador refrigerator, Sharp drawer microwave, Uline beverage center and beautiful range hood, LG washer and dryer. Family room with gas fireplace. Finished basement with rec room, 5th bedroom, exercise room full bath with shower. This is a must see home.
Property Specifics
| Single Family | |
| — | |
| — | |
| 1955 | |
| Full | |
| — | |
| No | |
| 0.21 |
| Du Page | |
| — | |
| — / Not Applicable | |
| None | |
| Public | |
| Public Sewer | |
| 10932083 | |
| 0909325014 |
Property History
| DATE: | EVENT: | PRICE: | SOURCE: |
|---|---|---|---|
| 11 Oct, 2018 | Sold | $176,000 | MRED MLS |
| 22 Sep, 2018 | Under contract | $189,000 | MRED MLS |
| — | Last price change | $199,000 | MRED MLS |
| 5 Sep, 2018 | Listed for sale | $199,000 | MRED MLS |
| 5 Mar, 2021 | Sold | $735,000 | MRED MLS |
| 15 Dec, 2020 | Under contract | $739,000 | MRED MLS |
| 11 Nov, 2020 | Listed for sale | $739,000 | MRED MLS |

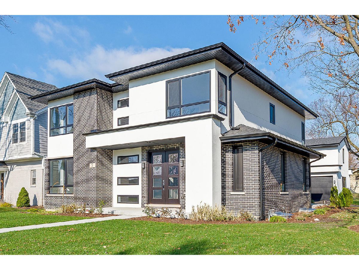
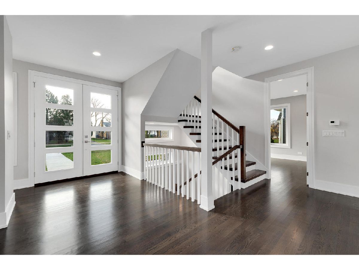
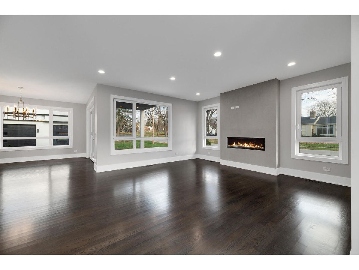
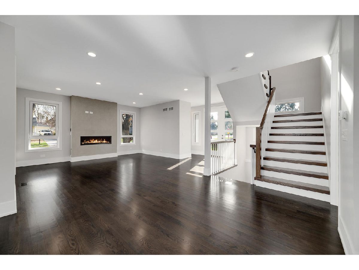
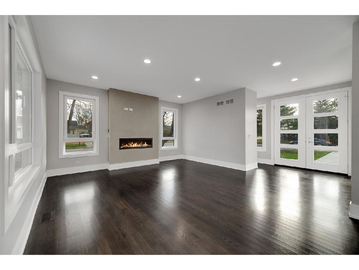
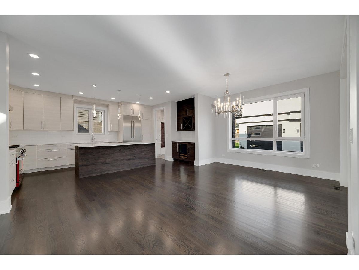
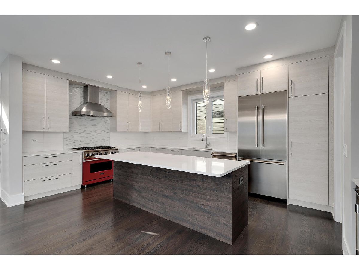
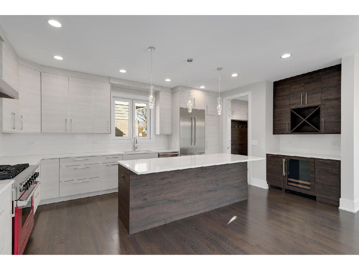
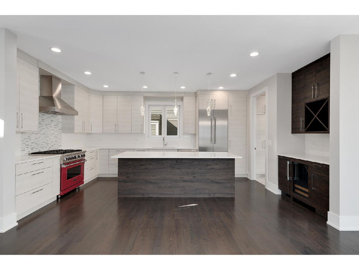
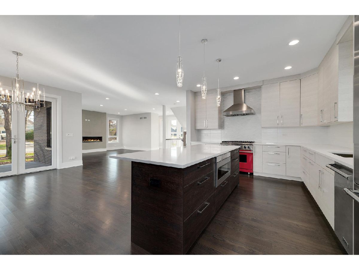
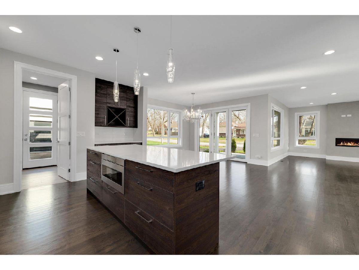
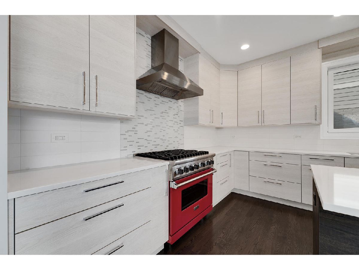
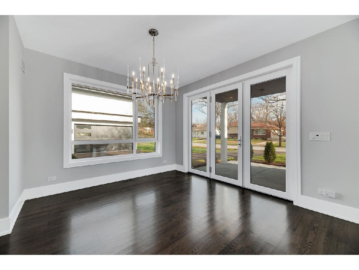
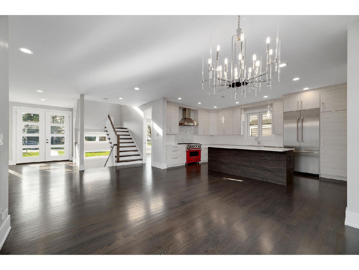
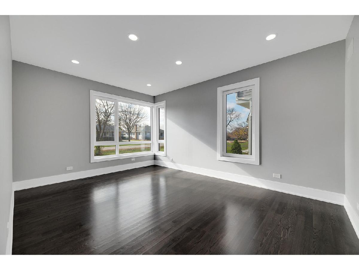
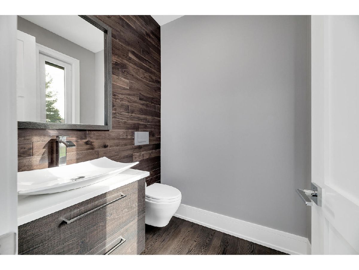
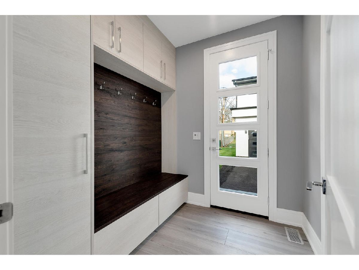
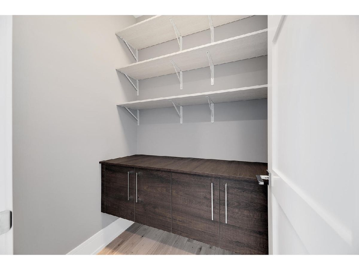
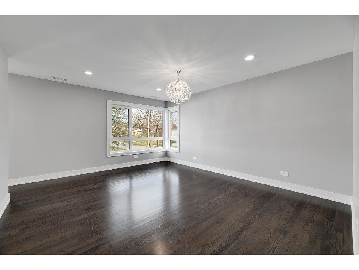
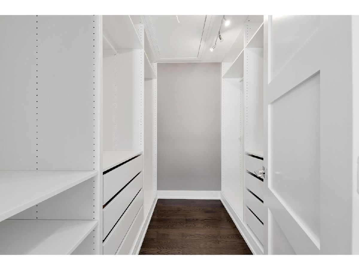
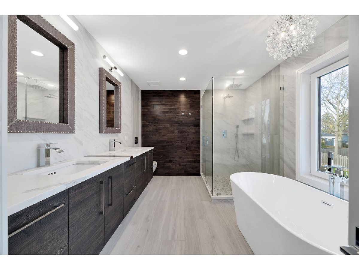
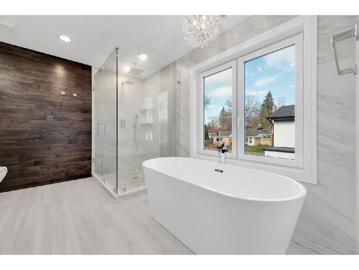
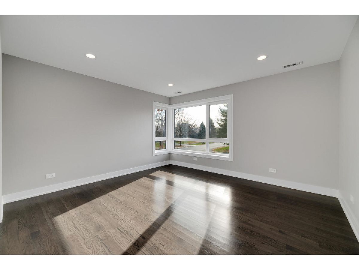
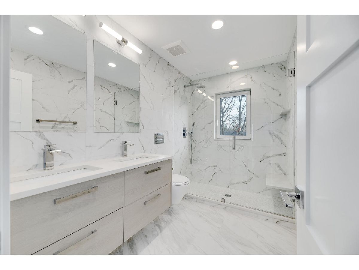
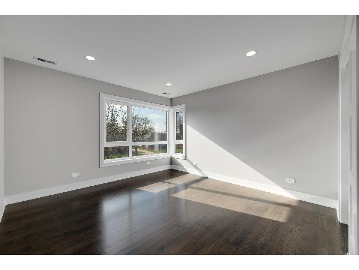
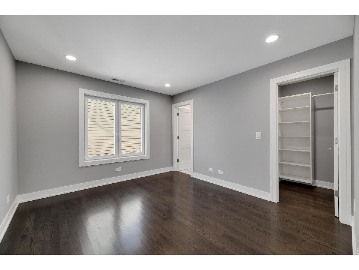
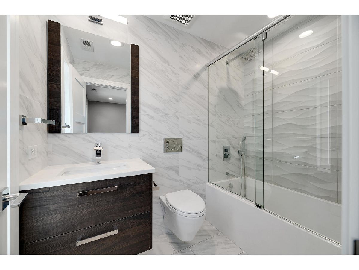
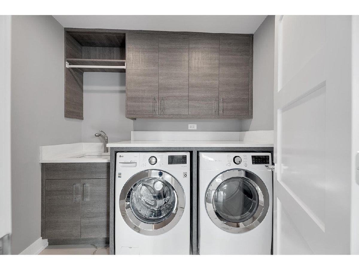
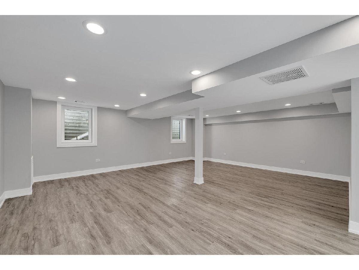
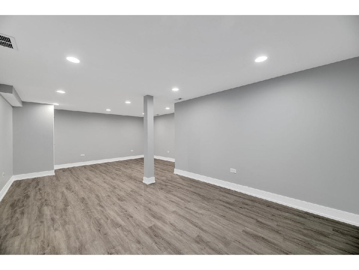
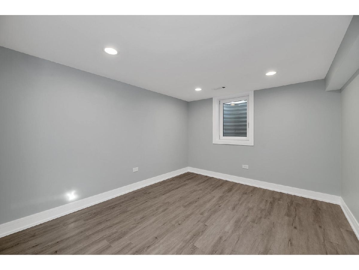
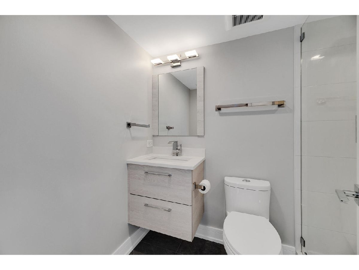
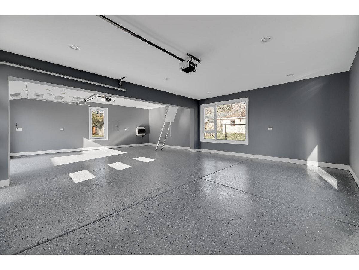
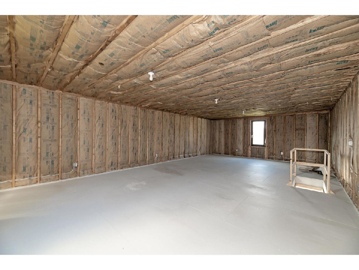
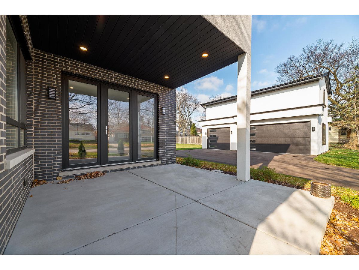
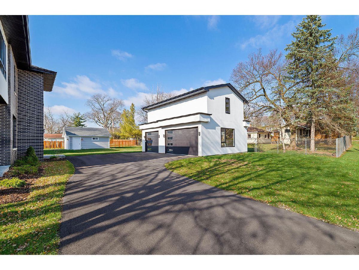
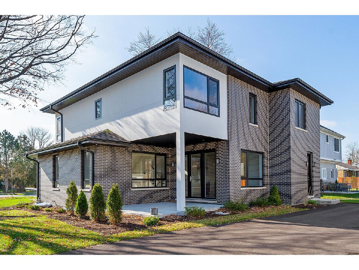
Room Specifics
Total Bedrooms: 5
Bedrooms Above Ground: 4
Bedrooms Below Ground: 1
Dimensions: —
Floor Type: Hardwood
Dimensions: —
Floor Type: Hardwood
Dimensions: —
Floor Type: Hardwood
Dimensions: —
Floor Type: —
Full Bathrooms: 5
Bathroom Amenities: —
Bathroom in Basement: 1
Rooms: Office,Bedroom 5,Exercise Room,Loft
Basement Description: Finished
Other Specifics
| 3.5 | |
| — | |
| Asphalt | |
| Patio | |
| Corner Lot | |
| 68X132 | |
| Pull Down Stair | |
| Full | |
| Vaulted/Cathedral Ceilings, Hardwood Floors, Second Floor Laundry, Built-in Features, Walk-In Closet(s) | |
| Range, Microwave, Dishwasher, High End Refrigerator, Washer, Dryer, Disposal | |
| Not in DB | |
| — | |
| — | |
| — | |
| — |
Tax History
| Year | Property Taxes |
|---|---|
| 2018 | $4,490 |
| 2021 | $5,503 |
Contact Agent
Nearby Similar Homes
Nearby Sold Comparables
Contact Agent
Listing Provided By
Keller Williams Experience

