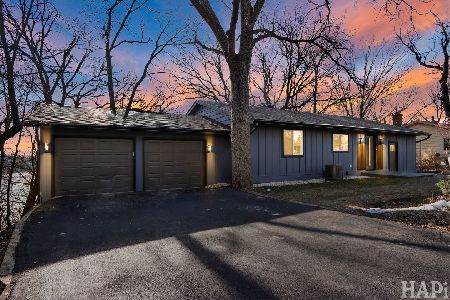2 Acorn Lane, Oakwood Hills, Illinois 60013
$315,000
|
Sold
|
|
| Status: | Closed |
| Sqft: | 2,029 |
| Cost/Sqft: | $155 |
| Beds: | 3 |
| Baths: | 4 |
| Year Built: | 1990 |
| Property Taxes: | $6,868 |
| Days On Market: | 471 |
| Lot Size: | 0,16 |
Description
What a charmer! Custom home that is light and bright throughout! The kitchen features plenty of cabinets, tons of counter space, breakfast bar, and a large pantry. The kitchen opens to the spacious dining room with a beautiful brick fireplace, perfect for entertaining. This is a flexible space that could be transitioned into a family room or home office space. The living room offers a vaulted ceiling and beautiful windows. The spacious primary bedroom features a skylight, large ensuite bathroom with a soaker tub, separate shower, double sink vanity, and spacious walk-in closet. 2 additional bedrooms and a hall bath complete the upstairs. The finished basement features a family room, bar, office/music room, full bath, wood burning stove, and large utility room with extra storage. Enjoy the private fenced backyard. Paver patio right off the kitchen is a great space for grilling. You'll also have lake rights to private Silver Lake; it's great for swimming, fishing, and non-motorized boating! Not far from downtown Cary, Metra, schools, golf, hiking trails, playgrounds, basketball courts, and everything you want! Move right in!
Property Specifics
| Single Family | |
| — | |
| — | |
| 1990 | |
| — | |
| CUSTOM 2 STORY | |
| No | |
| 0.16 |
| — | |
| Oakwood Hills | |
| 0 / Not Applicable | |
| — | |
| — | |
| — | |
| 12185268 | |
| 1901203012 |
Nearby Schools
| NAME: | DISTRICT: | DISTANCE: | |
|---|---|---|---|
|
Grade School
Deer Path Elementary School |
26 | — | |
|
Middle School
Cary Junior High School |
26 | Not in DB | |
|
High School
Cary-grove Community High School |
155 | Not in DB | |
Property History
| DATE: | EVENT: | PRICE: | SOURCE: |
|---|---|---|---|
| 27 Nov, 2024 | Sold | $315,000 | MRED MLS |
| 12 Oct, 2024 | Under contract | $315,000 | MRED MLS |
| 10 Oct, 2024 | Listed for sale | $315,000 | MRED MLS |


























Room Specifics
Total Bedrooms: 3
Bedrooms Above Ground: 3
Bedrooms Below Ground: 0
Dimensions: —
Floor Type: —
Dimensions: —
Floor Type: —
Full Bathrooms: 4
Bathroom Amenities: Separate Shower,Double Sink,Soaking Tub
Bathroom in Basement: 1
Rooms: —
Basement Description: Finished
Other Specifics
| 2 | |
| — | |
| Asphalt | |
| — | |
| — | |
| 120 X 60 | |
| — | |
| — | |
| — | |
| — | |
| Not in DB | |
| — | |
| — | |
| — | |
| — |
Tax History
| Year | Property Taxes |
|---|---|
| 2024 | $6,868 |
Contact Agent
Nearby Similar Homes
Contact Agent
Listing Provided By
Keller Williams Success Realty











