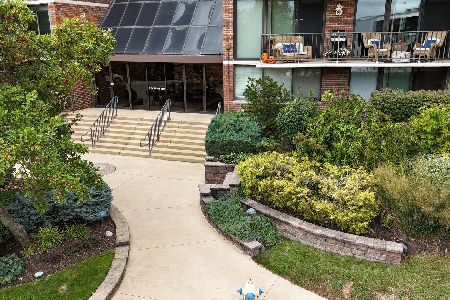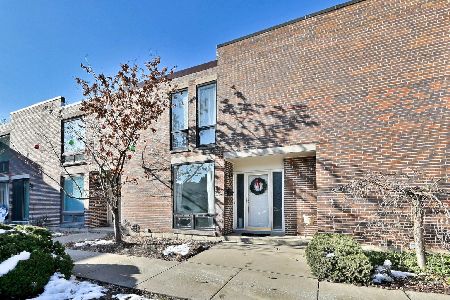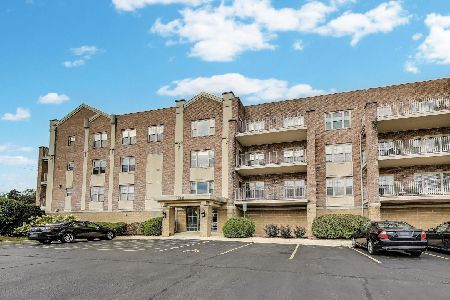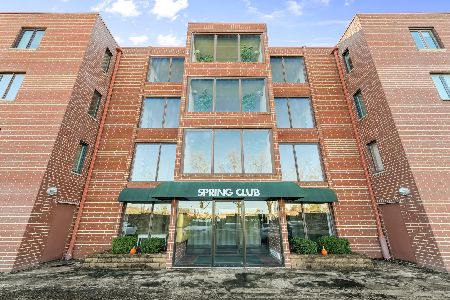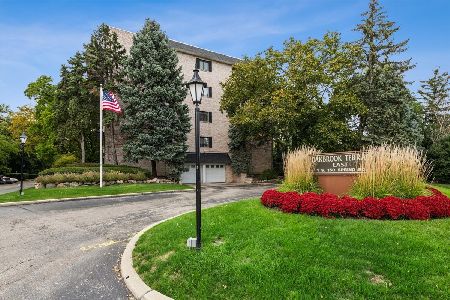2 Atrium Way, Elmhurst, Illinois 60126
$155,000
|
Sold
|
|
| Status: | Closed |
| Sqft: | 1,204 |
| Cost/Sqft: | $141 |
| Beds: | 1 |
| Baths: | 2 |
| Year Built: | 1975 |
| Property Taxes: | $1,980 |
| Days On Market: | 2013 |
| Lot Size: | 0,00 |
Description
Welcome home...you will love living here! Best kept secret in Elmhurst....this 6Th floor Atrium Condominium one bedroom unit! Enjoy the fantastic eastern view from the large balcony of this top floor condo. Walk into a spacious foyer, 1.5 baths, in unit laundry, master bedroom en-suite with large walk in closet, huge open living room with a separate dining room, additional storage cage at the end of the hallway, garage parking, plus low taxes are just a few of the highlights. Enjoy all the wonderful amenities that the Atrium Association offers including, outdoor and indoor pools, exercise room, tennis and pickle ball court,dog park and gorgeous clubhouse Convenient location just minutes to Elmhurst-Edwards Hospital, Oak Brook Shopping Center, restaurants and major highways. Newer stainless steel appliances included! This condo is completely livable but could use some updating. Outstanding opportunity!
Property Specifics
| Condos/Townhomes | |
| 6 | |
| — | |
| 1975 | |
| None | |
| — | |
| No | |
| — |
| Du Page | |
| — | |
| 453 / Monthly | |
| Water,Parking,Insurance,Security,Clubhouse,Exercise Facilities,Pool,Exterior Maintenance,Lawn Care,Scavenger,Snow Removal | |
| Lake Michigan | |
| Public Sewer | |
| 10785373 | |
| 0614414058 |
Nearby Schools
| NAME: | DISTRICT: | DISTANCE: | |
|---|---|---|---|
|
Grade School
Salt Creek Elementary School |
48 | — | |
|
Middle School
John E Albright Middle School |
48 | Not in DB | |
|
High School
Willowbrook High School |
88 | Not in DB | |
Property History
| DATE: | EVENT: | PRICE: | SOURCE: |
|---|---|---|---|
| 14 Dec, 2020 | Sold | $155,000 | MRED MLS |
| 30 Sep, 2020 | Under contract | $169,900 | MRED MLS |
| — | Last price change | $174,900 | MRED MLS |
| 17 Jul, 2020 | Listed for sale | $174,900 | MRED MLS |
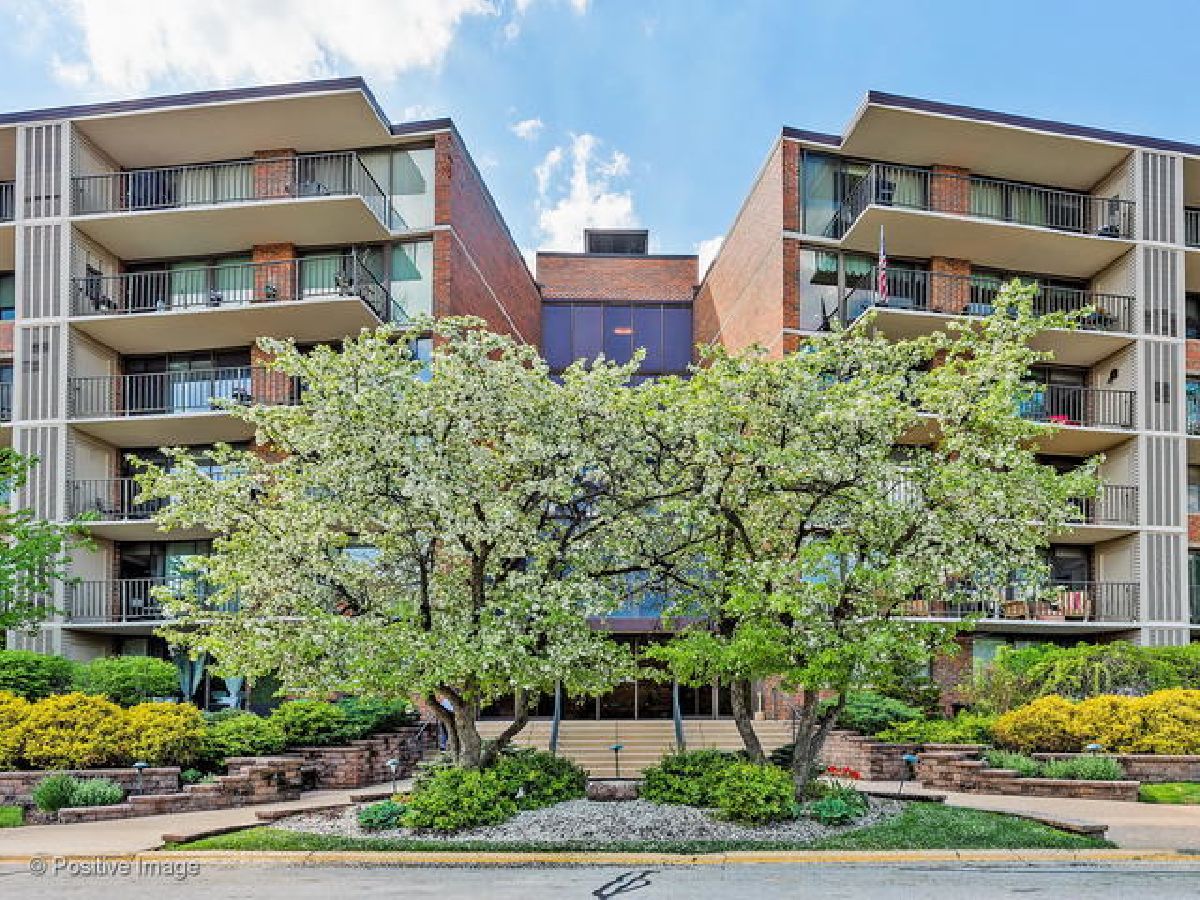
Room Specifics
Total Bedrooms: 1
Bedrooms Above Ground: 1
Bedrooms Below Ground: 0
Dimensions: —
Floor Type: —
Dimensions: —
Floor Type: —
Full Bathrooms: 2
Bathroom Amenities: Separate Shower,Double Sink
Bathroom in Basement: —
Rooms: Foyer,Utility Room-1st Floor
Basement Description: None
Other Specifics
| 1 | |
| — | |
| — | |
| — | |
| — | |
| COMMON | |
| — | |
| Full | |
| Elevator, Laundry Hook-Up in Unit, Storage, Walk-In Closet(s) | |
| Range, Microwave, Dishwasher, Refrigerator, Washer, Dryer, Disposal | |
| Not in DB | |
| — | |
| — | |
| Elevator(s), Exercise Room, Storage, Party Room, Sundeck, Indoor Pool, Pool, Sauna, Security Door Lock(s), Service Elevator(s), Tennis Court(s) | |
| — |
Tax History
| Year | Property Taxes |
|---|---|
| 2020 | $1,980 |
Contact Agent
Nearby Similar Homes
Nearby Sold Comparables
Contact Agent
Listing Provided By
L.W. Reedy Real Estate

