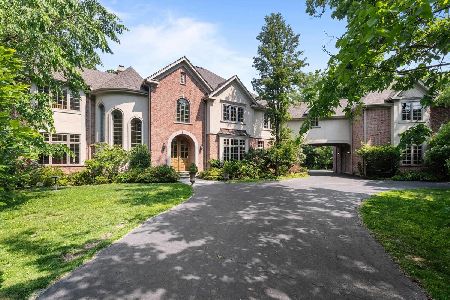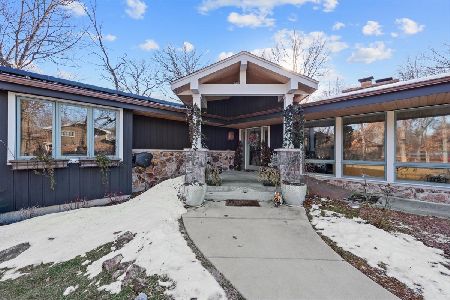2 Big Oak Lane, Riverwoods, Illinois 60015
$390,000
|
Sold
|
|
| Status: | Closed |
| Sqft: | 2,530 |
| Cost/Sqft: | $152 |
| Beds: | 4 |
| Baths: | 3 |
| Year Built: | 1966 |
| Property Taxes: | $9,798 |
| Days On Market: | 2497 |
| Lot Size: | 0,93 |
Description
Custom built mid-century modern on .93 acres, surrounded by mature trees on a quiet street. Three wings with floor to ceiling, south facing windows, look out to a beautifully wooded lot. 4 bedrooms and 2 1/2 baths in one wing, includes the mechanical room. Master has windows and sliding doors out to the deck, tons of built in storage, closets and a huge master bath. The living/dining room wing has walls of windows on three sides, sliding doors that opens to another large deck and patio. A wood burning fireplace is at the south end of the living room. Third wing has an open kitchen with breakfast bar, room for a large table, family room with a wood burning fireplace w/ gas starter, laundry, closets, entry to the 2+ car garage and a wall of south facing windows and sliding doors that open to a patio. Other than the addition of the master bath, home is totally original and sold as is.
Property Specifics
| Single Family | |
| — | |
| Contemporary | |
| 1966 | |
| None | |
| — | |
| No | |
| 0.93 |
| Lake | |
| — | |
| 0 / Not Applicable | |
| None | |
| Public | |
| Public Sewer | |
| 10358036 | |
| 16303030050000 |
Property History
| DATE: | EVENT: | PRICE: | SOURCE: |
|---|---|---|---|
| 19 Jun, 2019 | Sold | $390,000 | MRED MLS |
| 29 Apr, 2019 | Under contract | $385,000 | MRED MLS |
| 25 Apr, 2019 | Listed for sale | $385,000 | MRED MLS |
Room Specifics
Total Bedrooms: 4
Bedrooms Above Ground: 4
Bedrooms Below Ground: 0
Dimensions: —
Floor Type: —
Dimensions: —
Floor Type: —
Dimensions: —
Floor Type: —
Full Bathrooms: 3
Bathroom Amenities: Whirlpool,Separate Shower,Double Sink
Bathroom in Basement: 0
Rooms: Eating Area,Foyer,Utility Room-1st Floor
Basement Description: Crawl
Other Specifics
| 2 | |
| Concrete Perimeter | |
| Asphalt | |
| — | |
| Wooded | |
| 136' X 298' X 136' X 298' | |
| — | |
| Full | |
| Vaulted/Cathedral Ceilings, Skylight(s), First Floor Laundry, First Floor Full Bath, Built-in Features, Walk-In Closet(s) | |
| Double Oven, Dishwasher, High End Refrigerator, Washer, Dryer, Cooktop | |
| Not in DB | |
| — | |
| — | |
| — | |
| Gas Starter |
Tax History
| Year | Property Taxes |
|---|---|
| 2019 | $9,798 |
Contact Agent
Nearby Similar Homes
Nearby Sold Comparables
Contact Agent
Listing Provided By
Berkshire Hathaway HomeServices KoenigRubloff







