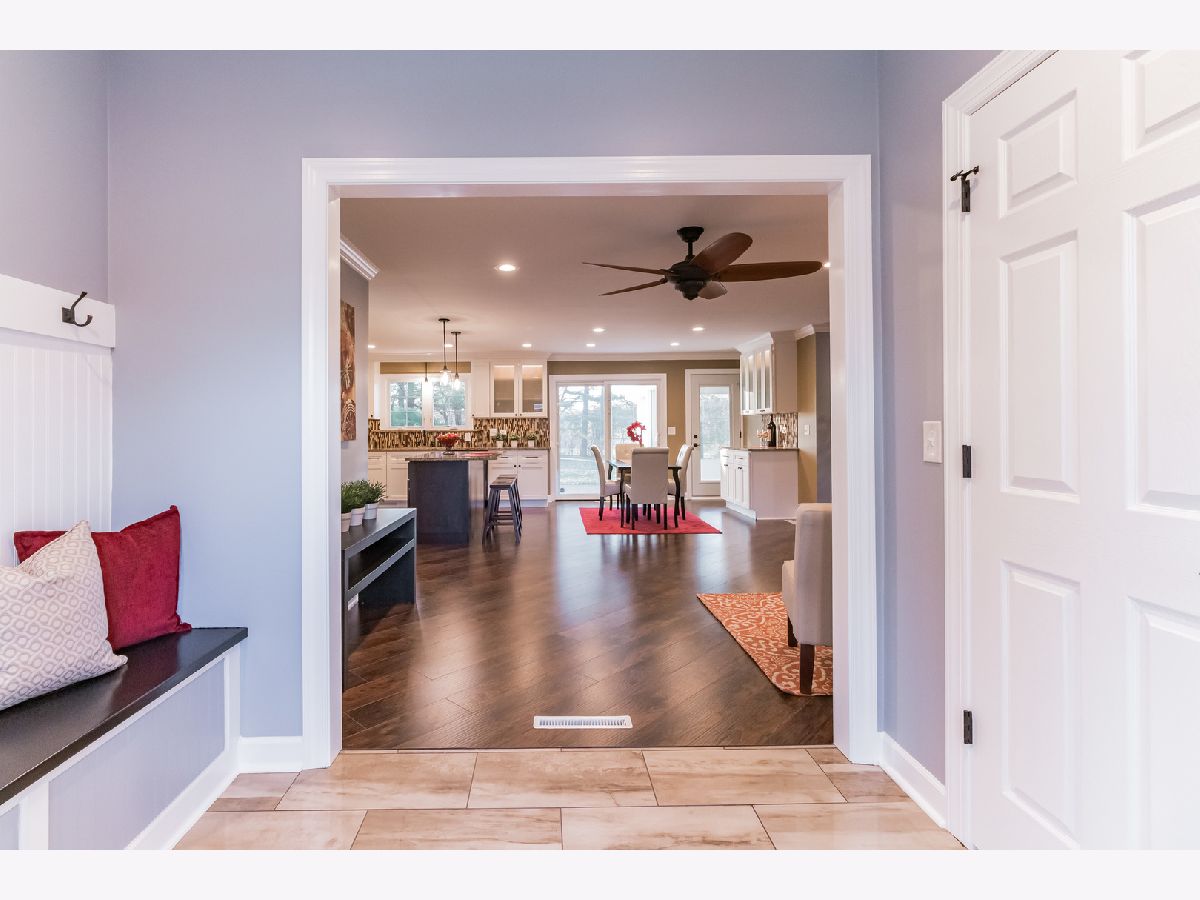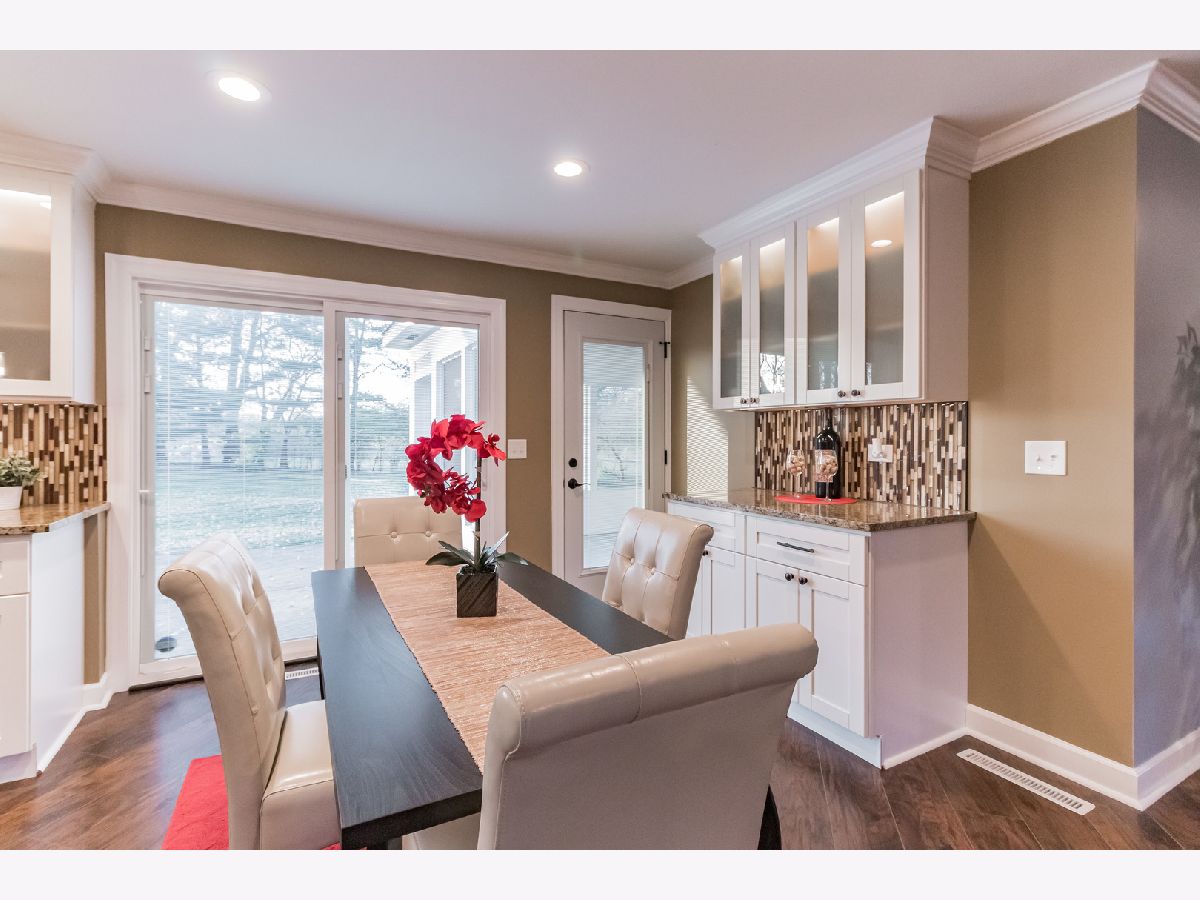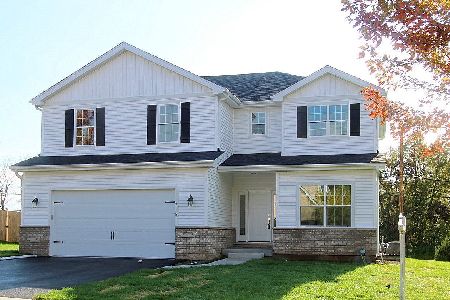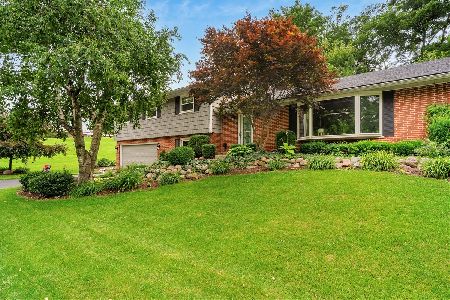2 Big Oaks Road, Trout Valley, Illinois 60013
$380,000
|
Sold
|
|
| Status: | Closed |
| Sqft: | 0 |
| Cost/Sqft: | — |
| Beds: | 4 |
| Baths: | 2 |
| Year Built: | 1959 |
| Property Taxes: | $7,399 |
| Days On Market: | 1864 |
| Lot Size: | 0,65 |
Description
Practically like new construction. Stunning all newly remodeled custom ranch home on over a 1/2 acre lot in the beautiful Trout Valley subdivision. Open floor plan. Gorgeous new entry w/ 9-foot ceilings & custom built-in benches w/ storage. Brand new family room addition. New engineered wood flooring. Custom interior trim, crown molding, wainscoting, casings, & tall baseboards. Beautiful custom kitchen w/ big island, breakfast bar, shaker cabinets, granite counter-tops, & SS appliances. Big three season room w/ new screens overlooking the backyard & patio featuring gas hook up. Brand new bathrooms w/ beautiful tile work & heated floors. Master bedroom featuring walk-in closet & private luxury bathroom w/ double bowl sinks, oversized soaking tub, & walk-in shower. Several ceiling fans w/ remotes. Cable Tv. All new plumbing & electrical throughout. New interior & exterior framing. New windows. New interior & exterior doors. New cedar siding. New architectural roof & plywood. Two new water heaters. New garage floor & pull-down attic stairs to a finished lighted attic space for storage. Newly seal coated driveway. New landscaping. Septic clean out in November. Everything done right w/ permits. A must see! Like buying a new home!
Property Specifics
| Single Family | |
| — | |
| — | |
| 1959 | |
| — | |
| — | |
| No | |
| 0.65 |
| — | |
| Trout Valley | |
| 100 / Monthly | |
| — | |
| — | |
| — | |
| 10930909 | |
| 1914476010 |
Nearby Schools
| NAME: | DISTRICT: | DISTANCE: | |
|---|---|---|---|
|
Grade School
Briargate Elementary School |
26 | — | |
|
Middle School
Cary Junior High School |
26 | Not in DB | |
|
High School
Cary-grove Community High School |
155 | Not in DB | |
Property History
| DATE: | EVENT: | PRICE: | SOURCE: |
|---|---|---|---|
| 14 Jul, 2016 | Sold | $195,000 | MRED MLS |
| 30 May, 2016 | Under contract | $210,000 | MRED MLS |
| 20 May, 2016 | Listed for sale | $210,000 | MRED MLS |
| 30 Apr, 2021 | Sold | $380,000 | MRED MLS |
| 5 Mar, 2021 | Under contract | $380,000 | MRED MLS |
| — | Last price change | $405,000 | MRED MLS |
| 11 Nov, 2020 | Listed for sale | $405,000 | MRED MLS |






























Room Specifics
Total Bedrooms: 4
Bedrooms Above Ground: 4
Bedrooms Below Ground: 0
Dimensions: —
Floor Type: —
Dimensions: —
Floor Type: —
Dimensions: —
Floor Type: —
Full Bathrooms: 2
Bathroom Amenities: Separate Shower,Double Sink,Soaking Tub
Bathroom in Basement: 0
Rooms: —
Basement Description: Slab
Other Specifics
| 2 | |
| — | |
| Asphalt | |
| — | |
| — | |
| 200 X 169 X 234 X 100 | |
| Finished,Pull Down Stair | |
| — | |
| — | |
| — | |
| Not in DB | |
| — | |
| — | |
| — | |
| — |
Tax History
| Year | Property Taxes |
|---|---|
| 2016 | $6,610 |
| 2021 | $7,399 |
Contact Agent
Nearby Similar Homes
Nearby Sold Comparables
Contact Agent
Listing Provided By
The Royal Family Real Estate







