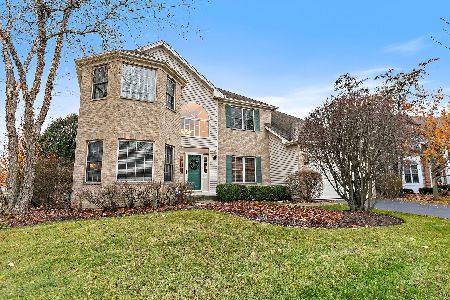2 Birchwood Court, Lake In The Hills, Illinois 60156
$377,000
|
Sold
|
|
| Status: | Closed |
| Sqft: | 3,042 |
| Cost/Sqft: | $136 |
| Beds: | 5 |
| Baths: | 4 |
| Year Built: | 2011 |
| Property Taxes: | $0 |
| Days On Market: | 5164 |
| Lot Size: | 0,25 |
Description
Beautiful 2 story in desirable Cheswick Place subdivision. 5 bedrooms, 3 1/2 baths, English basement & 2 car garage. Gourmet kitchen with island, eating area & all appliances included. Formal dining room and living room. Family room with fireplace. Master Suite with tray ceiling & full private bath. Convenient 2nd floor laundry room. Recessed lighting. Yard with brick paver patio & elevated deck. Great Location!
Property Specifics
| Single Family | |
| — | |
| Traditional | |
| 2011 | |
| English | |
| ASPEN | |
| No | |
| 0.25 |
| Mc Henry | |
| Cheswick Place | |
| 0 / Not Applicable | |
| None | |
| Public | |
| Public Sewer | |
| 07950964 | |
| 1814426010 |
Nearby Schools
| NAME: | DISTRICT: | DISTANCE: | |
|---|---|---|---|
|
Grade School
Woods Creek Elementary School |
47 | — | |
|
Middle School
Richard F Bernotas Middle School |
47 | Not in DB | |
|
High School
Crystal Lake Central High School |
155 | Not in DB | |
Property History
| DATE: | EVENT: | PRICE: | SOURCE: |
|---|---|---|---|
| 25 Jan, 2012 | Sold | $377,000 | MRED MLS |
| 17 Dec, 2011 | Under contract | $412,500 | MRED MLS |
| 28 Nov, 2011 | Listed for sale | $412,500 | MRED MLS |
| 22 Aug, 2014 | Sold | $393,000 | MRED MLS |
| 17 Jul, 2014 | Under contract | $399,900 | MRED MLS |
| — | Last price change | $409,900 | MRED MLS |
| 27 Mar, 2014 | Listed for sale | $444,900 | MRED MLS |
| 12 Oct, 2018 | Sold | $380,000 | MRED MLS |
| 8 Sep, 2018 | Under contract | $389,000 | MRED MLS |
| — | Last price change | $392,500 | MRED MLS |
| 8 Jun, 2018 | Listed for sale | $400,000 | MRED MLS |
Room Specifics
Total Bedrooms: 5
Bedrooms Above Ground: 5
Bedrooms Below Ground: 0
Dimensions: —
Floor Type: Carpet
Dimensions: —
Floor Type: Carpet
Dimensions: —
Floor Type: Carpet
Dimensions: —
Floor Type: —
Full Bathrooms: 4
Bathroom Amenities: Whirlpool,Separate Shower,Double Sink
Bathroom in Basement: 0
Rooms: Bedroom 5,Den,Eating Area,Loft
Basement Description: Finished
Other Specifics
| 2 | |
| — | |
| — | |
| Deck, Brick Paver Patio, Storms/Screens | |
| Landscaped | |
| 14094 SQ FT | |
| — | |
| Full | |
| Hardwood Floors, Second Floor Laundry | |
| Double Oven, Microwave, Dishwasher, Refrigerator, Washer, Dryer, Disposal | |
| Not in DB | |
| Street Lights, Street Paved | |
| — | |
| — | |
| — |
Tax History
| Year | Property Taxes |
|---|---|
| 2014 | $10,060 |
| 2018 | $11,887 |
Contact Agent
Nearby Sold Comparables
Contact Agent
Listing Provided By
RE/MAX All Pro




