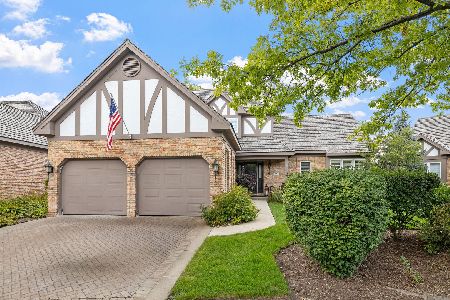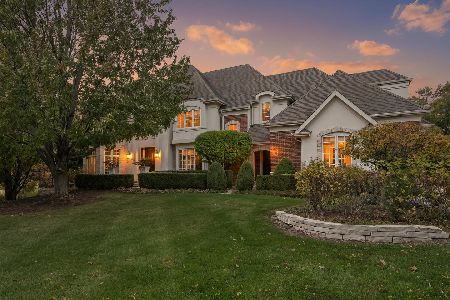2 Brighton Place, Burr Ridge, Illinois 60527
$1,045,000
|
Sold
|
|
| Status: | Closed |
| Sqft: | 6,583 |
| Cost/Sqft: | $167 |
| Beds: | 6 |
| Baths: | 6 |
| Year Built: | 1990 |
| Property Taxes: | $24,773 |
| Days On Market: | 2655 |
| Lot Size: | 0,49 |
Description
Perfectly situated in Heatherfields of Burr Ridge w/ Hinsdale Elm & Hinsdale Central schools ~ 6500sq. ft. Custom built by distinguished Kay Homes, it features 7 BR, 5.1 BA, 3 FP & is built to entertain. Features include: dramatic entry; expansive formals; enormous custom chef's Ktchn w/ SS appl., Wood-Mode cabinetry & butler's pantry; Family Rm w/ FP & wet bar; plus so much more. The home also boasts a functional layout & stunning finishes. The main level has a 2 story foyer, rich hardwood & tile flooring, large Living Rm, Dining Rm, and Sunroom. The 2nd floor features 4 Bedrooms plus a stunning Master Suite w/ Sitting area, fireplace, spa-like Master Bath w/marble, whirlpool tub & separate vanities. The LL offers enormous Recreation Rm, Office, Wet Bar, & Bedroom w/ ensuite Bath, plus 5 separate Storage Rms. Attached 3.5 car garage has epoxy finish & add'l storage. All nestled on a 1/2 Acre Prof. Landscaped Corner Lot with 2 Private Patios and a separate brick paved circular drive.
Property Specifics
| Single Family | |
| — | |
| English | |
| 1990 | |
| Full | |
| CUSTOM BUILT | |
| No | |
| 0.49 |
| Cook | |
| Heather Fields | |
| 600 / Annual | |
| Insurance,Other | |
| Lake Michigan | |
| Public Sewer | |
| 10110008 | |
| 18191030420000 |
Nearby Schools
| NAME: | DISTRICT: | DISTANCE: | |
|---|---|---|---|
|
Grade School
Elm Elementary School |
181 | — | |
|
Middle School
Hinsdale Middle School |
181 | Not in DB | |
|
High School
Hinsdale Central High School |
86 | Not in DB | |
Property History
| DATE: | EVENT: | PRICE: | SOURCE: |
|---|---|---|---|
| 3 Dec, 2018 | Sold | $1,045,000 | MRED MLS |
| 20 Oct, 2018 | Under contract | $1,100,000 | MRED MLS |
| 12 Oct, 2018 | Listed for sale | $1,100,000 | MRED MLS |
Room Specifics
Total Bedrooms: 7
Bedrooms Above Ground: 6
Bedrooms Below Ground: 1
Dimensions: —
Floor Type: Carpet
Dimensions: —
Floor Type: Carpet
Dimensions: —
Floor Type: Carpet
Dimensions: —
Floor Type: —
Dimensions: —
Floor Type: —
Dimensions: —
Floor Type: —
Full Bathrooms: 6
Bathroom Amenities: Whirlpool,Separate Shower,Steam Shower,Double Sink,Bidet,European Shower
Bathroom in Basement: 1
Rooms: Bedroom 6,Bedroom 5,Eating Area,Bedroom 7,Office,Heated Sun Room,Recreation Room,Foyer,Storage
Basement Description: Finished
Other Specifics
| 3.5 | |
| Concrete Perimeter | |
| Brick,Concrete,Circular | |
| Patio, Brick Paver Patio | |
| Corner Lot,Cul-De-Sac,Landscaped | |
| 132 X 160 | |
| — | |
| Full | |
| Vaulted/Cathedral Ceilings, Skylight(s), Bar-Wet, Hardwood Floors, First Floor Bedroom, First Floor Full Bath | |
| Double Oven, Range, Microwave, Dishwasher, High End Refrigerator, Bar Fridge, Freezer, Washer, Dryer, Disposal, Stainless Steel Appliance(s), Wine Refrigerator, Range Hood | |
| Not in DB | |
| Street Lights, Street Paved | |
| — | |
| — | |
| Wood Burning, Attached Fireplace Doors/Screen, Gas Log, Gas Starter, Includes Accessories |
Tax History
| Year | Property Taxes |
|---|---|
| 2018 | $24,773 |
Contact Agent
Nearby Similar Homes
Nearby Sold Comparables
Contact Agent
Listing Provided By
Coldwell Banker Residential






