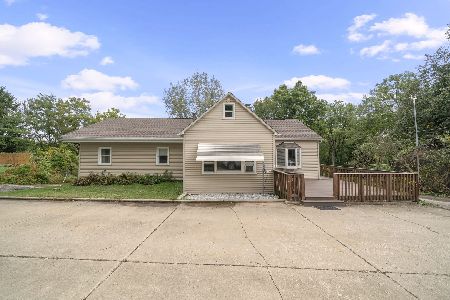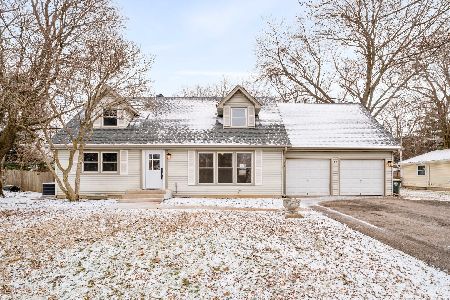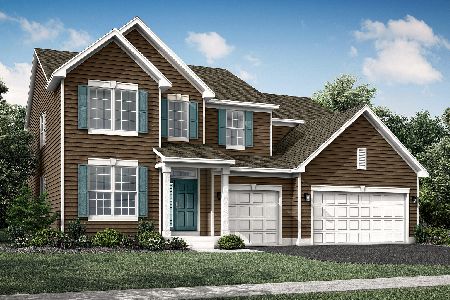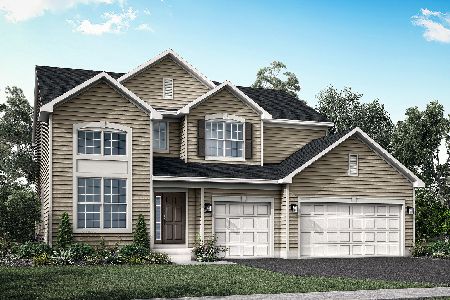2 Century Court, Oswego, Illinois 60543
$631,000
|
Sold
|
|
| Status: | Closed |
| Sqft: | 3,783 |
| Cost/Sqft: | $163 |
| Beds: | 4 |
| Baths: | 3 |
| Year Built: | 2007 |
| Property Taxes: | $12,547 |
| Days On Market: | 1385 |
| Lot Size: | 1,12 |
Description
Welcome Home! This beautifully designed, one owner, custom home has a wonderful open floor plan, and was built to exacting standards using the best materials available for a lifetime of use! The 4 bedroom home with over 3,700 sq ft of living space is located just one mile from downtown Oswego, on 1+ acre well landscaped lot on the corner of a quiet cul-de-sac in Century Estates, a small secluded subdivision dotted with majestic oaks, located on the banks of the Fox River, a hidden gem, with private subdivision access, where homes rarely come on the market! The wide front porch offers a guest shelter as they await entry into the home. The first thing you notice is the gorgeous custom staircase that leads to all three levels of the home, from the full basement to the main floor, and up to second floor, allowing light to filter down to the central living areas of the home from the large front windows above the balcony. The generous family room features a beautiful stone fireplace and is open to the stunning cherry kitchen with 'seaweed' granite topped counters, a large island, a breakfast bar and a breakfast room with a wall of floor to ceiling windows that fill the home with abundant natural lighting! The floor to ceiling sliding glass doors on either side of the breakfast room allow easy access to the screened porch or the tree lined back yard. The Butler's pantry, located between the kitchen and the formal dining room, has built-in cabinetry, a wine refrigerator and a step-in pantry. The spacious Master Bedroom has a decorative ceiling with recessed lighting, beautiful windows overlooking the back yard, His & Her's walk-in closets with built-ins, a spa like bath with travertine floors, dual Kohler sinks with white granite counters, a whirlpool tub, and a large step-in travertine shower with dual showers! Three additional bedrooms are located on the second floor as well as a luxurious bath with dual sinks and jade tile floors and jade tile shower surround. Coming in from the garage or the kitchen is the first floor laundry, mud, and dog room and it is truly amazing! There is a large walk-in closet, cabinets & countertops, a utility sink, tile flooring, a large tile dog shower, built-in bench and a door to the backyard with a small enclosed dog run. The entire yard has an electric dog fence. The full basement has large windows for natural lighting, has a passive wine cellar and is roughed in for a future bath and another fireplace! The oversized 3+ car side load garage, basement and Master Bath floor were pre-piped for in floor heating, if desired. If quality, seclusion and privacy are high on your list of priorities, then this is the home for you and it most certainly cannot be duplicated at this price! A quick close is possible! See additional features in the comment section under each photo and in the document library. This home is located in unincorporated Kendall County just outside the Oswego Village limits. It has a private well and a private mechanical septic system
Property Specifics
| Single Family | |
| — | |
| — | |
| 2007 | |
| — | |
| BEAUTIFULLY DESIGNED ONE O | |
| No | |
| 1.12 |
| Kendall | |
| — | |
| — / Not Applicable | |
| — | |
| — | |
| — | |
| 11383284 | |
| 0308352006 |
Nearby Schools
| NAME: | DISTRICT: | DISTANCE: | |
|---|---|---|---|
|
Grade School
Fox Chase Elementary School |
308 | — | |
|
Middle School
Traughber Junior High School |
308 | Not in DB | |
|
High School
Oswego High School |
308 | Not in DB | |
Property History
| DATE: | EVENT: | PRICE: | SOURCE: |
|---|---|---|---|
| 2 Jun, 2022 | Sold | $631,000 | MRED MLS |
| 26 Apr, 2022 | Under contract | $614,900 | MRED MLS |
| 21 Apr, 2022 | Listed for sale | $614,900 | MRED MLS |
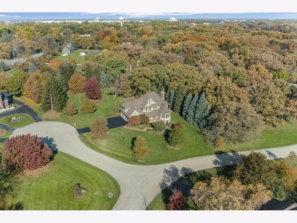
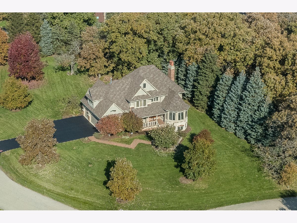
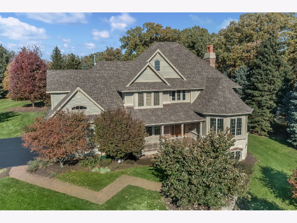
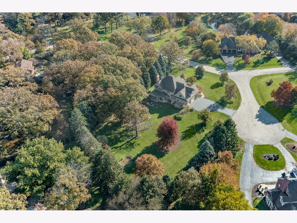
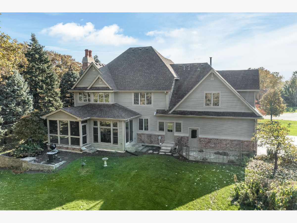
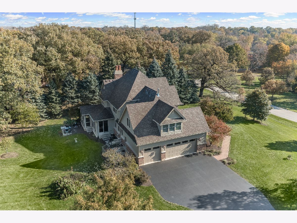
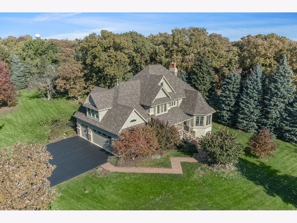
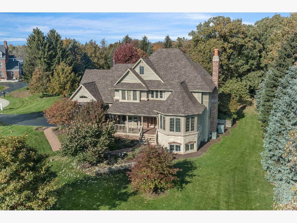
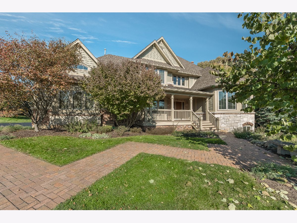
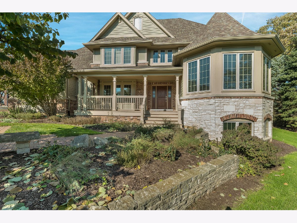
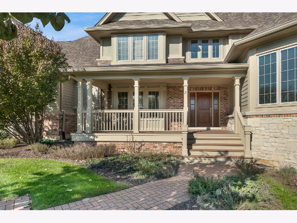
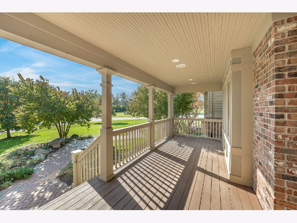
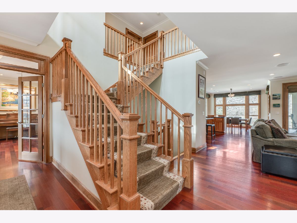
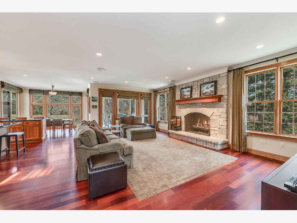
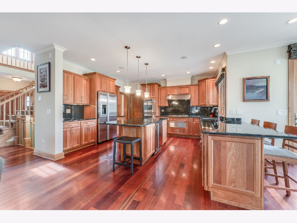
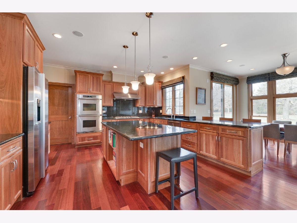
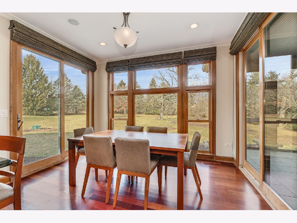
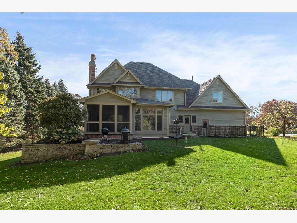

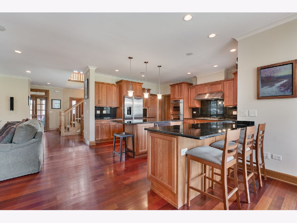
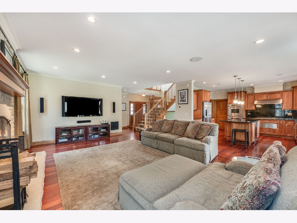
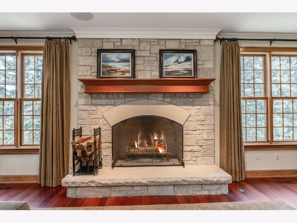
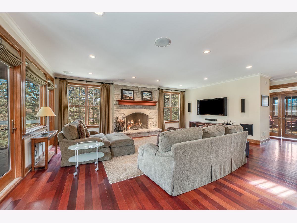
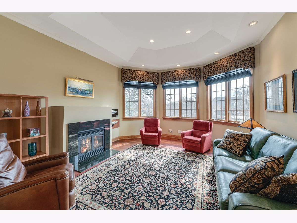
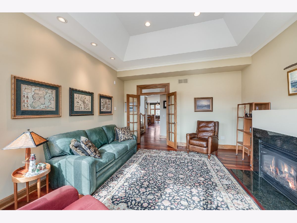
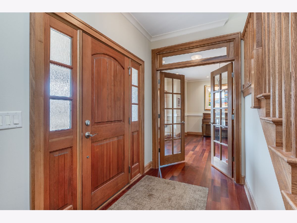
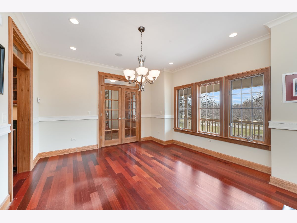
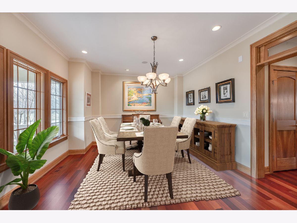
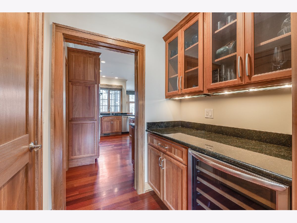
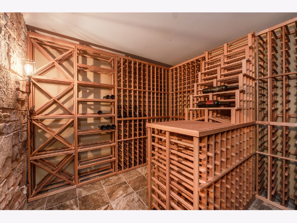
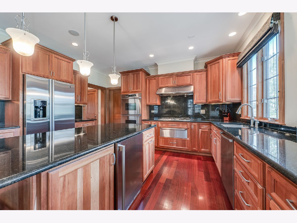
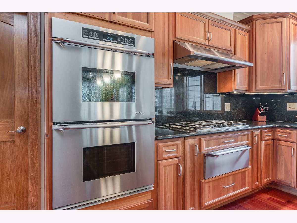
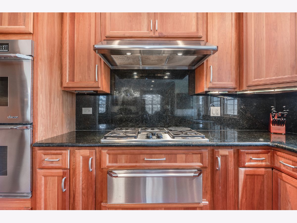
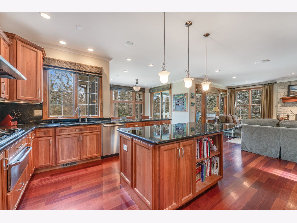
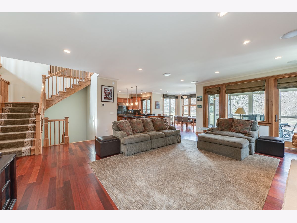
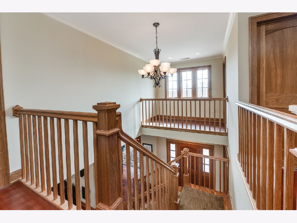
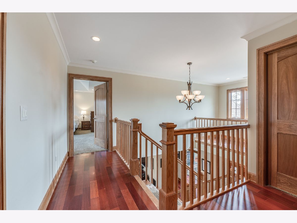
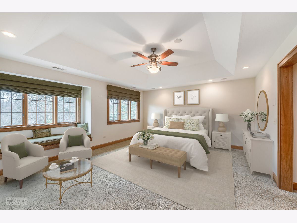
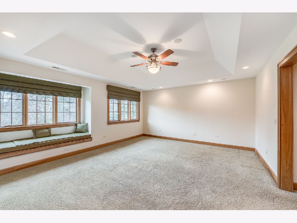
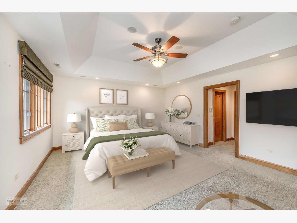
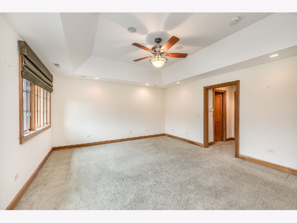
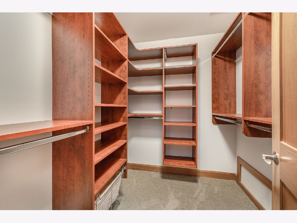
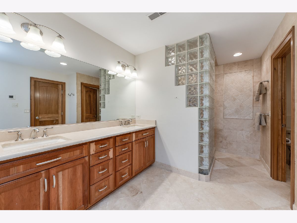
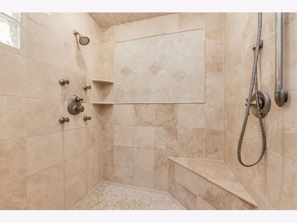
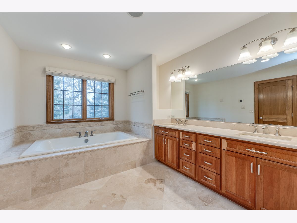
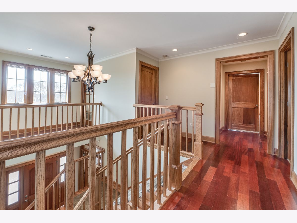
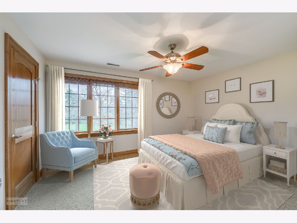
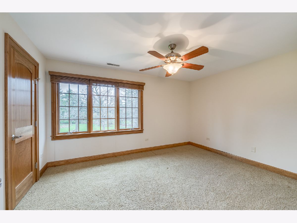
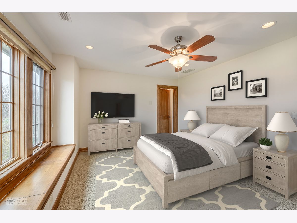
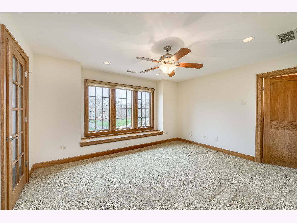
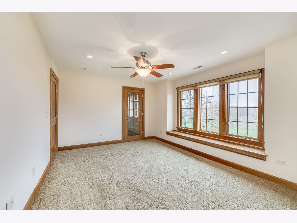
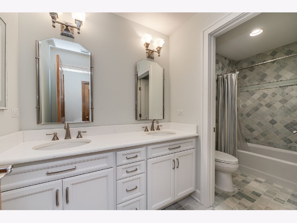
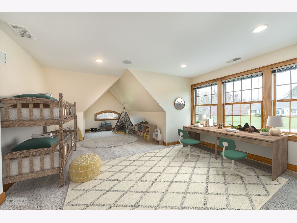
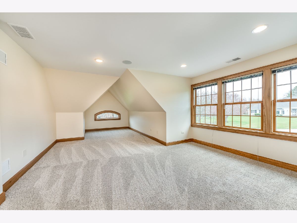
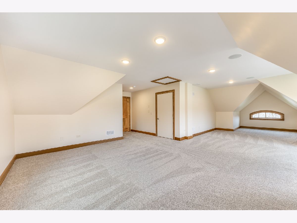
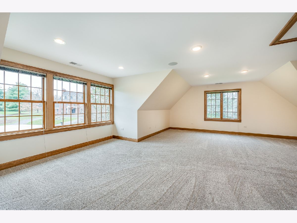
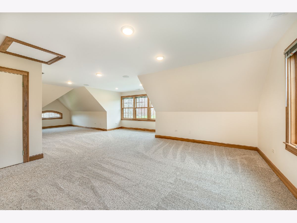
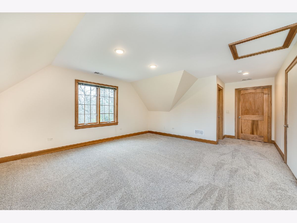
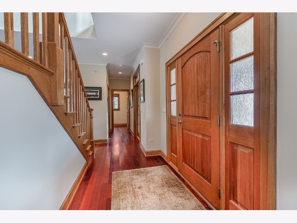
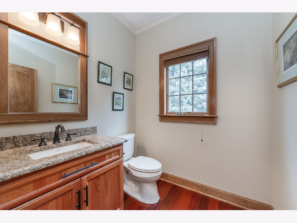
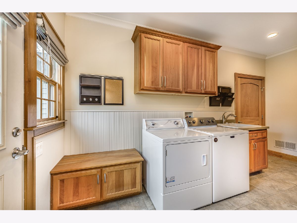
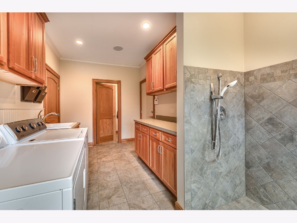
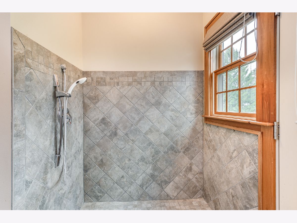
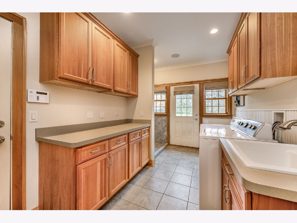
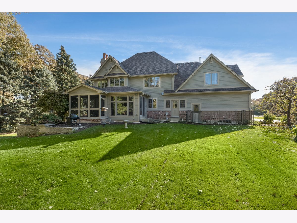
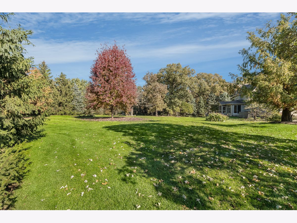
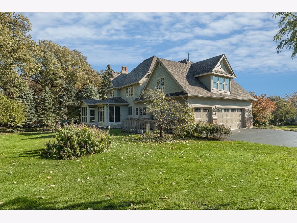
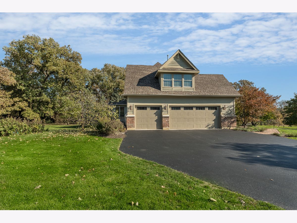
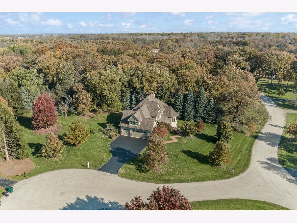
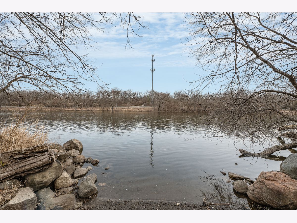
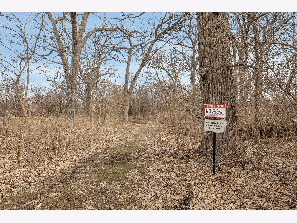
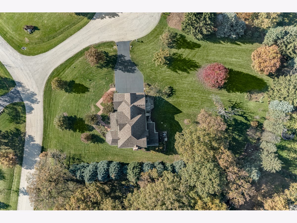
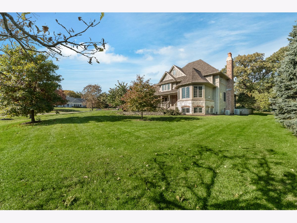
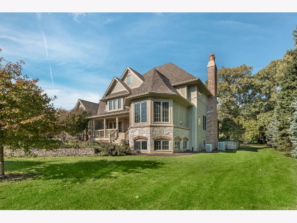
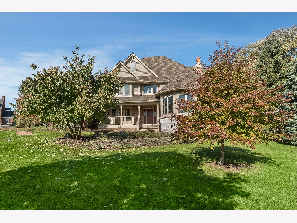
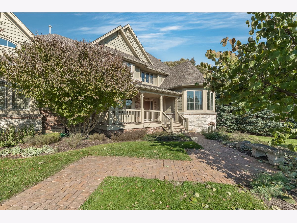
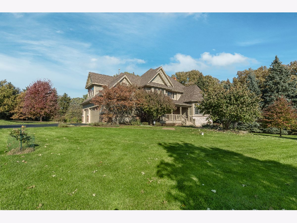
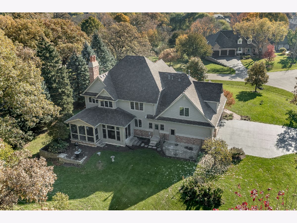
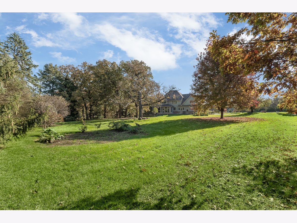
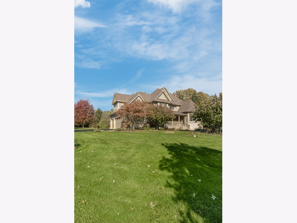

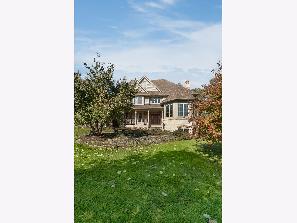
Room Specifics
Total Bedrooms: 4
Bedrooms Above Ground: 4
Bedrooms Below Ground: 0
Dimensions: —
Floor Type: —
Dimensions: —
Floor Type: —
Dimensions: —
Floor Type: —
Full Bathrooms: 3
Bathroom Amenities: Whirlpool,Separate Shower,Double Sink,Full Body Spray Shower,Double Shower
Bathroom in Basement: 0
Rooms: —
Basement Description: Unfinished,Bathroom Rough-In,Egress Window,Roughed-In Fireplace
Other Specifics
| 3.5 | |
| — | |
| Asphalt,Side Drive | |
| — | |
| — | |
| 105.34 X 34.39 X 64.74 X 2 | |
| Unfinished | |
| — | |
| — | |
| — | |
| Not in DB | |
| — | |
| — | |
| — | |
| — |
Tax History
| Year | Property Taxes |
|---|---|
| 2022 | $12,547 |
Contact Agent
Nearby Similar Homes
Nearby Sold Comparables
Contact Agent
Listing Provided By
Coldwell Banker Real Estate Group

