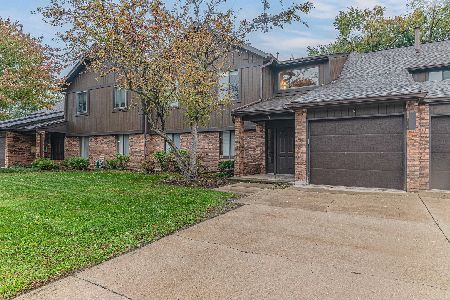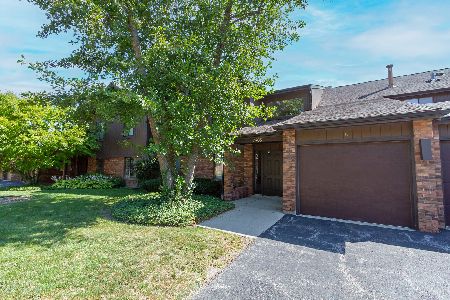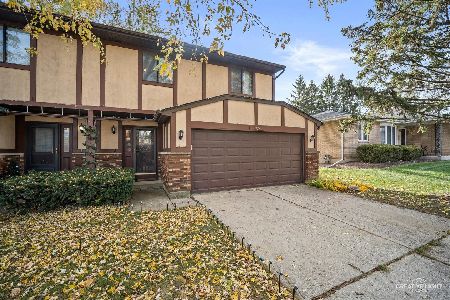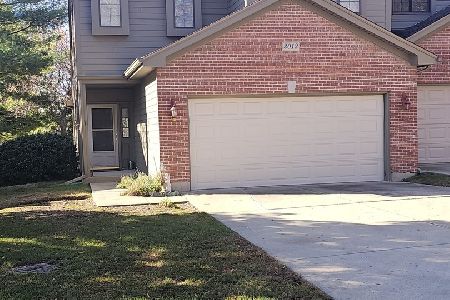2 Creekside Circle, Elgin, Illinois 60123
$117,000
|
Sold
|
|
| Status: | Closed |
| Sqft: | 992 |
| Cost/Sqft: | $121 |
| Beds: | 2 |
| Baths: | 2 |
| Year Built: | 1989 |
| Property Taxes: | $1,104 |
| Days On Market: | 2624 |
| Lot Size: | 0,00 |
Description
Spacious 2 bedroom & 2 full bathrooms first floor coach home. Sunny kitchen features wood laminate floors, eat in area with sliding glass doors out to the patio, built-in pantry, & a planning desk. Formal dining room with wood laminate floors & a ceiling fan. Large living room with another set of sliding glass doors. Master bedroom with a walk-in closet, ceiling fan, & it's own private bath offering a walk-in shower. Convenient in-unit laundry room. 1 car garage. Pretty subdivision with mature trees. Walk to the tennis courts. Great location near Big Timber Metra station, Advocate Sherman Hospital, Randall Rd corridor, and I-90 access.
Property Specifics
| Condos/Townhomes | |
| 1 | |
| — | |
| 1989 | |
| None | |
| — | |
| No | |
| — |
| Kane | |
| Manor Homes Of Century Oaks | |
| 193 / Monthly | |
| Insurance,Exterior Maintenance,Lawn Care,Snow Removal | |
| Public | |
| Public Sewer | |
| 10103859 | |
| 0332400155 |
Nearby Schools
| NAME: | DISTRICT: | DISTANCE: | |
|---|---|---|---|
|
Grade School
Century Oaks Elementary School |
46 | — | |
|
Middle School
Kimball Middle School |
46 | Not in DB | |
|
High School
Larkin High School |
46 | Not in DB | |
Property History
| DATE: | EVENT: | PRICE: | SOURCE: |
|---|---|---|---|
| 8 Nov, 2018 | Sold | $117,000 | MRED MLS |
| 16 Oct, 2018 | Under contract | $119,900 | MRED MLS |
| 5 Oct, 2018 | Listed for sale | $119,900 | MRED MLS |
| 30 Jun, 2021 | Sold | $151,000 | MRED MLS |
| 28 Apr, 2021 | Under contract | $145,000 | MRED MLS |
| 22 Apr, 2021 | Listed for sale | $145,000 | MRED MLS |
Room Specifics
Total Bedrooms: 2
Bedrooms Above Ground: 2
Bedrooms Below Ground: 0
Dimensions: —
Floor Type: Carpet
Full Bathrooms: 2
Bathroom Amenities: —
Bathroom in Basement: 0
Rooms: Foyer,Walk In Closet
Basement Description: None
Other Specifics
| 1 | |
| Concrete Perimeter | |
| Asphalt | |
| Patio, Tennis Court(s), Storms/Screens | |
| Common Grounds | |
| COMMON | |
| — | |
| Full | |
| Wood Laminate Floors, First Floor Bedroom, First Floor Laundry, First Floor Full Bath, Laundry Hook-Up in Unit | |
| Range, Dishwasher, Refrigerator, Washer, Dryer | |
| Not in DB | |
| — | |
| — | |
| Security Door Lock(s), Tennis Court(s) | |
| — |
Tax History
| Year | Property Taxes |
|---|---|
| 2018 | $1,104 |
| 2021 | $3,107 |
Contact Agent
Nearby Similar Homes
Nearby Sold Comparables
Contact Agent
Listing Provided By
The Royal Family Real Estate







