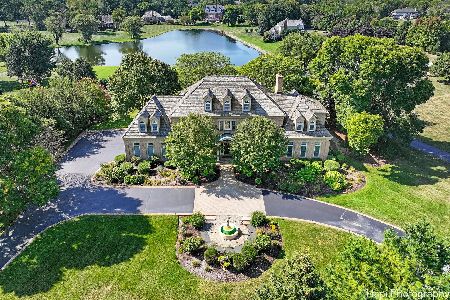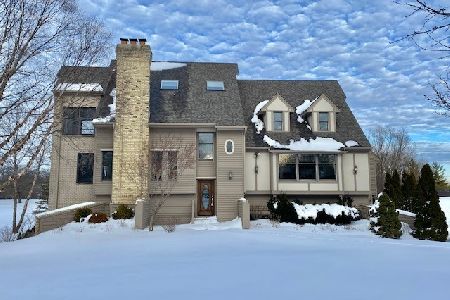2 Eastings Way, South Barrington, Illinois 60010
$1,071,000
|
Sold
|
|
| Status: | Closed |
| Sqft: | 7,042 |
| Cost/Sqft: | $151 |
| Beds: | 4 |
| Baths: | 6 |
| Year Built: | 1996 |
| Property Taxes: | $15,005 |
| Days On Market: | 990 |
| Lot Size: | 1,30 |
Description
Welcome to 2 Eastings Way, a breathtaking, luxurious, custom-built home in the prestigious South Barrington Community. Prepare to be wowed by this stunning, spacious, and meticulously maintained home with spectacular pond views. As you step through the front door, you'll be greeted by a grand foyer with soaring ceilings, an elegant motorized chandelier, marble floors, and a dramatic staircase. The main level boasts hardwood floors throughout a spacious living room, formal dining room, and home office, which also features custom build bookcases and filing cabinets. The beautiful hardwood floors flow through the gourmet kitchen complementing the timeless white Italian custom-made cabinetry and a large center island. The main floor also includes a luxurious primary suite with a sitting area, and spa-like bathroom with whirlpool tub and glass-enclosed shower. There are 3 additional bedrooms upstairs; two share a jack-n-jill bath, and the other is an en suite. The finished walk-out lower level offers plenty of room for entertaining, with a full kitchen, wet bar, and recreational room. There is also an additional exercise room and bathroom. Outside, the professionally landscaped grounds offer privacy and tranquility, with a large deck overlooking the serene stocked fishing pond. Other features of this exceptional home include 10" ceilings on the main level, 9' ceilings on other levels. a 3.5-car oversized garage, central vacuum, and a security system. Located in a prime location, this home is just minutes away from world-class Barrington schools, shopping, dining, and entertainment options. Don't miss your chance to own this exceptional estate in one of the most desirable neighborhoods in the Chicagoland area. Check out the virtual tour under additional information.
Property Specifics
| Single Family | |
| — | |
| — | |
| 1996 | |
| — | |
| — | |
| Yes | |
| 1.3 |
| Cook | |
| — | |
| 1500 / Annual | |
| — | |
| — | |
| — | |
| 11779496 | |
| 01222030270000 |
Property History
| DATE: | EVENT: | PRICE: | SOURCE: |
|---|---|---|---|
| 26 Jul, 2023 | Sold | $1,071,000 | MRED MLS |
| 17 May, 2023 | Under contract | $1,065,000 | MRED MLS |
| 9 May, 2023 | Listed for sale | $1,065,000 | MRED MLS |
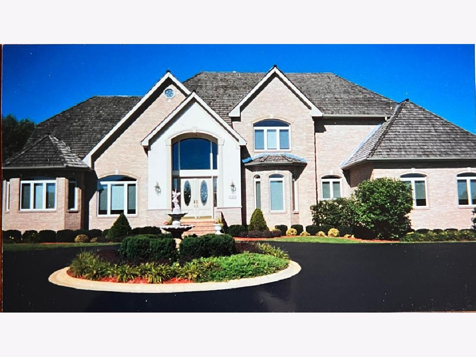
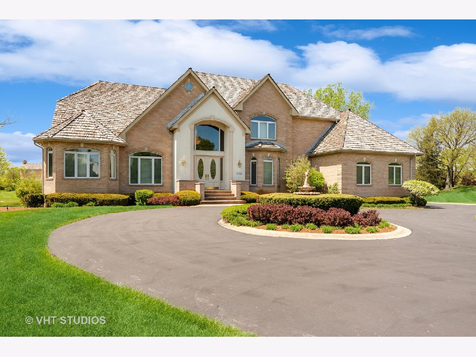
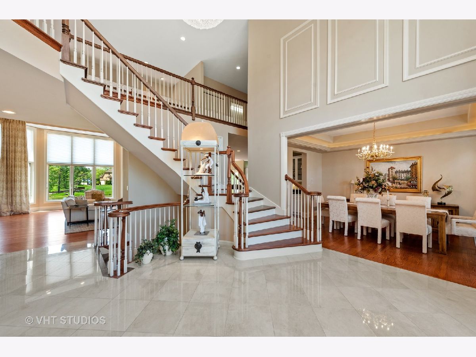
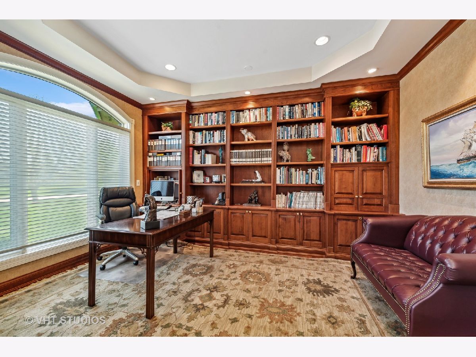
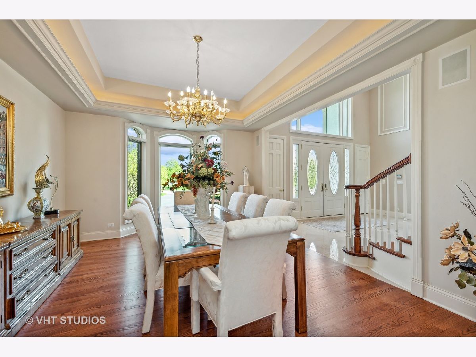
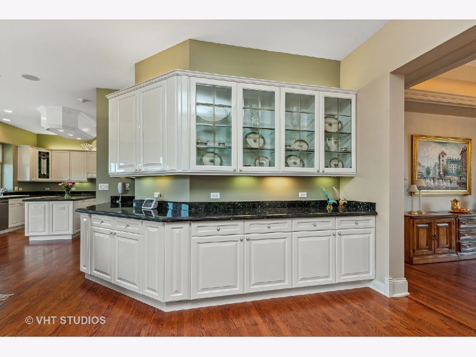
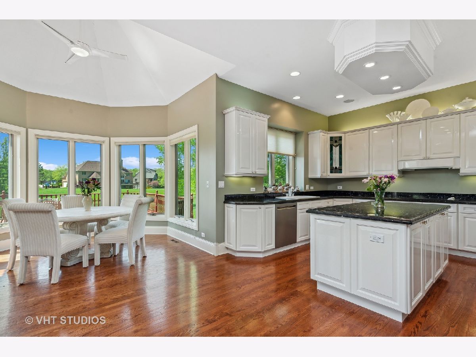
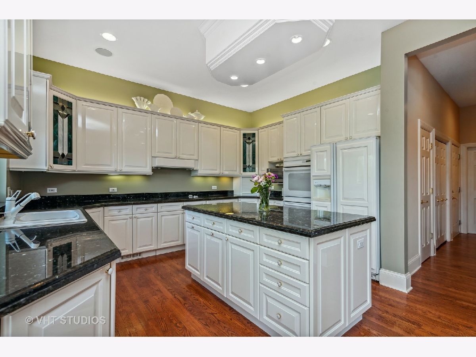
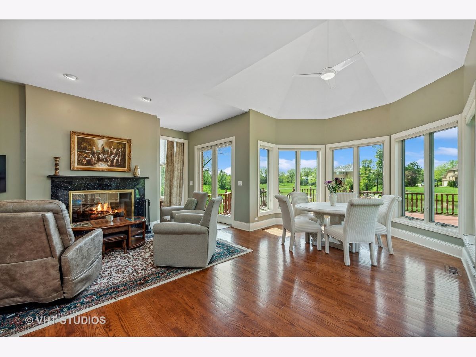
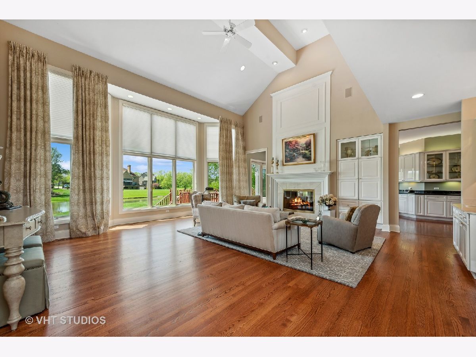
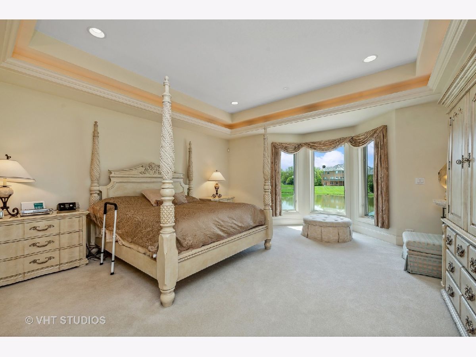
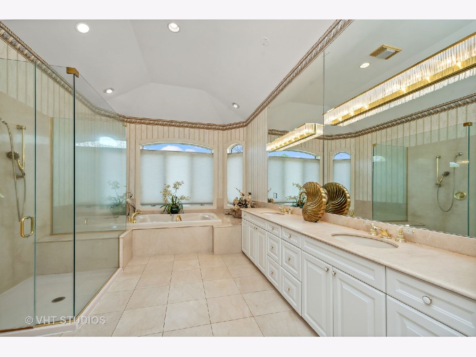
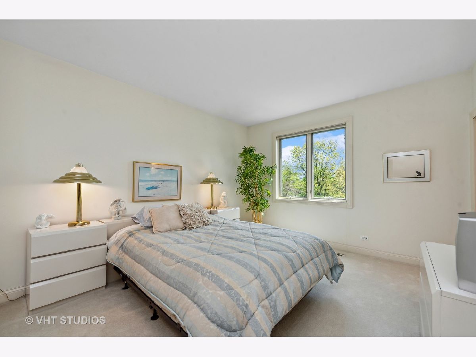
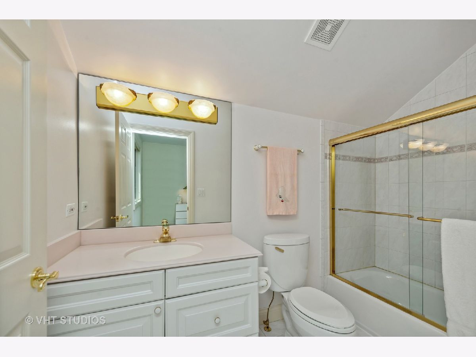
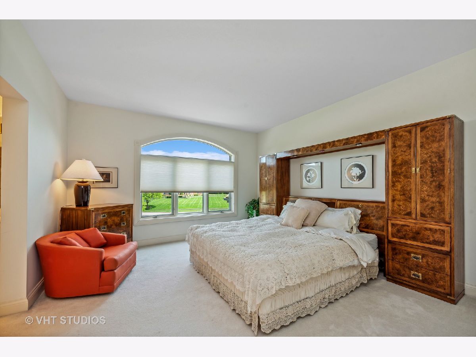
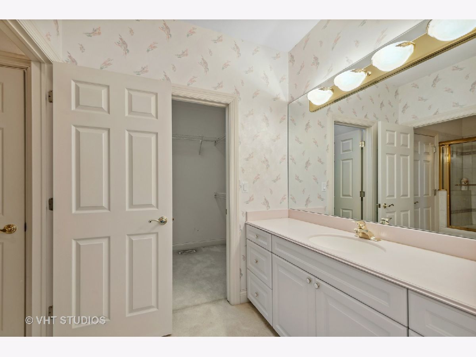
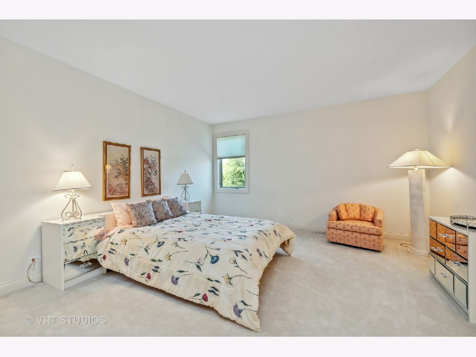
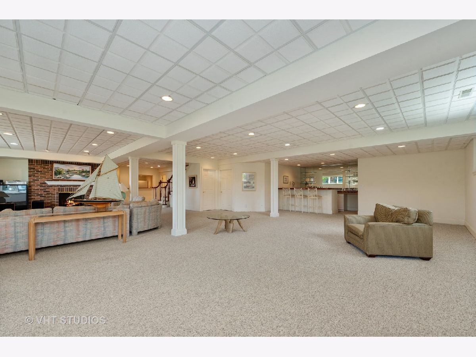
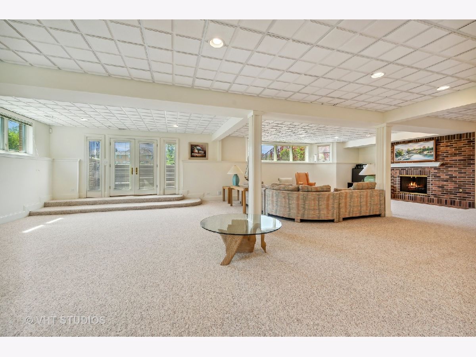
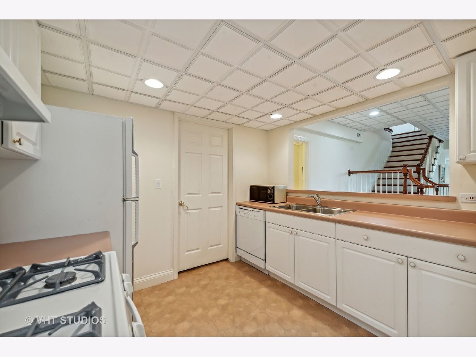
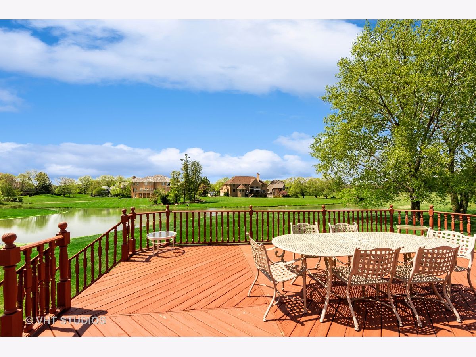
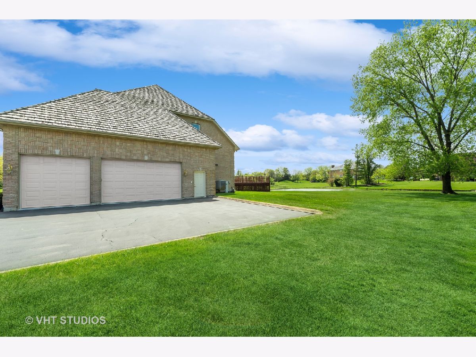
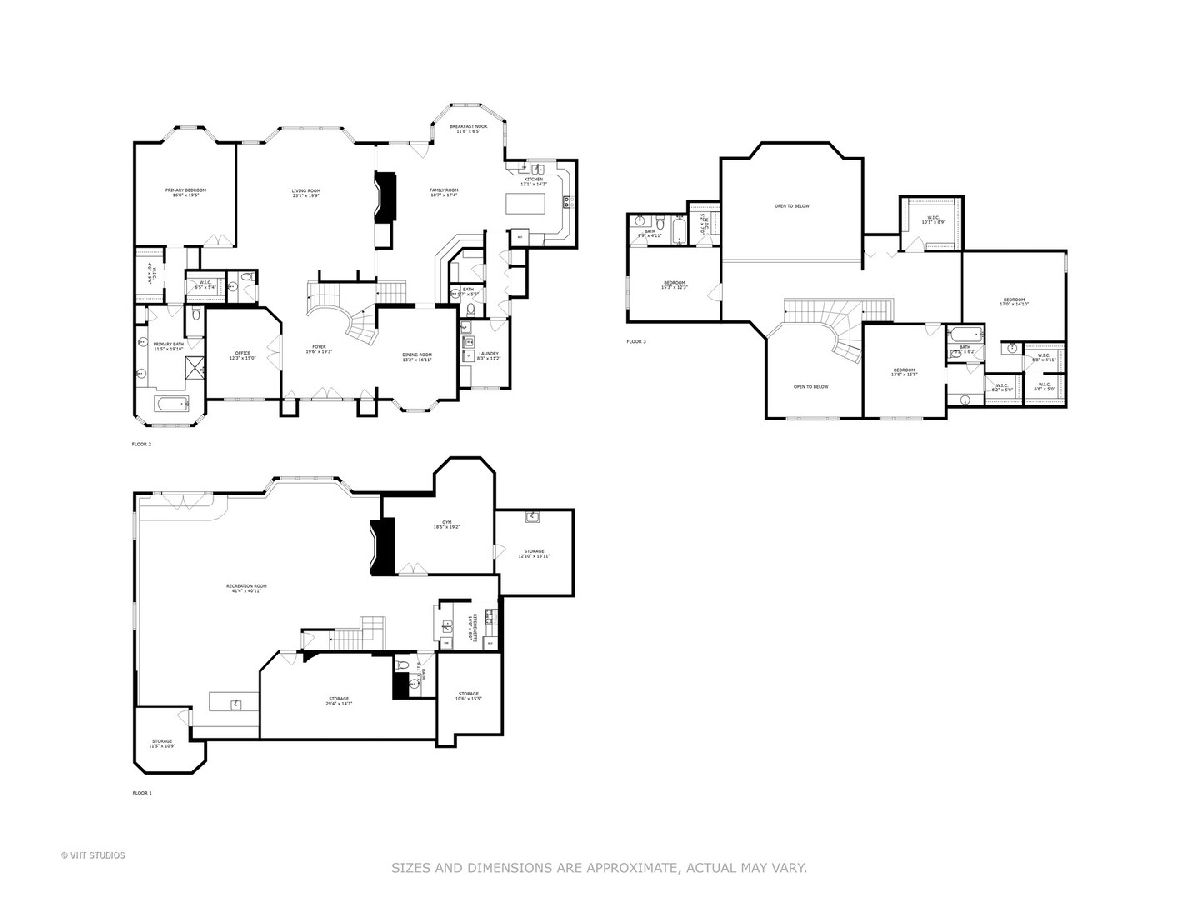
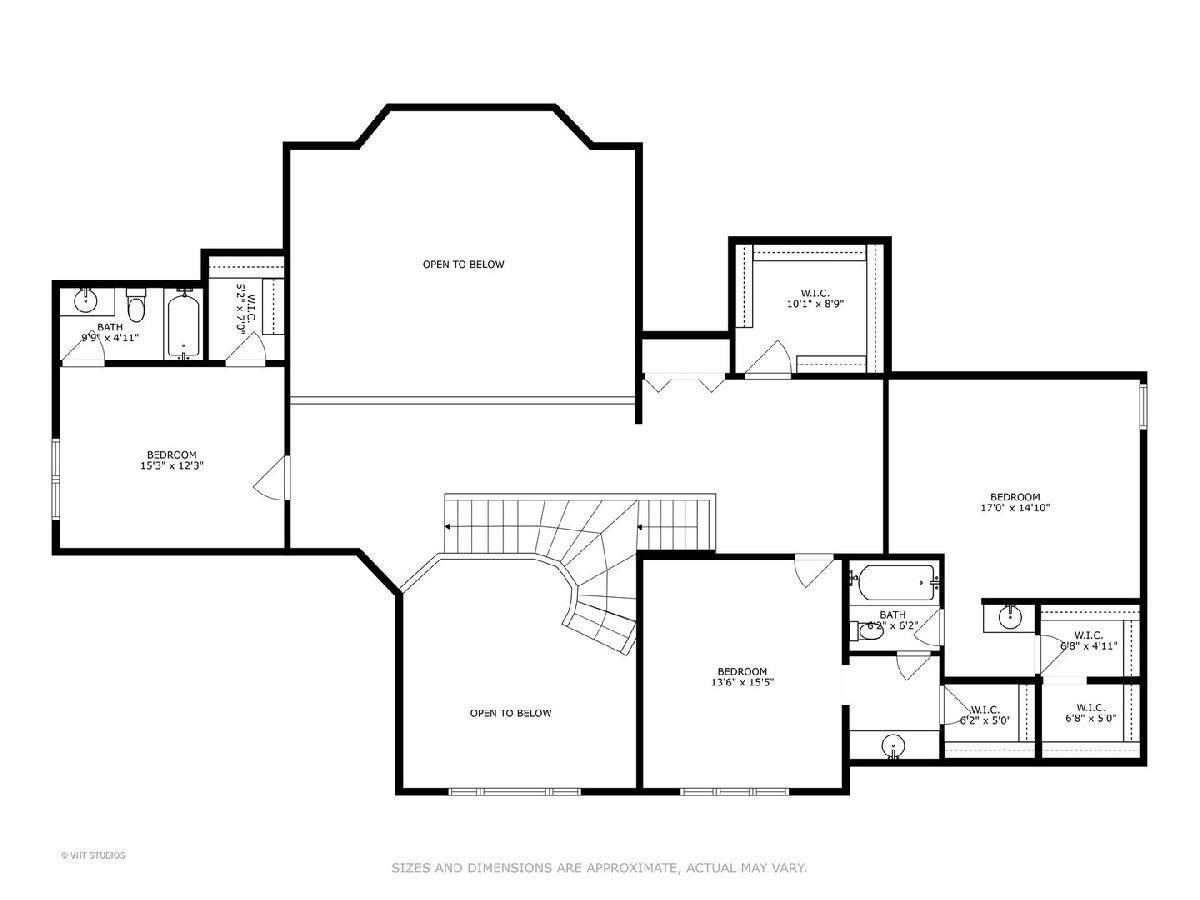
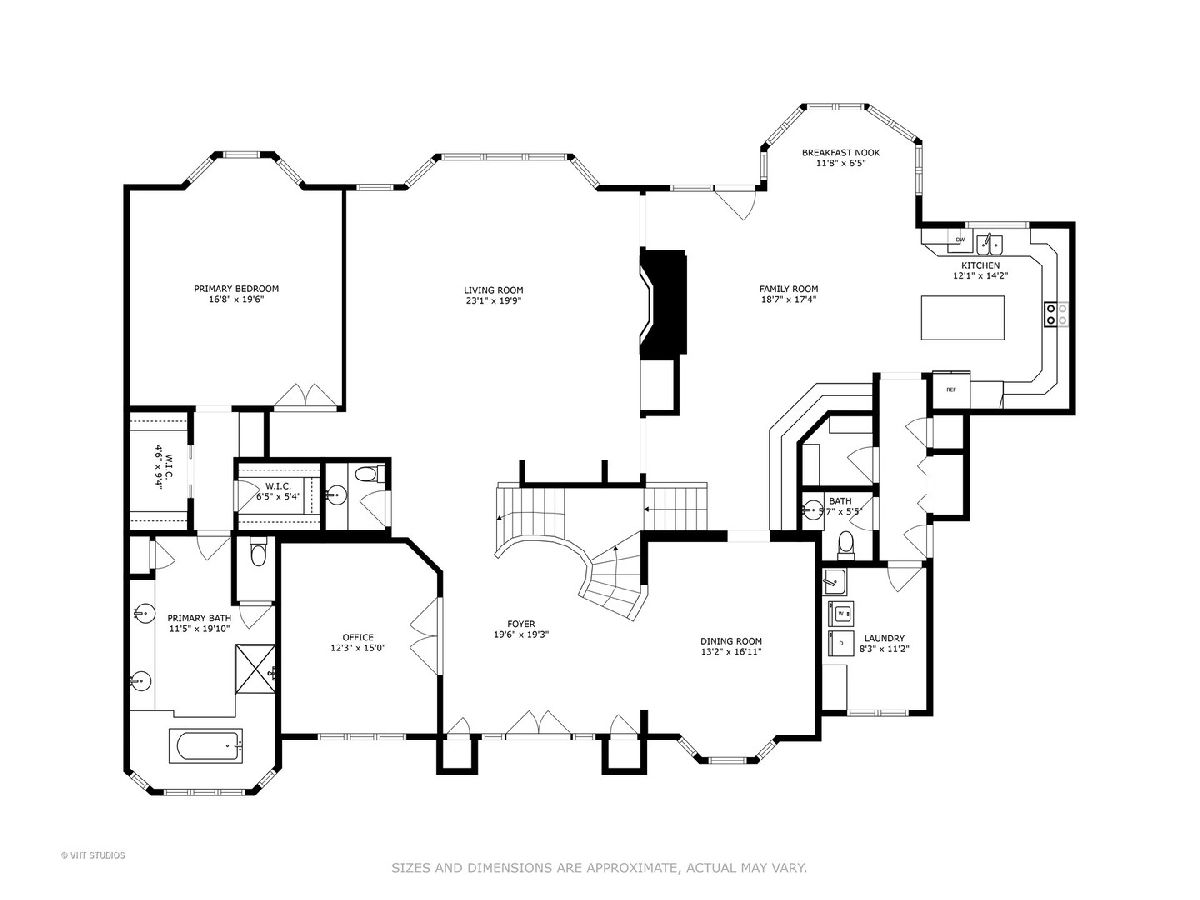
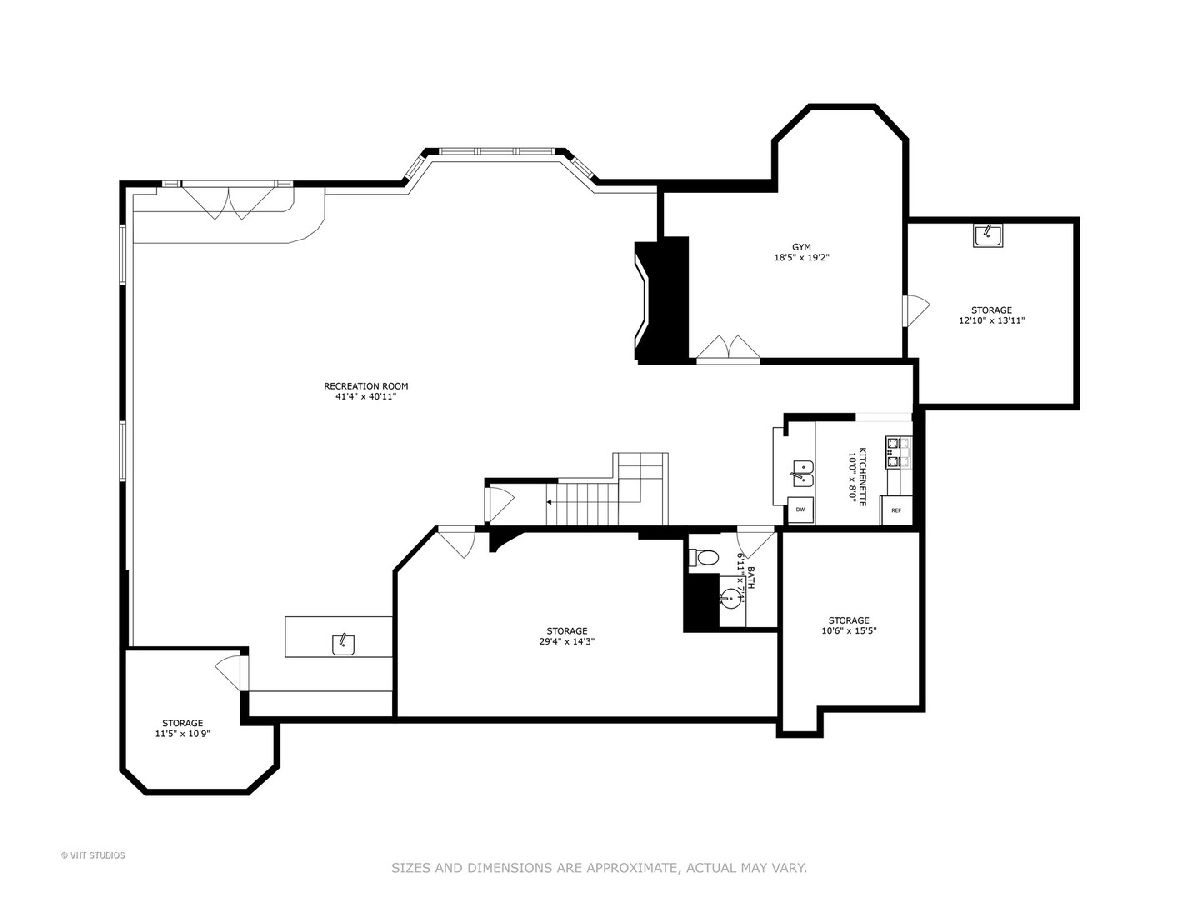
Room Specifics
Total Bedrooms: 4
Bedrooms Above Ground: 4
Bedrooms Below Ground: 0
Dimensions: —
Floor Type: —
Dimensions: —
Floor Type: —
Dimensions: —
Floor Type: —
Full Bathrooms: 6
Bathroom Amenities: Whirlpool,Separate Shower
Bathroom in Basement: 1
Rooms: —
Basement Description: Finished,Exterior Access,Lookout,9 ft + pour,Rec/Family Area
Other Specifics
| 3 | |
| — | |
| Asphalt,Circular,Side Drive | |
| — | |
| — | |
| 231.2 X 330 X 162.6 X 262. | |
| — | |
| — | |
| — | |
| — | |
| Not in DB | |
| — | |
| — | |
| — | |
| — |
Tax History
| Year | Property Taxes |
|---|---|
| 2023 | $15,005 |
Contact Agent
Nearby Similar Homes
Nearby Sold Comparables
Contact Agent
Listing Provided By
Baird & Warner


