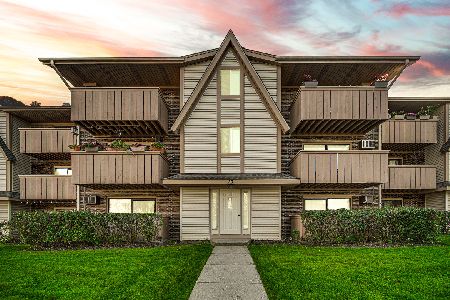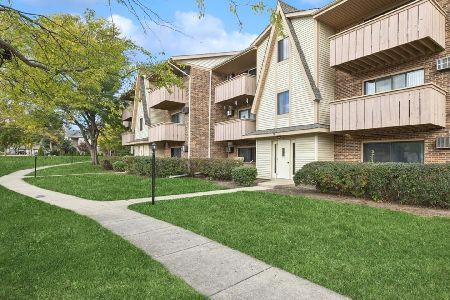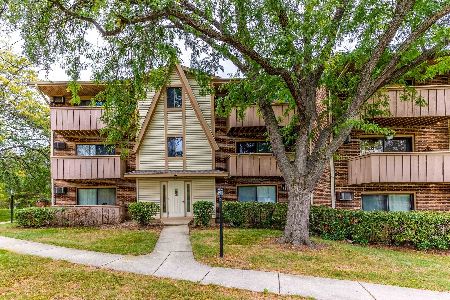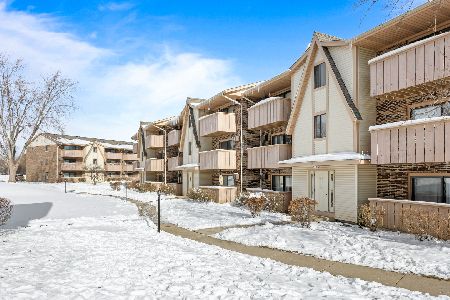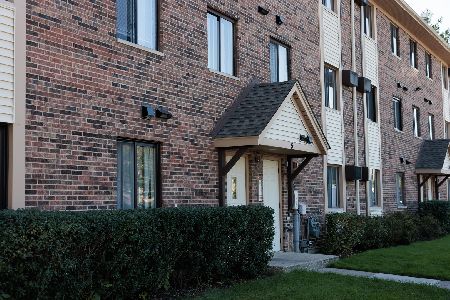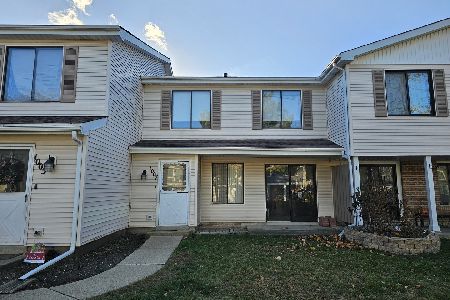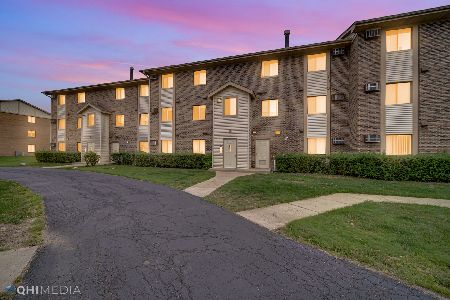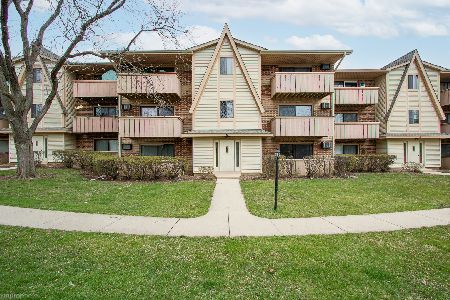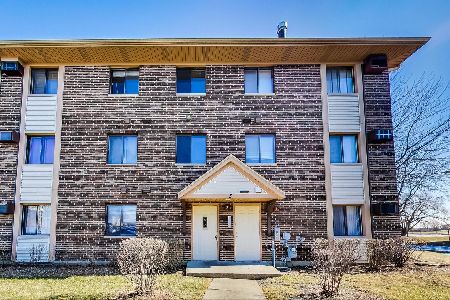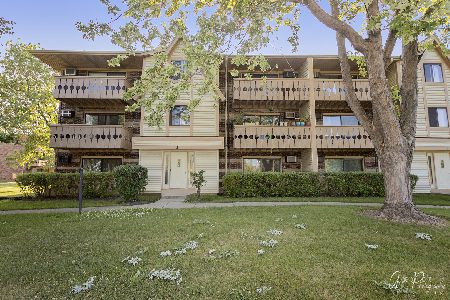2 Echo Court, Vernon Hills, Illinois 60061
$81,000
|
Sold
|
|
| Status: | Closed |
| Sqft: | 818 |
| Cost/Sqft: | $104 |
| Beds: | 1 |
| Baths: | 2 |
| Year Built: | 1979 |
| Property Taxes: | $1,112 |
| Days On Market: | 4035 |
| Lot Size: | 0,00 |
Description
Extra sharp end unit on first floor with fantastic views of Big Bear Lake. Large open-concept living/dining room and updated kitchen with new cabinets, counters, SS dishwasher and microwave. Freshly painted throughout and new carpet in the living room and bedroom. Close to community pool, and Century Park sledding hill, ballfield, basketball courts, and pavilion. Save monthly $$ with included utilities. See it now!!
Property Specifics
| Condos/Townhomes | |
| 3 | |
| — | |
| 1979 | |
| None | |
| THE WILLOWS | |
| No | |
| — |
| Lake | |
| New Century Town | |
| 202 / Monthly | |
| Heat,Water,Gas,Parking,Insurance,Pool,Exterior Maintenance,Lawn Care,Scavenger,Snow Removal | |
| Lake Michigan,Public | |
| Public Sewer | |
| 08792424 | |
| 11322051890000 |
Nearby Schools
| NAME: | DISTRICT: | DISTANCE: | |
|---|---|---|---|
|
High School
Vernon Hills High School |
128 | Not in DB | |
Property History
| DATE: | EVENT: | PRICE: | SOURCE: |
|---|---|---|---|
| 23 Dec, 2014 | Sold | $81,000 | MRED MLS |
| 30 Nov, 2014 | Under contract | $85,000 | MRED MLS |
| 25 Nov, 2014 | Listed for sale | $85,000 | MRED MLS |
Room Specifics
Total Bedrooms: 1
Bedrooms Above Ground: 1
Bedrooms Below Ground: 0
Dimensions: —
Floor Type: —
Dimensions: —
Floor Type: —
Full Bathrooms: 2
Bathroom Amenities: —
Bathroom in Basement: 0
Rooms: No additional rooms
Basement Description: None
Other Specifics
| — | |
| Concrete Perimeter | |
| — | |
| Patio, In Ground Pool, Storms/Screens, End Unit | |
| Common Grounds,Landscaped,Water View | |
| COMMON | |
| — | |
| Full | |
| Wood Laminate Floors, Laundry Hook-Up in Unit, Storage | |
| Range, Microwave, Dishwasher, Refrigerator, Washer, Dryer | |
| Not in DB | |
| — | |
| — | |
| — | |
| — |
Tax History
| Year | Property Taxes |
|---|---|
| 2014 | $1,112 |
Contact Agent
Nearby Similar Homes
Nearby Sold Comparables
Contact Agent
Listing Provided By
Kreuser & Seiler LTD

