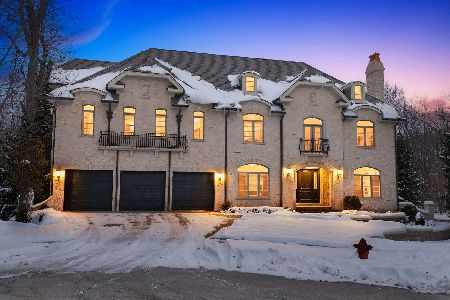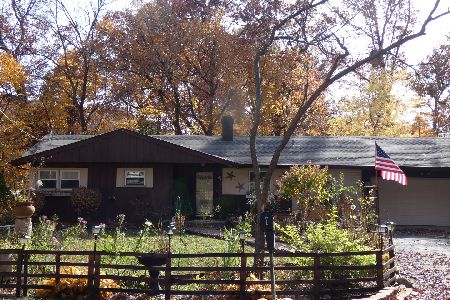2 Forest Avenue, Roselle, Illinois 60172
$450,000
|
Sold
|
|
| Status: | Closed |
| Sqft: | 3,269 |
| Cost/Sqft: | $153 |
| Beds: | 4 |
| Baths: | 3 |
| Year Built: | 1941 |
| Property Taxes: | $14,338 |
| Days On Market: | 3060 |
| Lot Size: | 1,20 |
Description
The timeless appeal and character of a vintage home with all the updates of today. Charming, unique cape cod style home is situated among towering trees on an acre+ of land. Built for the manager of the Medinah Country Club, owner has original blueprints for house and landscaping. Beautifully landscaped park-like yard with meandering flagstone walkways and an adorable playhouse or garden house. Master bedroom and kitchen addition done in 2002. Lovely living room with gas fireplace. Formal dining room. Heated sun room for year around use. Spacious main floor master bedroom suite features vaulted ceilings, walk in closets and sitting room w/sliders leading to outside deck and hot tub. Master bath has a skylight, vanity cabinets and large walk in shower. Main floor has 2 bedrooms and 2 full baths. 2nd floor has 2 spacious bedrooms w/ walk in closets and a full ceramic tiled bath. Finished basement w/family room, fireplace and lots of shelving+ storage space. Newer furnace+hwh. A gem!
Property Specifics
| Single Family | |
| — | |
| — | |
| 1941 | |
| — | |
| — | |
| No | |
| 1.2 |
| — | |
| — | |
| 0 / Not Applicable | |
| — | |
| — | |
| — | |
| 09753014 | |
| 0210107032 |
Nearby Schools
| NAME: | DISTRICT: | DISTANCE: | |
|---|---|---|---|
|
Grade School
Spring Hills Elementary School |
12 | — | |
|
Middle School
Roselle Middle School |
12 | Not in DB | |
|
High School
Lake Park High School |
108 | Not in DB | |
Property History
| DATE: | EVENT: | PRICE: | SOURCE: |
|---|---|---|---|
| 20 Apr, 2018 | Sold | $450,000 | MRED MLS |
| 23 Jan, 2018 | Under contract | $499,900 | MRED MLS |
| 16 Sep, 2017 | Listed for sale | $499,900 | MRED MLS |
Room Specifics
Total Bedrooms: 4
Bedrooms Above Ground: 4
Bedrooms Below Ground: 0
Dimensions: —
Floor Type: —
Dimensions: —
Floor Type: —
Dimensions: —
Floor Type: —
Full Bathrooms: 3
Bathroom Amenities: —
Bathroom in Basement: 0
Rooms: —
Basement Description: —
Other Specifics
| 2 | |
| — | |
| — | |
| — | |
| — | |
| 48,253 SQ FT | |
| — | |
| — | |
| — | |
| — | |
| Not in DB | |
| — | |
| — | |
| — | |
| — |
Tax History
| Year | Property Taxes |
|---|---|
| 2018 | $14,338 |
Contact Agent
Nearby Sold Comparables
Contact Agent
Listing Provided By
Baird & Warner





