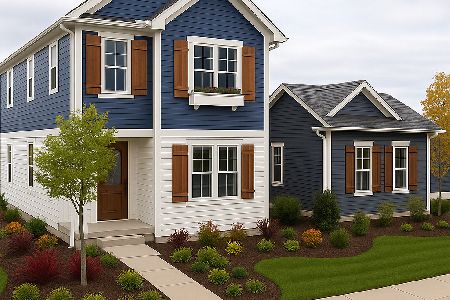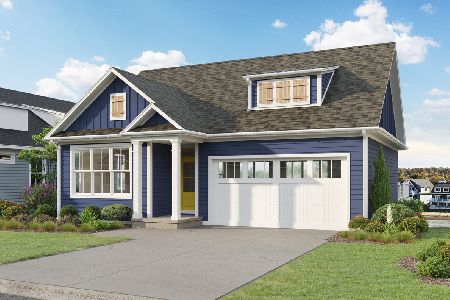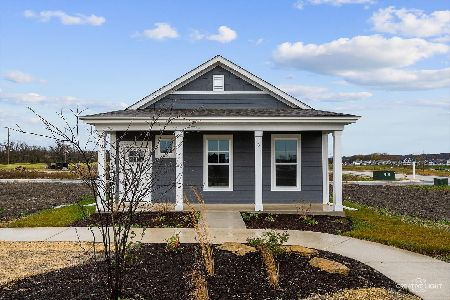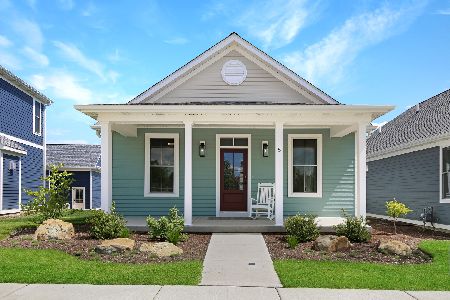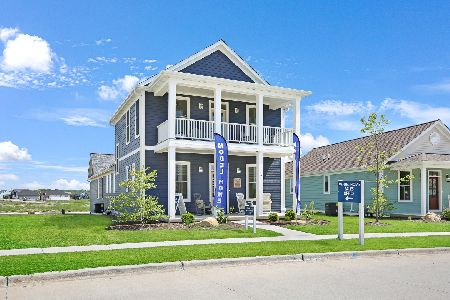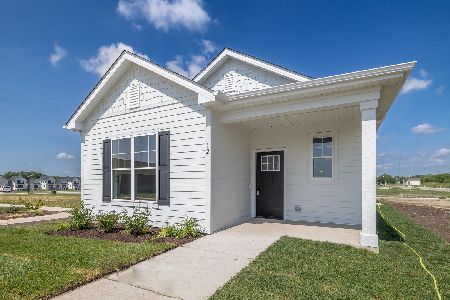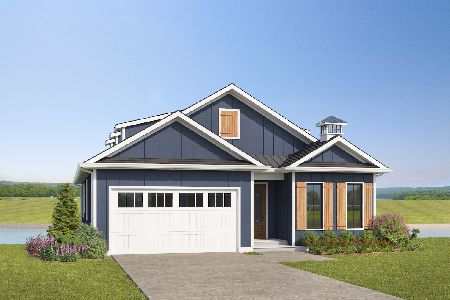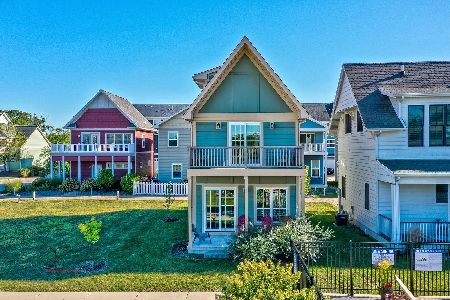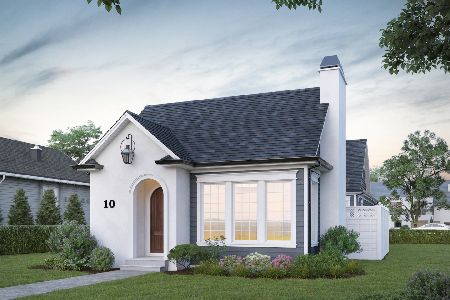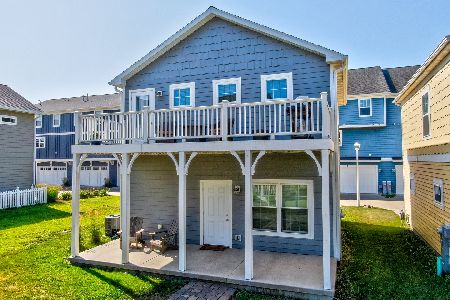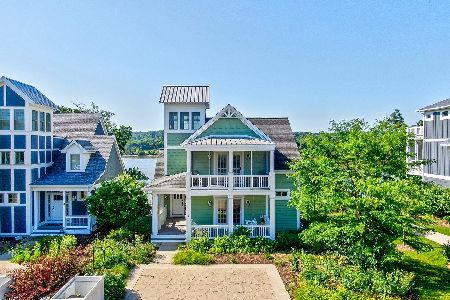2 Great Loop, Ottawa, Illinois 61350
$425,000
|
Sold
|
|
| Status: | Closed |
| Sqft: | 2,015 |
| Cost/Sqft: | $233 |
| Beds: | 4 |
| Baths: | 5 |
| Year Built: | 2009 |
| Property Taxes: | $16,656 |
| Days On Market: | 2028 |
| Lot Size: | 0,15 |
Description
Would you like to live where the adventure is? Then this is the place to be! This waterfront home is an original Heritage Harbor Model that is loaded with upgrades. It features amazing harbor views, a spacious living room with a fireplace, a first floor master bedroom, multiple decks, & a finished walkout basement. Quality features such as hardwood floors and designer kitchen appliances make this home a must see. The included Carriage House includes a fifth bedroom and second kitchen over what could easily be a two car garage. This space works perfectly for guests, in-law quarters, or extra rental income. This beautiful home is steps away from the community pool and the Harbor. With an onsite restaurant, a full schedule of events and activities, located in the Heart of Starved Rock Country and a short drive to numerous State Parks, the fun never ends.
Property Specifics
| Single Family | |
| — | |
| — | |
| 2009 | |
| Full,Walkout | |
| LINCOLN | |
| Yes | |
| 0.15 |
| La Salle | |
| — | |
| 132 / Monthly | |
| Pool,Lawn Care,Scavenger | |
| Public | |
| Public Sewer | |
| 10765657 | |
| 1544300025 |
Nearby Schools
| NAME: | DISTRICT: | DISTANCE: | |
|---|---|---|---|
|
Grade School
Rutland Elementary School |
230 | — | |
|
Middle School
Rutland Elementary School |
230 | Not in DB | |
|
High School
Ottawa Township High School |
140 | Not in DB | |
Property History
| DATE: | EVENT: | PRICE: | SOURCE: |
|---|---|---|---|
| 3 Sep, 2019 | Listed for sale | $0 | MRED MLS |
| 9 Dec, 2020 | Sold | $425,000 | MRED MLS |
| 2 Nov, 2020 | Under contract | $469,000 | MRED MLS |
| — | Last price change | $487,000 | MRED MLS |
| 30 Jun, 2020 | Listed for sale | $487,000 | MRED MLS |
| 28 Aug, 2020 | Under contract | $0 | MRED MLS |
| 4 Aug, 2020 | Listed for sale | $0 | MRED MLS |
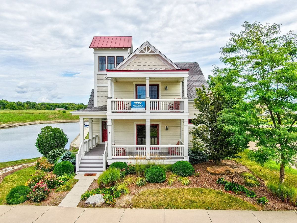
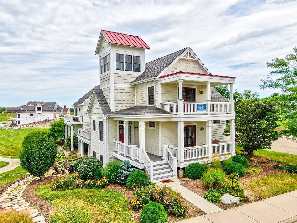
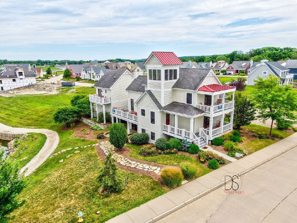
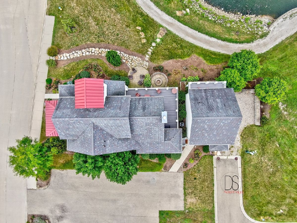
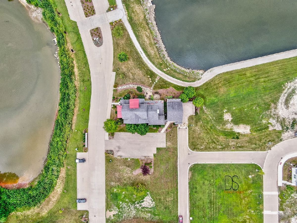
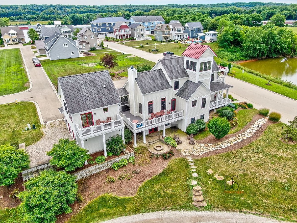
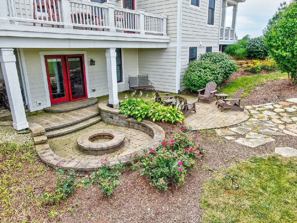
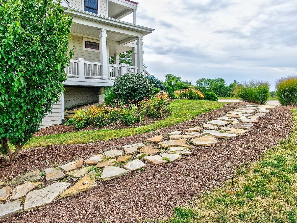
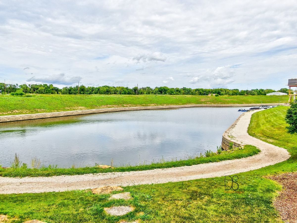
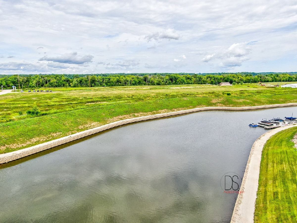
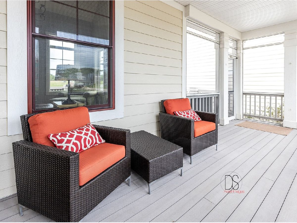
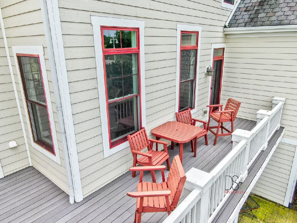
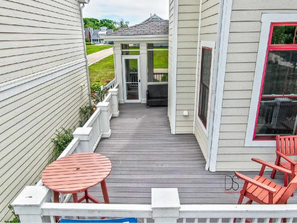
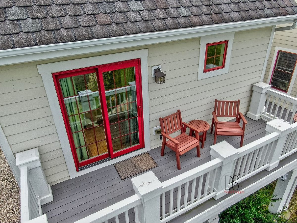
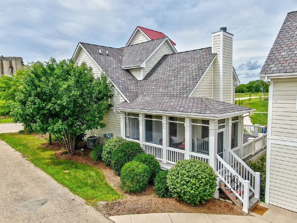
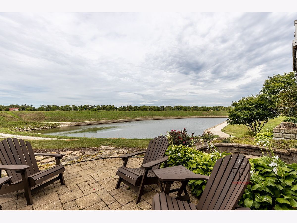
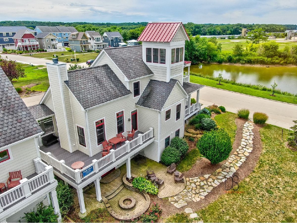
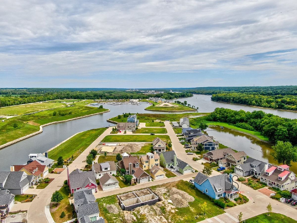
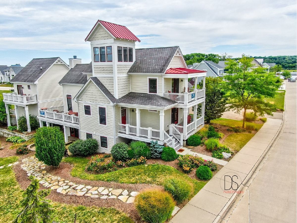
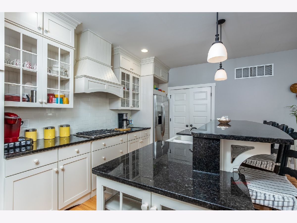
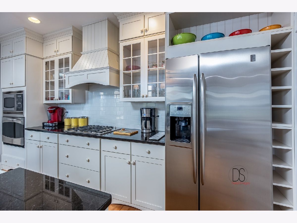
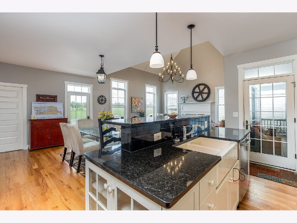
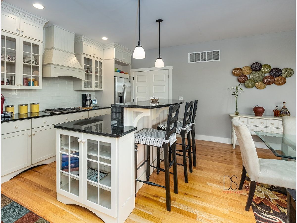
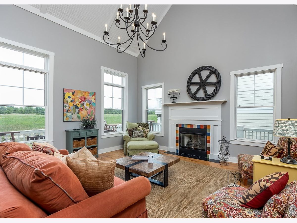
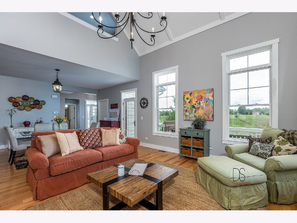
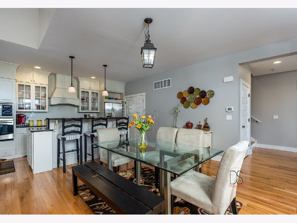
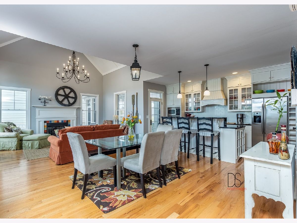
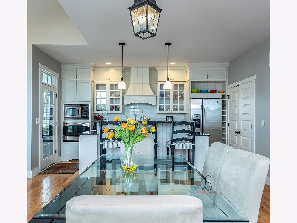
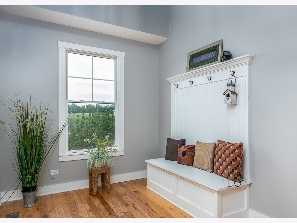
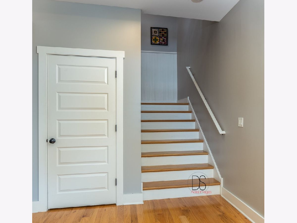
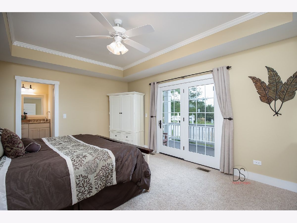
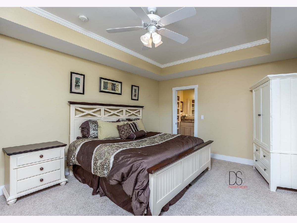
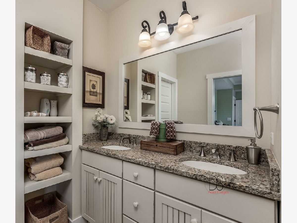
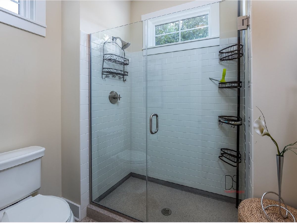
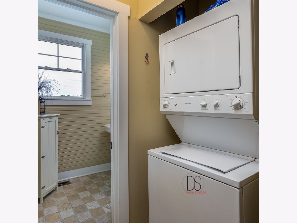
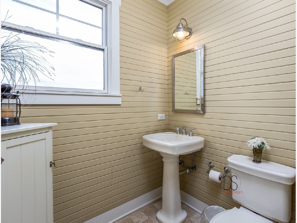
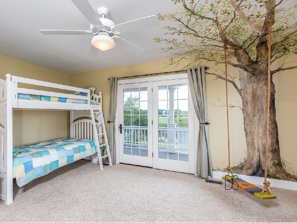
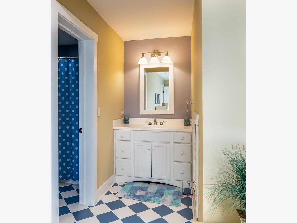
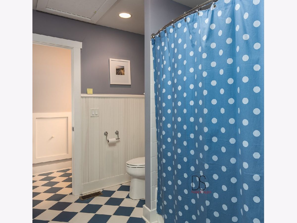
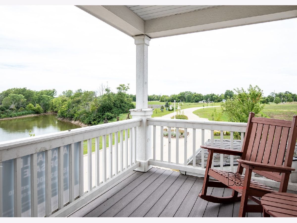
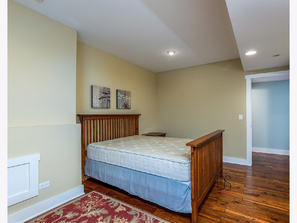
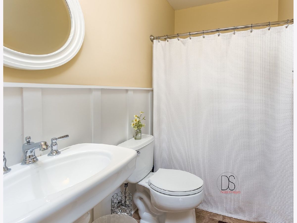
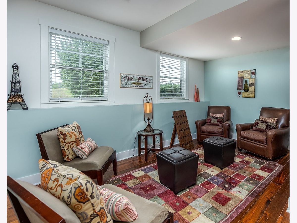
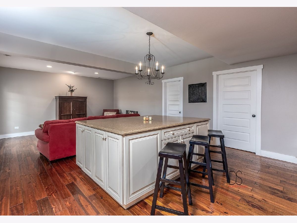
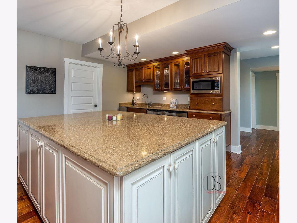
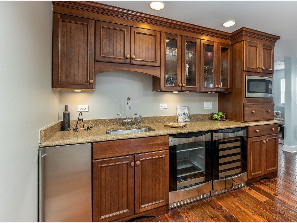
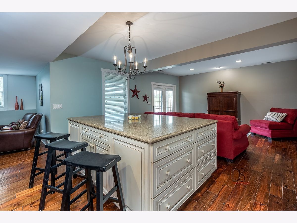
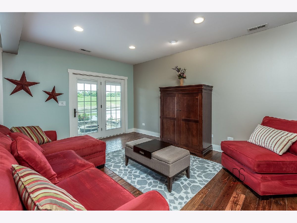
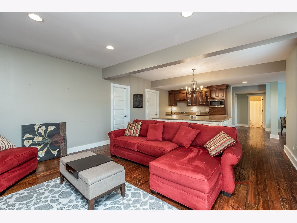
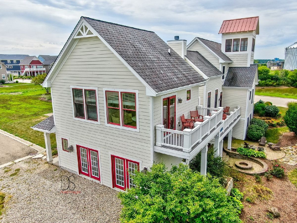
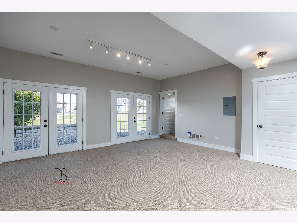
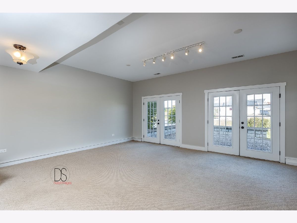
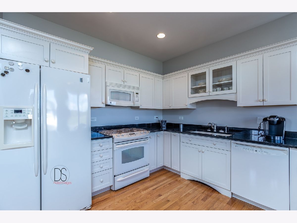
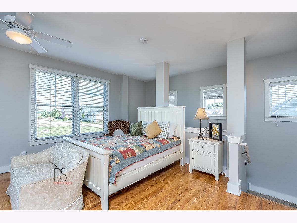
Room Specifics
Total Bedrooms: 4
Bedrooms Above Ground: 4
Bedrooms Below Ground: 0
Dimensions: —
Floor Type: Carpet
Dimensions: —
Floor Type: Carpet
Dimensions: —
Floor Type: Hardwood
Full Bathrooms: 5
Bathroom Amenities: Separate Shower,Double Sink
Bathroom in Basement: 1
Rooms: Other Room,Den,Kitchen,Great Room,Utility Room-1st Floor
Basement Description: Finished,Exterior Access
Other Specifics
| — | |
| Concrete Perimeter | |
| — | |
| Balcony, Deck, Patio, Porch, Porch Screened | |
| Water View | |
| 48 X 16 X 48 X 78 X 45 X 1 | |
| — | |
| Full | |
| Vaulted/Cathedral Ceilings, Hardwood Floors, First Floor Bedroom, In-Law Arrangement, First Floor Laundry, First Floor Full Bath | |
| Range, Microwave, Dishwasher, Refrigerator, Washer, Dryer, Disposal | |
| Not in DB | |
| Park, Pool, Water Rights, Curbs, Sidewalks | |
| — | |
| — | |
| Gas Log |
Tax History
| Year | Property Taxes |
|---|---|
| 2020 | $16,656 |
Contact Agent
Nearby Similar Homes
Nearby Sold Comparables
Contact Agent
Listing Provided By
HomeSmart Realty Group

