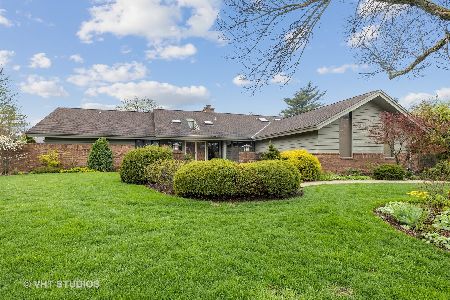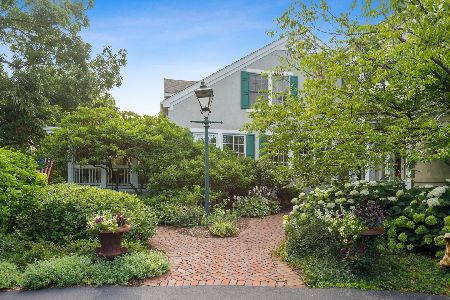2 Hanover Court, Burr Ridge, Illinois 60527
$690,000
|
Sold
|
|
| Status: | Closed |
| Sqft: | 3,748 |
| Cost/Sqft: | $208 |
| Beds: | 4 |
| Baths: | 3 |
| Year Built: | 1987 |
| Property Taxes: | $14,314 |
| Days On Market: | 1148 |
| Lot Size: | 0,42 |
Description
Forever home located in the beautiful Village of Burr Ridge with so many scenes and sights in every direction of this area. As you drive into Hanover Court, which only features 5 homes on a treelined street you have the security of only one entry and exit point. This homes front entryway has a quaint courtyard, covered porch perfect for outdoor seating, and still has the original oak doors kept from the original build. As you enter the home there is an open, large foyer, with a grand staircase and completely open banister viewing the upstairs. On the main floor on your front left is your dedicated office/study with plenty of storage and closet space to hang additional coats if necessary. As you walk to the right from the front entryway you enter what could be your formal living/sitting room, which leads to your formal dining room with original built-ins for your best dishware, and adjacent access to the fully rehabbed and updated kitchen. The kitchen features a waterfall quartz countertop for the island and the sturdy quartz continues for your prep spaces. It also has all stainless steel appliances complete with a separate stovetop and wall oven. The beams on the ceiling are also original to the home. The kitchen leads to the family room in an open floorplan setting so there is no separation when entertaining guests. The family room features a wet-bar with ample space for your favorite wines and plenty of space for whatever furniture arrangement you choose. As you look up at the ceiling you see cozy original wood features that further adds to the character of this home. To your right there are beautiful double paned French doors with expansive floor to ceiling double paned side lights that lead to the relaxing sunroom. The original wood ceilings continue in this room for a beautifully high pitched design feature. Natural light floods into this room from every direction with full view of the iron fenced backyard and in ground pool! As you come back in don't miss the main floor full bathroom, huge laundry room, and 3 car garage with cabinetry for tons of additional storage. As you climb the grand staircase overlooking the huge foyer you arrive at French doors that leads to the main suite with an oversized bedroom, two large walk-in closets, and spa bathroom. As you exit the main suite you will see another huge spa family bathroom and 3 additional well-sized bedrooms. All of the floors in the main living space are the original pegged hardwood floors which make for an interesting design feature. The basement has a completely open floorplan, finished with waterproof vinyl planking ready for all of your recreational needs. The basement also has access with a separate staircase to the garage in the mechanical area. Additionally, new plumbing, new 2022 roof with a 30 year warranty, two new furnaces, and two new water heaters. This home has over 3,700 sq. ft. of main living space that does not include the basement, don't miss out on this forever home in the desired Burr Ridge area!
Property Specifics
| Single Family | |
| — | |
| — | |
| 1987 | |
| — | |
| — | |
| No | |
| 0.42 |
| Du Page | |
| — | |
| — / Not Applicable | |
| — | |
| — | |
| — | |
| 11678865 | |
| 1001203017 |
Nearby Schools
| NAME: | DISTRICT: | DISTANCE: | |
|---|---|---|---|
|
Middle School
Burr Ridge Middle School |
180 | Not in DB | |
|
High School
Hinsdale South High School |
86 | Not in DB | |
Property History
| DATE: | EVENT: | PRICE: | SOURCE: |
|---|---|---|---|
| 16 Sep, 2020 | Sold | $480,900 | MRED MLS |
| 15 Jul, 2020 | Under contract | $488,000 | MRED MLS |
| — | Last price change | $540,600 | MRED MLS |
| 6 Nov, 2019 | Listed for sale | $598,900 | MRED MLS |
| 26 Jan, 2023 | Sold | $690,000 | MRED MLS |
| 8 Dec, 2022 | Under contract | $779,000 | MRED MLS |
| 28 Nov, 2022 | Listed for sale | $779,000 | MRED MLS |
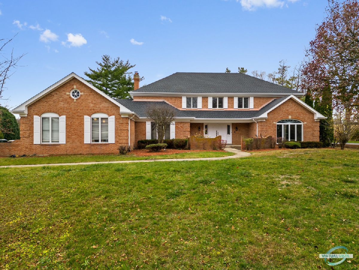
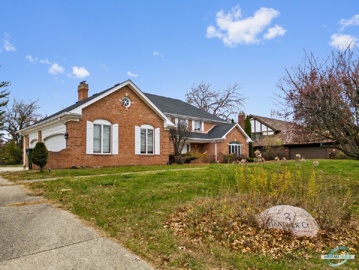
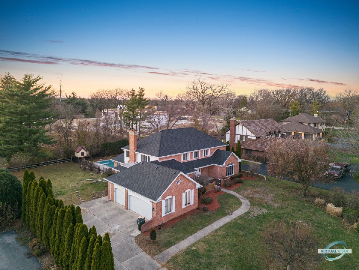
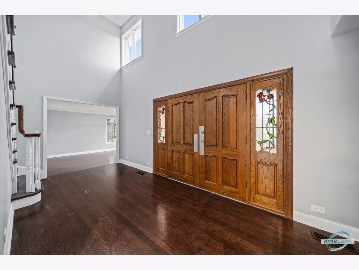
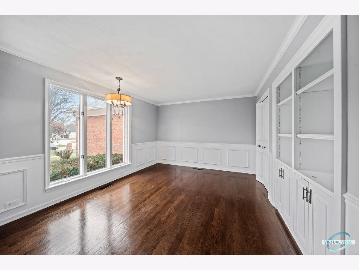
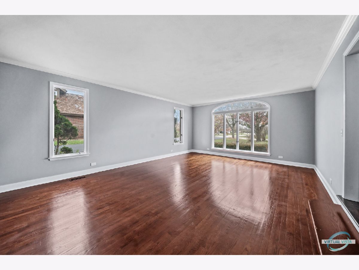
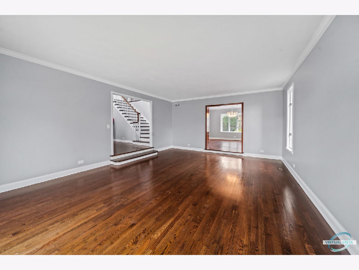
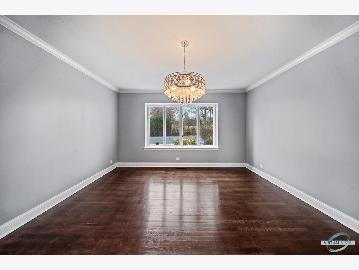
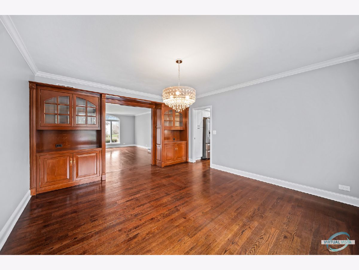
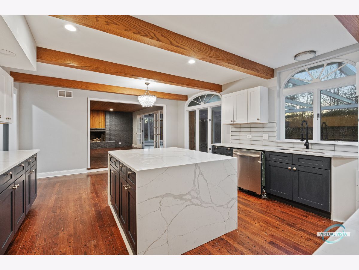
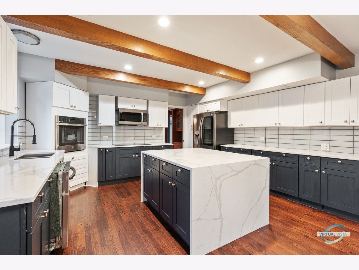
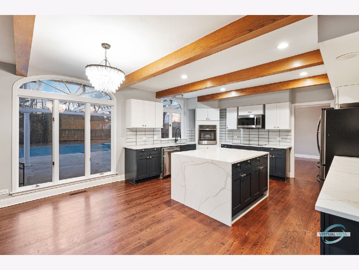
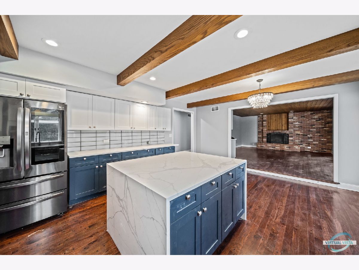
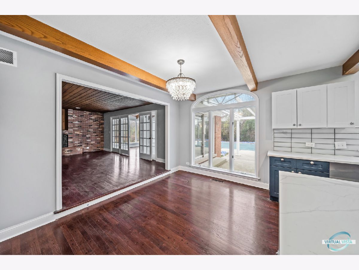
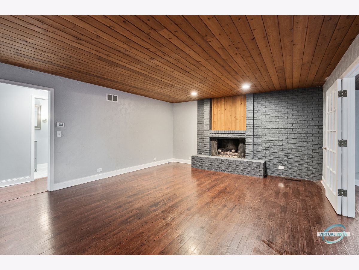
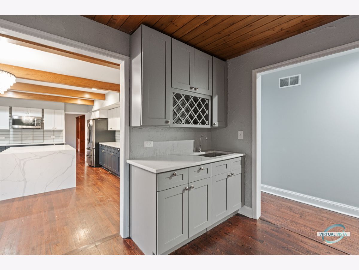
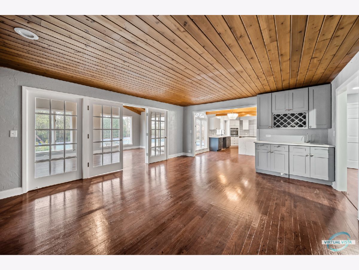
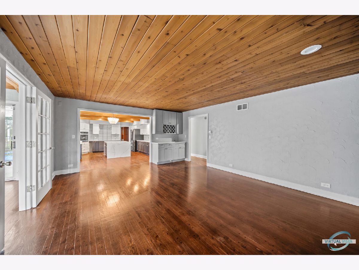
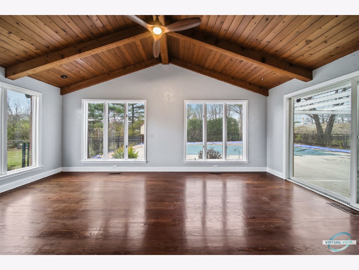
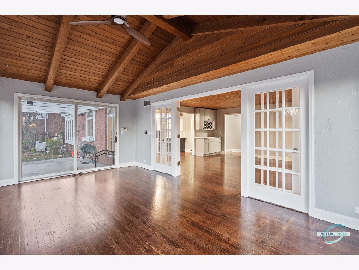
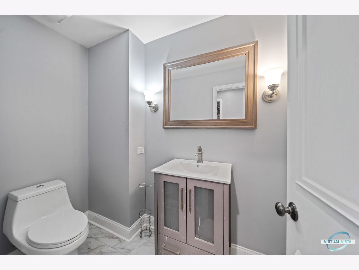
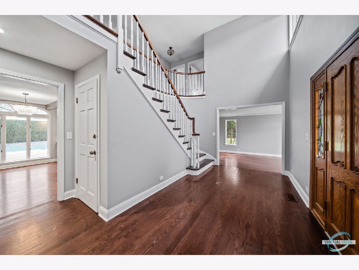
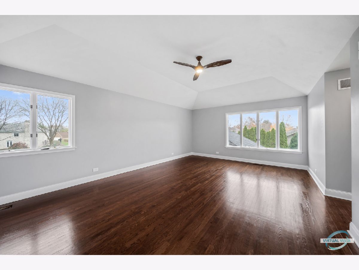
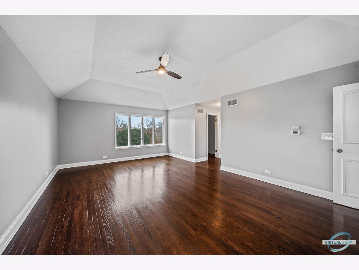
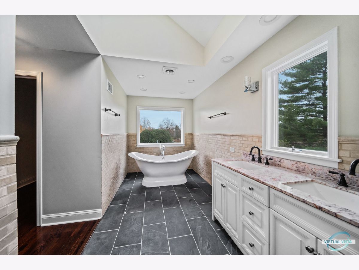
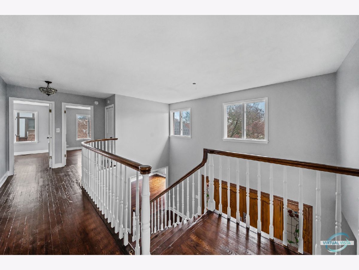
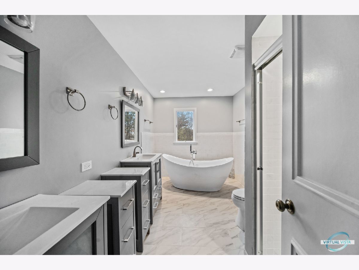
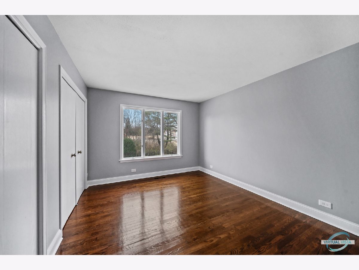
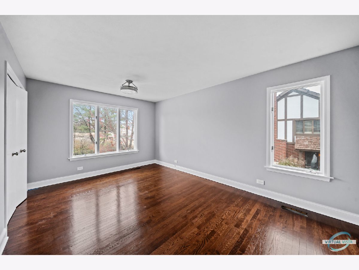
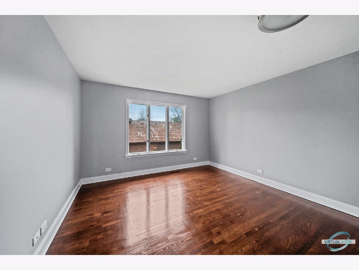
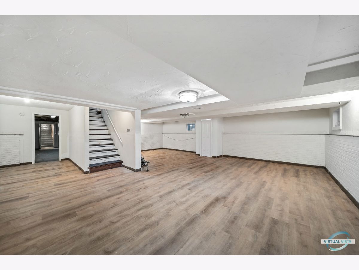
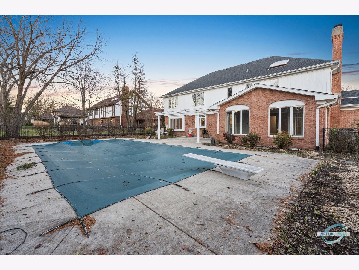
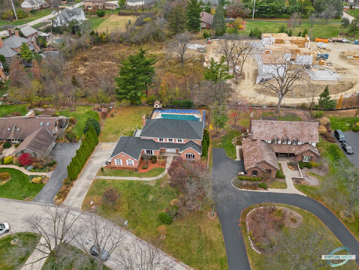
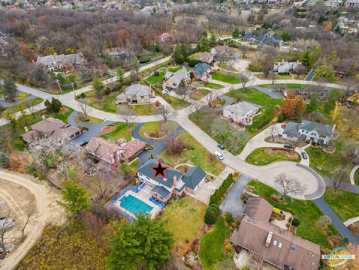
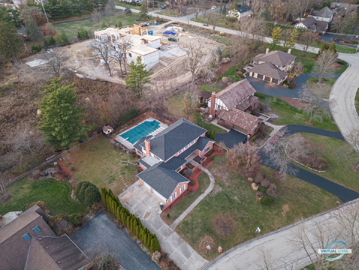
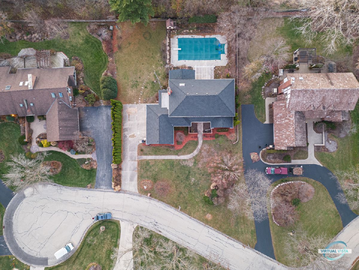
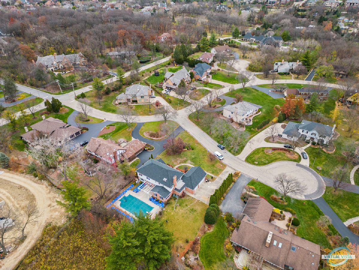
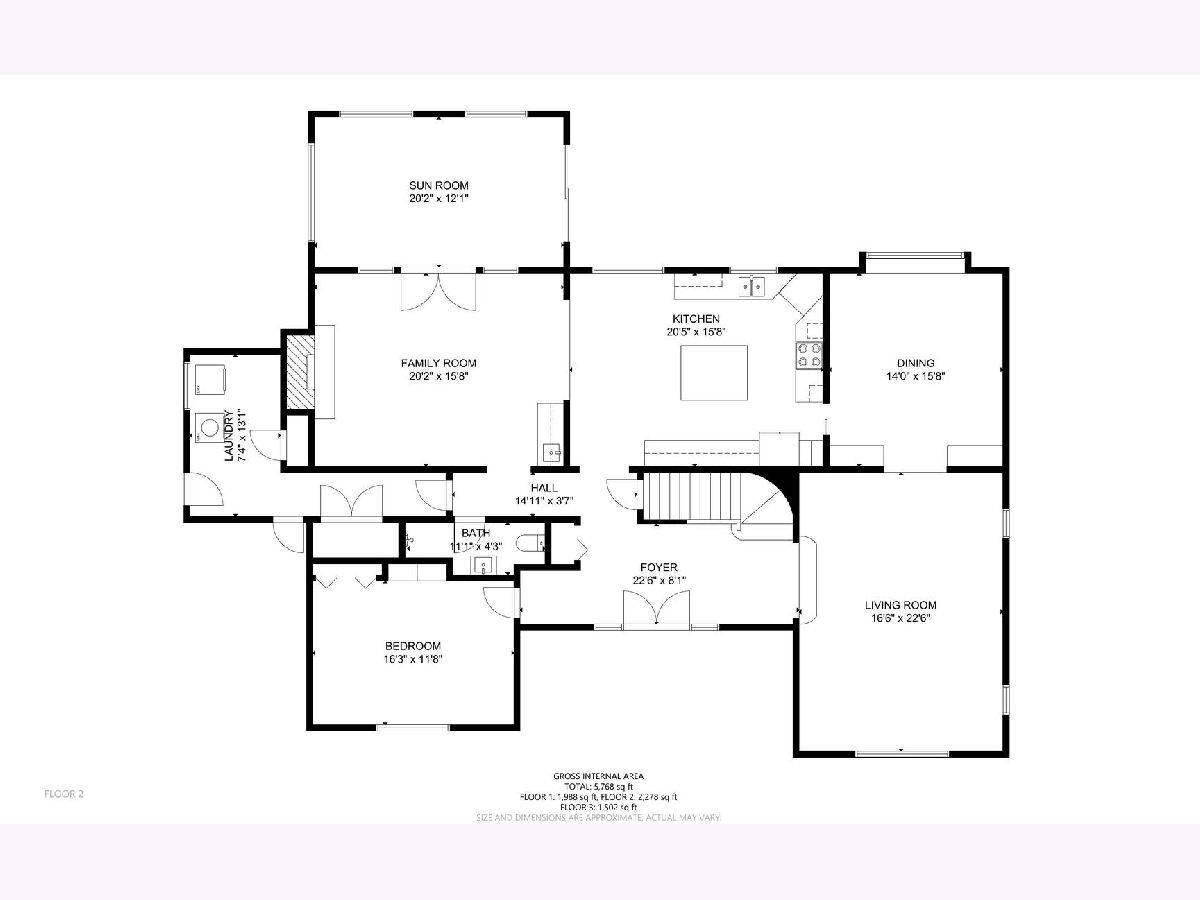
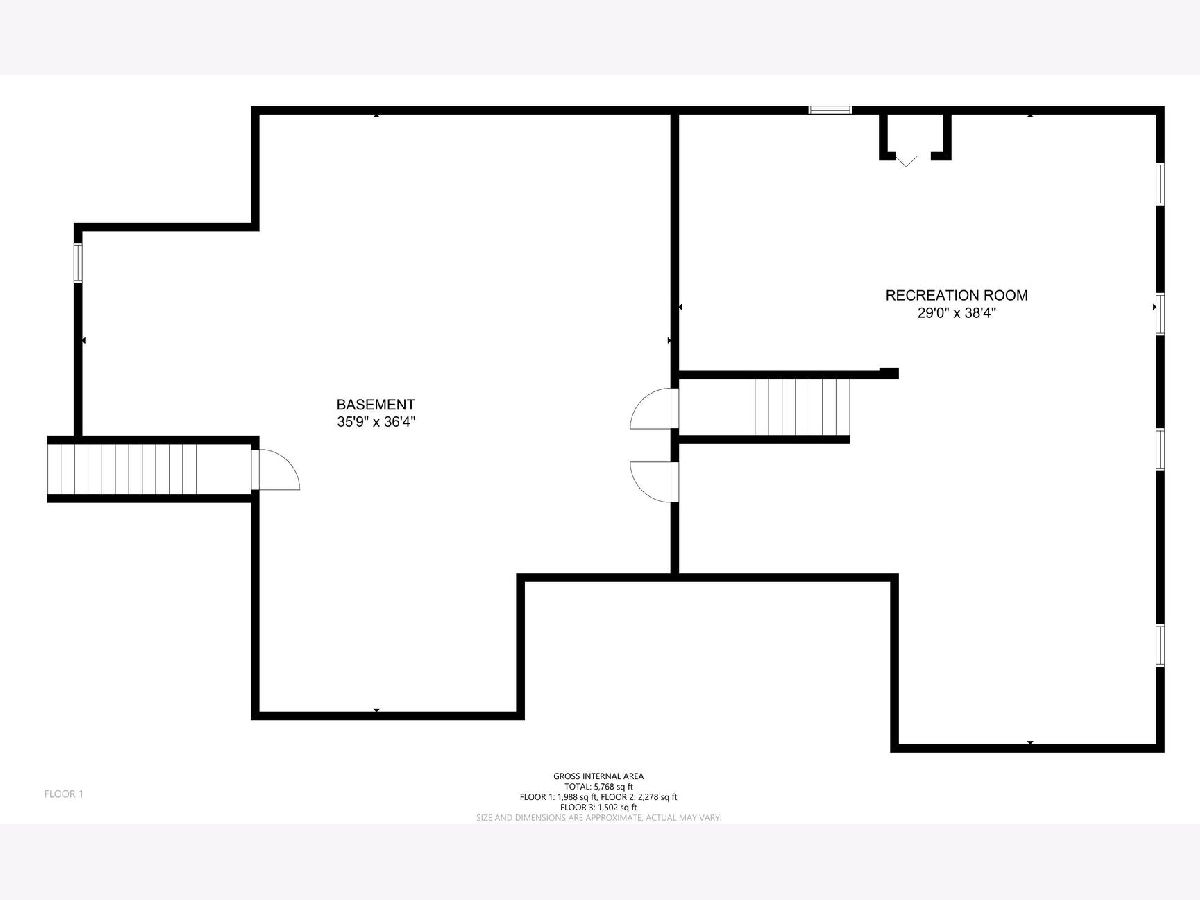
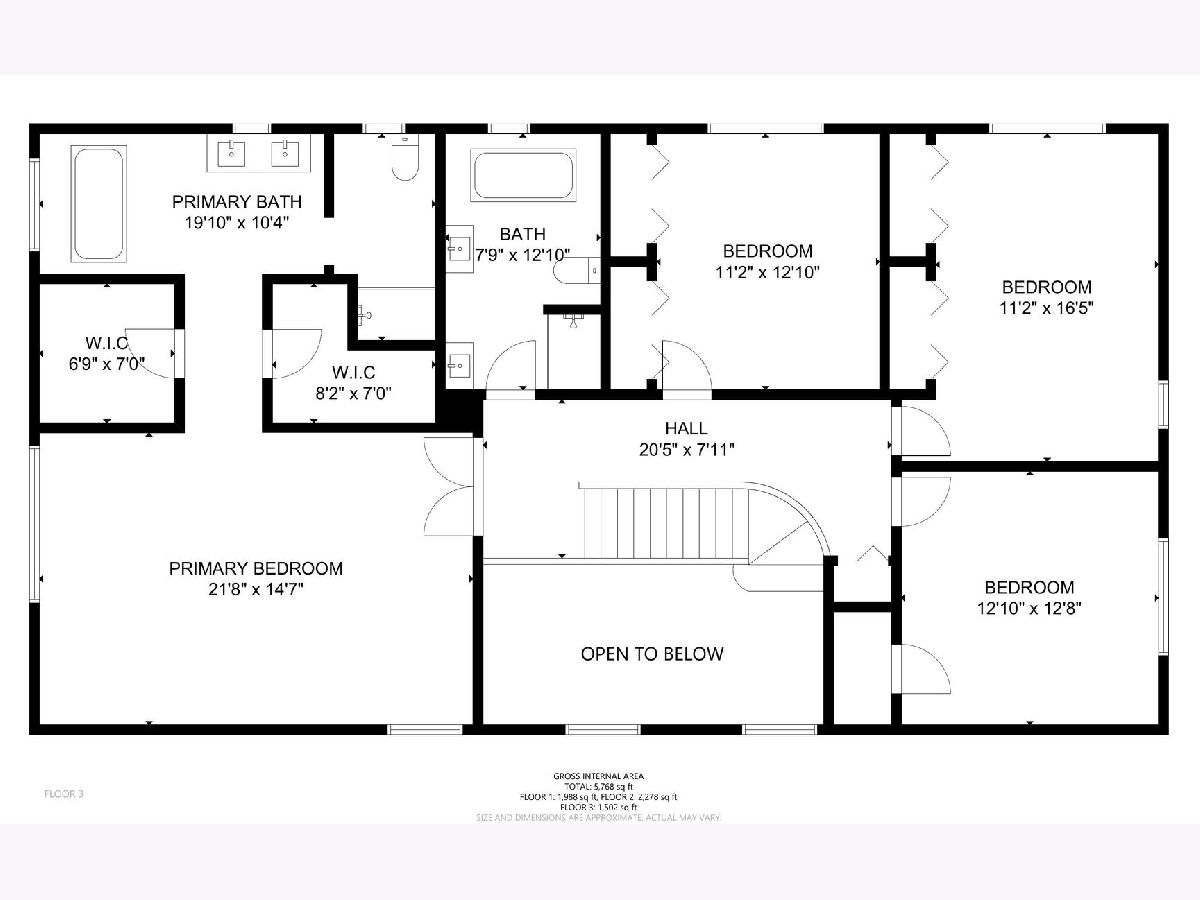
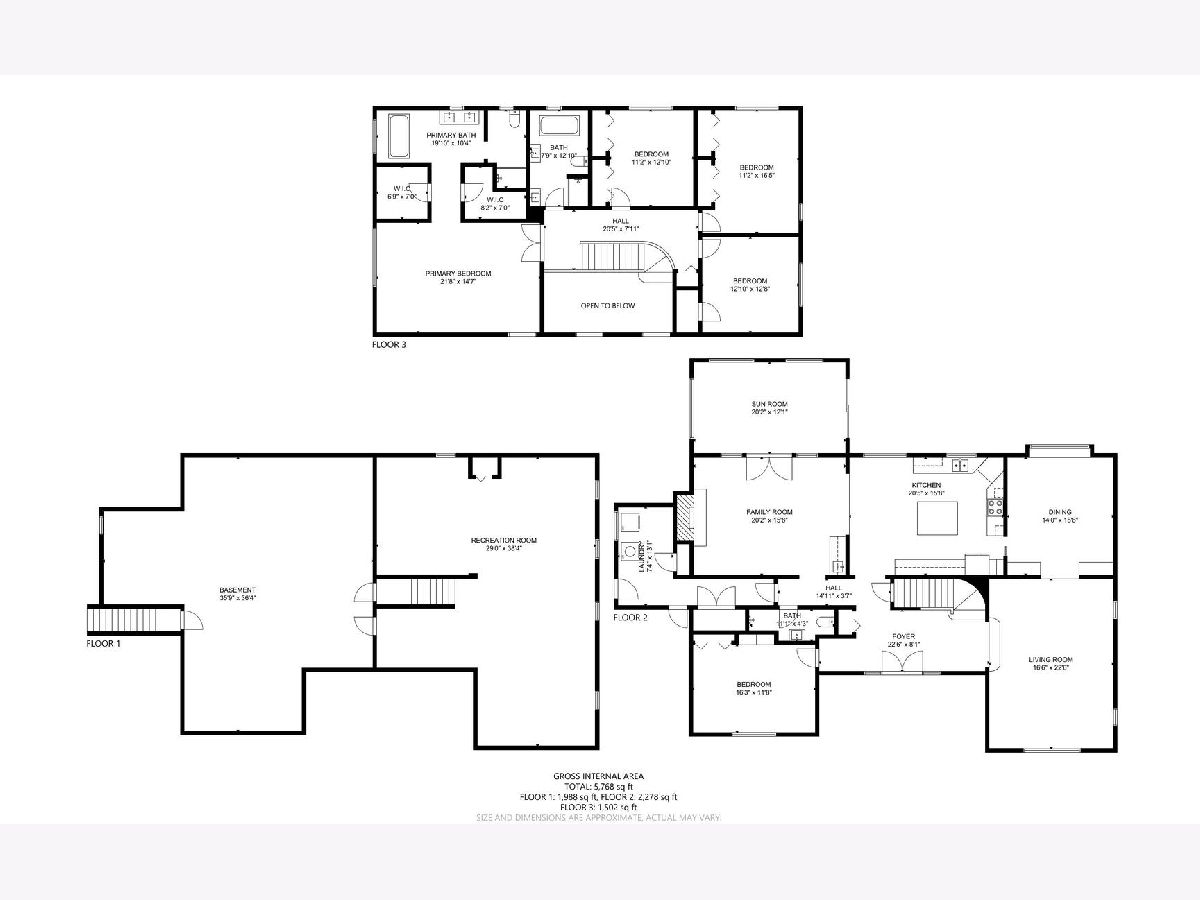
Room Specifics
Total Bedrooms: 4
Bedrooms Above Ground: 4
Bedrooms Below Ground: 0
Dimensions: —
Floor Type: —
Dimensions: —
Floor Type: —
Dimensions: —
Floor Type: —
Full Bathrooms: 3
Bathroom Amenities: Double Sink,Soaking Tub
Bathroom in Basement: 0
Rooms: —
Basement Description: Finished
Other Specifics
| 3 | |
| — | |
| Concrete | |
| — | |
| — | |
| 18295.2 | |
| — | |
| — | |
| — | |
| — | |
| Not in DB | |
| — | |
| — | |
| — | |
| — |
Tax History
| Year | Property Taxes |
|---|---|
| 2020 | $13,241 |
| 2023 | $14,314 |
Contact Agent
Nearby Similar Homes
Nearby Sold Comparables
Contact Agent
Listing Provided By
eXp Realty, LLC






