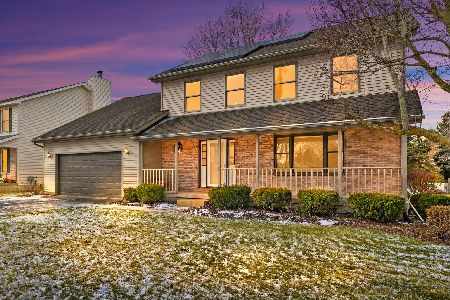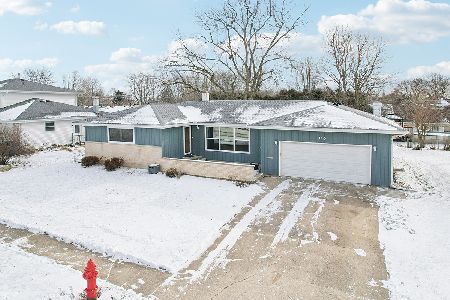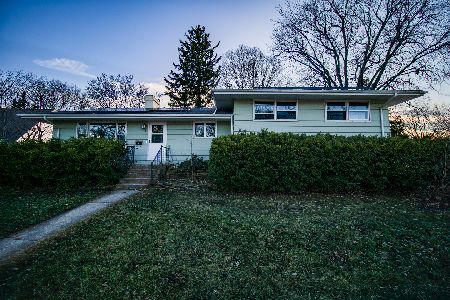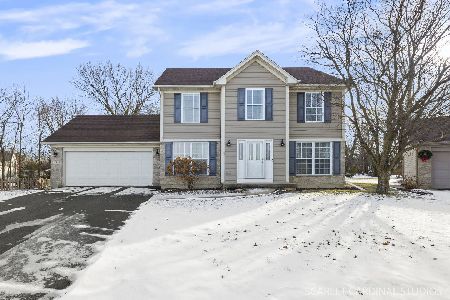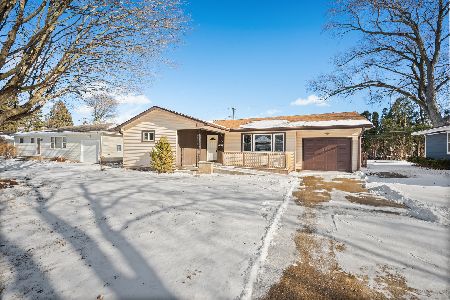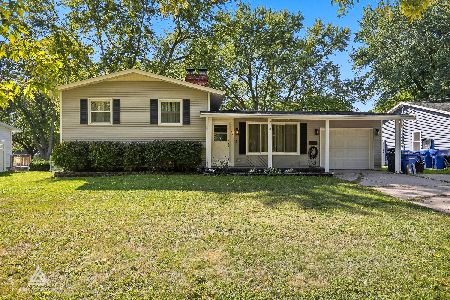2 Hill Court, Dekalb, Illinois 60115
$263,000
|
Sold
|
|
| Status: | Closed |
| Sqft: | 3,187 |
| Cost/Sqft: | $86 |
| Beds: | 5 |
| Baths: | 4 |
| Year Built: | 1992 |
| Property Taxes: | $8,903 |
| Days On Market: | 2376 |
| Lot Size: | 0,31 |
Description
This is not your ordinary floorplan! From the spacious rooms & volume ceilings to the .31 acre corner lot, this home is sure to impress! This home features gleaming hardwood floors in the main level living room, kitchen, eating area, formal dining room & laundry room! The main floor offers a lovely master suite w/WIC & luxurious updated master bath, along with 2 additional bedrooms & 2nd full bath! The sunroom has beautiful tile flooring & two sets of french doors, along with access to the deck & fenced yard. The upper level provides you with 2 more large bedrooms, a loft area overlooking the living room & 3rd full bath. The finished basement includes a very large family room space, along with a wet bar, recreation/game room space, bonus/exercise room (currently 6th bedroom) & 4th full bath, all making this home perfect for entertaining! This home also features a 3 car garage and fenced corner lot with easy access to I88 and schools! What more could you want? This one has it all!
Property Specifics
| Single Family | |
| — | |
| Cape Cod | |
| 1992 | |
| Full | |
| — | |
| No | |
| 0.31 |
| De Kalb | |
| Heritage Hill | |
| 0 / Not Applicable | |
| None | |
| Public | |
| Public Sewer | |
| 10473138 | |
| 0827177016 |
Property History
| DATE: | EVENT: | PRICE: | SOURCE: |
|---|---|---|---|
| 9 Sep, 2019 | Sold | $263,000 | MRED MLS |
| 19 Aug, 2019 | Under contract | $275,000 | MRED MLS |
| 2 Aug, 2019 | Listed for sale | $275,000 | MRED MLS |
Room Specifics
Total Bedrooms: 5
Bedrooms Above Ground: 5
Bedrooms Below Ground: 0
Dimensions: —
Floor Type: Carpet
Dimensions: —
Floor Type: Carpet
Dimensions: —
Floor Type: Carpet
Dimensions: —
Floor Type: —
Full Bathrooms: 4
Bathroom Amenities: Whirlpool,Separate Shower,Double Sink
Bathroom in Basement: 1
Rooms: Bedroom 5,Eating Area,Bonus Room,Loft,Recreation Room,Foyer,Heated Sun Room,Walk In Closet
Basement Description: Finished
Other Specifics
| 3 | |
| Concrete Perimeter | |
| Concrete | |
| Deck, Porch | |
| Corner Lot,Fenced Yard | |
| 110.6X1.71X63.68X28.81X145 | |
| Unfinished | |
| Full | |
| Vaulted/Cathedral Ceilings, Bar-Wet, Hardwood Floors, First Floor Bedroom, First Floor Laundry, First Floor Full Bath | |
| Range, Microwave, Dishwasher, Refrigerator, Disposal, Water Softener Owned | |
| Not in DB | |
| Sidewalks, Street Lights, Street Paved | |
| — | |
| — | |
| Gas Log, Gas Starter |
Tax History
| Year | Property Taxes |
|---|---|
| 2019 | $8,903 |
Contact Agent
Nearby Similar Homes
Nearby Sold Comparables
Contact Agent
Listing Provided By
Century 21 Affiliated

