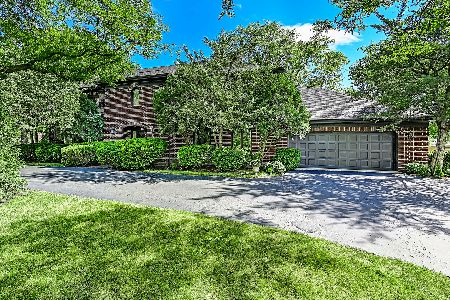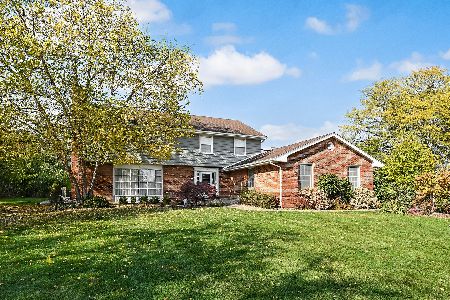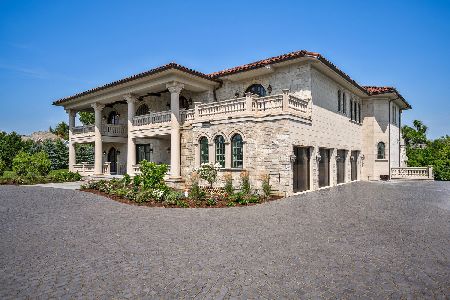2 Hillcrest Court, Burr Ridge, Illinois 60527
$1,291,875
|
Sold
|
|
| Status: | Closed |
| Sqft: | 6,418 |
| Cost/Sqft: | $227 |
| Beds: | 6 |
| Baths: | 8 |
| Year Built: | 1996 |
| Property Taxes: | $36,021 |
| Days On Market: | 2062 |
| Lot Size: | 0,85 |
Description
Wow! What a bargain! Luxurious mansion resides in the premier Hinsdale School Dist. Lots of recent upgrades and below Seller's purchase price of 20 yrs ago as well as below reproduction cost not counting lot price. Recent Upgrades: All new master bath with new 10' shower with 2 rain showerheads, floor, toilet, soaking tub, sinks, faucets, En Pointe cabinets, Cambria quartz countertops. The kitchen has new expensive Cambria Quartz countertops, sinks, faucets, oven, microwave, dishwasher, Wine cellar. All bathrooms on 1st and 2nd flr have new quartz countertops and sinks. The sunroom and laundry room has new quartz countertops and sinks. The whole house newly painted and door locks and hardware changed. Come and see this luxurious home that is perfect for family gatherings and hosting guests!! $5000 bonus for Buyer's Agent. See Agent Remarks. Taxes have been appealed. Motivated Seller!! Vacant and easy to show!! Call listing agent for a showing!!
Property Specifics
| Single Family | |
| — | |
| English | |
| 1996 | |
| Full,Walkout | |
| — | |
| No | |
| 0.85 |
| Cook | |
| — | |
| 0 / Not Applicable | |
| None | |
| Lake Michigan | |
| Public Sewer | |
| 10726146 | |
| 18191030580000 |
Nearby Schools
| NAME: | DISTRICT: | DISTANCE: | |
|---|---|---|---|
|
Grade School
Elm Elementary School |
181 | — | |
|
Middle School
Hinsdale Middle School |
181 | Not in DB | |
|
High School
Hinsdale Central High School |
86 | Not in DB | |
Property History
| DATE: | EVENT: | PRICE: | SOURCE: |
|---|---|---|---|
| 31 Aug, 2020 | Sold | $1,291,875 | MRED MLS |
| 18 Jun, 2020 | Under contract | $1,460,000 | MRED MLS |
| — | Last price change | $1,547,000 | MRED MLS |
| 27 May, 2020 | Listed for sale | $1,547,000 | MRED MLS |
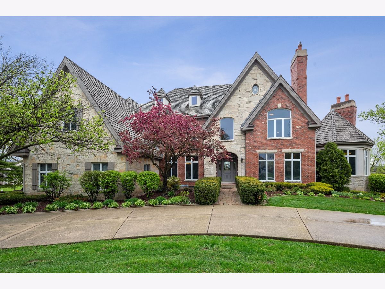
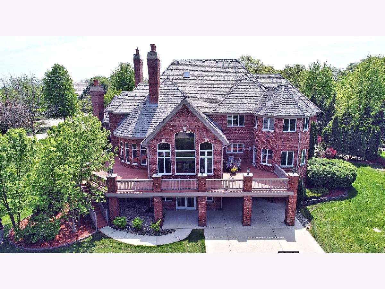
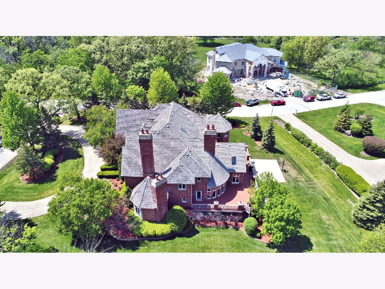
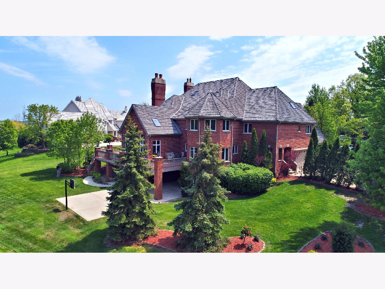
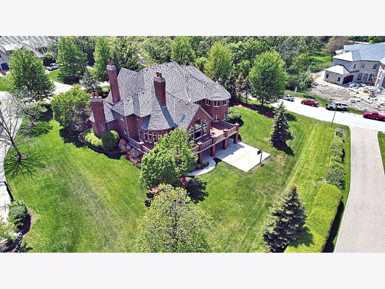
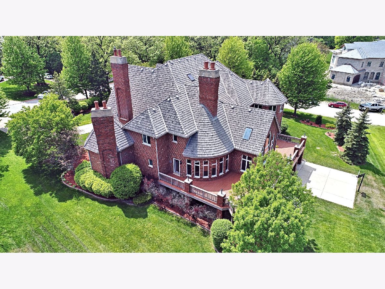
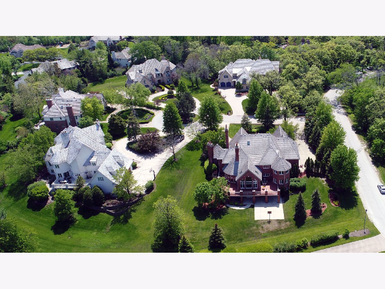
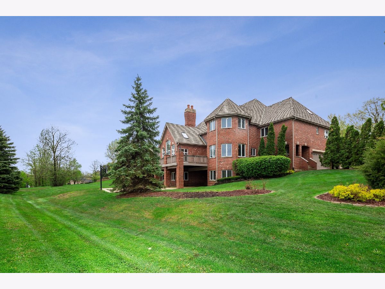
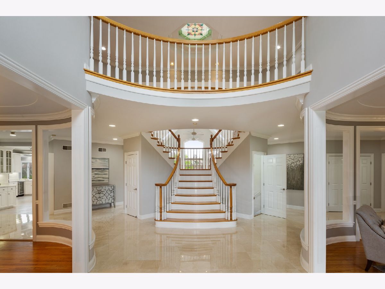
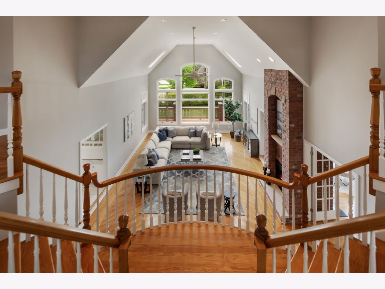
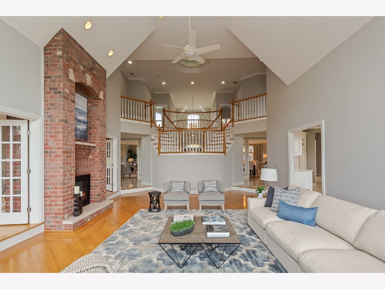
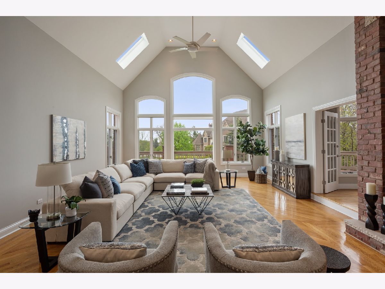
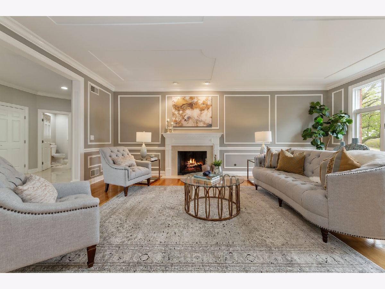
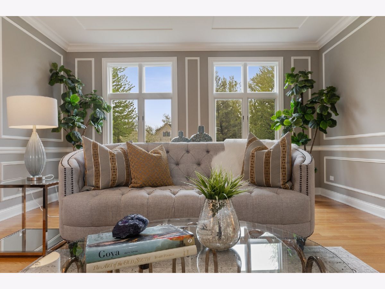
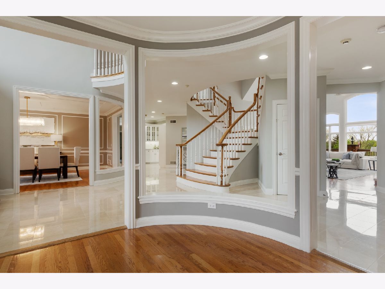
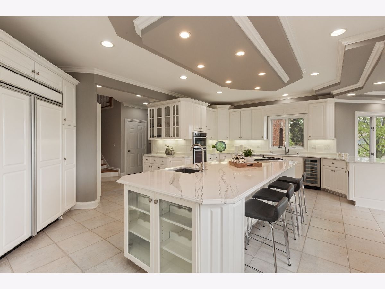
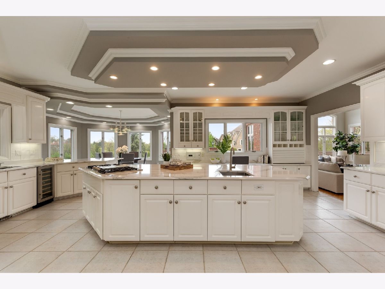
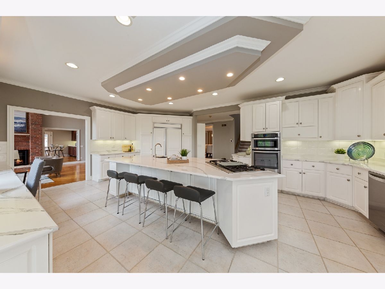
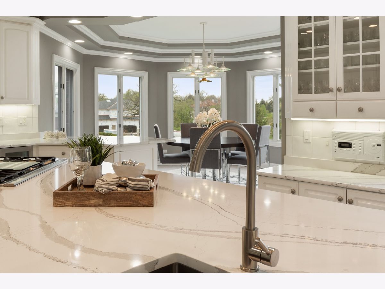
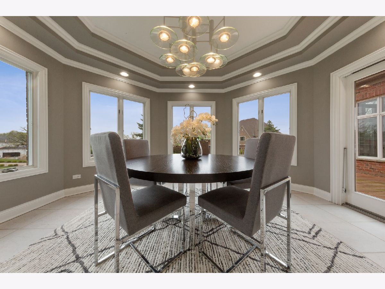
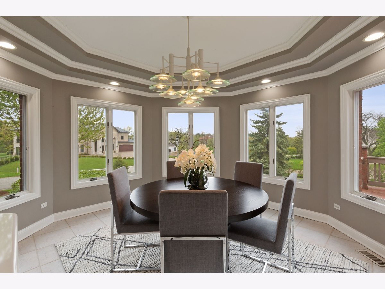
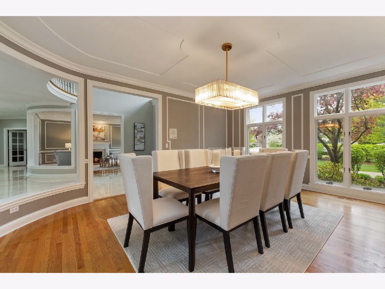
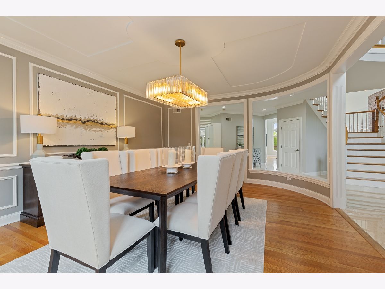
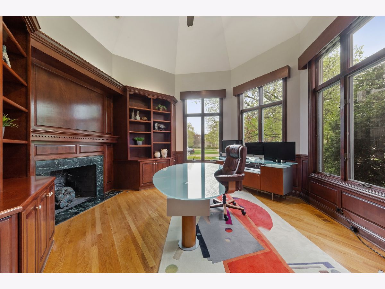
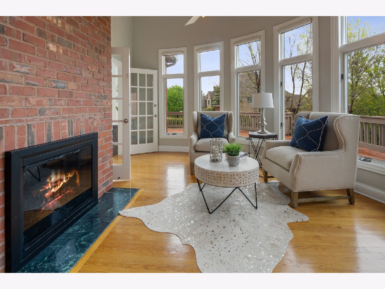
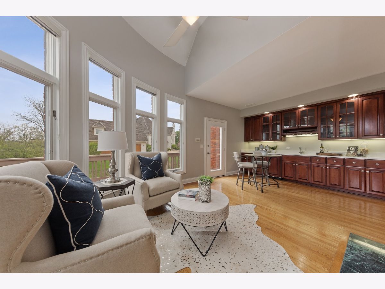
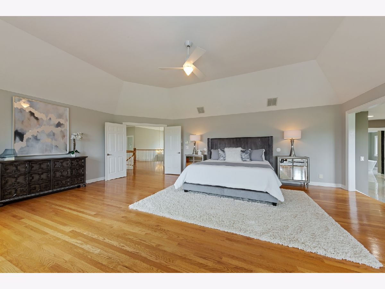
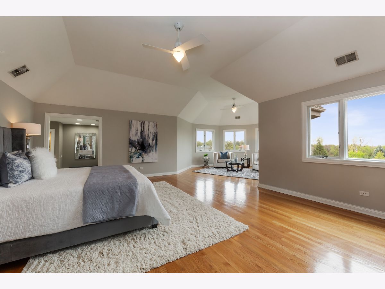
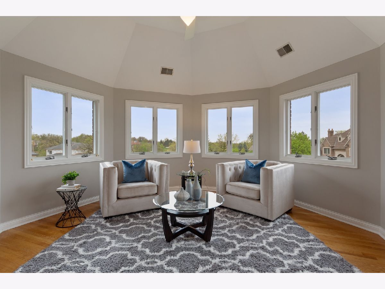
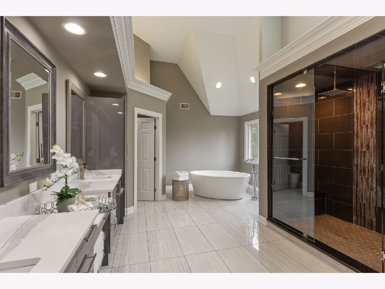
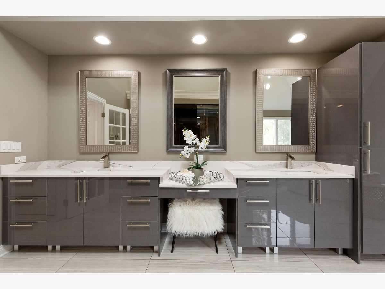
Room Specifics
Total Bedrooms: 6
Bedrooms Above Ground: 6
Bedrooms Below Ground: 0
Dimensions: —
Floor Type: Carpet
Dimensions: —
Floor Type: Carpet
Dimensions: —
Floor Type: Carpet
Dimensions: —
Floor Type: —
Dimensions: —
Floor Type: —
Full Bathrooms: 8
Bathroom Amenities: Whirlpool,Separate Shower,Double Sink,Full Body Spray Shower,Double Shower,Soaking Tub
Bathroom in Basement: 1
Rooms: Bedroom 5,Bedroom 6,Breakfast Room,Office,Sun Room,Kitchen,Game Room,Exercise Room,Recreation Room
Basement Description: Finished,Exterior Access
Other Specifics
| 4 | |
| Concrete Perimeter | |
| Concrete,Circular,Side Drive | |
| Deck, Patio | |
| Cul-De-Sac,Landscaped | |
| 134X191X89X177X185X78 | |
| Pull Down Stair,Unfinished | |
| Full | |
| Vaulted/Cathedral Ceilings, Skylight(s), Bar-Wet, Hardwood Floors, First Floor Laundry, First Floor Full Bath, Walk-In Closet(s) | |
| Double Oven, Microwave, Dishwasher, Refrigerator, Washer, Dryer, Disposal, Trash Compactor, Cooktop | |
| Not in DB | |
| Curbs, Street Paved | |
| — | |
| — | |
| Gas Starter |
Tax History
| Year | Property Taxes |
|---|---|
| 2020 | $36,021 |
Contact Agent
Nearby Similar Homes
Contact Agent
Listing Provided By
Coldwell Banker Realty


