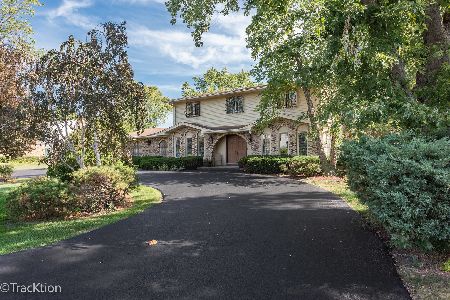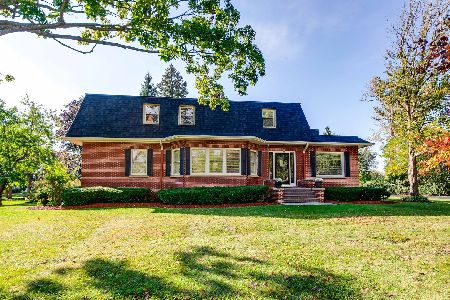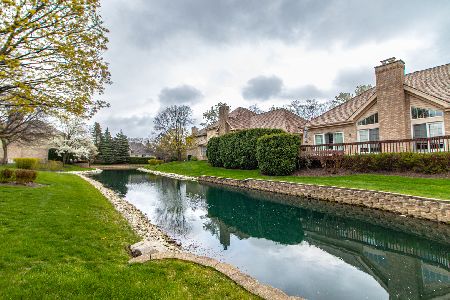2 Hotchkiss Court, Lincolnshire, Illinois 60069
$560,000
|
Sold
|
|
| Status: | Closed |
| Sqft: | 2,855 |
| Cost/Sqft: | $198 |
| Beds: | 3 |
| Baths: | 4 |
| Year Built: | 1994 |
| Property Taxes: | $14,728 |
| Days On Market: | 1943 |
| Lot Size: | 0,14 |
Description
A decorator's dream! Stylish & sophisticated, this sun drenched home offers ranch style living in a spacious two-story layout. Set in maintenance free Westgate, this home has been beautifully updated from top to bottom! Offering an open floor plan, volume ceilings, hardwood flooring, plantation shutters, crown moldings and designer touches throughout. Two-story entry is flanked by family room and office, perfect for today's work from home trend. Gorgeous kitchen will wow you with custom cabinetry, high-end Thermador appliances, granite counters and sweet breakfast nook with sliders to rear deck! Stunning living & dining room open to create the ideal gathering place for family & friends with cozy fireplace and walls of windows. First floor primary suite is a retreat with luxury bath and large walk-in closet. Second floor with two generous sized bedrooms and full bath. Enjoy additional living space in the amazing finished lower level with large rec room, exercise area, full bath and ample storage. The rear yard is a private oasis with blue stone patio & walkway, spacious deck and lush landscaping. Move right into this turnkey home and enjoy a maintenance free lifestyle with pond views, easy access to shopping, train, tollways and steps from Stevenson High School. This home is the complete package! Click on the "Additional Information" icon for a list of updates & improvements.
Property Specifics
| Single Family | |
| — | |
| — | |
| 1994 | |
| Full | |
| — | |
| No | |
| 0.14 |
| Lake | |
| Westgate | |
| 350 / Monthly | |
| Insurance,Lawn Care,Snow Removal | |
| Lake Michigan | |
| Public Sewer | |
| 10888084 | |
| 15153040110000 |
Nearby Schools
| NAME: | DISTRICT: | DISTANCE: | |
|---|---|---|---|
|
Grade School
Laura B Sprague School |
103 | — | |
|
Middle School
Daniel Wright Junior High School |
103 | Not in DB | |
|
High School
Adlai E Stevenson High School |
125 | Not in DB | |
Property History
| DATE: | EVENT: | PRICE: | SOURCE: |
|---|---|---|---|
| 23 Aug, 2012 | Sold | $360,000 | MRED MLS |
| 20 Jul, 2012 | Under contract | $395,000 | MRED MLS |
| — | Last price change | $425,000 | MRED MLS |
| 11 Dec, 2009 | Listed for sale | $575,000 | MRED MLS |
| 31 Jul, 2014 | Sold | $475,000 | MRED MLS |
| 8 Jul, 2014 | Under contract | $499,900 | MRED MLS |
| — | Last price change | $514,900 | MRED MLS |
| 8 May, 2014 | Listed for sale | $549,900 | MRED MLS |
| 18 Nov, 2020 | Sold | $560,000 | MRED MLS |
| 4 Oct, 2020 | Under contract | $565,000 | MRED MLS |
| 1 Oct, 2020 | Listed for sale | $565,000 | MRED MLS |

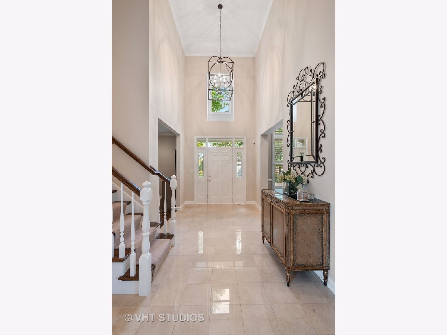
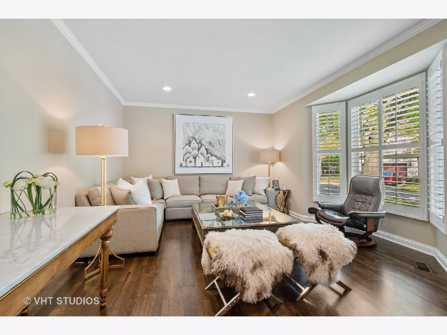
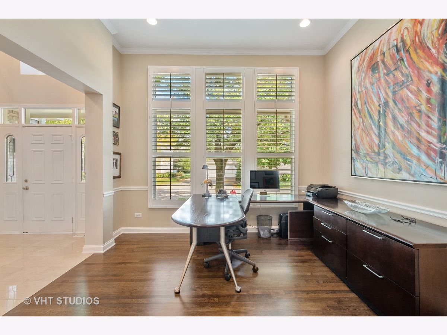
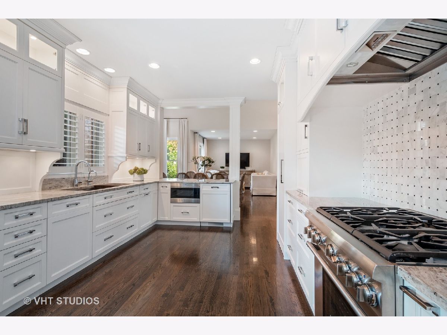
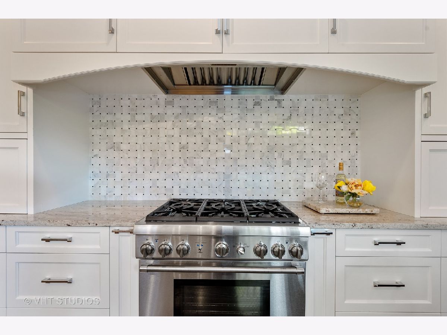
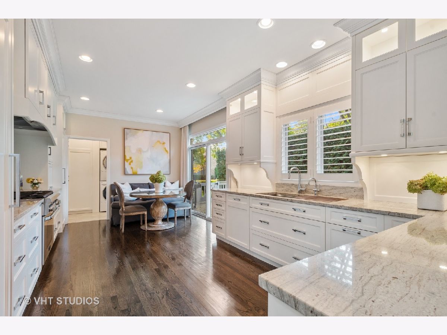
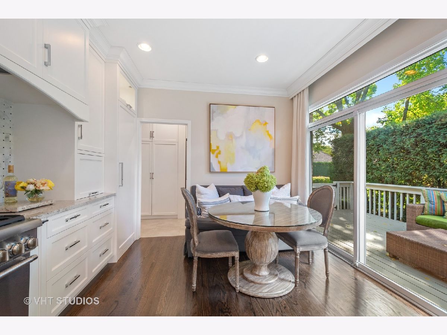
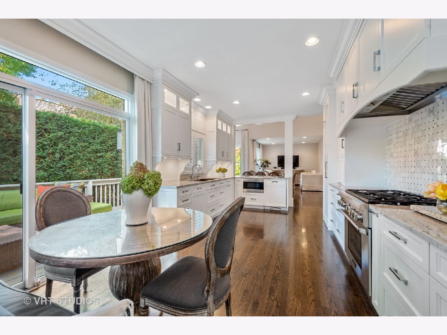
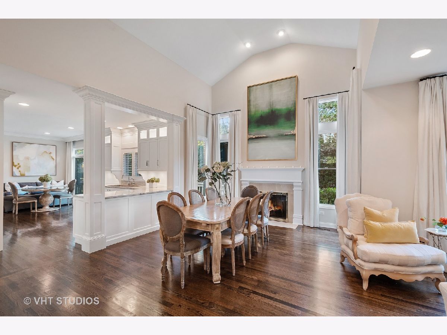
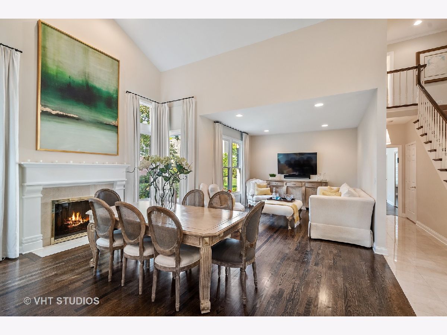
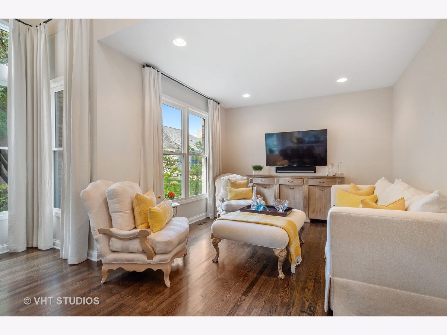
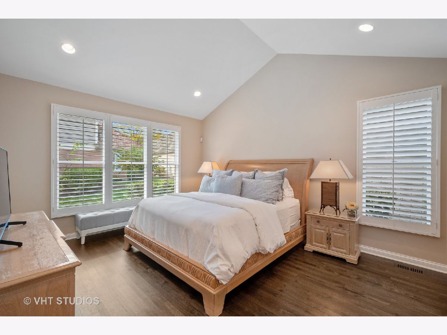
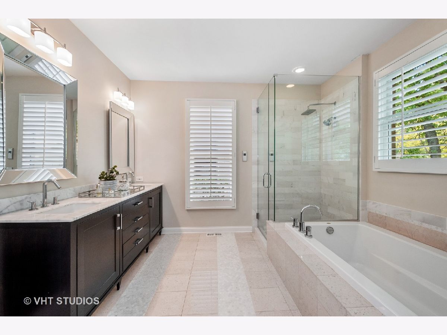
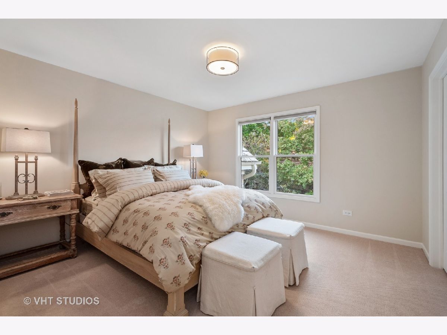
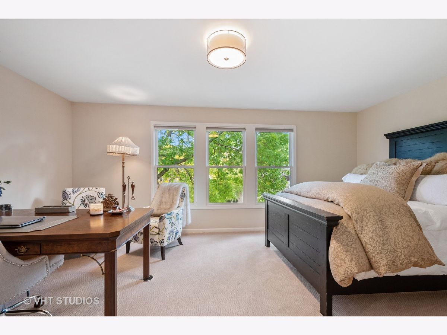
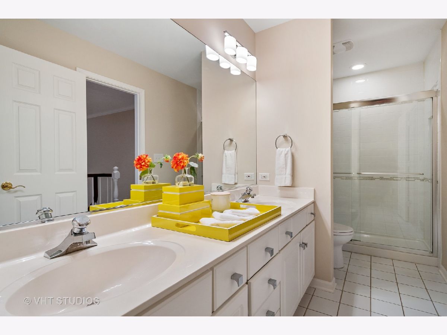
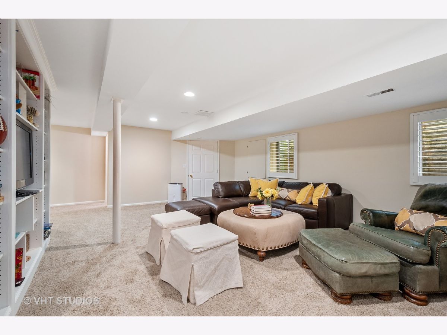
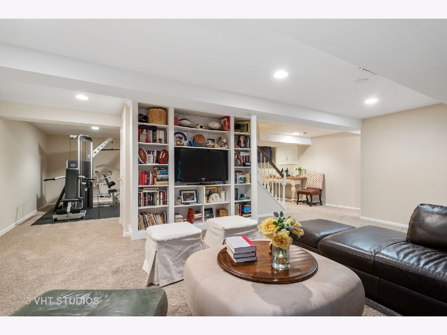
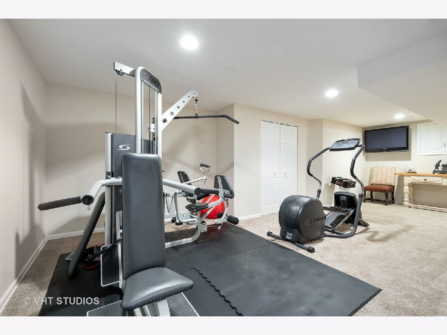
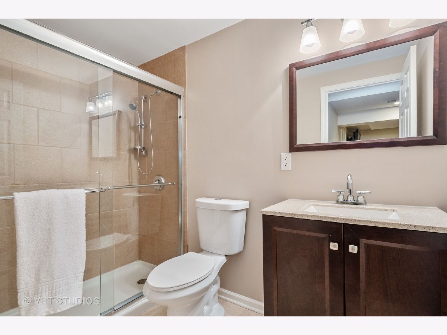
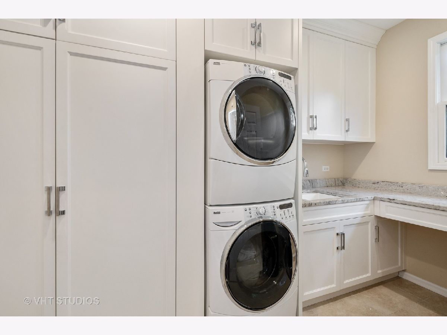
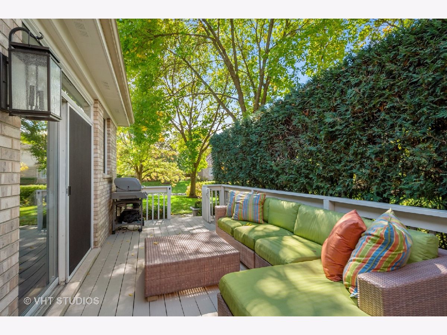
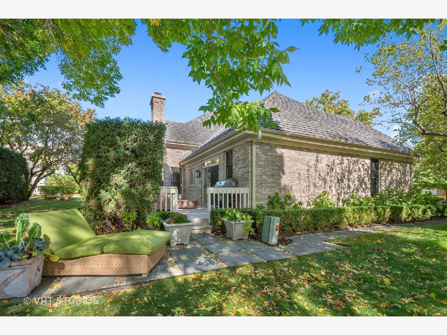
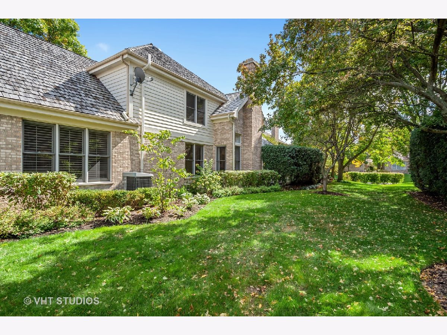
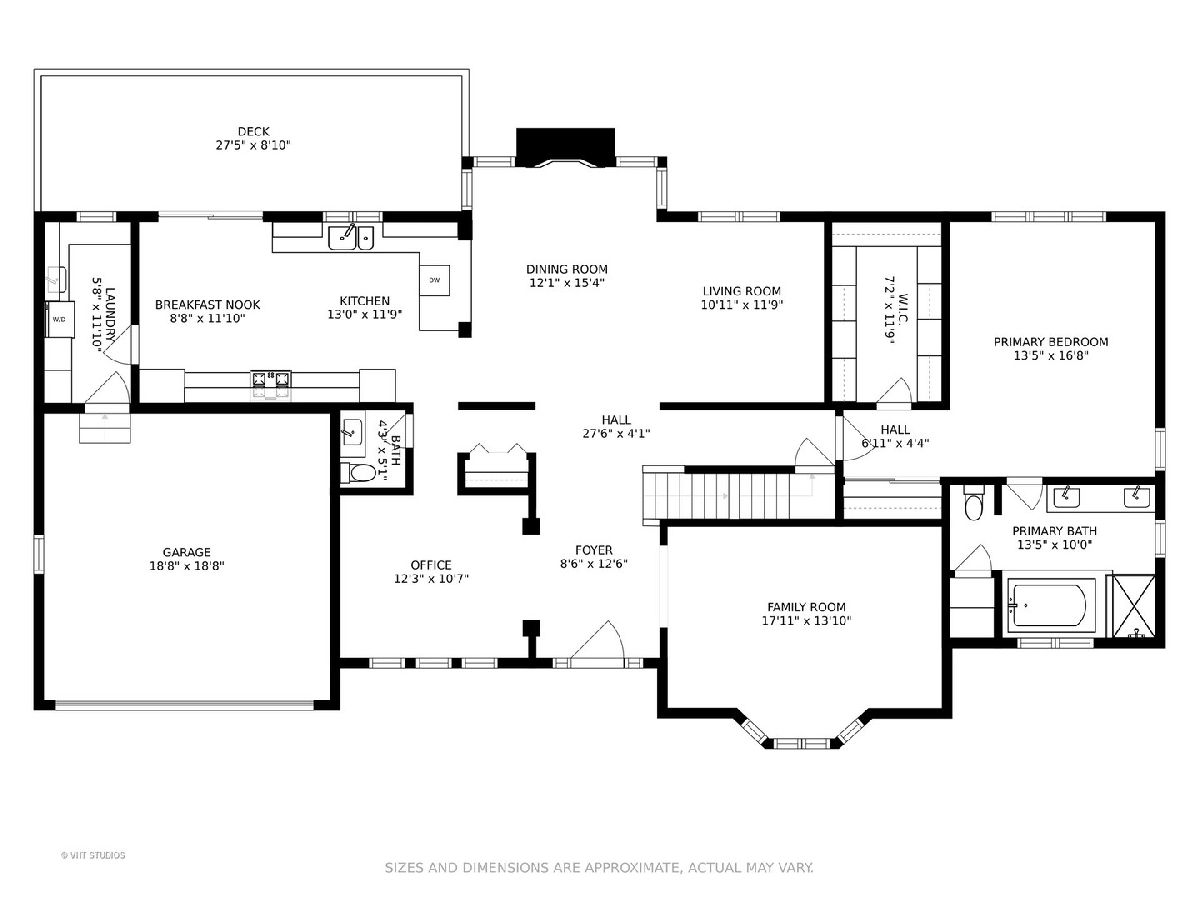
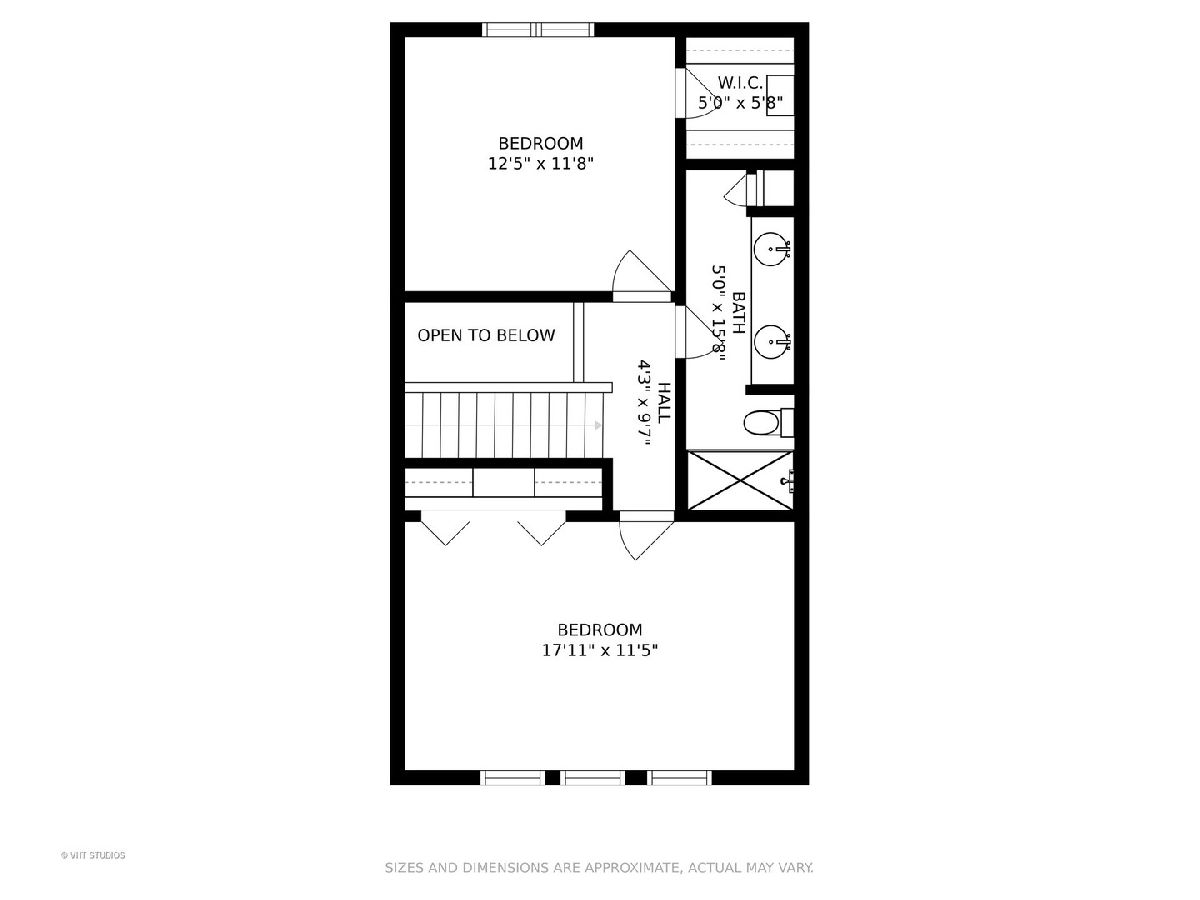
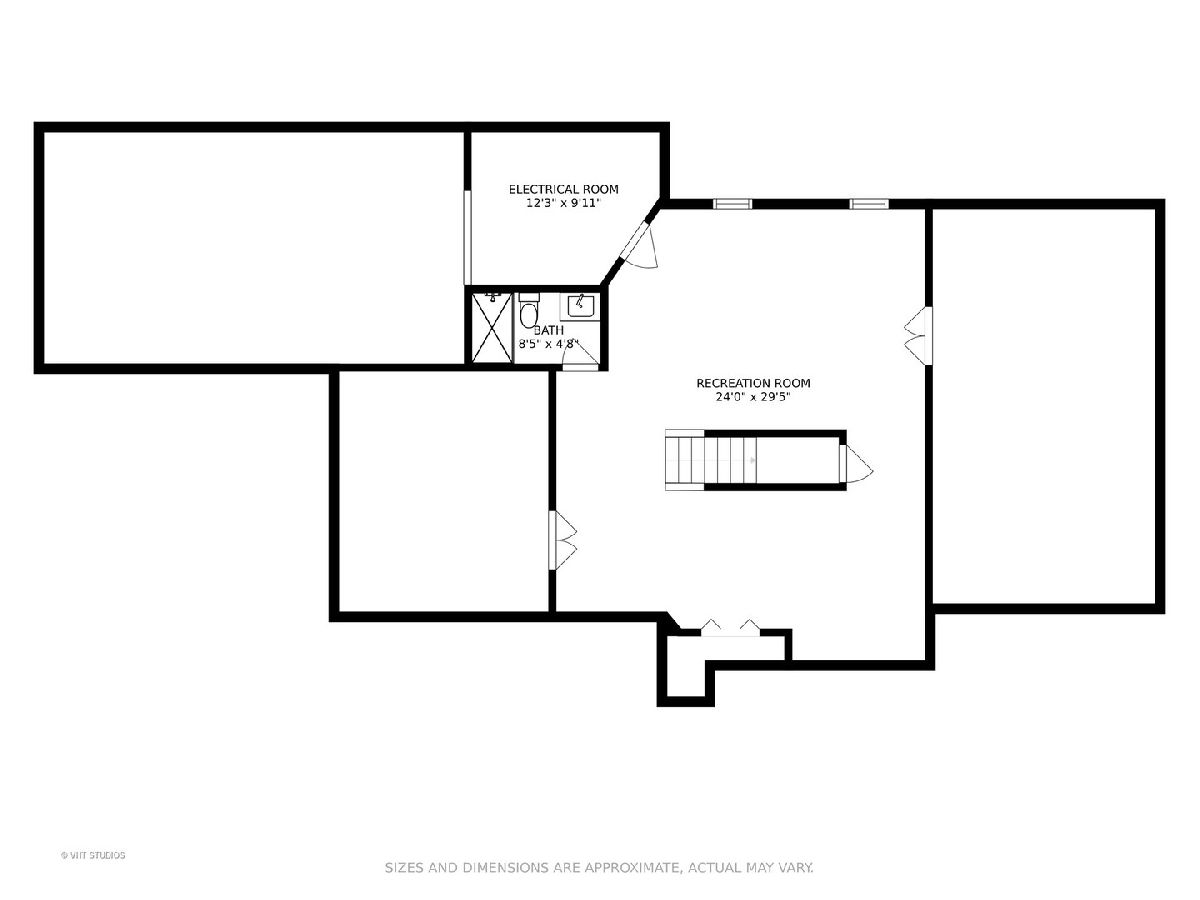
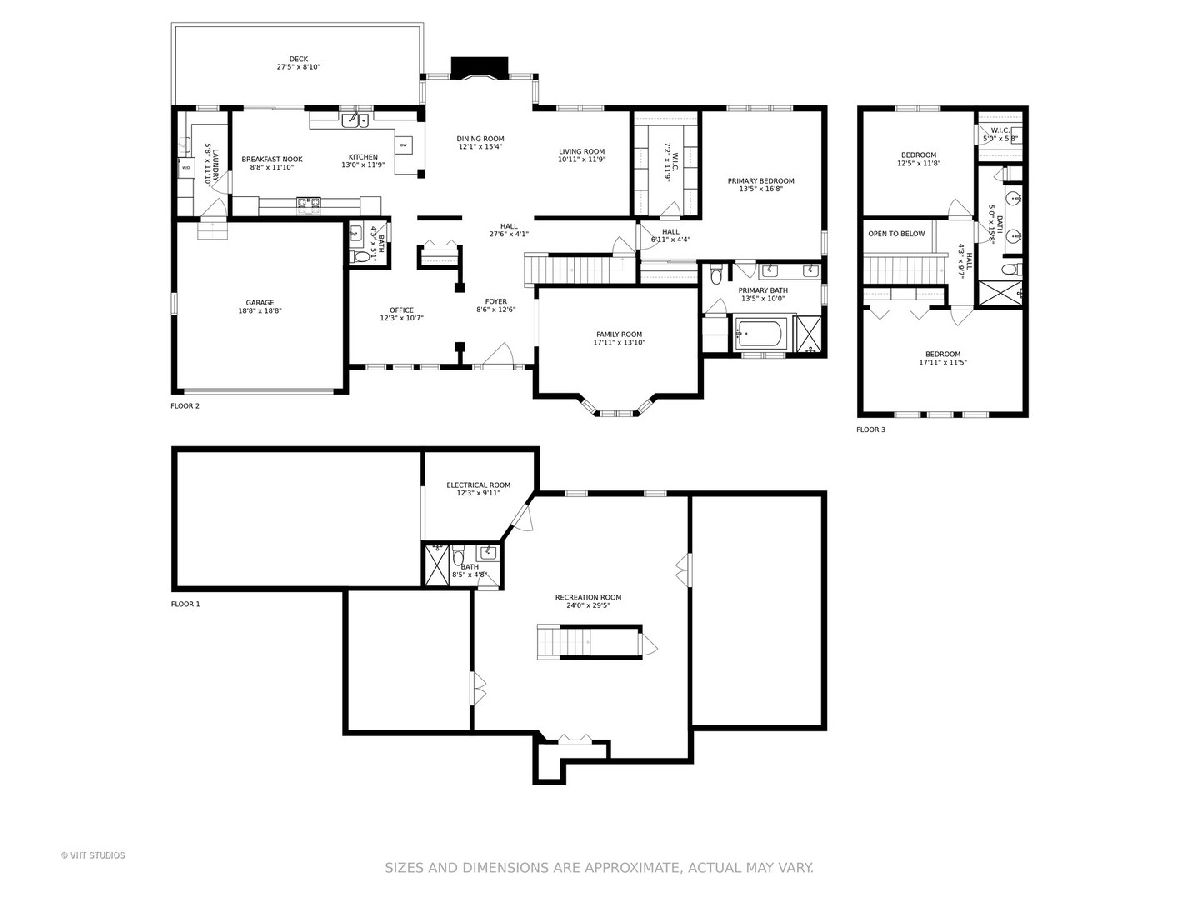
Room Specifics
Total Bedrooms: 3
Bedrooms Above Ground: 3
Bedrooms Below Ground: 0
Dimensions: —
Floor Type: Carpet
Dimensions: —
Floor Type: Carpet
Full Bathrooms: 4
Bathroom Amenities: Separate Shower,Double Sink,Soaking Tub
Bathroom in Basement: 1
Rooms: Office,Foyer,Recreation Room,Eating Area
Basement Description: Finished
Other Specifics
| 2 | |
| Concrete Perimeter | |
| Brick | |
| Deck, Patio | |
| Cul-De-Sac,Landscaped,Pond(s),Water View | |
| 51X31X20X21X36X67X89 | |
| — | |
| Full | |
| Vaulted/Cathedral Ceilings, Hardwood Floors, First Floor Bedroom, First Floor Laundry, First Floor Full Bath, Walk-In Closet(s) | |
| Range, Microwave, Dishwasher, High End Refrigerator, Freezer, Washer, Dryer, Disposal | |
| Not in DB | |
| Lake, Street Lights, Street Paved | |
| — | |
| — | |
| Attached Fireplace Doors/Screen, Gas Log, Gas Starter |
Tax History
| Year | Property Taxes |
|---|---|
| 2012 | $9,754 |
| 2014 | $9,847 |
| 2020 | $14,728 |
Contact Agent
Nearby Similar Homes
Nearby Sold Comparables
Contact Agent
Listing Provided By
@properties


