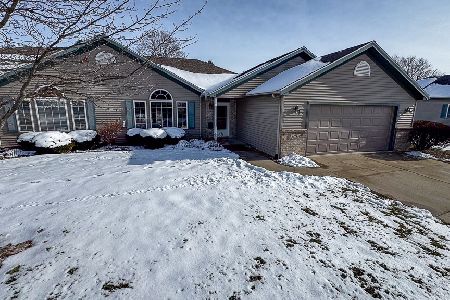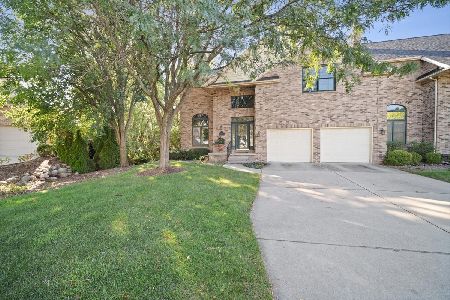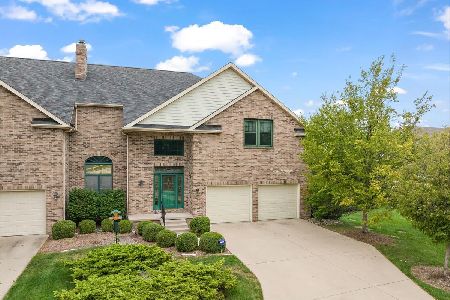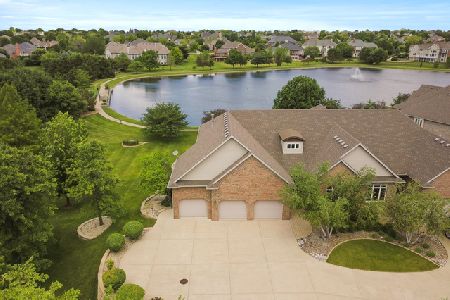2 Inglewood, Bloomington, Illinois 61704
$370,000
|
Sold
|
|
| Status: | Closed |
| Sqft: | 2,723 |
| Cost/Sqft: | $152 |
| Beds: | 4 |
| Baths: | 5 |
| Year Built: | 1998 |
| Property Taxes: | $8,356 |
| Days On Market: | 3008 |
| Lot Size: | 0,00 |
Description
Elegant home in tranquil Hawthorne II. This 4 bedroom 41/2 bath, zero-lot home is truly one of a kind. Complete with high cathedral ceilings and Tiger Wood flooring, the Great room features stunning built-ins around the gas fireplace. The Tiger Wood flooring beautifully complements the custom cherry cabinets and coffered ceilings in the large kitchen and dining room. First floor master boosts a large walk-in closet and steam-generated shower. Laundry hookups on first floor as well. 3 large bedrooms up offer tons of closet space with two bathrooms - suitable for a master upstairs as well. Spacious finished lower level has a full kitchen, eating area, sitting/TV area and an additional laundry room. This walkout basement leads to a charming, private outdoor space wonderful for entertaining or enjoying the quiet peaceful backyard.
Property Specifics
| Condos/Townhomes | |
| — | |
| — | |
| 1998 | |
| Full,Walkout | |
| — | |
| No | |
| — |
| Mc Lean | |
| Hawthorne Ii | |
| 120 / Monthly | |
| — | |
| Public | |
| Public Sewer | |
| 10221716 | |
| 1530453008 |
Nearby Schools
| NAME: | DISTRICT: | DISTANCE: | |
|---|---|---|---|
|
Grade School
Northpoint Elementary |
5 | — | |
|
Middle School
Chiddix Jr High |
5 | Not in DB | |
|
High School
Normal Community High School |
5 | Not in DB | |
Property History
| DATE: | EVENT: | PRICE: | SOURCE: |
|---|---|---|---|
| 31 Aug, 2012 | Sold | $336,750 | MRED MLS |
| 20 Jul, 2012 | Under contract | $369,900 | MRED MLS |
| 28 Mar, 2012 | Listed for sale | $389,900 | MRED MLS |
| 20 Feb, 2018 | Sold | $370,000 | MRED MLS |
| 29 Nov, 2017 | Under contract | $414,900 | MRED MLS |
| 26 Oct, 2017 | Listed for sale | $414,900 | MRED MLS |
| 8 Nov, 2024 | Sold | $410,000 | MRED MLS |
| 10 Oct, 2024 | Under contract | $425,000 | MRED MLS |
| 27 Sep, 2024 | Listed for sale | $425,000 | MRED MLS |
Room Specifics
Total Bedrooms: 4
Bedrooms Above Ground: 4
Bedrooms Below Ground: 0
Dimensions: —
Floor Type: Carpet
Dimensions: —
Floor Type: Carpet
Dimensions: —
Floor Type: Carpet
Full Bathrooms: 5
Bathroom Amenities: Whirlpool
Bathroom in Basement: 1
Rooms: Family Room,Foyer
Basement Description: Egress Window,Finished
Other Specifics
| 2 | |
| — | |
| — | |
| Patio, Deck, Porch | |
| Mature Trees,Landscaped | |
| 25 X 214 X 203 X 128 | |
| — | |
| Full | |
| First Floor Full Bath, Vaulted/Cathedral Ceilings, Built-in Features, Walk-In Closet(s) | |
| Dishwasher, Refrigerator, Range, Washer, Dryer, Microwave, Trash Compactor | |
| Not in DB | |
| — | |
| — | |
| — | |
| Gas Log |
Tax History
| Year | Property Taxes |
|---|---|
| 2012 | $8,341 |
| 2018 | $8,356 |
| 2024 | $12,298 |
Contact Agent
Nearby Similar Homes
Nearby Sold Comparables
Contact Agent
Listing Provided By
RE/MAX Choice







