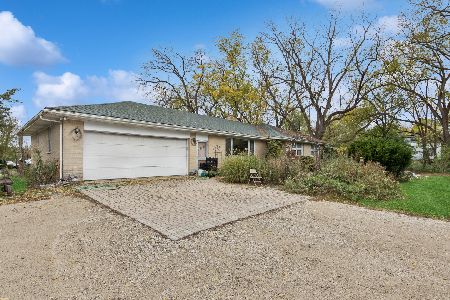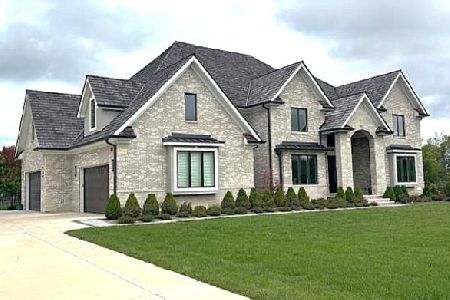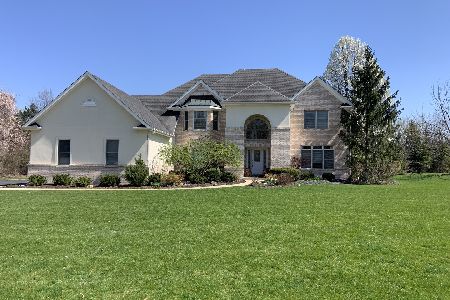2 John Drive, Hawthorn Woods, Illinois 60047
$530,000
|
Sold
|
|
| Status: | Closed |
| Sqft: | 2,900 |
| Cost/Sqft: | $186 |
| Beds: | 4 |
| Baths: | 3 |
| Year Built: | 1977 |
| Property Taxes: | $10,336 |
| Days On Market: | 2760 |
| Lot Size: | 1,01 |
Description
Custom brick ranch with true one-floor living featuring today's architectural finishes and paint colors for the most discerning buyer! Completely updated top to bottom with a bright open floor plan featuring dark hardwood flooring, detailed mouldings, and built-ins! Huge oversized 3.5 car epoxy & heated garage with large space for a work shop. Private professionally landscaped back yard with an inground pool! Chef's kitchen with large eat-in area, 42' custom cabinetry, built-in appliances, walk-in pantry, granite and tumbled tile backsplash! Family room offers a vaulted beamed ceiling, built-ins, fireplace and window seat for spectacular back yard views! This home boasts over 2900 sqft of open concept living plus a finished basement with a huge bar, recreation room, gaming area and tons of storage. Don't waste another minute - enjoy this property year round!
Property Specifics
| Single Family | |
| — | |
| Ranch | |
| 1977 | |
| Full | |
| — | |
| No | |
| 1.01 |
| Lake | |
| Woodland Estates | |
| 0 / Not Applicable | |
| None | |
| Private Well | |
| Septic-Private | |
| 10008599 | |
| 14113050230000 |
Nearby Schools
| NAME: | DISTRICT: | DISTANCE: | |
|---|---|---|---|
|
Grade School
Spencer Loomis Elementary School |
95 | — | |
|
Middle School
Lake Zurich Middle - N Campus |
95 | Not in DB | |
|
High School
Lake Zurich High School |
95 | Not in DB | |
Property History
| DATE: | EVENT: | PRICE: | SOURCE: |
|---|---|---|---|
| 7 Nov, 2018 | Sold | $530,000 | MRED MLS |
| 9 Oct, 2018 | Under contract | $539,000 | MRED MLS |
| — | Last price change | $549,000 | MRED MLS |
| 5 Jul, 2018 | Listed for sale | $589,000 | MRED MLS |
Room Specifics
Total Bedrooms: 4
Bedrooms Above Ground: 4
Bedrooms Below Ground: 0
Dimensions: —
Floor Type: Hardwood
Dimensions: —
Floor Type: Carpet
Dimensions: —
Floor Type: Carpet
Full Bathrooms: 3
Bathroom Amenities: —
Bathroom in Basement: 0
Rooms: Recreation Room,Workshop,Foyer,Mud Room,Storage,Walk In Closet
Basement Description: Finished
Other Specifics
| 3.5 | |
| Concrete Perimeter | |
| Asphalt | |
| Patio, In Ground Pool | |
| Landscaped | |
| 200 X 220 | |
| — | |
| Full | |
| Vaulted/Cathedral Ceilings, Skylight(s), Hardwood Floors, First Floor Bedroom, First Floor Laundry, First Floor Full Bath | |
| Microwave, Dishwasher, High End Refrigerator, Wine Refrigerator, Cooktop, Built-In Oven, Range Hood | |
| Not in DB | |
| — | |
| — | |
| — | |
| — |
Tax History
| Year | Property Taxes |
|---|---|
| 2018 | $10,336 |
Contact Agent
Nearby Similar Homes
Nearby Sold Comparables
Contact Agent
Listing Provided By
@properties







