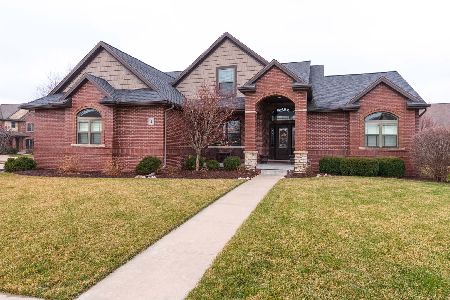2 Kilborn Court, Bloomington, Illinois 61704
$610,000
|
Sold
|
|
| Status: | Closed |
| Sqft: | 4,746 |
| Cost/Sqft: | $131 |
| Beds: | 3 |
| Baths: | 4 |
| Year Built: | 2013 |
| Property Taxes: | $14,370 |
| Days On Market: | 505 |
| Lot Size: | 0,00 |
Description
This stunning, remodeled, 1.5-story home offers a seamless blend of contemporary elegance and timeless sophistication, showcasing an array of exceptional upgrades and thoughtful details. Located on Bloomington's East side in sought after Royal Links subdivision. Step inside to discover an open floor plan enhanced by all-new white oak vinyl flooring that flows effortlessly throughout the main level. The two-story family room is a dramatic focal point, boasting floor-to-ceiling windows that flood the space with natural light. The recently remodeled fireplace, adorned with sleek new tile and an updated mantel, creates a cozy yet stylish centerpiece. The heart of the home is the large eat-in kitchen. Revel in the beauty of newly painted custom cabinets, complemented by a pristine quartz countertop and subway tile backsplash. The kitchen is outfitted with top-of-the-line appliances, including a new oven/range and an upgraded GE Advantium microwave featuring a built-in convection oven, making meal preparation a true pleasure. The main level also features an updated powder room, a walk-in laundry room with a newly painted storage system, and a private side entry. The first-floor primary suite is a luxurious retreat, complete with new flooring, a trey ceiling, and a spacious walk-in closet. The en-suite bathroom is truly spa-like, showcasing new mirrors, vanity lights, an oversized walk-in tiled shower, a jetted tub, and custom-painted cabinets. Upstairs, the loft overlooks the great room, providing a serene space for relaxation or work. Two additional bedrooms and a full bath with premium upgrades complete this level, ensuring ample space and comfort for all guests. The fully remodeled basement is an entertainer's dream, featuring newly installed carpet throughout the oversized family room and fourth bedroom. The space is further enhanced by a gas fireplace, a wet bar with new flooring and painted cabinets as well as a versatile 19x18 flex room, currently wired for a theater experience. An additional full bathroom adds convenience and luxury to this expansive lower level. Sitting gracefully on a corner lot, this home boasts professional landscaping with newly added rock within the past year. The outdoor living space is equally impressive, with a patio featuring a customizable pergola for privacy and enjoyment. Additional features include a 3-zone HVAC system, a whole-house surge protector, rough-in for central vacuum, a natural gas line to the patio, and a radon mitigation system.
Property Specifics
| Single Family | |
| — | |
| — | |
| 2013 | |
| — | |
| — | |
| No | |
| — |
| — | |
| Royal Links | |
| 425 / Annual | |
| — | |
| — | |
| — | |
| 12115226 | |
| 1530107010 |
Nearby Schools
| NAME: | DISTRICT: | DISTANCE: | |
|---|---|---|---|
|
Grade School
Grove Elementary |
5 | — | |
|
Middle School
Chiddix Jr High |
5 | Not in DB | |
|
High School
Normal Community High School |
5 | Not in DB | |
Property History
| DATE: | EVENT: | PRICE: | SOURCE: |
|---|---|---|---|
| 25 Feb, 2015 | Sold | $428,000 | MRED MLS |
| 10 Jan, 2015 | Under contract | $449,900 | MRED MLS |
| 16 Jul, 2013 | Listed for sale | $478,250 | MRED MLS |
| 12 May, 2023 | Sold | $575,000 | MRED MLS |
| 12 Apr, 2023 | Under contract | $584,900 | MRED MLS |
| — | Last price change | $589,900 | MRED MLS |
| 17 Jan, 2023 | Listed for sale | $595,000 | MRED MLS |
| 21 Oct, 2024 | Sold | $610,000 | MRED MLS |
| 10 Sep, 2024 | Under contract | $619,900 | MRED MLS |
| 3 Sep, 2024 | Listed for sale | $619,900 | MRED MLS |
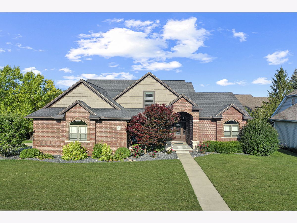
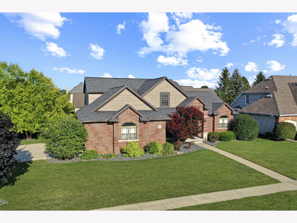
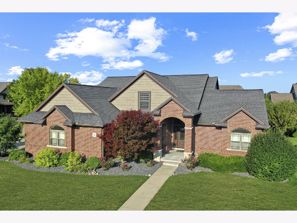
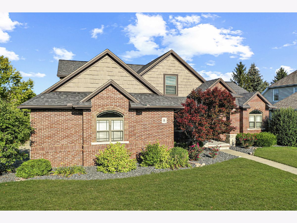
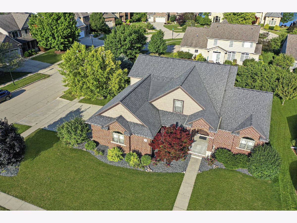
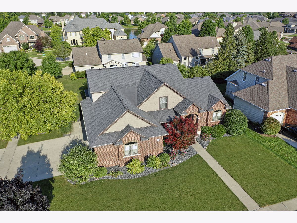
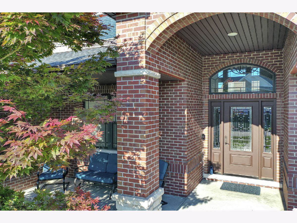
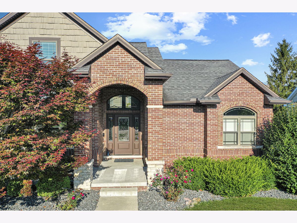
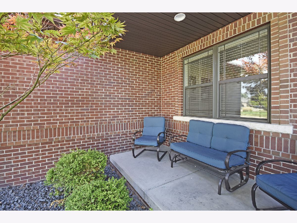
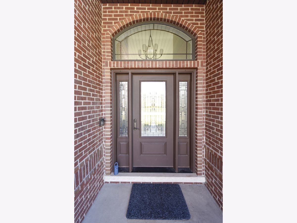
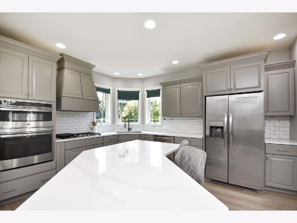
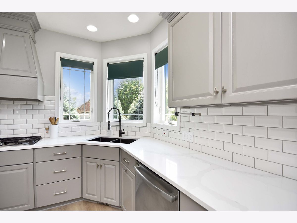
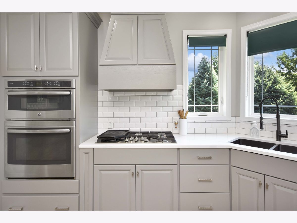
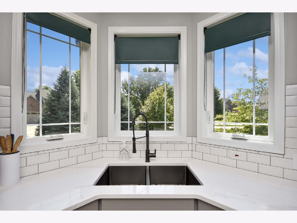
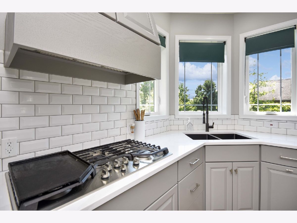
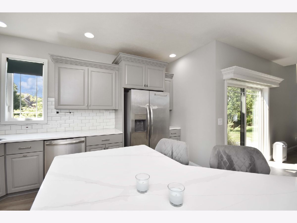
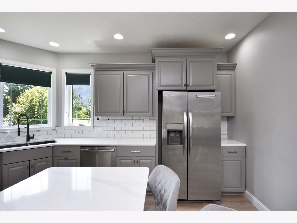
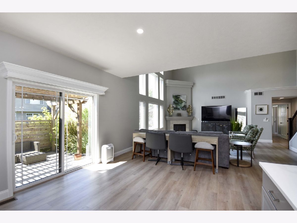
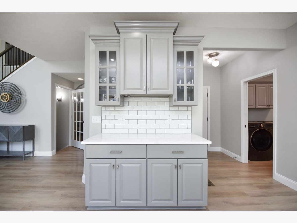
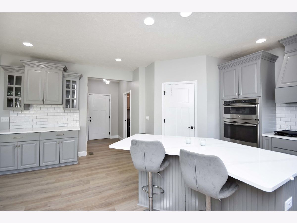
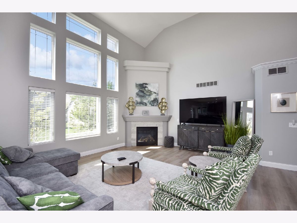
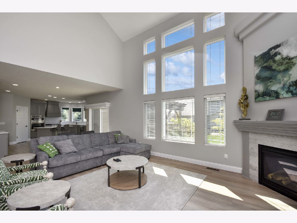
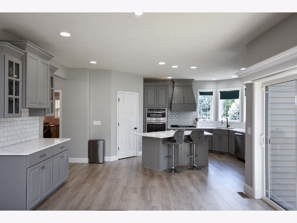
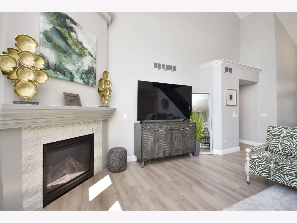
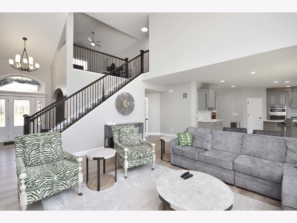
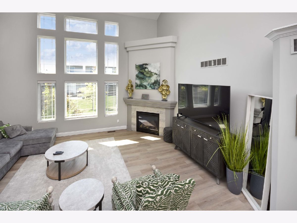
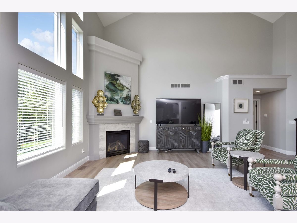
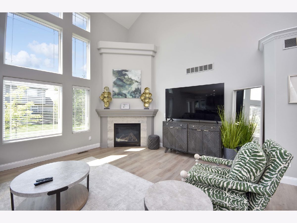
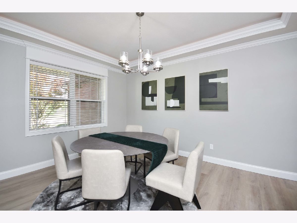
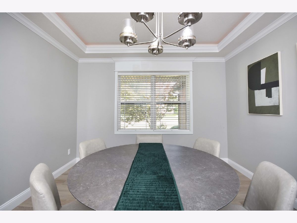
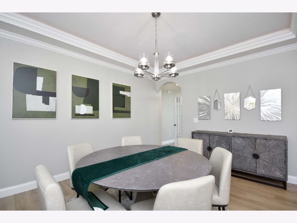
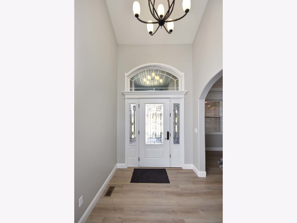
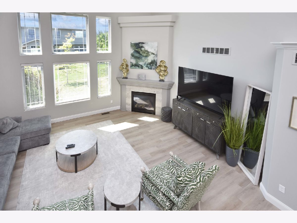
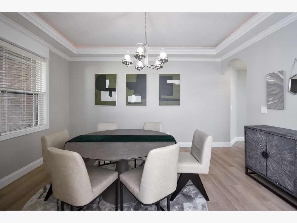
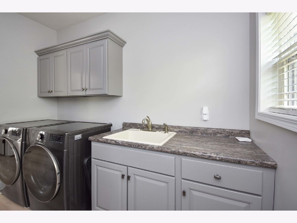
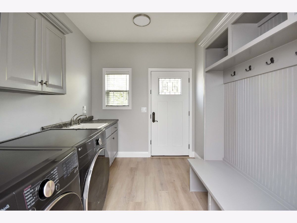
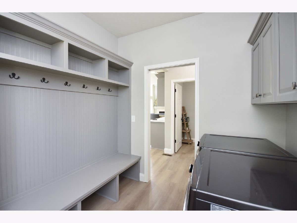
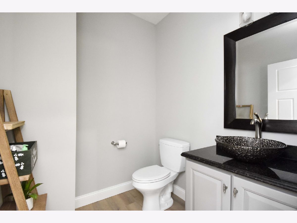
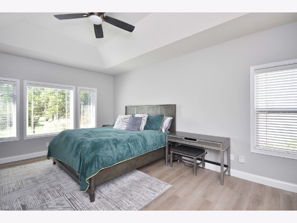
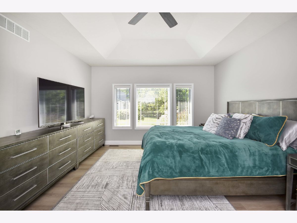
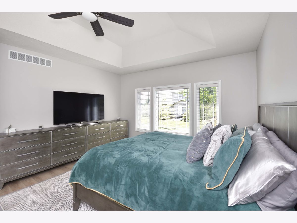
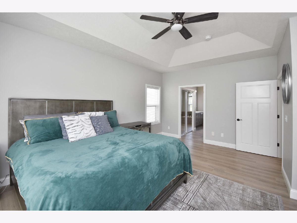
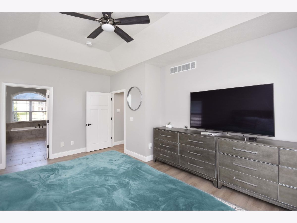
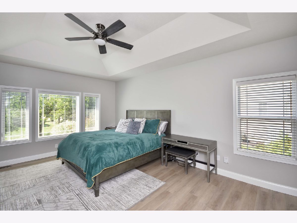
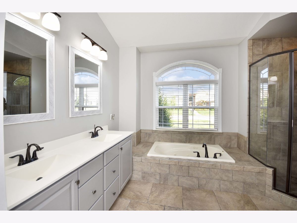
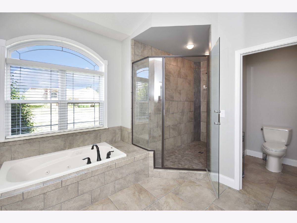
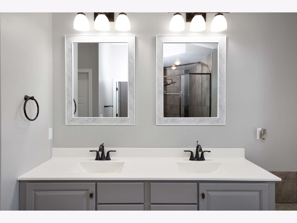
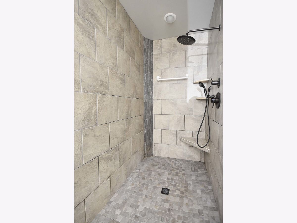
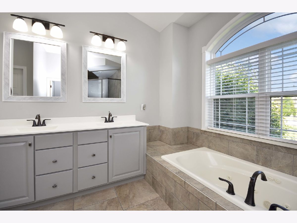
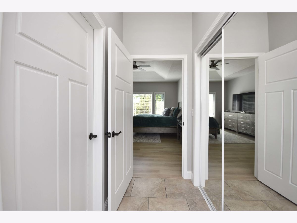
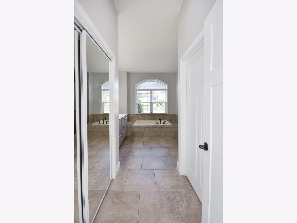
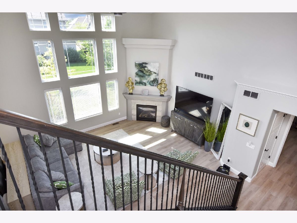
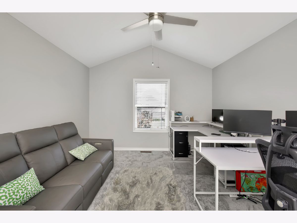
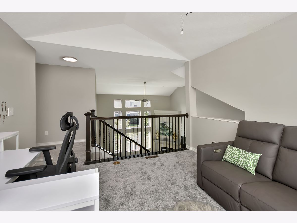
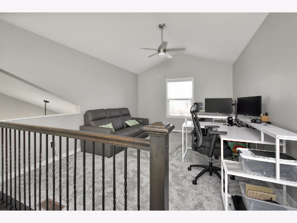
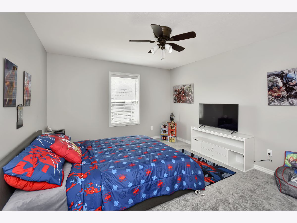
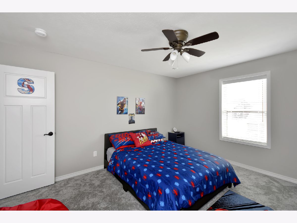
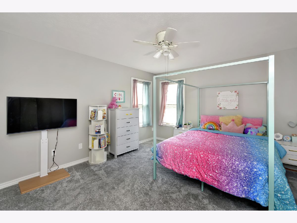
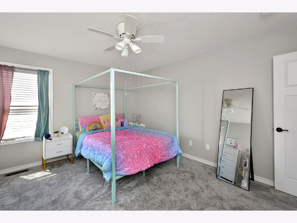
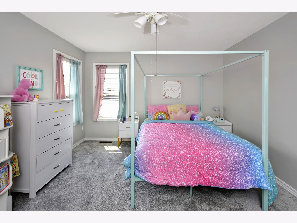
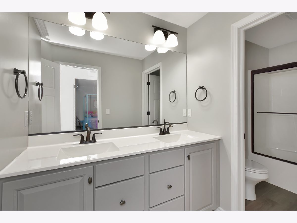
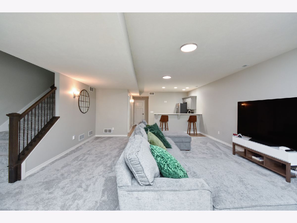
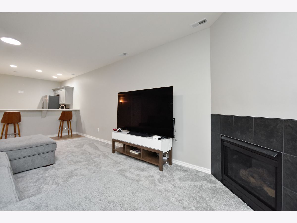
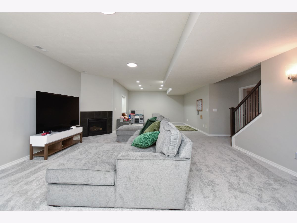
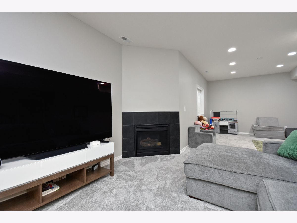
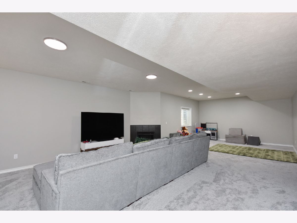
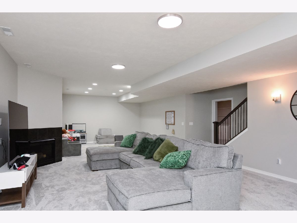
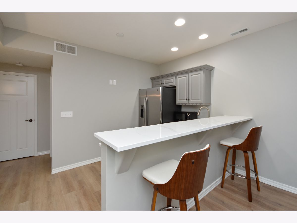
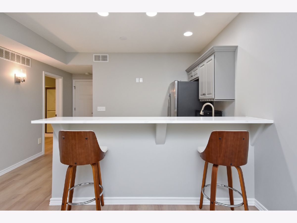
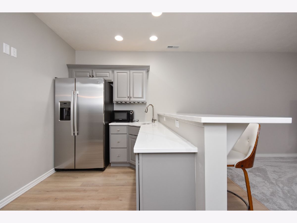
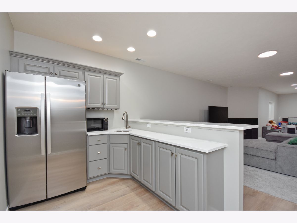
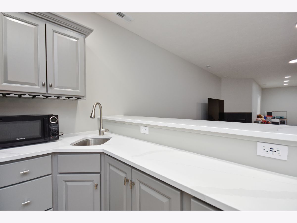
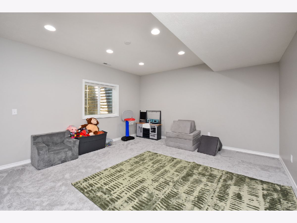
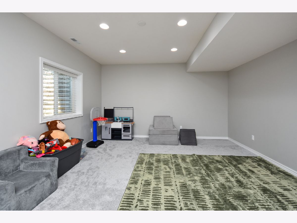
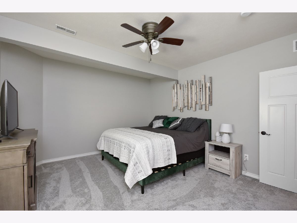
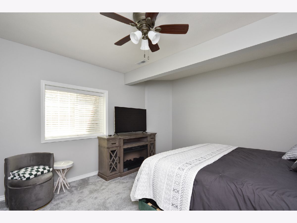
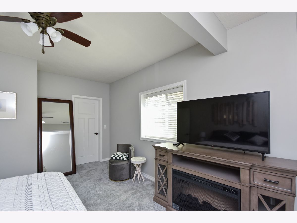
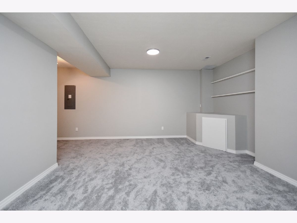
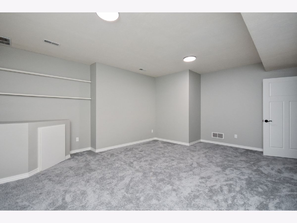
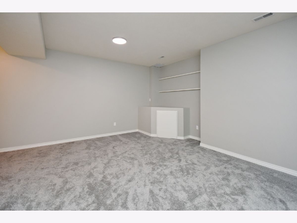
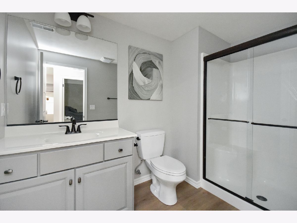
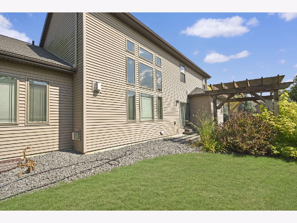
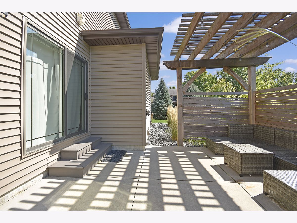
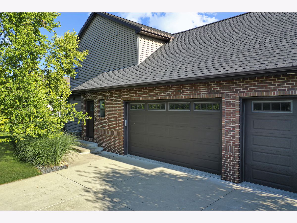
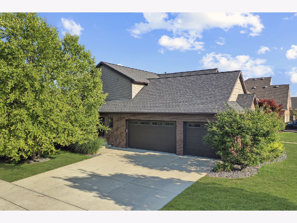
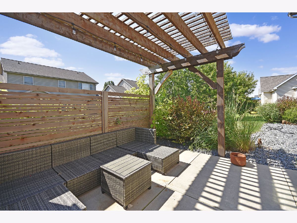
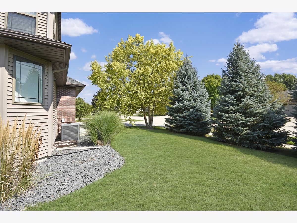
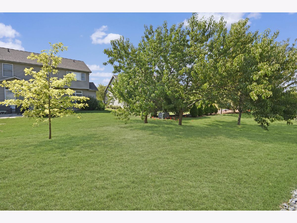
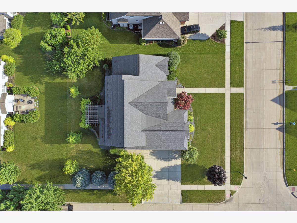
Room Specifics
Total Bedrooms: 4
Bedrooms Above Ground: 3
Bedrooms Below Ground: 1
Dimensions: —
Floor Type: —
Dimensions: —
Floor Type: —
Dimensions: —
Floor Type: —
Full Bathrooms: 4
Bathroom Amenities: Separate Shower,Double Sink
Bathroom in Basement: 1
Rooms: —
Basement Description: Finished
Other Specifics
| 3 | |
| — | |
| Concrete | |
| — | |
| — | |
| 99X120 | |
| — | |
| — | |
| — | |
| — | |
| Not in DB | |
| — | |
| — | |
| — | |
| — |
Tax History
| Year | Property Taxes |
|---|---|
| 2023 | $12,836 |
| 2024 | $14,370 |
Contact Agent
Nearby Similar Homes
Nearby Sold Comparables
Contact Agent
Listing Provided By
BHHS Central Illinois, REALTORS







