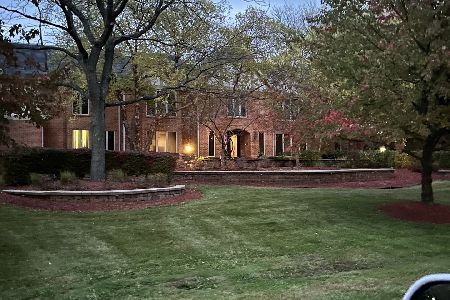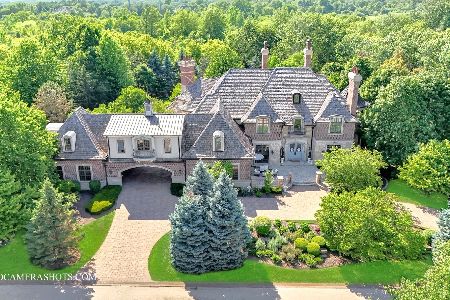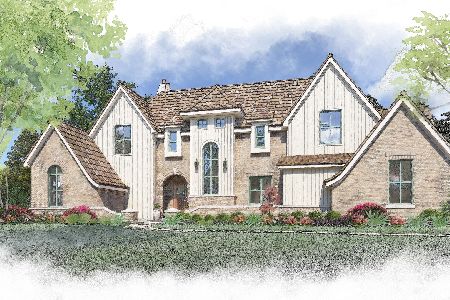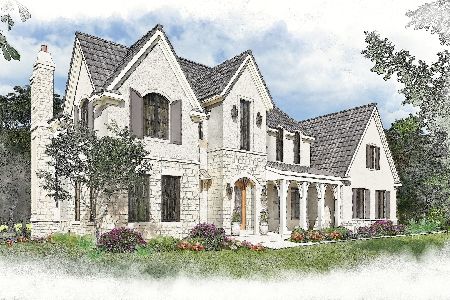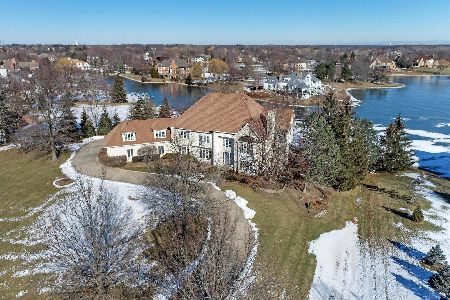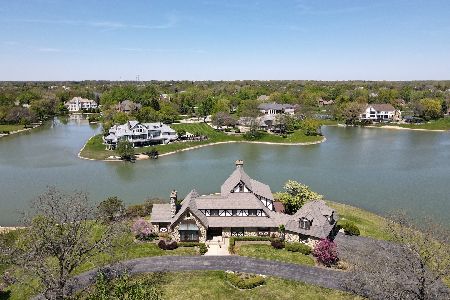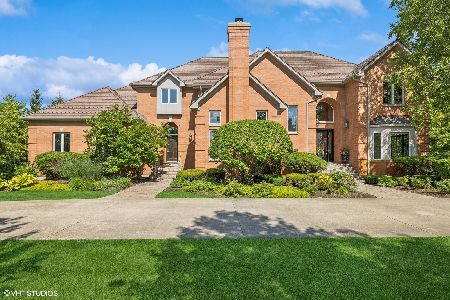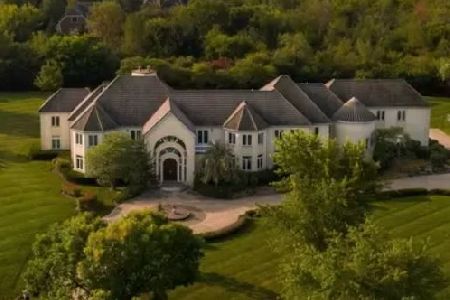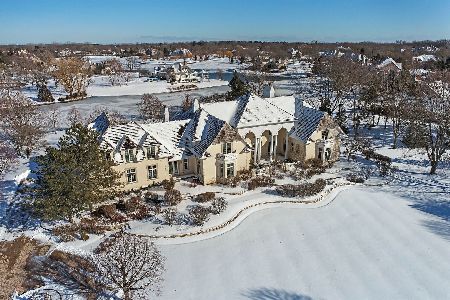2 Lakeside Drive, South Barrington, Illinois 60010
$593,500
|
Sold
|
|
| Status: | Closed |
| Sqft: | 3,818 |
| Cost/Sqft: | $164 |
| Beds: | 6 |
| Baths: | 5 |
| Year Built: | 1985 |
| Property Taxes: | $11,226 |
| Days On Market: | 3067 |
| Lot Size: | 1,62 |
Description
Welcome to beautiful Lakeside Estates! So much opportunity in this amazing 6 bedroom, 4.1 bath estate home! Beautiful hardwood floors adorn the living, dining, kitchen & foyer as well as the second floor hall & 4 main bedrooms. Beautiful foyer entrance w/winding staircase flanked by the spacious living room w/french door entry leading into the spacious office. Separate dining room w/sconces too! Extra large kitchen & eating area w/beautiful countertops & generous island make this space perfect for entertaining! 4 full recently remodeled baths!Large family room w/built ins, fireplace & slider leading to the large deck & beautiful back yard & gazebo. Amazing fully finished basement w/wine cellar, additional bedroom & ample recreation area! In law/office/nanny arrangement is all ready for you w/back staircase, private entrance, 2 full bedrooms, full bath, sitting room & second kitchen or easily incorporate this area into the main home! 4 car garage and beautifully landscaped too!
Property Specifics
| Single Family | |
| — | |
| Traditional | |
| 1985 | |
| Full | |
| — | |
| No | |
| 1.62 |
| Cook | |
| Lakeshore Estates | |
| 800 / Annual | |
| Insurance,Lake Rights | |
| Private Well | |
| Septic-Private | |
| 09736890 | |
| 01224000550000 |
Nearby Schools
| NAME: | DISTRICT: | DISTANCE: | |
|---|---|---|---|
|
Grade School
Barbara B Rose Elementary School |
220 | — | |
|
Middle School
Barrington Middle School Prairie |
220 | Not in DB | |
|
High School
Barrington High School |
220 | Not in DB | |
Property History
| DATE: | EVENT: | PRICE: | SOURCE: |
|---|---|---|---|
| 28 Dec, 2017 | Sold | $593,500 | MRED MLS |
| 12 Dec, 2017 | Under contract | $624,900 | MRED MLS |
| — | Last price change | $649,900 | MRED MLS |
| 30 Aug, 2017 | Listed for sale | $699,000 | MRED MLS |
Room Specifics
Total Bedrooms: 7
Bedrooms Above Ground: 6
Bedrooms Below Ground: 1
Dimensions: —
Floor Type: Hardwood
Dimensions: —
Floor Type: Hardwood
Dimensions: —
Floor Type: Hardwood
Dimensions: —
Floor Type: —
Dimensions: —
Floor Type: —
Dimensions: —
Floor Type: —
Full Bathrooms: 5
Bathroom Amenities: Whirlpool,Separate Shower,Double Sink,Soaking Tub
Bathroom in Basement: 0
Rooms: Bedroom 5,Bedroom 6,Bedroom 7,Breakfast Room,Office,Recreation Room,Sitting Room,Kitchen,Foyer,Mud Room
Basement Description: Finished,Exterior Access
Other Specifics
| 4 | |
| Concrete Perimeter | |
| Asphalt,Circular,Side Drive | |
| Deck, Porch, Gazebo, Brick Paver Patio, Storms/Screens | |
| Corner Lot,Landscaped | |
| 244X363X374X154 | |
| — | |
| Full | |
| Vaulted/Cathedral Ceilings, Skylight(s), Hardwood Floors, In-Law Arrangement, Second Floor Laundry, First Floor Full Bath | |
| Range, Microwave, Dishwasher, Refrigerator, Disposal, Stainless Steel Appliance(s), Cooktop | |
| Not in DB | |
| Street Paved | |
| — | |
| — | |
| Attached Fireplace Doors/Screen, Electric, Gas Log, Gas Starter |
Tax History
| Year | Property Taxes |
|---|---|
| 2017 | $11,226 |
Contact Agent
Nearby Similar Homes
Nearby Sold Comparables
Contact Agent
Listing Provided By
Coldwell Banker Residential

