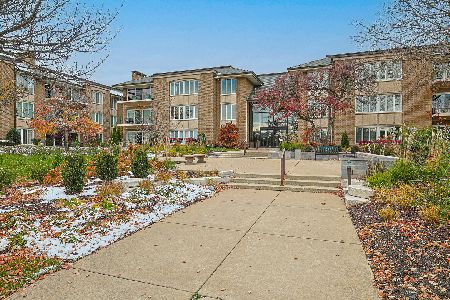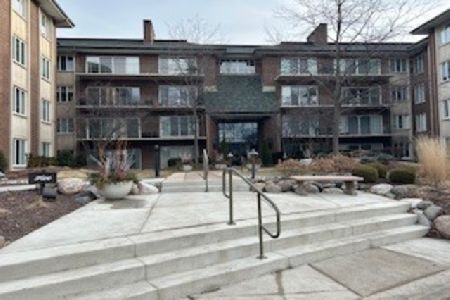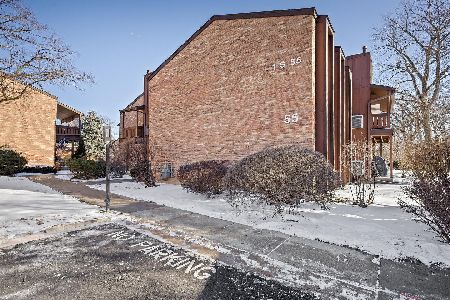2 Oak Brook Club Drive, Oak Brook, Illinois 60523
$310,000
|
Sold
|
|
| Status: | Closed |
| Sqft: | 1,890 |
| Cost/Sqft: | $180 |
| Beds: | 2 |
| Baths: | 2 |
| Year Built: | 1971 |
| Property Taxes: | $2,957 |
| Days On Market: | 4191 |
| Lot Size: | 0,00 |
Description
SIMPLIFY YOUR LIFE! ENJOY LOVELY VIEWS & GREAT SPACE COUPLED WITH THE EASE OF MAINTENANCE FREE LIVING & THE SECURITY OF A GATED COMMUNITY. THIS 1ST FLOOR CORNER UNIT HAS THE PERFECT FLOOR PLAN FOR HOME ENTERTAINING. SPACIOUS LIVING ROOM W/FIREPLACE PLUS ADJACENT FAMILY ROOM OR DEN. LARGE MBR WITH 3 CLOSETS PLUS PRIVATE BATH & DRESSING AREA. TWO INDOOR PARKING SPACES & 3 STORAGE SPACES INCLUDED.
Property Specifics
| Condos/Townhomes | |
| 3 | |
| — | |
| 1971 | |
| None | |
| — | |
| Yes | |
| — |
| Du Page | |
| Oak Brook Club | |
| 808 / Monthly | |
| Water,Gas,Parking,Insurance,Security,Clubhouse,Exercise Facilities,Pool,Exterior Maintenance,Lawn Care,Scavenger,Snow Removal,Internet | |
| Lake Michigan | |
| Public Sewer | |
| 08724729 | |
| 0623106004 |
Nearby Schools
| NAME: | DISTRICT: | DISTANCE: | |
|---|---|---|---|
|
Grade School
Salt Creek Elementary School |
48 | — | |
|
Middle School
John E Albright Middle School |
48 | Not in DB | |
|
High School
Willowbrook High School |
88 | Not in DB | |
Property History
| DATE: | EVENT: | PRICE: | SOURCE: |
|---|---|---|---|
| 24 Nov, 2014 | Sold | $310,000 | MRED MLS |
| 6 Nov, 2014 | Under contract | $339,900 | MRED MLS |
| — | Last price change | $359,900 | MRED MLS |
| 10 Sep, 2014 | Listed for sale | $359,900 | MRED MLS |
| 15 Jul, 2016 | Sold | $450,000 | MRED MLS |
| 5 Jun, 2016 | Under contract | $469,900 | MRED MLS |
| 17 May, 2016 | Listed for sale | $469,900 | MRED MLS |
| 18 May, 2021 | Sold | $390,000 | MRED MLS |
| 21 Mar, 2021 | Under contract | $390,000 | MRED MLS |
| — | Last price change | $399,900 | MRED MLS |
| 16 Dec, 2020 | Listed for sale | $399,900 | MRED MLS |
Room Specifics
Total Bedrooms: 2
Bedrooms Above Ground: 2
Bedrooms Below Ground: 0
Dimensions: —
Floor Type: Parquet
Full Bathrooms: 2
Bathroom Amenities: —
Bathroom in Basement: 0
Rooms: No additional rooms
Basement Description: None
Other Specifics
| 2 | |
| Concrete Perimeter | |
| — | |
| Patio | |
| Common Grounds | |
| COMMON | |
| — | |
| Full | |
| First Floor Bedroom, First Floor Laundry, First Floor Full Bath, Laundry Hook-Up in Unit | |
| Range, Dishwasher, Refrigerator, Washer, Dryer | |
| Not in DB | |
| — | |
| — | |
| Elevator(s), Exercise Room, Storage, On Site Manager/Engineer, Party Room, Pool | |
| Gas Log, Gas Starter |
Tax History
| Year | Property Taxes |
|---|---|
| 2014 | $2,957 |
| 2016 | $3,018 |
| 2021 | $5,430 |
Contact Agent
Nearby Similar Homes
Nearby Sold Comparables
Contact Agent
Listing Provided By
RE/MAX Suburban









