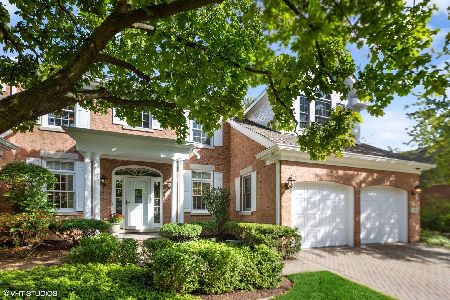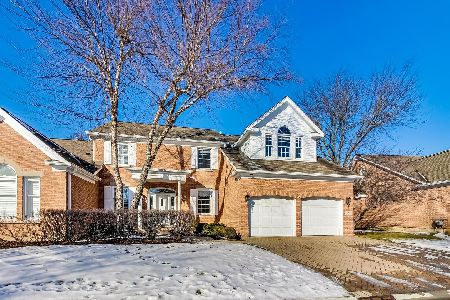2 Old Mill Lane, Burr Ridge, Illinois 60527
$555,000
|
Sold
|
|
| Status: | Closed |
| Sqft: | 2,800 |
| Cost/Sqft: | $205 |
| Beds: | 3 |
| Baths: | 4 |
| Year Built: | 1989 |
| Property Taxes: | $8,817 |
| Days On Market: | 1763 |
| Lot Size: | 0,00 |
Description
Rarely available and highly sought after location in coveted Carriage Way Club! Immaculate townhome boasts full double story view of the lake, making you feel like you are on vacation, even though you are in a perfectly centralized location, minutes from downtown Burr Ridge. 3 graciously sized bedrooms, 3.1 baths, fully finished basement and two car attached garage. Living room has two-story volume ceiling and arched windows. Formal dining room and kitchen with garden breakfast room. The spacious master bedroom has double door entry and walk-in closet. Many other special features including: marble foyer and fireplace surround, wet bar, whirlpool tub, intercom, central vac, security system, paver brick drive and patio. Flexible floor plan with many options to make it your own, and over 2800 SF of living space. The Carriage Way Club is beautifully maintained year round. Fishing and park at your doorstep, plus easy access to expressways, shopping, lifetime fitness, Loyola, and all that Burr Ridge Village Center has to offer. Simplified living, move in ready and meticulously maintained, welcome to this peaceful paradise.
Property Specifics
| Condos/Townhomes | |
| 2 | |
| — | |
| 1989 | |
| Full | |
| — | |
| Yes | |
| — |
| Cook | |
| Carriage Way | |
| 475 / Monthly | |
| Insurance,Exterior Maintenance,Lawn Care,Scavenger,Snow Removal | |
| Lake Michigan | |
| Public Sewer, Sewer-Storm | |
| 11029036 | |
| 18193080020000 |
Nearby Schools
| NAME: | DISTRICT: | DISTANCE: | |
|---|---|---|---|
|
High School
Lyons Twp High School |
204 | Not in DB | |
Property History
| DATE: | EVENT: | PRICE: | SOURCE: |
|---|---|---|---|
| 5 May, 2021 | Sold | $555,000 | MRED MLS |
| 5 Apr, 2021 | Under contract | $575,000 | MRED MLS |
| 22 Mar, 2021 | Listed for sale | $575,000 | MRED MLS |
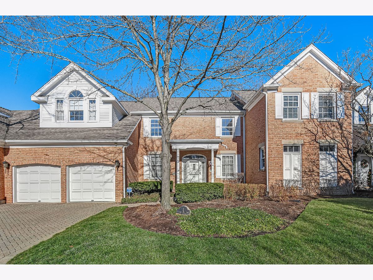
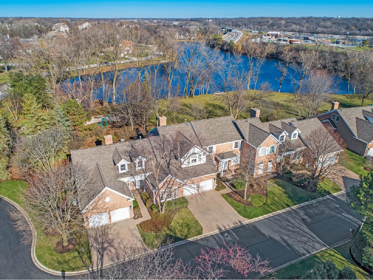
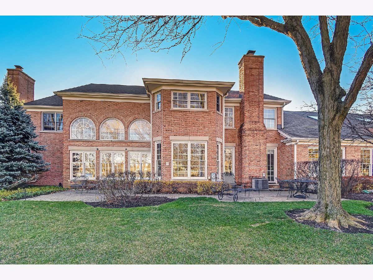
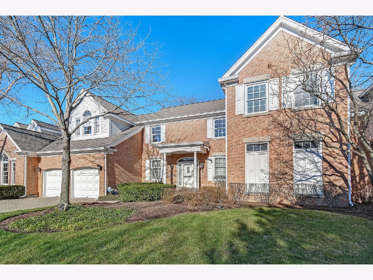
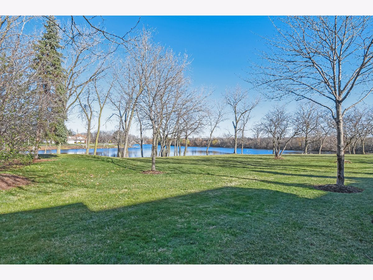
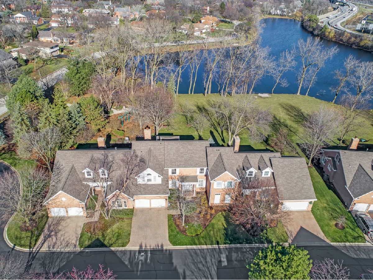
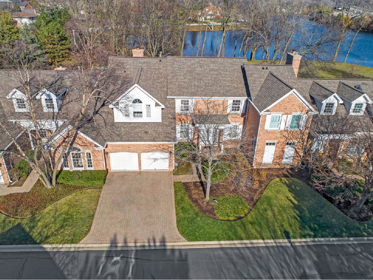
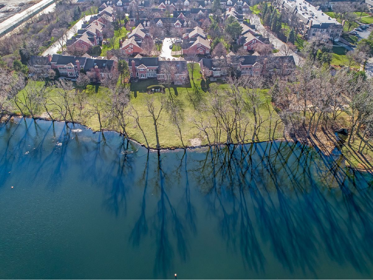
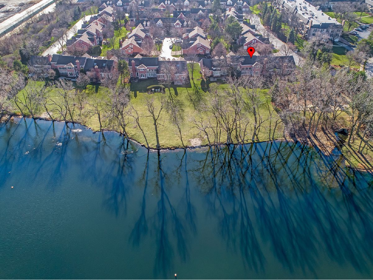
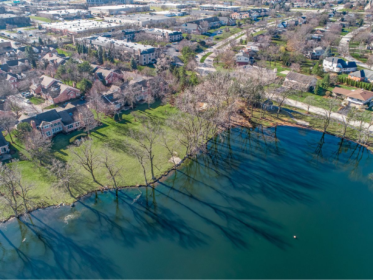
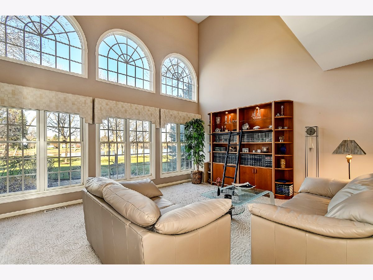
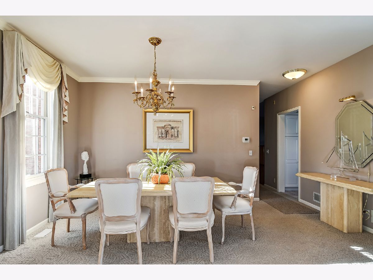
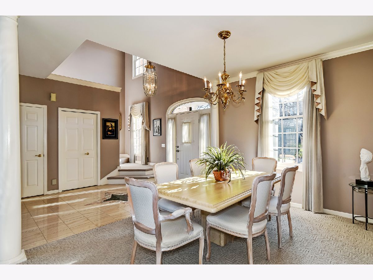
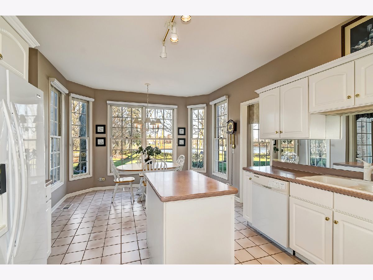
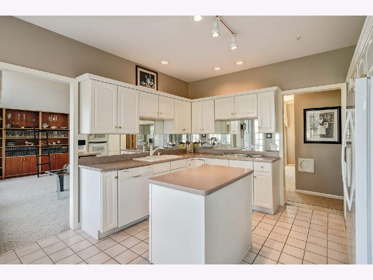
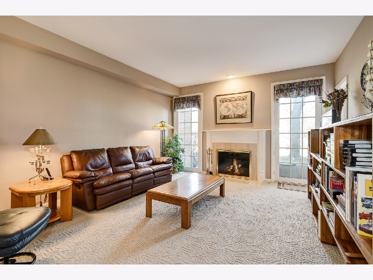
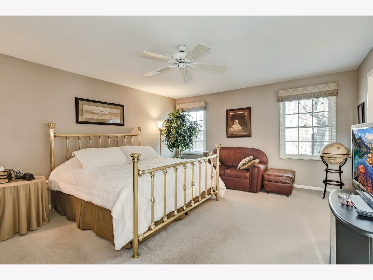
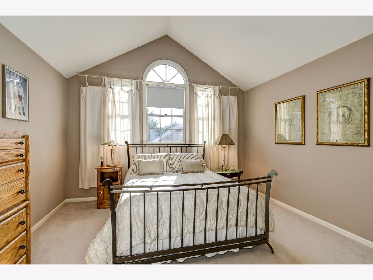
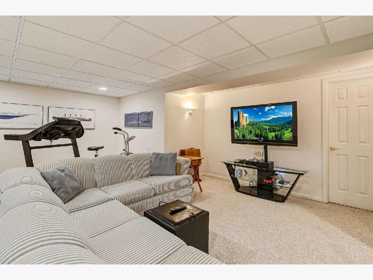
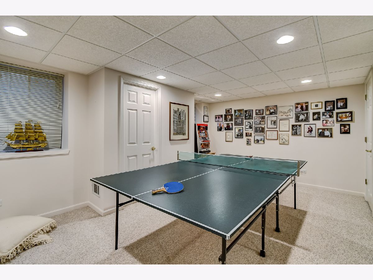
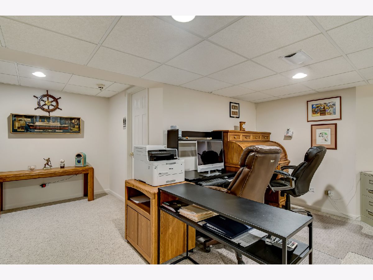
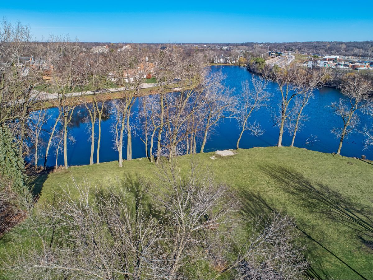
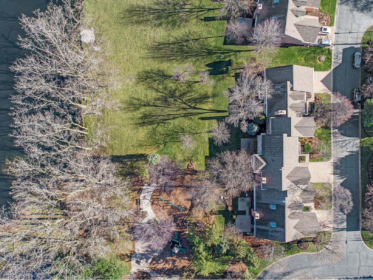
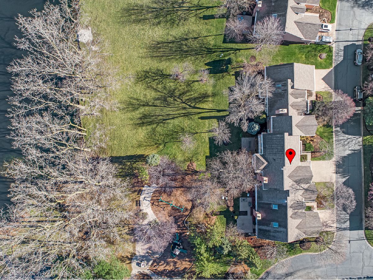
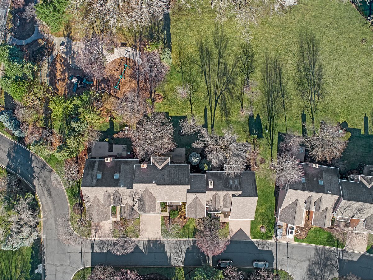
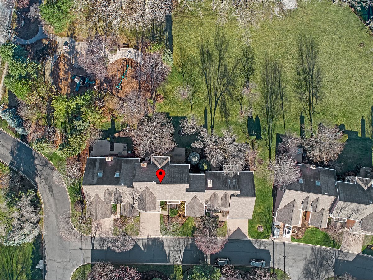
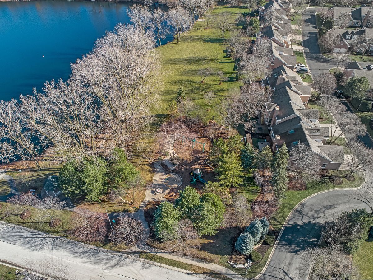
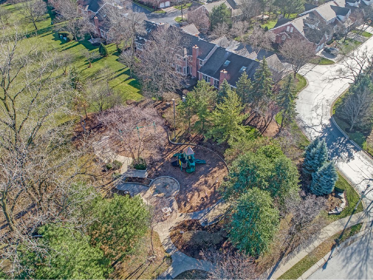
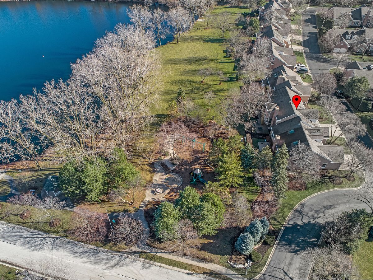
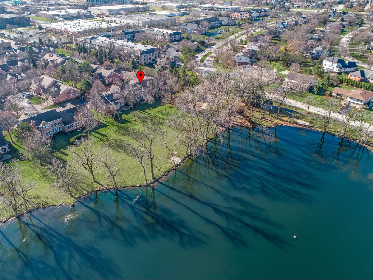
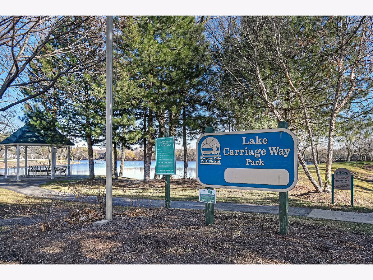
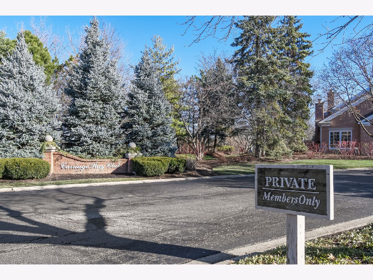
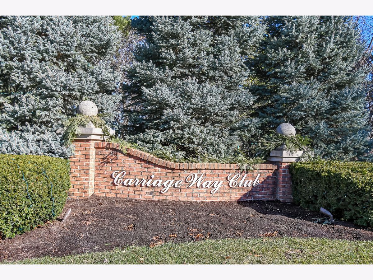
Room Specifics
Total Bedrooms: 3
Bedrooms Above Ground: 3
Bedrooms Below Ground: 0
Dimensions: —
Floor Type: Carpet
Dimensions: —
Floor Type: Carpet
Full Bathrooms: 4
Bathroom Amenities: Whirlpool,Separate Shower,Double Sink,Soaking Tub
Bathroom in Basement: 1
Rooms: Foyer,Sitting Room,Storage
Basement Description: Finished
Other Specifics
| 2 | |
| Concrete Perimeter | |
| Brick | |
| Brick Paver Patio, Storms/Screens, Cable Access | |
| Common Grounds,Lake Front,Landscaped,Park Adjacent,Water View,Wooded | |
| 6657 | |
| — | |
| Full | |
| Bar-Wet | |
| Range, Microwave, Dishwasher, Refrigerator, Freezer, Disposal, Trash Compactor, Cooktop, Range Hood | |
| Not in DB | |
| — | |
| — | |
| Park | |
| Attached Fireplace Doors/Screen, Gas Log, Gas Starter |
Tax History
| Year | Property Taxes |
|---|---|
| 2021 | $8,817 |
Contact Agent
Nearby Similar Homes
Nearby Sold Comparables
Contact Agent
Listing Provided By
Jameson Sotheby's International Realty


