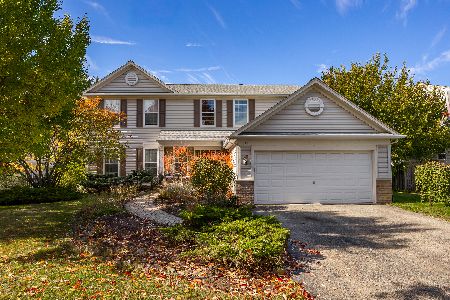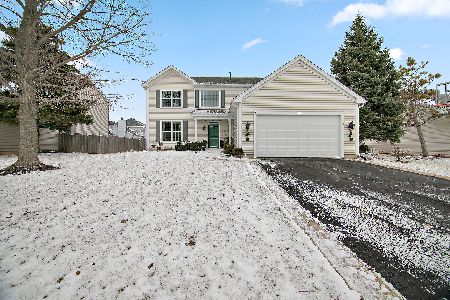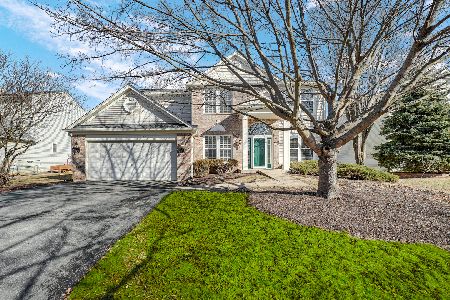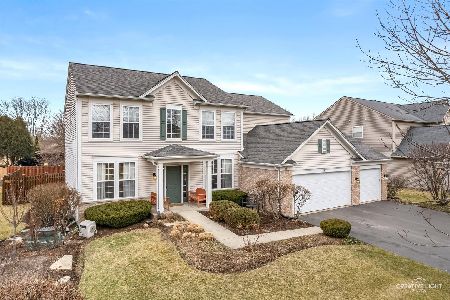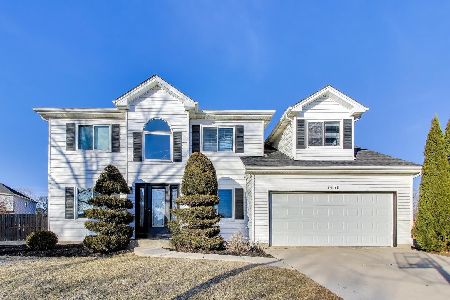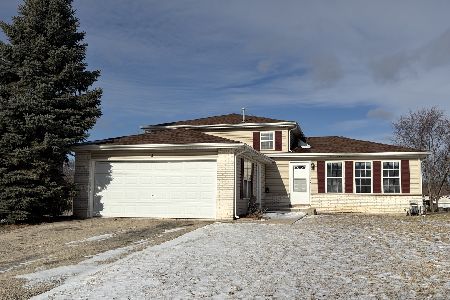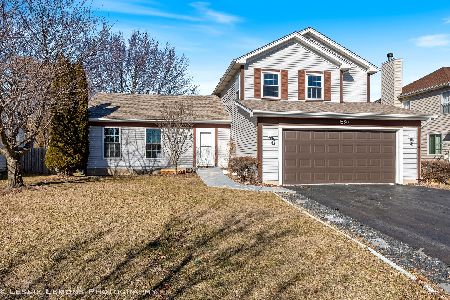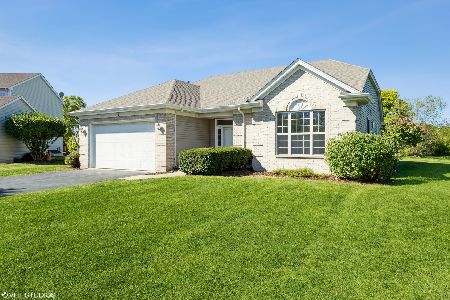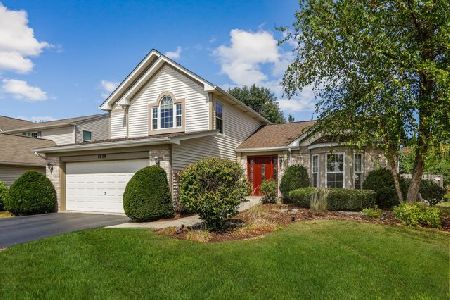2 Palmer Court, Bolingbrook, Illinois 60490
$263,750
|
Sold
|
|
| Status: | Closed |
| Sqft: | 1,667 |
| Cost/Sqft: | $163 |
| Beds: | 3 |
| Baths: | 3 |
| Year Built: | 1999 |
| Property Taxes: | $8,371 |
| Days On Market: | 2563 |
| Lot Size: | 0,16 |
Description
Rarely available ranch home with finished basement is builder's former model and loaded with upgrades. Open floor plan boasts eat-in kitchen w/upgraded 42" maple cabinets, breakfast bar & pantry. Large living room w/tray ceiling is open to dining room & eating area. Good sized master suite w/dual closets & private bathroom w/dual vanities & shower. Bedrooms 2 & 3 share hall bath. Full, finished basement has half bathroom, large recreation room that could be divided into 4th bedroom plus HUGE storage area could also be finished off for even more space. Laundry/mud room between garage & kitchen. 3 car garage is fully insulated. 9' ceilings on main level. Hardwood flooring in kitchen, eating area & foyer. White trim w/6 panel doors throughout. Desirable cul-de-sac lot w/mature pine trees. No HOA or special assessments! Great location, convenient to everything including shopping, highways and transportation.
Property Specifics
| Single Family | |
| — | |
| Ranch | |
| 1999 | |
| Full | |
| ASH II | |
| No | |
| 0.16 |
| Will | |
| Whispering Oaks | |
| 0 / Not Applicable | |
| None | |
| Public | |
| Public Sewer | |
| 10279584 | |
| 1202181080040000 |
Nearby Schools
| NAME: | DISTRICT: | DISTANCE: | |
|---|---|---|---|
|
Grade School
Pioneer Elementary School |
365U | — | |
|
Middle School
Brooks Middle School |
365U | Not in DB | |
|
High School
Bolingbrook High School |
365U | Not in DB | |
Property History
| DATE: | EVENT: | PRICE: | SOURCE: |
|---|---|---|---|
| 24 May, 2019 | Sold | $263,750 | MRED MLS |
| 10 Apr, 2019 | Under contract | $272,500 | MRED MLS |
| 22 Feb, 2019 | Listed for sale | $272,500 | MRED MLS |
Room Specifics
Total Bedrooms: 3
Bedrooms Above Ground: 3
Bedrooms Below Ground: 0
Dimensions: —
Floor Type: Carpet
Dimensions: —
Floor Type: Carpet
Full Bathrooms: 3
Bathroom Amenities: Double Sink
Bathroom in Basement: 1
Rooms: Eating Area,Recreation Room,Foyer,Storage
Basement Description: Finished
Other Specifics
| 3 | |
| Concrete Perimeter | |
| Asphalt | |
| Patio | |
| Cul-De-Sac,Landscaped | |
| 71X137X38X38X124 | |
| Full | |
| Full | |
| Hardwood Floors, First Floor Bedroom, First Floor Laundry, First Floor Full Bath, Walk-In Closet(s) | |
| Range, Microwave, Dishwasher, Refrigerator, Washer, Dryer, Disposal | |
| Not in DB | |
| Sidewalks, Street Lights, Street Paved | |
| — | |
| — | |
| — |
Tax History
| Year | Property Taxes |
|---|---|
| 2019 | $8,371 |
Contact Agent
Nearby Similar Homes
Nearby Sold Comparables
Contact Agent
Listing Provided By
Baird & Warner

