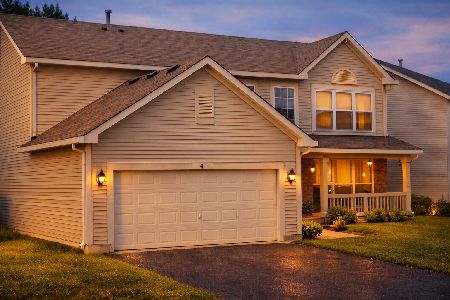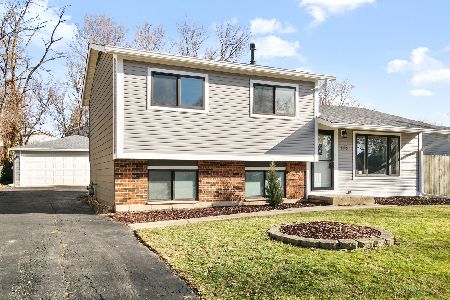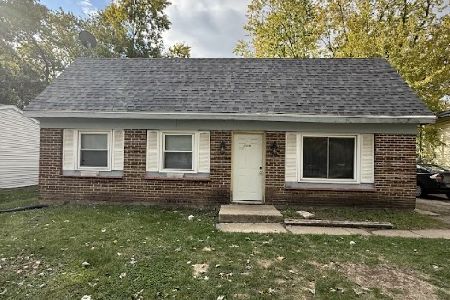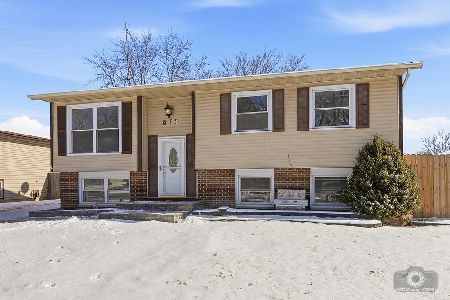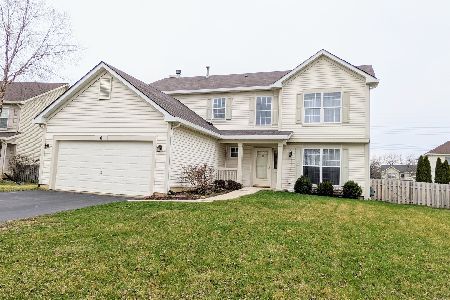2 Palos Court, Bolingbrook, Illinois 60440
$300,000
|
Sold
|
|
| Status: | Closed |
| Sqft: | 2,713 |
| Cost/Sqft: | $116 |
| Beds: | 3 |
| Baths: | 3 |
| Year Built: | 2003 |
| Property Taxes: | $11,281 |
| Days On Market: | 2159 |
| Lot Size: | 0,27 |
Description
Home at last. Lakewood Ridge Subdivision welcomes you! Well maintained Lafayette model 3 bedroom with loft. Carpet and tile throughout the first floor. Spacious, open foyer with coat closet, ceiling light, and open spindle staircase to the 2nd-floor loft. Living room with bay window that opens to the separate dining room complete with chandelier lighting. Quaint coffee nook adjacent to the kitchen. The kitchen boasts a center island with electric and 3-light chandelier lighting above. Canned lighting above kitchen sink with a view of the wooded backyard. GE stove and microwave. Frigidaire refrigerator and dishwasher. Eating area features ceramic tile floors, above-table pendant light, and sliding glass doors to the back deck. Planning desk with built-in cabinets. Generously sized family room, perfect for entertaining, features gas start fireplace with wood mantle, tile surround, and dimming canned lighting above. French doors open to the private office with ceiling fan and light. First-floor powder room with pedestal sink and vanity lighting. First-floor laundry room with utility sink and built-in shelves. Neutral carpet throughout the 2nd floor. Roomy landing on the second floor opens to loft with ceiling fan and light. Master bedroom with double windows, ceiling fan with light, walk-in closet AND double door closet, with separate linen closet. Master bath with whirlpool tub and walk-in shower, double vanity sink and vanity cabinet with storage and built-in mirrored medicine cabinet. Full bath on the second floor features vanity lights, under-sink cabinets, extended countertop, tub/shower combo, and mirrored built-in medicine cabinet. Bedrooms feature ceiling fans, bedroom 3 features walk-in closet. Freshly painted staircase leading to the basement - the open basement has a work area featuring a built-in counter space, lookout windows and lots of storage space! Minutes to almost everything; 355/55, Promenade, shopping center, downtown Naperville, library and park.
Property Specifics
| Single Family | |
| — | |
| — | |
| 2003 | |
| Full | |
| LAFAYETTE | |
| No | |
| 0.27 |
| Will | |
| Lakewood Ridge | |
| 145 / Annual | |
| Other | |
| Public | |
| Public Sewer | |
| 10681275 | |
| 2020931502700000 |
Nearby Schools
| NAME: | DISTRICT: | DISTANCE: | |
|---|---|---|---|
|
Grade School
Jamie Mcgee Elementary School |
365U | — | |
|
Middle School
Jane Addams Middle School |
365U | Not in DB | |
|
High School
Bolingbrook High School |
365U | Not in DB | |
Property History
| DATE: | EVENT: | PRICE: | SOURCE: |
|---|---|---|---|
| 1 Jun, 2020 | Sold | $300,000 | MRED MLS |
| 2 Apr, 2020 | Under contract | $315,000 | MRED MLS |
| 1 Apr, 2020 | Listed for sale | $315,000 | MRED MLS |
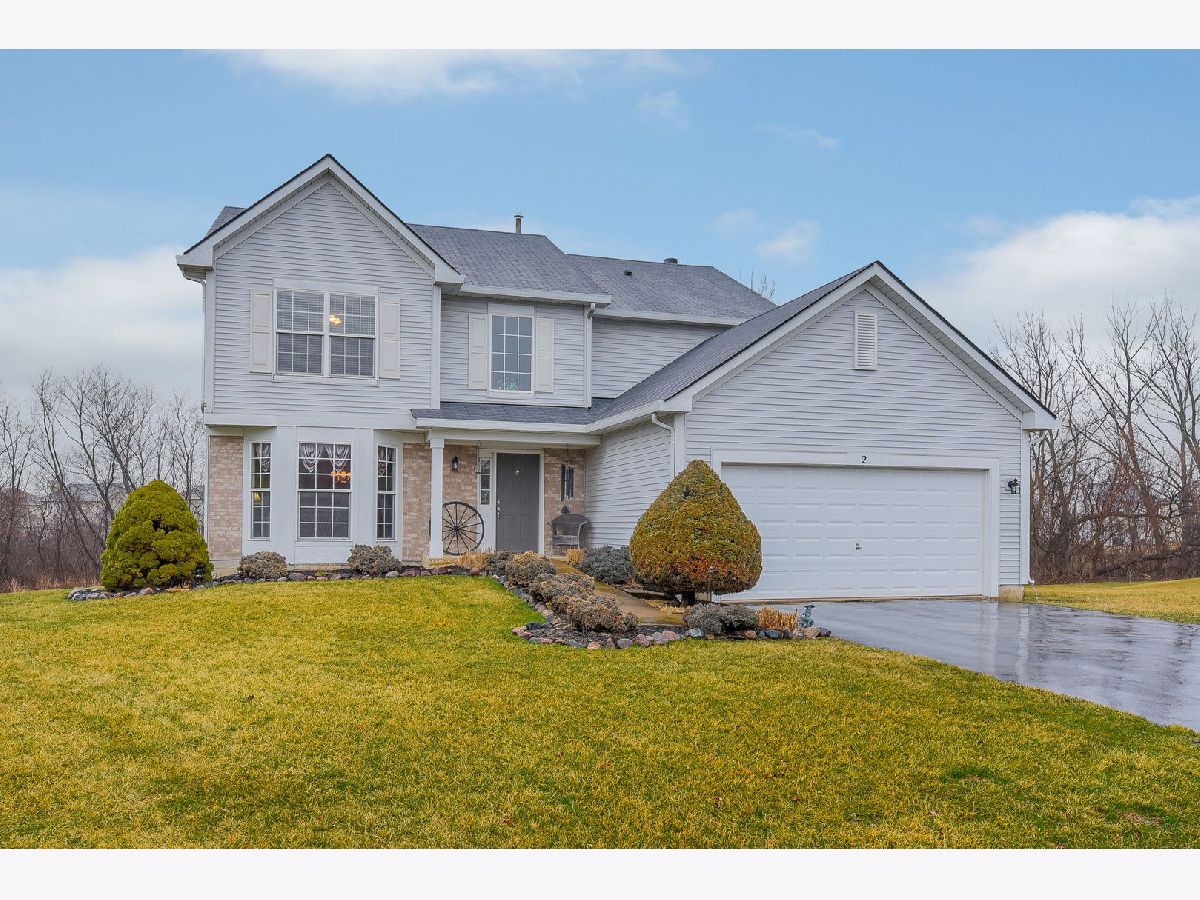
Room Specifics
Total Bedrooms: 3
Bedrooms Above Ground: 3
Bedrooms Below Ground: 0
Dimensions: —
Floor Type: Carpet
Dimensions: —
Floor Type: Carpet
Full Bathrooms: 3
Bathroom Amenities: Whirlpool
Bathroom in Basement: 0
Rooms: Loft,Eating Area
Basement Description: Unfinished,Egress Window
Other Specifics
| 2 | |
| Concrete Perimeter | |
| Asphalt | |
| Deck, Porch, Storms/Screens | |
| Cul-De-Sac,Mature Trees | |
| 45X124X63X12X61X123 | |
| Unfinished | |
| Full | |
| Vaulted/Cathedral Ceilings, First Floor Laundry, Walk-In Closet(s) | |
| Range, Microwave, Dishwasher, Refrigerator, Washer, Dryer, Disposal | |
| Not in DB | |
| Curbs, Sidewalks, Street Lights, Street Paved | |
| — | |
| — | |
| — |
Tax History
| Year | Property Taxes |
|---|---|
| 2020 | $11,281 |
Contact Agent
Nearby Similar Homes
Nearby Sold Comparables
Contact Agent
Listing Provided By
Compass

