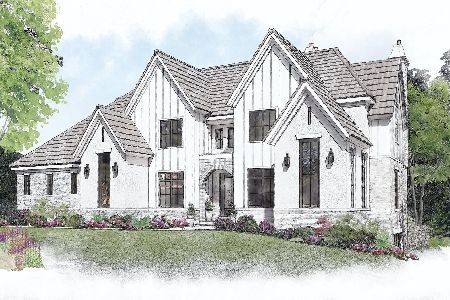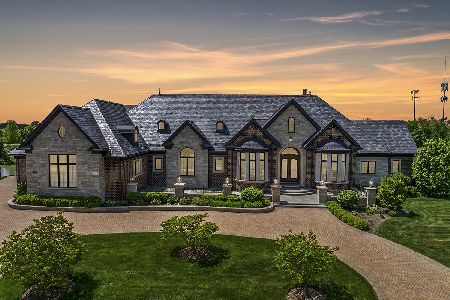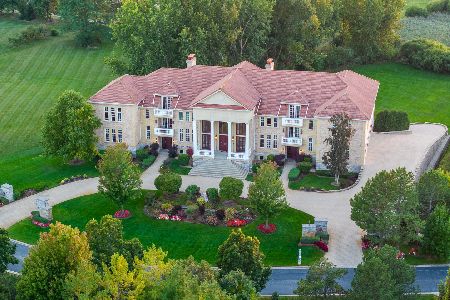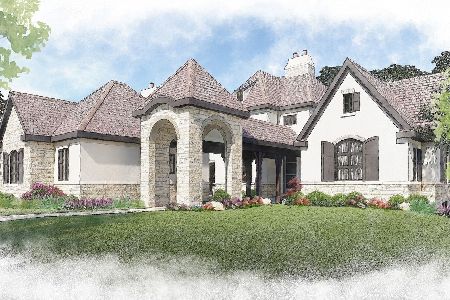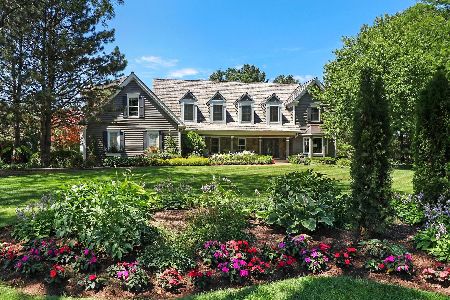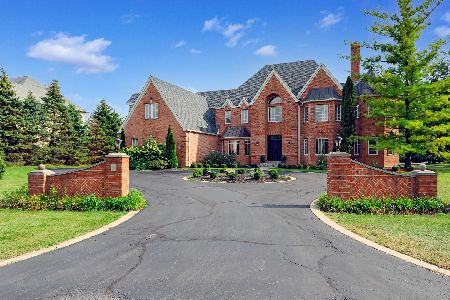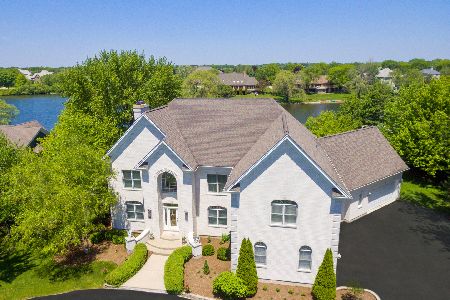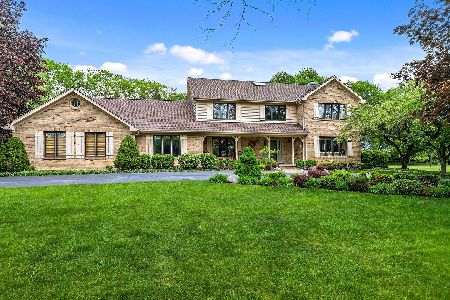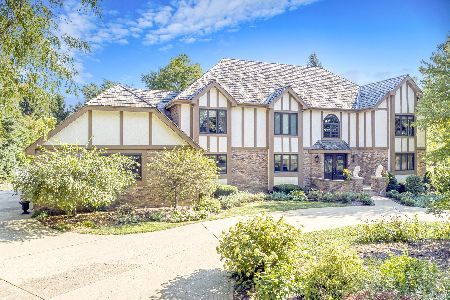2 Pentwater Drive, South Barrington, Illinois 60010
$707,000
|
Sold
|
|
| Status: | Closed |
| Sqft: | 4,634 |
| Cost/Sqft: | $162 |
| Beds: | 5 |
| Baths: | 5 |
| Year Built: | 2001 |
| Property Taxes: | $18,585 |
| Days On Market: | 1549 |
| Lot Size: | 1,26 |
Description
Enter this home from the circular drive to the two-story Portico and Open the doors to a winding staircase overlooking the foyer and dining room and know that you are home at last. With 10 ft ceilings throughout and walls filled with windows, the formal living room, dining room and foyer lend themselves to memorable family gatherings or evenings with friends and neighbors. Choose from two master bedroom suites with double sinks and walk-in showers and whirlpool tub...one on the first floor, one on the second. Extra rooms include a sitting room in the upstairs master bedroom suite with a beautiful backyard view, a tandem room above the garage that can be anything you like, additional basement kitchen and rec room along with a full bath and bedroom. Exterior entrance to basement makes an in-law arrangement possible. All brick exterior, more than an acre lot, 3-car garage, wrap-around deck on back, zoned heating. The Ponds in South Barrington is an exceptionally desirable location where you can live the dream you have been wanting. Take a look today, you will not be disappointed.
Property Specifics
| Single Family | |
| — | |
| — | |
| 2001 | |
| Full,Walkout | |
| — | |
| No | |
| 1.26 |
| Cook | |
| The Ponds | |
| 1200 / Annual | |
| Other | |
| Private Well | |
| Septic-Private | |
| 11255676 | |
| 01343040010000 |
Nearby Schools
| NAME: | DISTRICT: | DISTANCE: | |
|---|---|---|---|
|
Grade School
Barbara B Rose Elementary School |
220 | — | |
|
High School
Barrington High School |
220 | Not in DB | |
|
Alternate Junior High School
Barrington Middle School Prairie |
— | Not in DB | |
Property History
| DATE: | EVENT: | PRICE: | SOURCE: |
|---|---|---|---|
| 20 Dec, 2021 | Sold | $707,000 | MRED MLS |
| 4 Nov, 2021 | Under contract | $749,900 | MRED MLS |
| 26 Oct, 2021 | Listed for sale | $749,900 | MRED MLS |
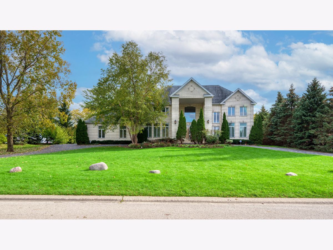
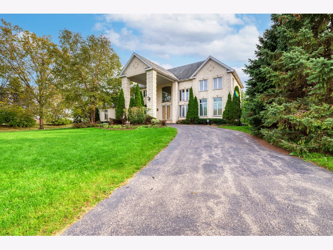
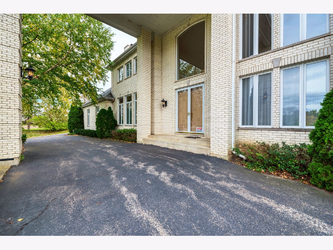
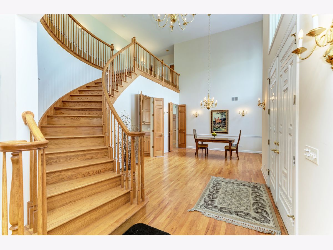
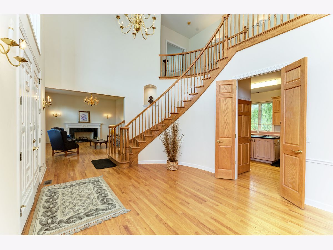
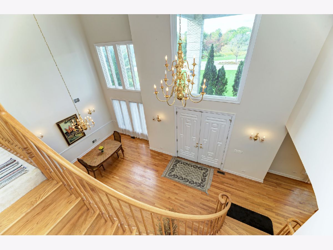
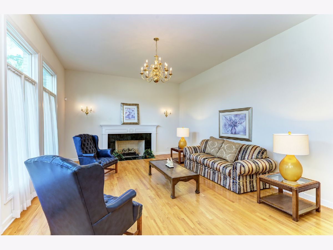
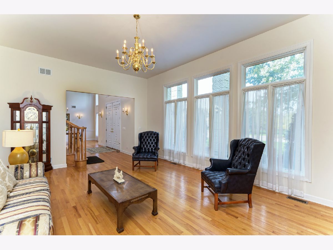
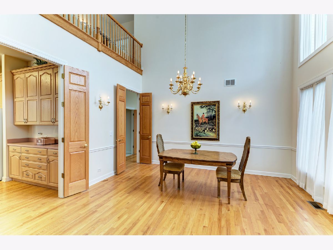
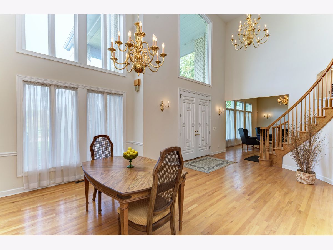
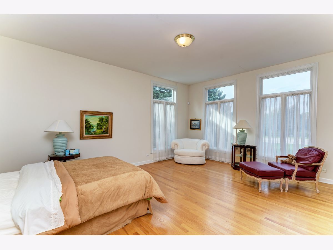
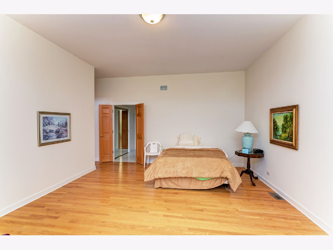
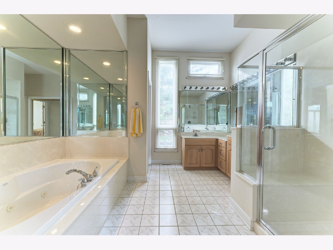
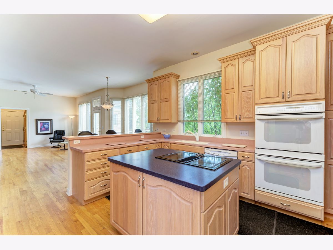
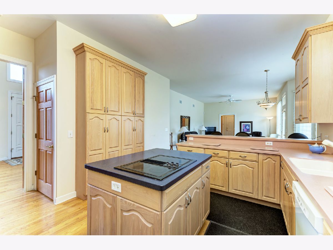
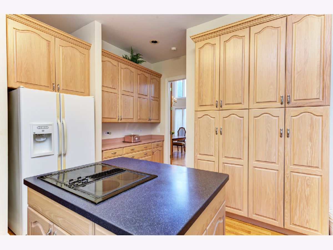
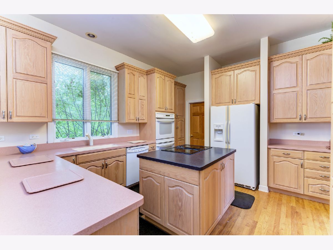
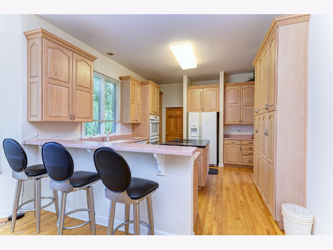
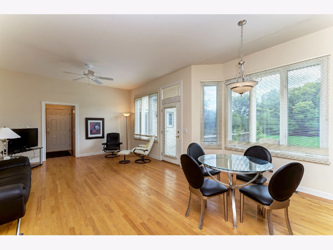
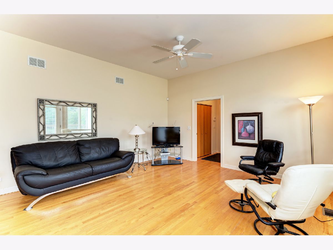
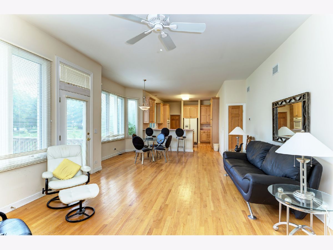
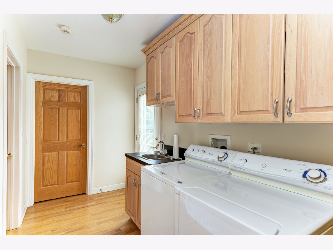
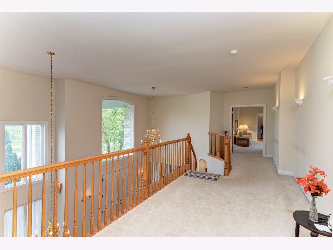
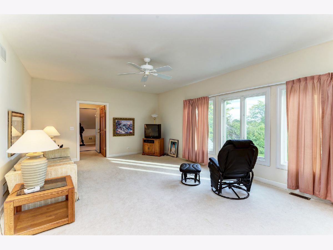
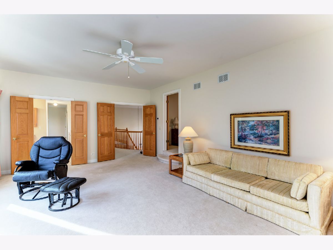
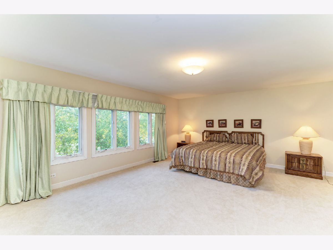
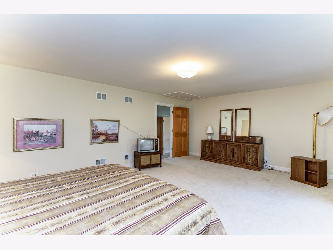
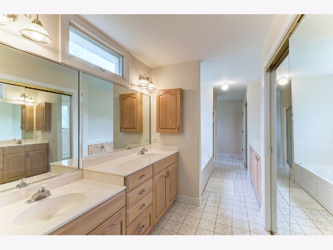
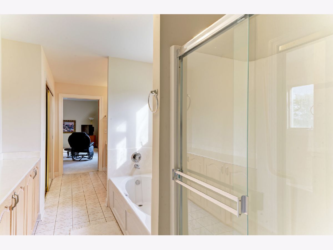
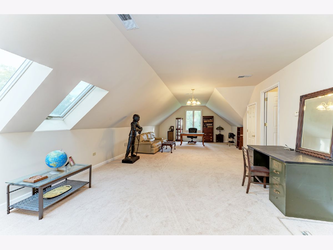
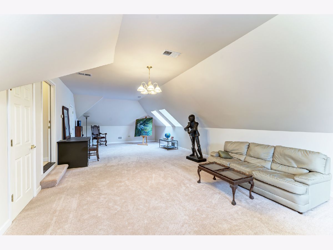
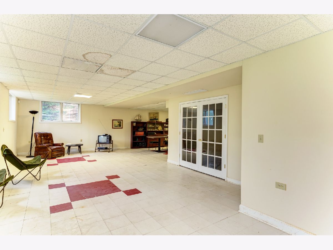
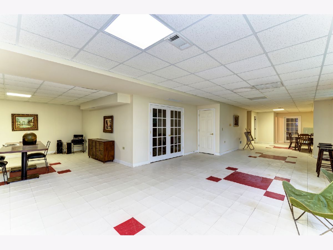
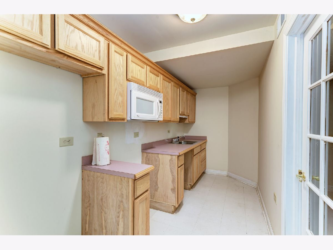
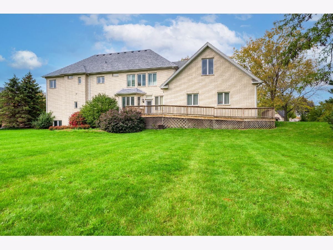
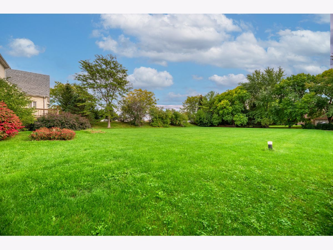
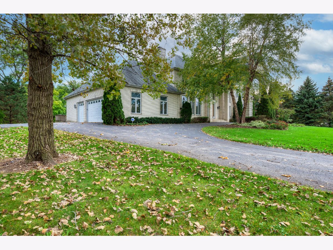
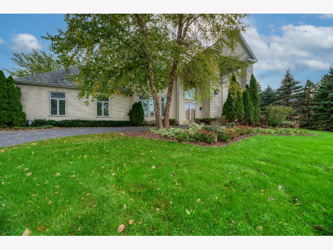
Room Specifics
Total Bedrooms: 6
Bedrooms Above Ground: 5
Bedrooms Below Ground: 1
Dimensions: —
Floor Type: Carpet
Dimensions: —
Floor Type: Carpet
Dimensions: —
Floor Type: Hardwood
Dimensions: —
Floor Type: —
Dimensions: —
Floor Type: —
Full Bathrooms: 5
Bathroom Amenities: Whirlpool,Separate Shower,Double Sink
Bathroom in Basement: 1
Rooms: Bedroom 5,Bedroom 6,Office,Recreation Room,Tandem Room,Sitting Room,Kitchen
Basement Description: Finished,Exterior Access
Other Specifics
| 3 | |
| — | |
| Asphalt | |
| Deck, Storms/Screens | |
| — | |
| 54886 | |
| — | |
| Full | |
| Vaulted/Cathedral Ceilings, Skylight(s), Hardwood Floors, First Floor Bedroom, In-Law Arrangement, First Floor Laundry, First Floor Full Bath, Walk-In Closet(s), Ceiling - 10 Foot, Open Floorplan, Some Carpeting, Some Window Treatmnt, Separate Dining Room | |
| Double Oven, Range, Microwave, Dishwasher, Refrigerator, Washer, Dryer, Disposal, Cooktop | |
| Not in DB | |
| — | |
| — | |
| — | |
| Gas Log, Gas Starter |
Tax History
| Year | Property Taxes |
|---|---|
| 2021 | $18,585 |
Contact Agent
Nearby Similar Homes
Nearby Sold Comparables
Contact Agent
Listing Provided By
Real 1 Realty

