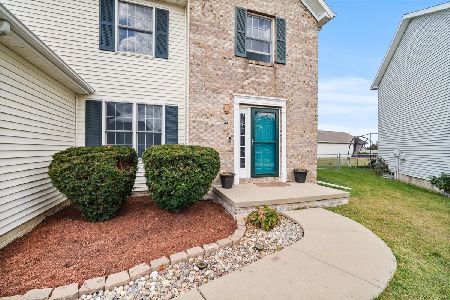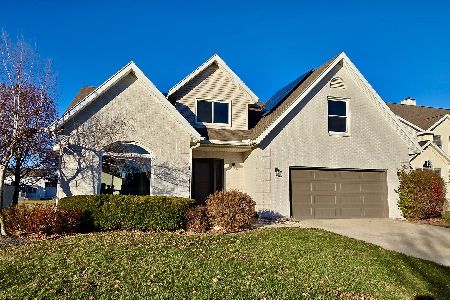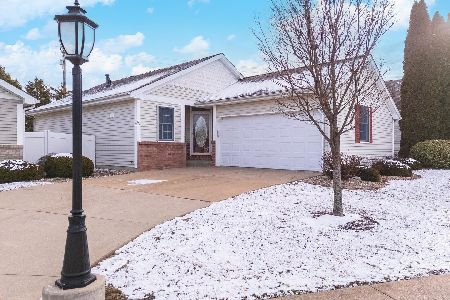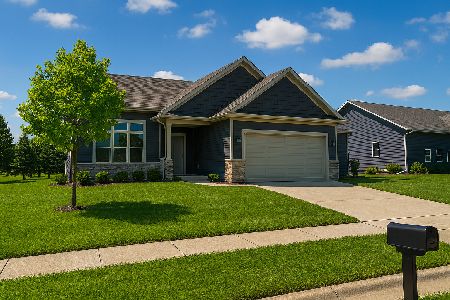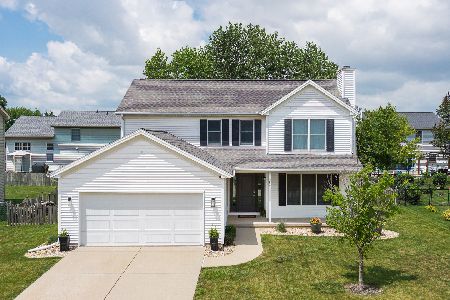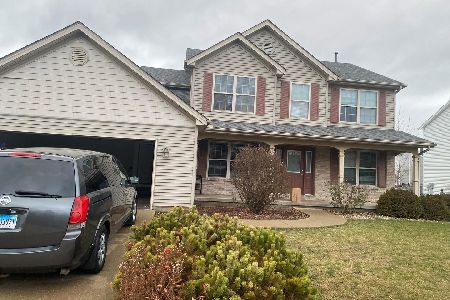2 Plantation Court, Bloomington, Illinois 61704
$383,000
|
Sold
|
|
| Status: | Closed |
| Sqft: | 3,606 |
| Cost/Sqft: | $105 |
| Beds: | 4 |
| Baths: | 4 |
| Year Built: | 2000 |
| Property Taxes: | $7,104 |
| Days On Market: | 436 |
| Lot Size: | 0,23 |
Description
Meticulously cared for home! Many super updates! 5 bed, 3.5 baths. Large corner lot with side load spacious 2 car garage. On cul-de-sac. Kitchen and family room open with a large quartz- top island. Super family room with plenty of seating and gas fireplace. Spacious dining room off of two story entry with custom staircase. 1st floor laundry. Wonderful professionally landscaped backyard and patio with pergola for entertaining. Fenced yard-for great privacy. 4 large bedrooms upstairs. Master suite with updated master bath with double sinks and soaking tub and shower. Custom walk-in closet. 2 Bathrooms up , 1/2 bath on main , and full bath in finished lower level. Finished lower level with family room, 5th bedroom, and full bath. This is a wonderful and welcoming home. Lots of living space and remember lots of updating. Check additional information for flyer. Don't miss this one. Benjamin school too. Entirely new landscaping was completed in addition to the backyard. Home is already mitigated for Radon.
Property Specifics
| Single Family | |
| — | |
| — | |
| 2000 | |
| — | |
| — | |
| No | |
| 0.23 |
| — | |
| White Eagle South | |
| 0 / Not Applicable | |
| — | |
| — | |
| — | |
| 12208123 | |
| 2112476021 |
Nearby Schools
| NAME: | DISTRICT: | DISTANCE: | |
|---|---|---|---|
|
Grade School
Benjamin Elementary |
5 | — | |
|
Middle School
Chiddix Jr High |
5 | Not in DB | |
|
High School
Normal Community High School |
5 | Not in DB | |
Property History
| DATE: | EVENT: | PRICE: | SOURCE: |
|---|---|---|---|
| 10 Oct, 2019 | Sold | $215,000 | MRED MLS |
| 25 Aug, 2019 | Under contract | $219,900 | MRED MLS |
| 22 Aug, 2019 | Listed for sale | $219,900 | MRED MLS |
| 27 Dec, 2024 | Sold | $383,000 | MRED MLS |
| 12 Nov, 2024 | Under contract | $379,000 | MRED MLS |
| 11 Nov, 2024 | Listed for sale | $379,000 | MRED MLS |
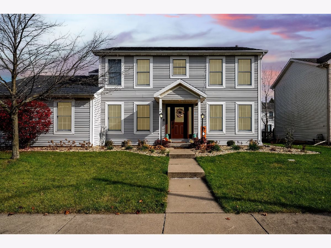
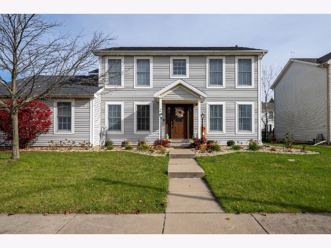
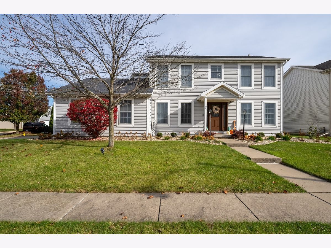
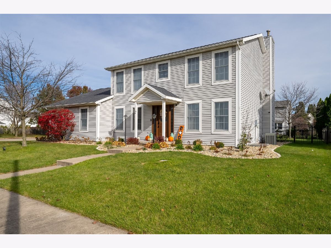
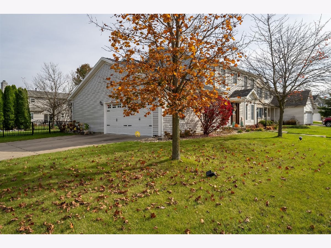
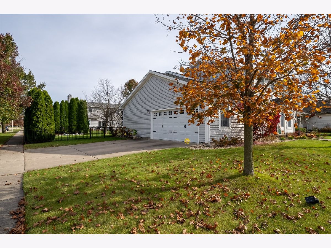
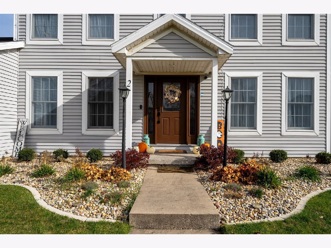
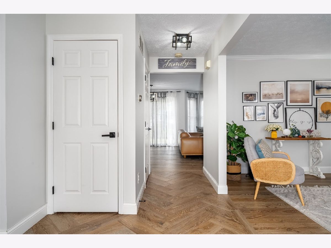
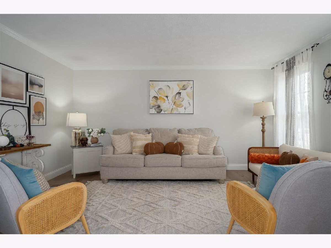
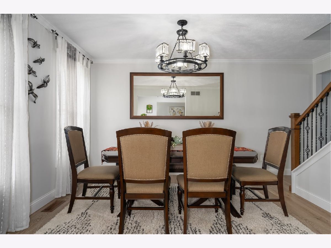
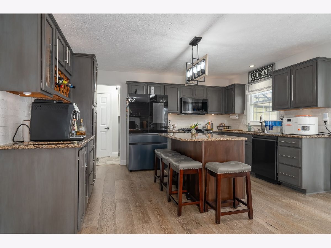
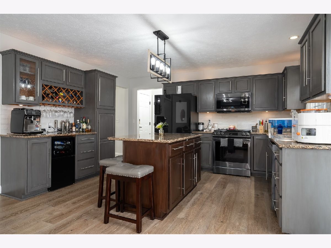
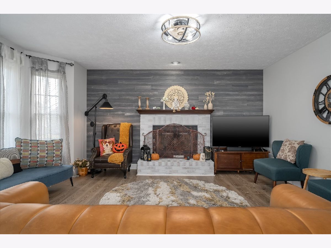
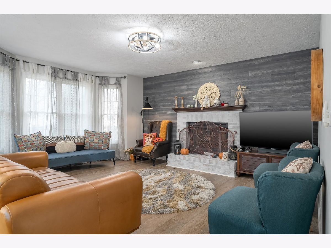
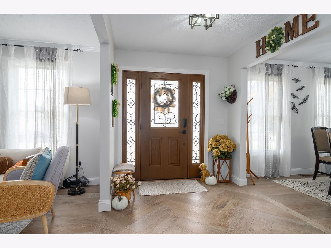
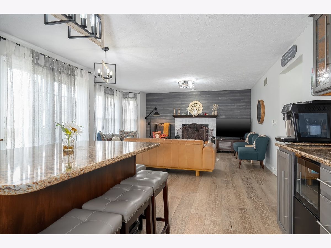
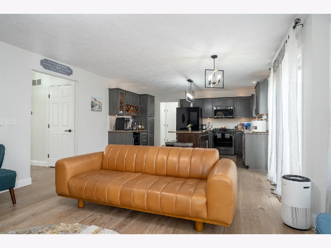
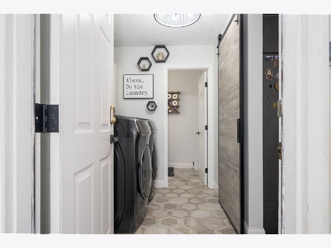
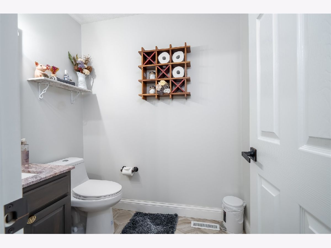
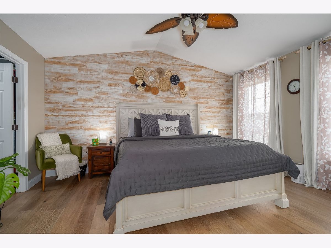
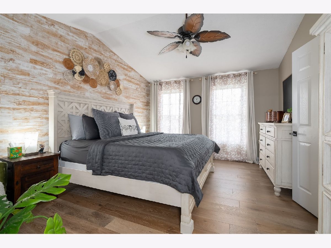
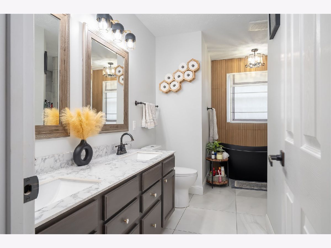
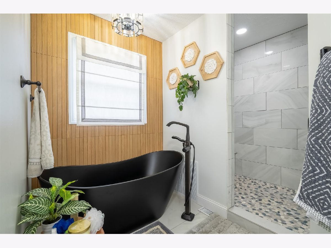
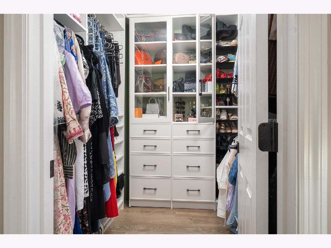
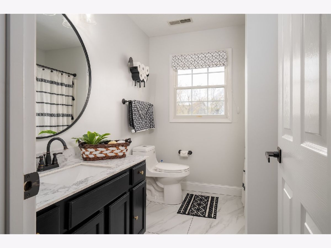
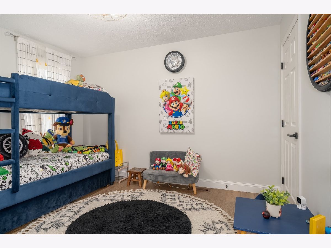
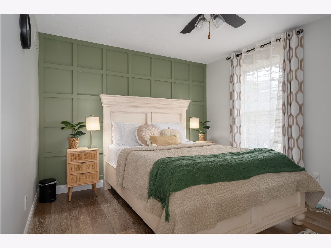
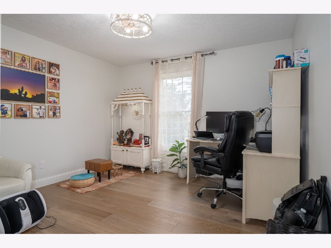
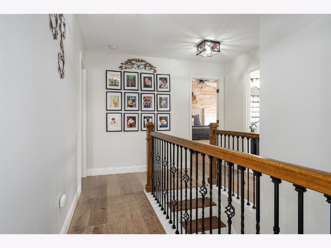
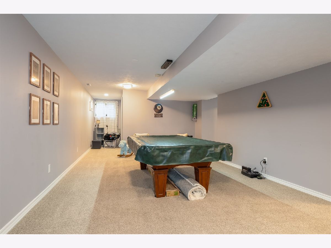
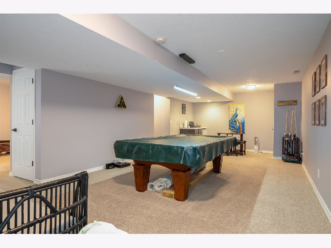
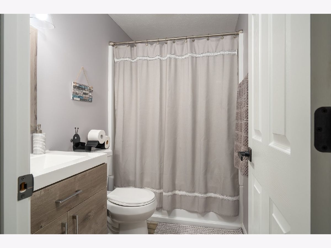
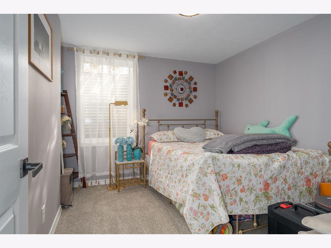
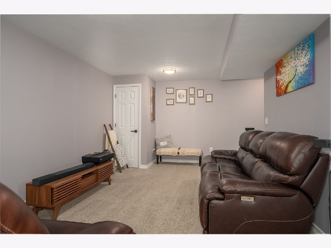
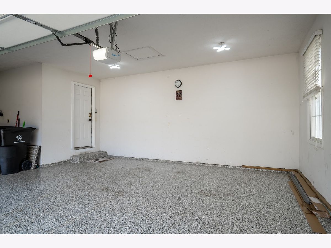
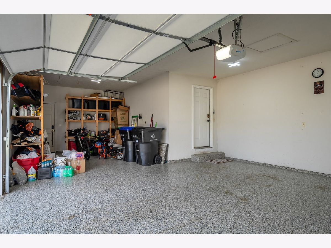
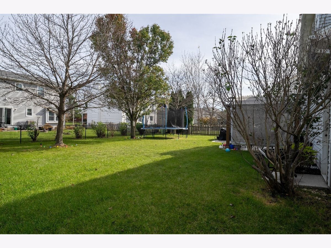
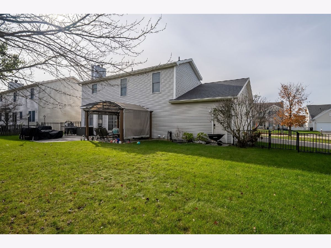
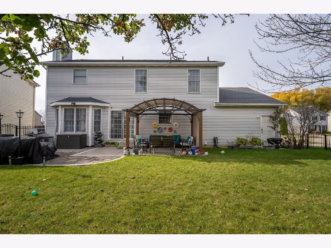
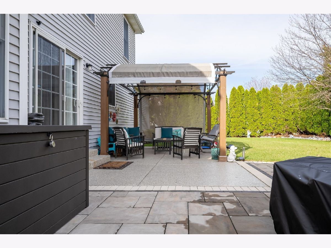
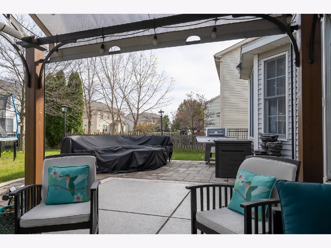
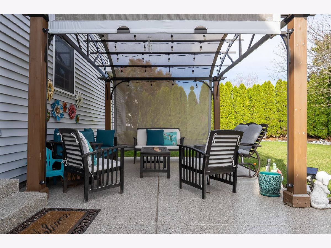
Room Specifics
Total Bedrooms: 5
Bedrooms Above Ground: 4
Bedrooms Below Ground: 1
Dimensions: —
Floor Type: —
Dimensions: —
Floor Type: —
Dimensions: —
Floor Type: —
Dimensions: —
Floor Type: —
Full Bathrooms: 4
Bathroom Amenities: Garden Tub
Bathroom in Basement: 1
Rooms: —
Basement Description: Finished
Other Specifics
| 2 | |
| — | |
| Concrete | |
| — | |
| — | |
| 90X110 | |
| — | |
| — | |
| — | |
| — | |
| Not in DB | |
| — | |
| — | |
| — | |
| — |
Tax History
| Year | Property Taxes |
|---|---|
| 2019 | $5,559 |
| 2024 | $7,104 |
Contact Agent
Nearby Similar Homes
Nearby Sold Comparables
Contact Agent
Listing Provided By
RE/MAX Choice

