2 Raintree Court, Cary, Illinois 60013
$305,000
|
Sold
|
|
| Status: | Closed |
| Sqft: | 1,786 |
| Cost/Sqft: | $168 |
| Beds: | 3 |
| Baths: | 4 |
| Year Built: | 1989 |
| Property Taxes: | $6,315 |
| Days On Market: | 1635 |
| Lot Size: | 0,24 |
Description
Timing is everything - if you have been searching and the perfect home hasn't come available yet - here it is!! Very well taken care of with so much to offer... The family room is amazing with its NEW CARPET, vaulted ceiling, drop ceiling fan, fireplace and sliders to the deck and park-like backyard! With the open floor plan, the family room flows effortlessly into the eat-in kitchen featuring oak cabinets, hardwood floors, QUARTZ counters and pantry. The first floor also boasts a formal dining room, formal living room, 1/2 bath and laundry room! Upstairs is a sizeable master suite with walk-in closet, private bath featuring hardwood flooring, dual sinks, stand-up shower and built-in bench. Two additional bedrooms with large closets share the newly remodeled upstairs bathroom! The basement offers a 3rd level of living with large rec room, bonus/flex room, workshop and remodeled bathroom - there's even additional storage space! The backyard is your own private retreat with large deck, mature trees and beautiful flowers! You Deserve This!!
Property Specifics
| Single Family | |
| — | |
| — | |
| 1989 | |
| Partial | |
| — | |
| No | |
| 0.24 |
| Mc Henry | |
| Fox Trails | |
| 0 / Not Applicable | |
| None | |
| Public | |
| Public Sewer | |
| 11176835 | |
| 1914379005 |
Nearby Schools
| NAME: | DISTRICT: | DISTANCE: | |
|---|---|---|---|
|
Grade School
Briargate Elementary School |
26 | — | |
|
Middle School
Cary Junior High School |
26 | Not in DB | |
|
High School
Cary-grove Community High School |
155 | Not in DB | |
Property History
| DATE: | EVENT: | PRICE: | SOURCE: |
|---|---|---|---|
| 20 Sep, 2021 | Sold | $305,000 | MRED MLS |
| 7 Aug, 2021 | Under contract | $299,900 | MRED MLS |
| 2 Aug, 2021 | Listed for sale | $299,900 | MRED MLS |
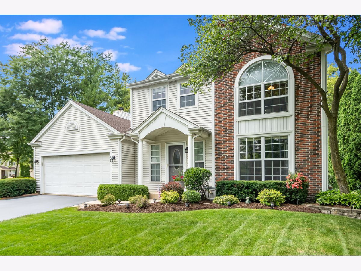
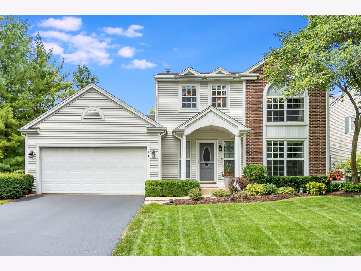
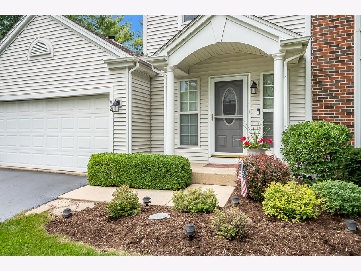
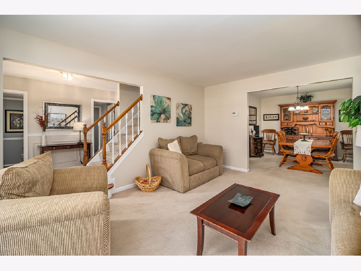
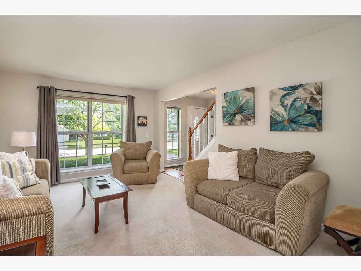
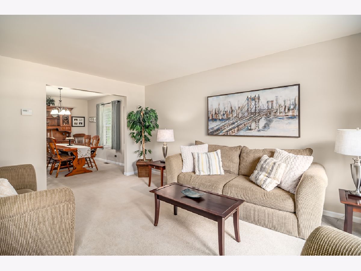
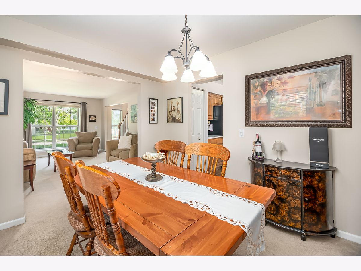
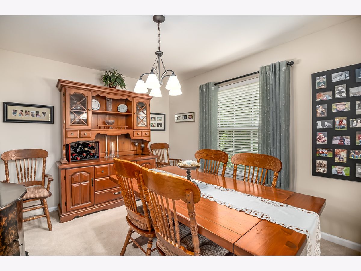
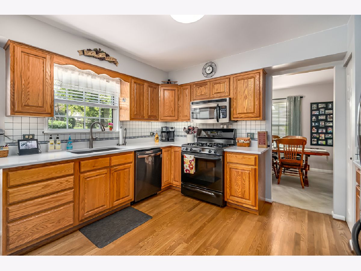
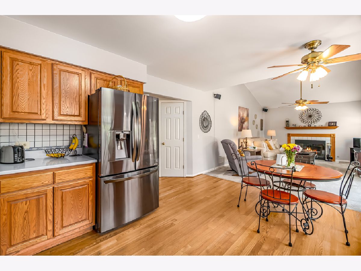
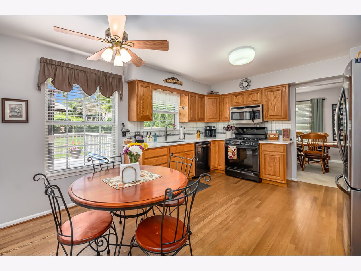
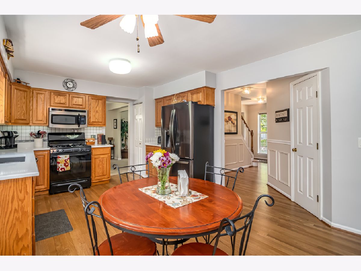
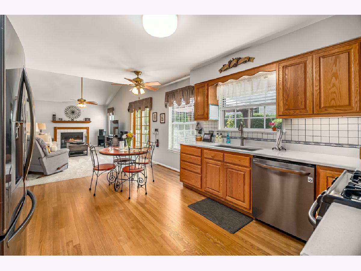
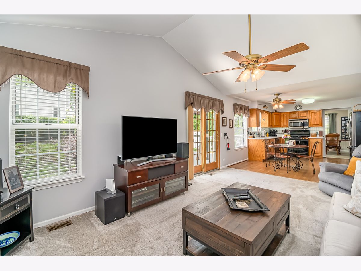
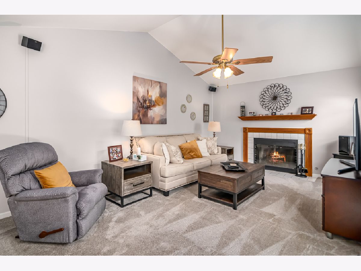
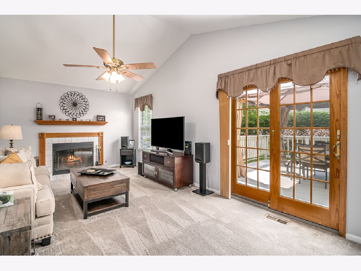
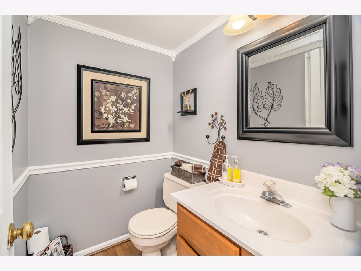
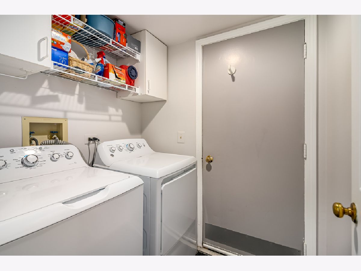
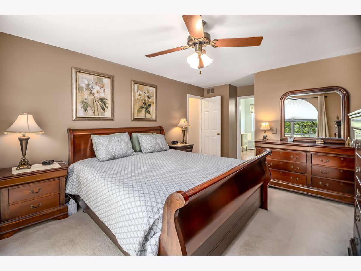
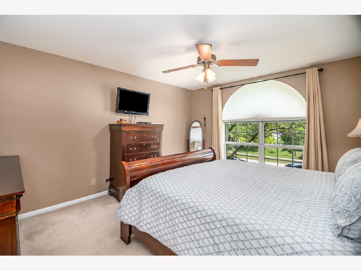
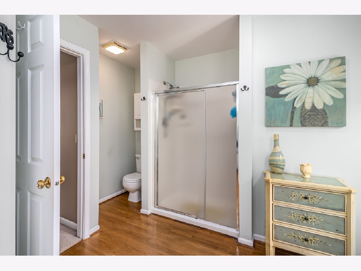
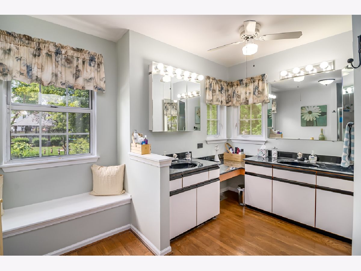
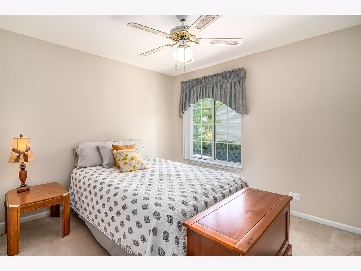
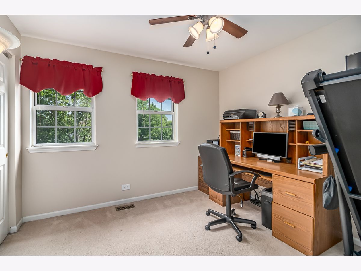
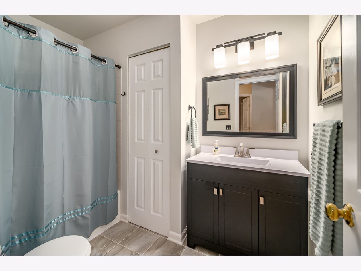
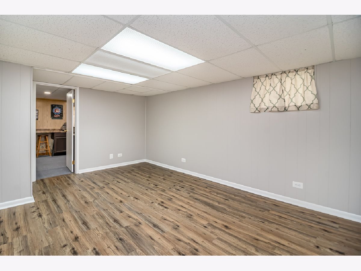
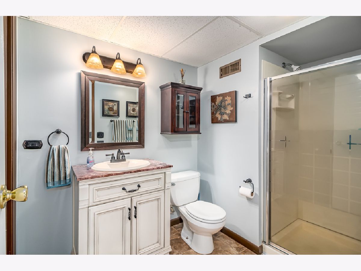
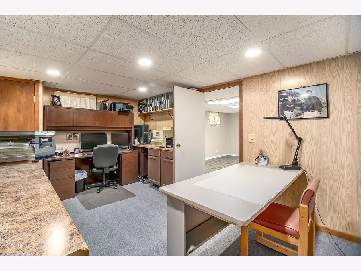
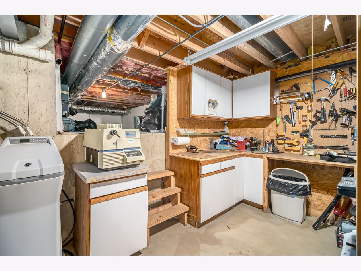
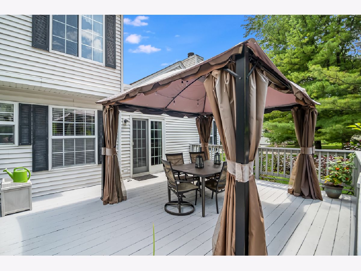
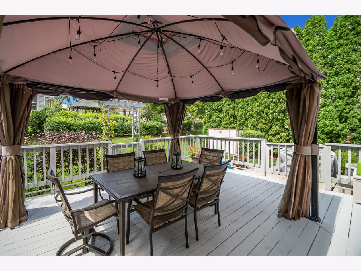
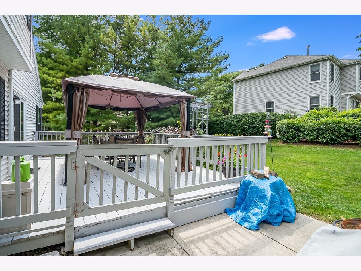
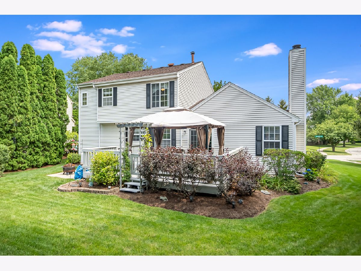
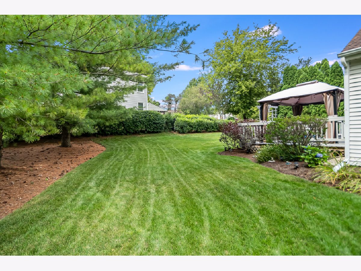
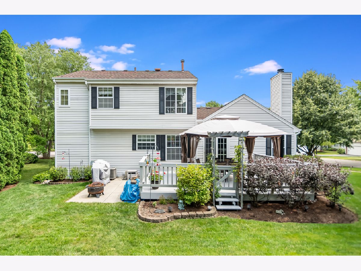
Room Specifics
Total Bedrooms: 3
Bedrooms Above Ground: 3
Bedrooms Below Ground: 0
Dimensions: —
Floor Type: Carpet
Dimensions: —
Floor Type: Carpet
Full Bathrooms: 4
Bathroom Amenities: —
Bathroom in Basement: 1
Rooms: Recreation Room,Bonus Room,Workshop
Basement Description: Finished
Other Specifics
| 2 | |
| Concrete Perimeter | |
| Asphalt | |
| Deck, Storms/Screens | |
| Corner Lot,Irregular Lot | |
| 59 X 96 X 120 X 55 X 37 | |
| — | |
| Full | |
| Vaulted/Cathedral Ceilings, Hardwood Floors, First Floor Laundry, Walk-In Closet(s) | |
| Range, Dishwasher, Refrigerator, Washer, Dryer, Disposal | |
| Not in DB | |
| — | |
| — | |
| — | |
| Gas Log |
Tax History
| Year | Property Taxes |
|---|---|
| 2021 | $6,315 |
Contact Agent
Nearby Similar Homes
Contact Agent
Listing Provided By
Baird & Warner






