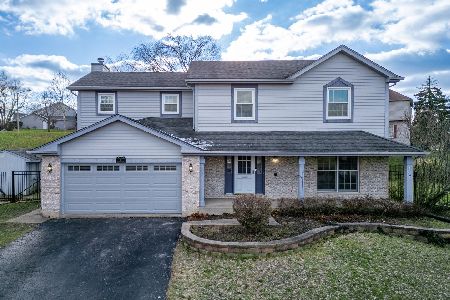2 Sutcliff Ct, Algonquin, Illinois 60102
$369,000
|
Sold
|
|
| Status: | Closed |
| Sqft: | 0 |
| Cost/Sqft: | — |
| Beds: | 4 |
| Baths: | 3 |
| Year Built: | 1995 |
| Property Taxes: | $5,956 |
| Days On Market: | 7152 |
| Lot Size: | 0,25 |
Description
Beautiful home on a large cul-de-sac lot. Freshly painted, carpets prf. cleaned, updated kitchen with new countertops, newer appliances. New pergo-like flooring on 1st floor. Large mstrbdrm has vaulted ceilings & fan and huge WIC. Partially finished bsmnt is perfect for kids play area.
Property Specifics
| Single Family | |
| — | |
| — | |
| 1995 | |
| — | |
| CAMBRIDGE | |
| No | |
| 0.25 |
| Mc Henry | |
| Royal Hill | |
| 0 / Not Applicable | |
| — | |
| — | |
| — | |
| 06198694 | |
| 1932230005 |
Nearby Schools
| NAME: | DISTRICT: | DISTANCE: | |
|---|---|---|---|
|
Grade School
Neubert Elementary School |
300 | — | |
|
Middle School
Westfield Community School |
300 | Not in DB | |
|
High School
H D Jacobs High School |
300 | Not in DB | |
Property History
| DATE: | EVENT: | PRICE: | SOURCE: |
|---|---|---|---|
| 25 Jan, 2007 | Sold | $369,000 | MRED MLS |
| 31 Dec, 2006 | Under contract | $369,000 | MRED MLS |
| — | Last price change | $329,900 | MRED MLS |
| 6 Jul, 2006 | Listed for sale | $369,000 | MRED MLS |
Room Specifics
Total Bedrooms: 4
Bedrooms Above Ground: 4
Bedrooms Below Ground: 0
Dimensions: —
Floor Type: —
Dimensions: —
Floor Type: —
Dimensions: —
Floor Type: —
Full Bathrooms: 3
Bathroom Amenities: —
Bathroom in Basement: 0
Rooms: —
Basement Description: Partially Finished
Other Specifics
| 2 | |
| — | |
| Concrete | |
| — | |
| — | |
| 70X123X100X122 | |
| Unfinished | |
| — | |
| — | |
| — | |
| Not in DB | |
| — | |
| — | |
| — | |
| — |
Tax History
| Year | Property Taxes |
|---|---|
| 2007 | $5,956 |
Contact Agent
Nearby Similar Homes
Nearby Sold Comparables
Contact Agent
Listing Provided By
Stone Realty Inc.










