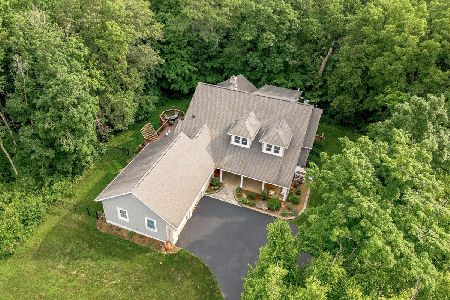2 Timber Ridge Lane, Mansfield, Illinois 61854
$545,000
|
Sold
|
|
| Status: | Closed |
| Sqft: | 3,488 |
| Cost/Sqft: | $162 |
| Beds: | 3 |
| Baths: | 5 |
| Year Built: | 2011 |
| Property Taxes: | $16,398 |
| Days On Market: | 2005 |
| Lot Size: | 10,65 |
Description
Breathtaking wooded retreat on over 10 acres. This meticulously designed home boasts exposed timber trusses, stonework, reclaimed wood floors, a fireplace, a wood burning stove in the huge kitchen. Upon entering the eye catches the spectacular staircase and stone arched doorway. Master Suite on main floor has both an enormous walk in shower and enormous jetted tub along with an attached bonus room. Dual zoned geothermal, tankless water heater, huge generator. The exterior has two screened in porches to spend hours observing the nature that surrounds. There is also an expansive deck off of the kitchen. A detached garage/ workshop has bathroom and heat! This house is a rare find.
Property Specifics
| Single Family | |
| — | |
| — | |
| 2011 | |
| Full,Walkout | |
| — | |
| No | |
| 10.65 |
| Piatt | |
| — | |
| — / Not Applicable | |
| None | |
| Private Well | |
| Septic-Private | |
| 10735354 | |
| 06252000601000 |
Nearby Schools
| NAME: | DISTRICT: | DISTANCE: | |
|---|---|---|---|
|
Grade School
Mansfield Elementary School |
18 | — | |
|
Middle School
Blue Ridge Junior High School |
18 | Not in DB | |
|
High School
Blue Ridge High School |
18 | Not in DB | |
Property History
| DATE: | EVENT: | PRICE: | SOURCE: |
|---|---|---|---|
| 29 Dec, 2017 | Sold | $485,000 | MRED MLS |
| 9 Dec, 2017 | Under contract | $499,900 | MRED MLS |
| — | Last price change | $509,900 | MRED MLS |
| 2 Aug, 2017 | Listed for sale | $529,900 | MRED MLS |
| 28 Aug, 2020 | Sold | $545,000 | MRED MLS |
| 1 Jul, 2020 | Under contract | $565,000 | MRED MLS |
| 1 Jun, 2020 | Listed for sale | $565,000 | MRED MLS |
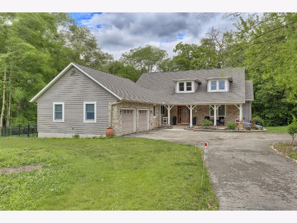
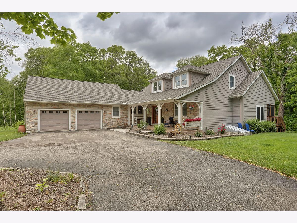
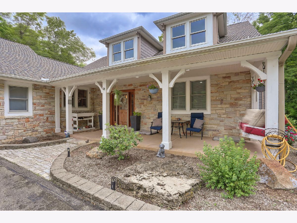
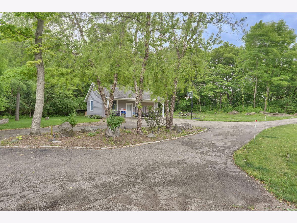
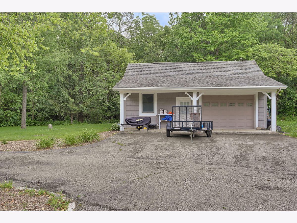
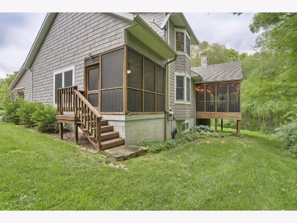
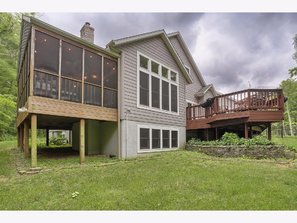
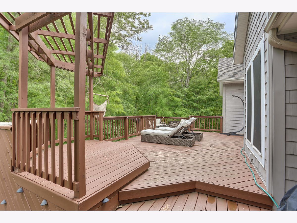
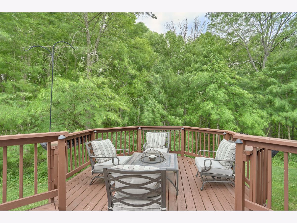
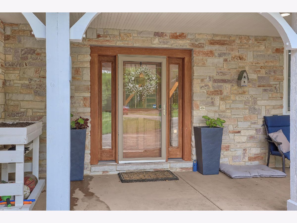
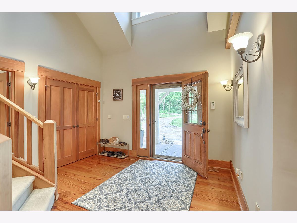
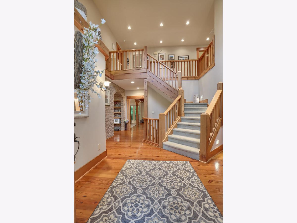
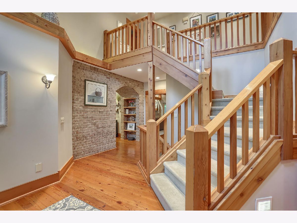
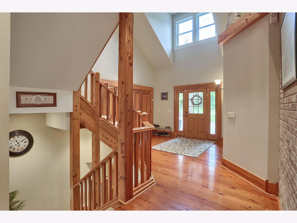
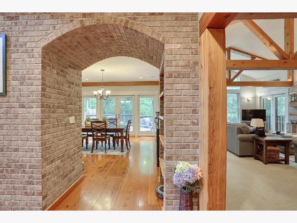
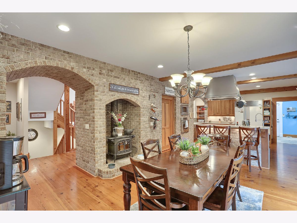
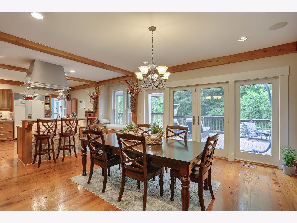
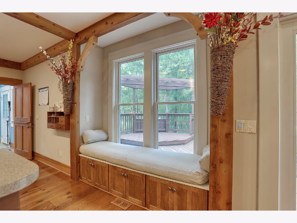
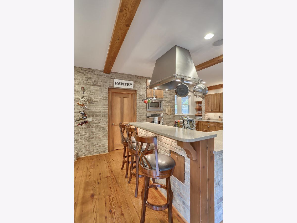
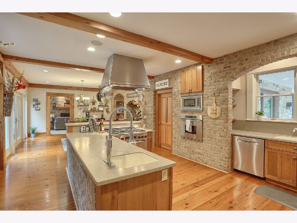
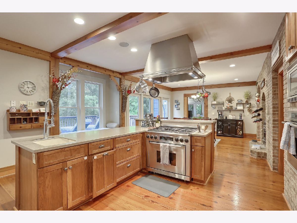
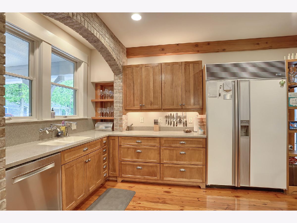
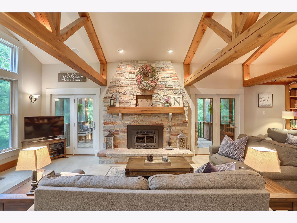
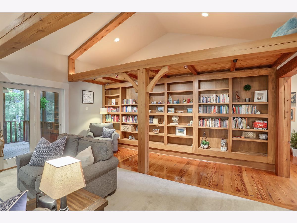
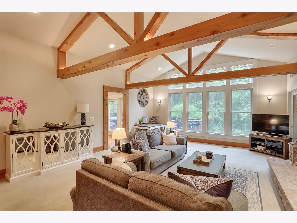
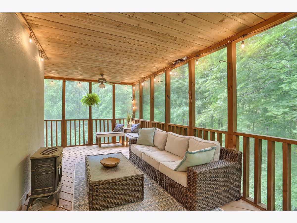
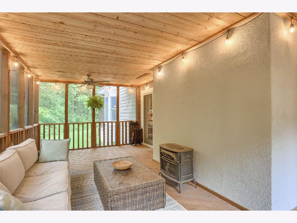
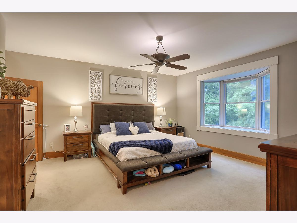
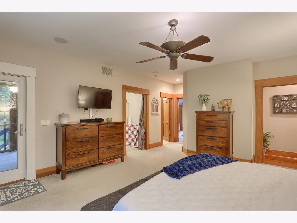
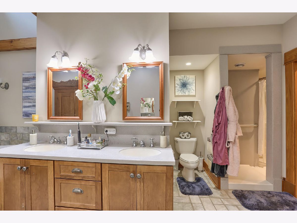
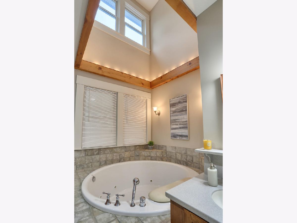
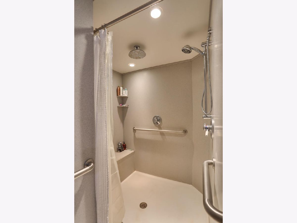
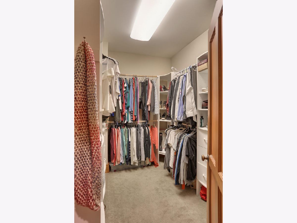
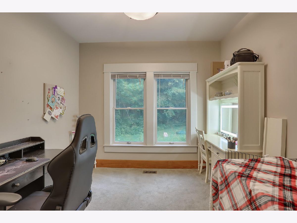
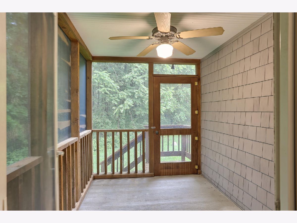
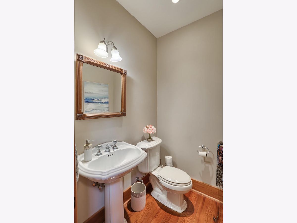
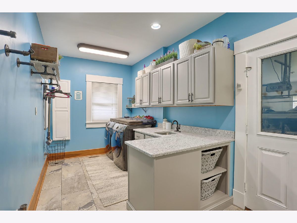
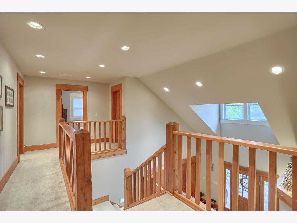
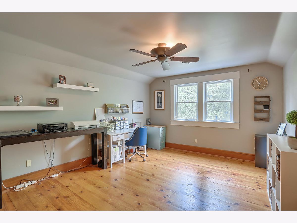
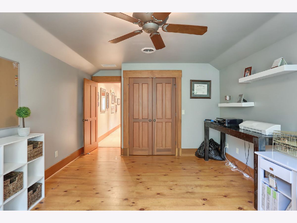
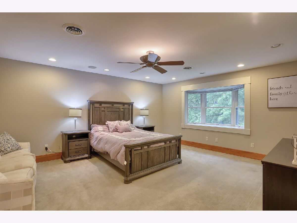
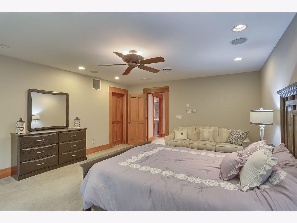
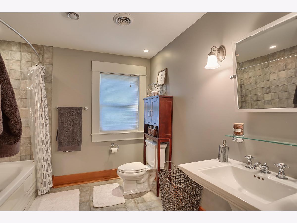
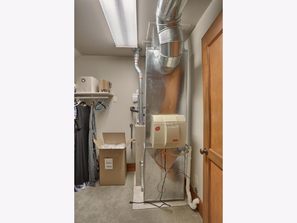
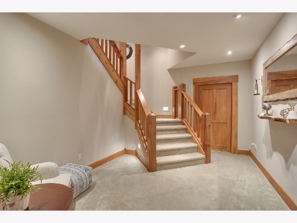
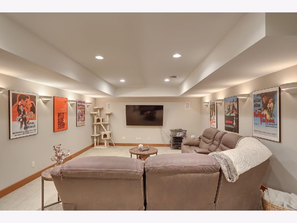
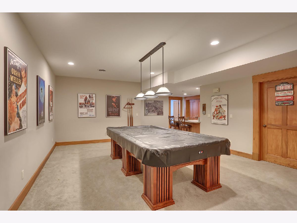
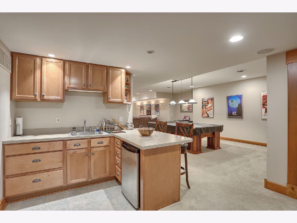
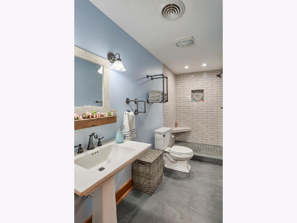
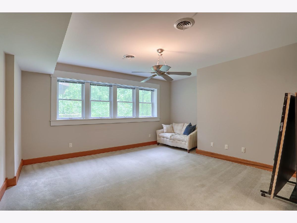
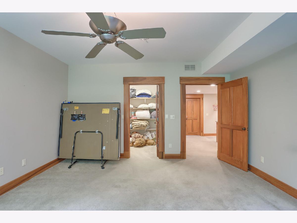
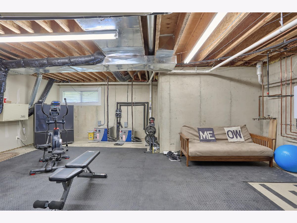
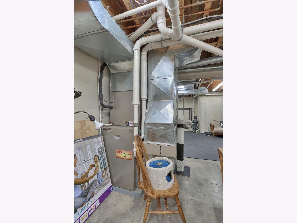
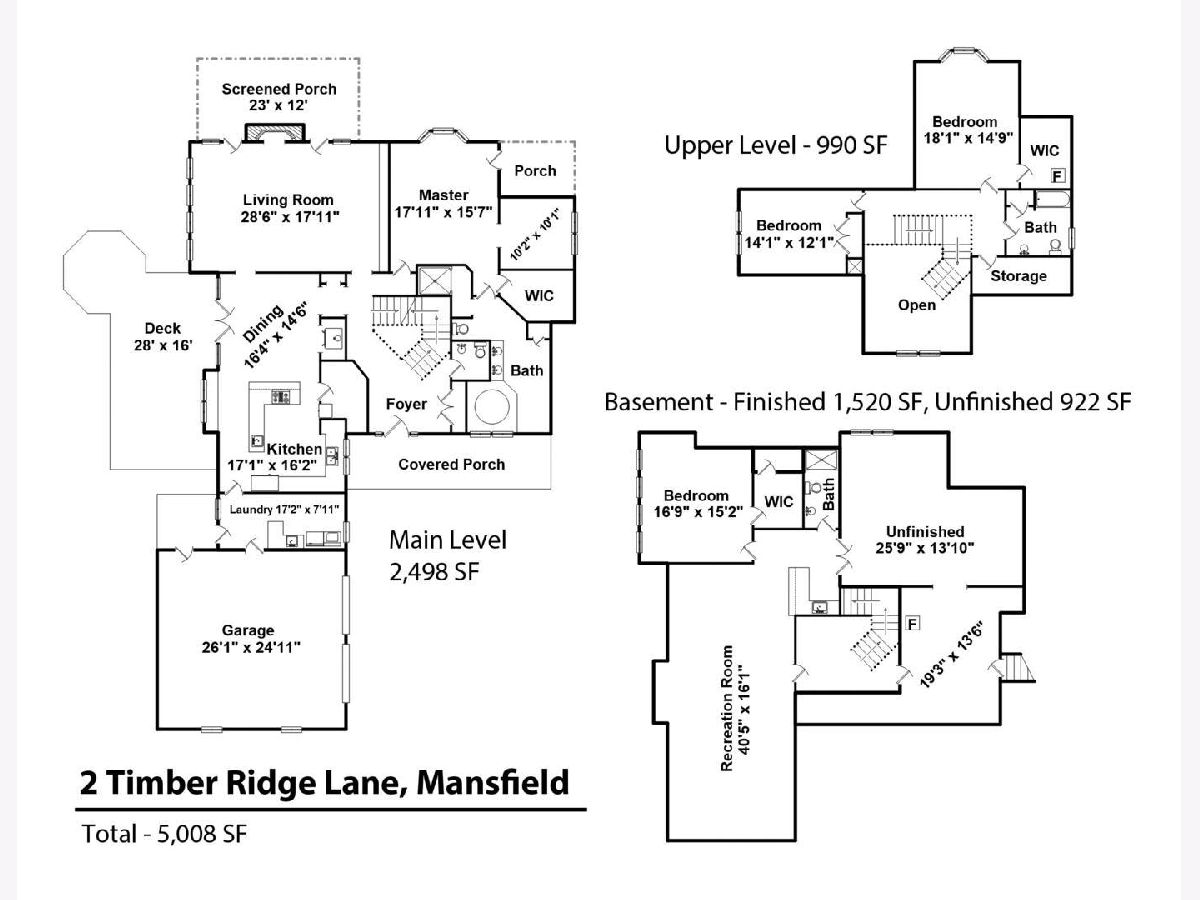
Room Specifics
Total Bedrooms: 4
Bedrooms Above Ground: 3
Bedrooms Below Ground: 1
Dimensions: —
Floor Type: —
Dimensions: —
Floor Type: —
Dimensions: —
Floor Type: —
Full Bathrooms: 5
Bathroom Amenities: Whirlpool,Garden Tub,Full Body Spray Shower,Soaking Tub
Bathroom in Basement: 1
Rooms: Office
Basement Description: Finished,Exterior Access,Egress Window
Other Specifics
| 3 | |
| — | |
| — | |
| — | |
| — | |
| 1055.3X798.75X106.4X465.75 | |
| — | |
| Full | |
| — | |
| — | |
| Not in DB | |
| — | |
| — | |
| — | |
| Wood Burning, Wood Burning Stove |
Tax History
| Year | Property Taxes |
|---|---|
| 2017 | $16,870 |
| 2020 | $16,398 |
Contact Agent
Nearby Similar Homes
Nearby Sold Comparables
Contact Agent
Listing Provided By
RE/MAX REALTY ASSOCIATES-MAHO


