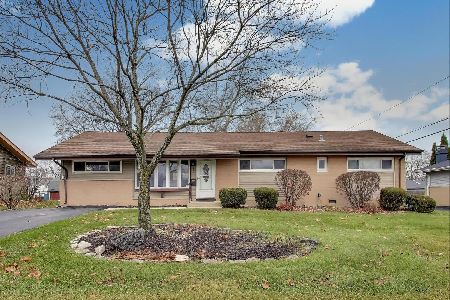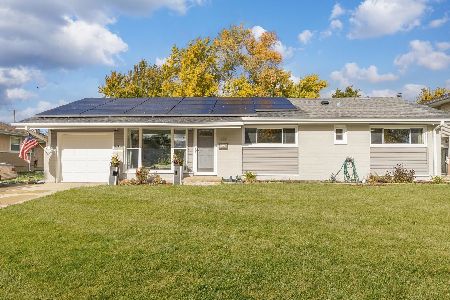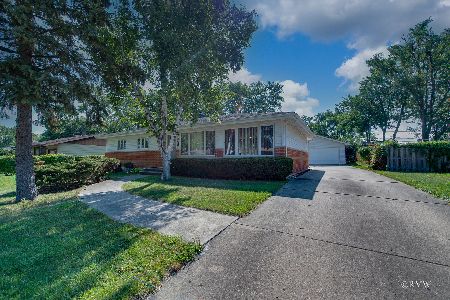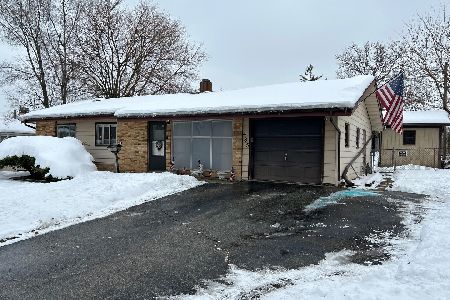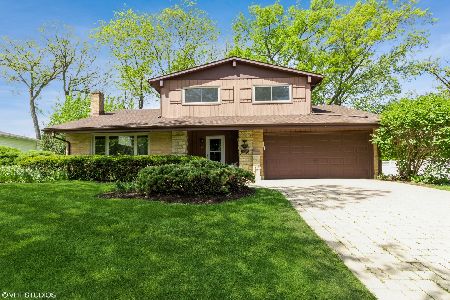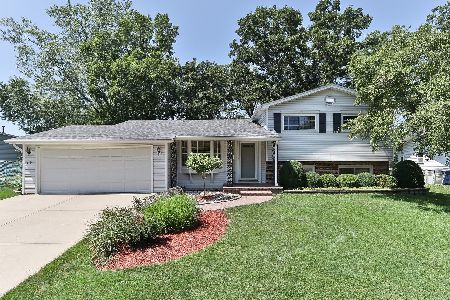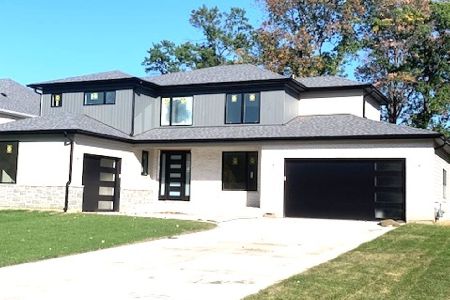2 Treebark Drive, Schaumburg, Illinois 60193
$222,000
|
Sold
|
|
| Status: | Closed |
| Sqft: | 1,998 |
| Cost/Sqft: | $115 |
| Beds: | 4 |
| Baths: | 3 |
| Year Built: | 1968 |
| Property Taxes: | $6,748 |
| Days On Market: | 3714 |
| Lot Size: | 0,20 |
Description
Buyers could not secure a loan. No problems with home inspection or appraisal.Spacious split level with open and unique floor plan. All bedrooms on upper level. Some updates have been done, but will need some more.Newer furnace and A/C(9), range(3), newer roof (9) Owners have done some very interesting painting in the bedrooms and enjoyed it while living in the home and raising their kids.This house is very close to Schaumburg township building and Schaumburg post office. Walking distance to Schaumburg downtown and library. 5-7 min driving to HWY -I-90 and I-290.Great schools. Great neighborhood. PLEASE, ADVISE YOUR CLIENTS ABOUT THE LOCATION OF THE HOUSE. PRICE IS LOW BECAUSE OF IT.Backyard is still very private, although it sides Schaumburg Rd. No neighbors in the back. HOWEVER, NEW SUBDIVISION of 12 SFH will be built soon. Easy to show. Call agent if you have any questions.After the last reduction, sellers will request an AS IS clause in the contract.
Property Specifics
| Single Family | |
| — | |
| Bi-Level | |
| 1968 | |
| None | |
| — | |
| No | |
| 0.2 |
| Cook | |
| — | |
| 0 / Not Applicable | |
| None | |
| Lake Michigan,Public | |
| Public Sewer | |
| 09065927 | |
| 07214020010000 |
Nearby Schools
| NAME: | DISTRICT: | DISTANCE: | |
|---|---|---|---|
|
Grade School
Dirksen Elementary School |
54 | — | |
|
Middle School
Robert Frost Junior High School |
54 | Not in DB | |
|
High School
Schaumburg High School |
211 | Not in DB | |
Property History
| DATE: | EVENT: | PRICE: | SOURCE: |
|---|---|---|---|
| 21 Jul, 2016 | Sold | $222,000 | MRED MLS |
| 3 Jun, 2016 | Under contract | $229,000 | MRED MLS |
| — | Last price change | $232,000 | MRED MLS |
| 16 Oct, 2015 | Listed for sale | $267,000 | MRED MLS |
Room Specifics
Total Bedrooms: 4
Bedrooms Above Ground: 4
Bedrooms Below Ground: 0
Dimensions: —
Floor Type: Hardwood
Dimensions: —
Floor Type: Hardwood
Dimensions: —
Floor Type: Hardwood
Full Bathrooms: 3
Bathroom Amenities: Whirlpool
Bathroom in Basement: 0
Rooms: No additional rooms
Basement Description: None
Other Specifics
| 2 | |
| Concrete Perimeter | |
| Asphalt | |
| Patio | |
| Corner Lot | |
| 81X108X94X112 | |
| Dormer | |
| Half | |
| Hardwood Floors | |
| Range, Microwave, Dishwasher, Refrigerator | |
| Not in DB | |
| Sidewalks, Street Lights, Street Paved | |
| — | |
| — | |
| Wood Burning |
Tax History
| Year | Property Taxes |
|---|---|
| 2016 | $6,748 |
Contact Agent
Nearby Similar Homes
Nearby Sold Comparables
Contact Agent
Listing Provided By
Coldwell Banker Residential Brokerage


