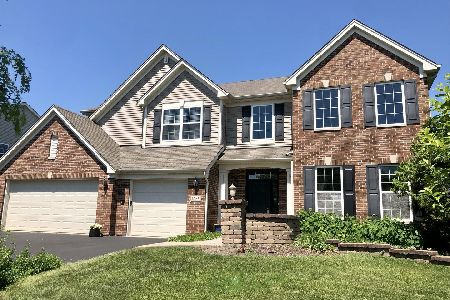2 Trent Court, Bolingbrook, Illinois 60490
$480,000
|
Sold
|
|
| Status: | Closed |
| Sqft: | 2,806 |
| Cost/Sqft: | $175 |
| Beds: | 4 |
| Baths: | 3 |
| Year Built: | 2006 |
| Property Taxes: | $10,034 |
| Days On Market: | 1674 |
| Lot Size: | 0,33 |
Description
Located in prestigious Augusta Fairways with attendance to highly acclaimed Naperville 204 School District. This Ryland built one owner home sits on a premium cul-de-sac lot offering you a large outdoor space. NEW ROOF was just installed last fall!! Location is prime here - close to schools, easy access to I55 & I355, METRA NAPERVILLE Train Stations, Bolingbrook Golf Club, and centrally located for shopping, entertainment & dining being placed perfectly close to downtown Plainfield, downtown Naperville as well as the Bolingbrook Promenade. You will LOVE living here! Walking in the door you are greeted with a spacious 2 story foyer, Separate living room & dining room offer great entertaining space. Work from home? No problem - first floor den makes the perfect working space. Hardwood floors extend throughout the entire first floor. Large kitchen offers plenty of cabinet/counter space including an island with the ability to pull up a stool and enjoy the company in the kitchen. Eat in kitchen area offer plenty of space for a nice size table and is conveniently located between kitchen & family room making the wide-open floor plan perfect for large gatherings. First floor laundry room located off of the 3-car garage. Garage offers high ceilings so adding extra storage for the bikes and outdoor items won't be a problem. Upstairs you will find 4 bedrooms along with a full bath located outside of bedrooms and a loft. You will love the Master Suite! French doors lead you into the large suite which is complete with vaulted ceilings, walk in closet, and French doors to the bath. Master bath has separate shower, whirlpool tub, adult height double sink vanity complete with Corian countertops. Full deep pour basement allows a blank canvas for you to complete and add extra space plus the ability to add a bathroom with the existing rough-in plumbing. Lastly you can enjoy more outdoor time on the stamped concrete patio.
Property Specifics
| Single Family | |
| — | |
| — | |
| 2006 | |
| Full | |
| HAWTHORNE | |
| No | |
| 0.33 |
| Will | |
| Fairways Of Augusta | |
| 400 / Annual | |
| Insurance | |
| Public | |
| Public Sewer | |
| 11173973 | |
| 0701134110230000 |
Nearby Schools
| NAME: | DISTRICT: | DISTANCE: | |
|---|---|---|---|
|
Grade School
Builta Elementary School |
204 | — | |
|
Middle School
Gregory Middle School |
204 | Not in DB | |
|
High School
Neuqua Valley High School |
204 | Not in DB | |
Property History
| DATE: | EVENT: | PRICE: | SOURCE: |
|---|---|---|---|
| 30 Sep, 2021 | Sold | $480,000 | MRED MLS |
| 19 Aug, 2021 | Under contract | $489,900 | MRED MLS |
| — | Last price change | $498,900 | MRED MLS |
| 30 Jul, 2021 | Listed for sale | $498,900 | MRED MLS |
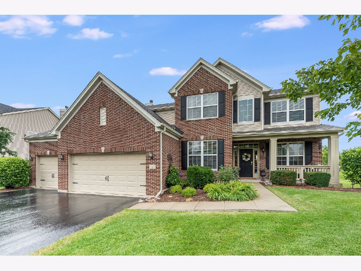
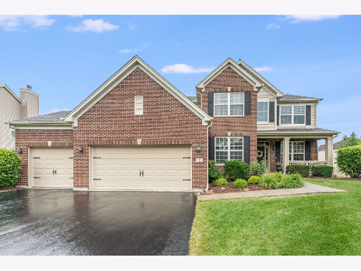
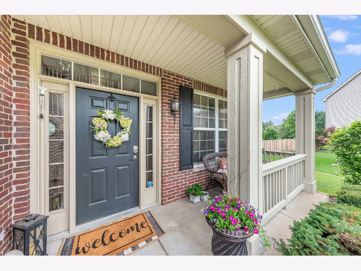
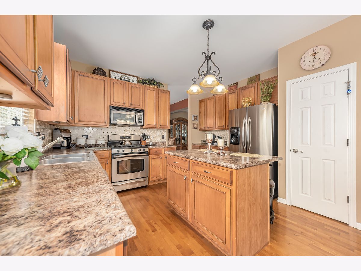
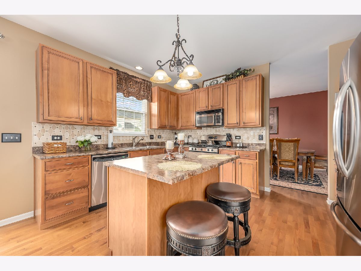
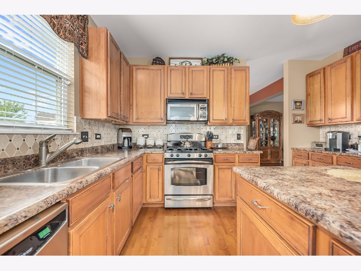
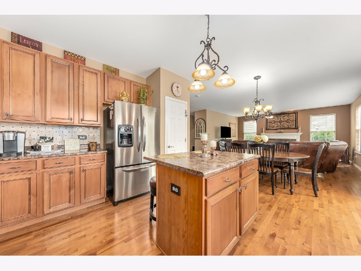
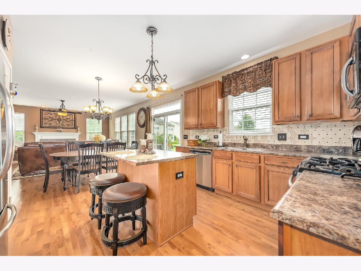
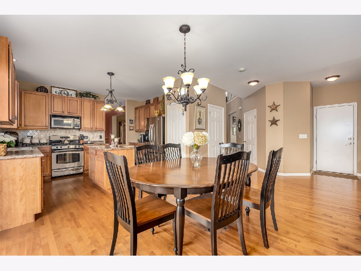
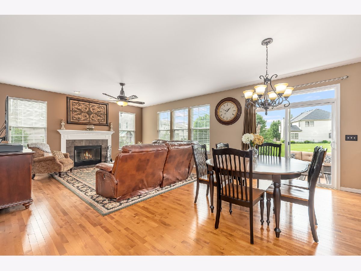
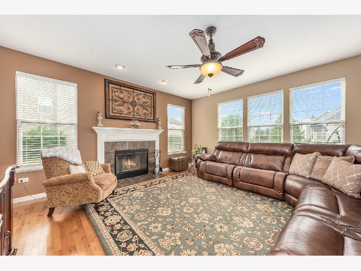
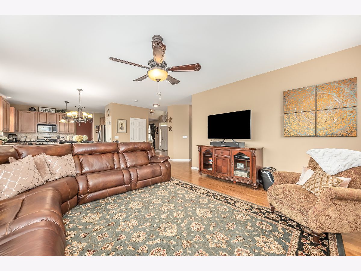
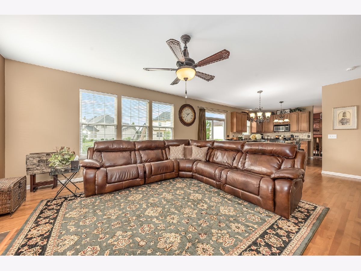
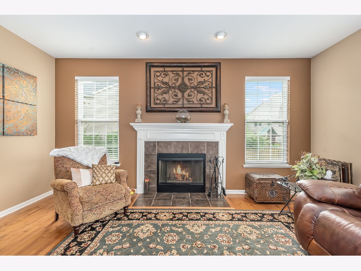
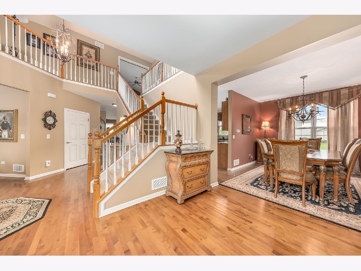
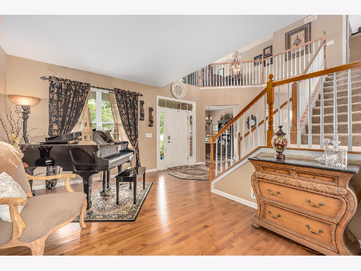
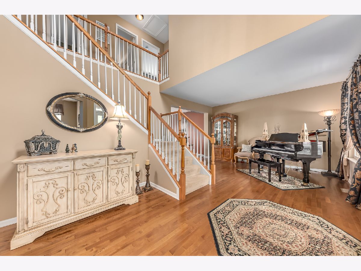
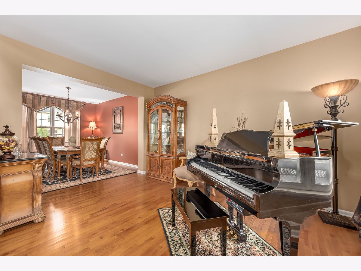
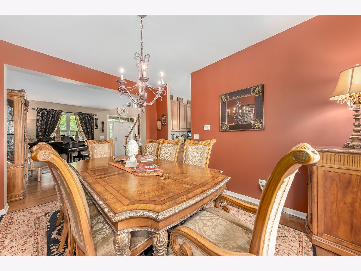

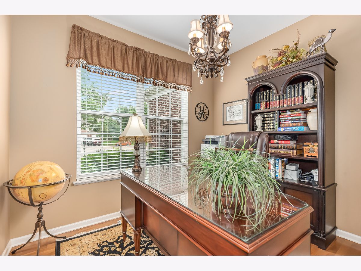
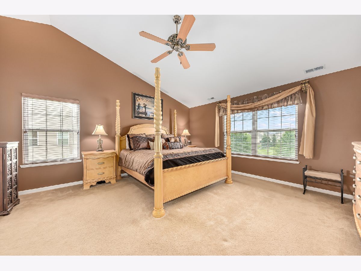
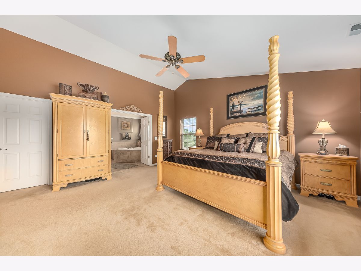

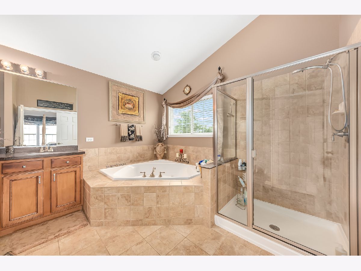
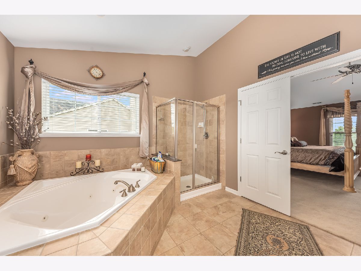
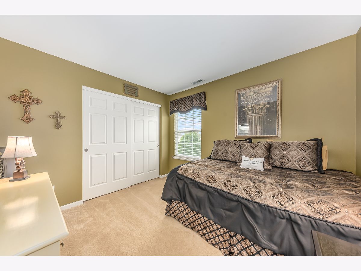
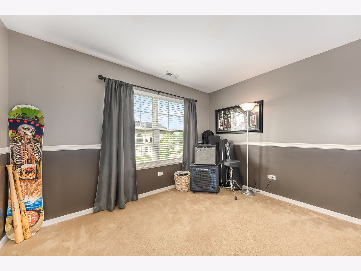
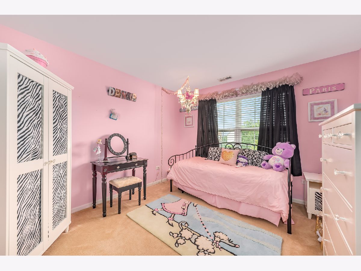
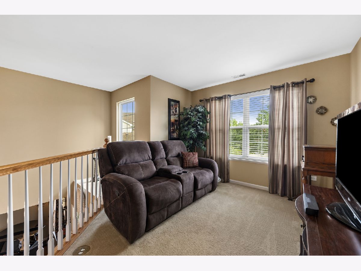
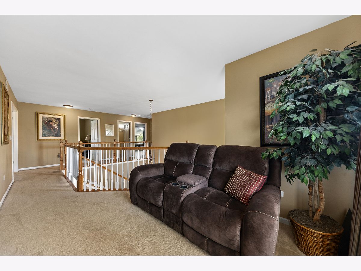
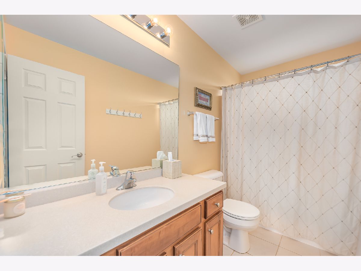
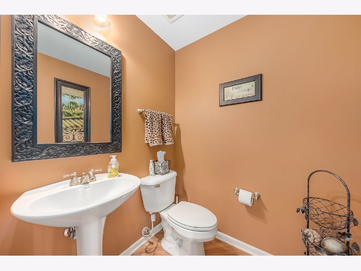
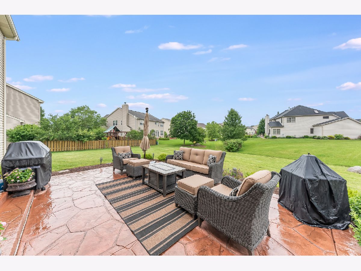
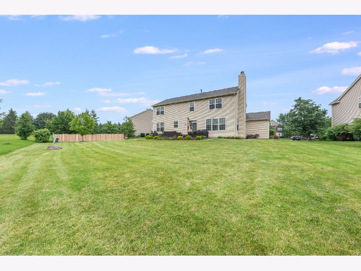
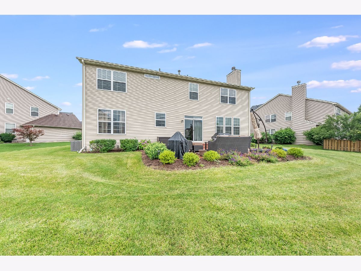
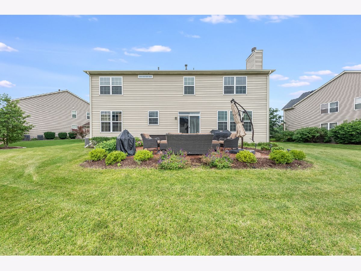
Room Specifics
Total Bedrooms: 4
Bedrooms Above Ground: 4
Bedrooms Below Ground: 0
Dimensions: —
Floor Type: Carpet
Dimensions: —
Floor Type: Carpet
Dimensions: —
Floor Type: Carpet
Full Bathrooms: 3
Bathroom Amenities: Whirlpool,Separate Shower,Double Sink
Bathroom in Basement: 0
Rooms: Den,Breakfast Room,Loft
Basement Description: Unfinished,Bathroom Rough-In,Egress Window,9 ft + pour
Other Specifics
| 3 | |
| Concrete Perimeter | |
| Asphalt | |
| Porch, Stamped Concrete Patio | |
| Cul-De-Sac | |
| 63 X 132 X 116 X 35 X 143 | |
| Full | |
| Full | |
| Vaulted/Cathedral Ceilings, Hardwood Floors, First Floor Laundry, Walk-In Closet(s), Ceiling - 9 Foot, Ceilings - 9 Foot, Separate Dining Room | |
| Range, Microwave, Dishwasher, Refrigerator, Disposal, Stainless Steel Appliance(s) | |
| Not in DB | |
| Park, Curbs, Sidewalks, Street Lights, Street Paved | |
| — | |
| — | |
| Gas Starter |
Tax History
| Year | Property Taxes |
|---|---|
| 2021 | $10,034 |
Contact Agent
Nearby Similar Homes
Nearby Sold Comparables
Contact Agent
Listing Provided By
Coldwell Banker Realty







