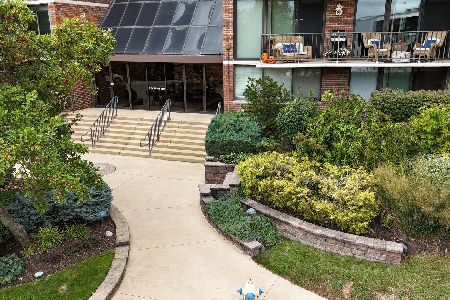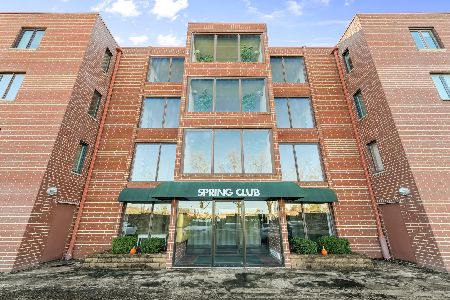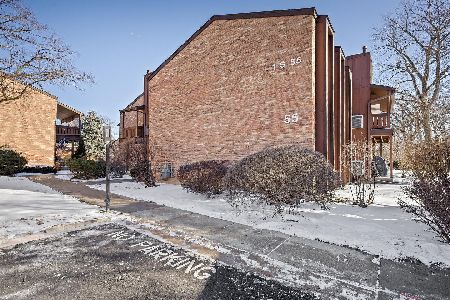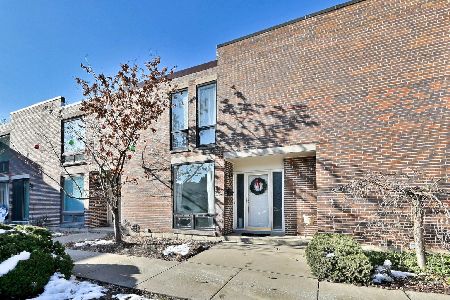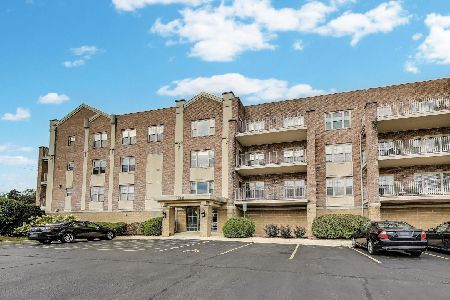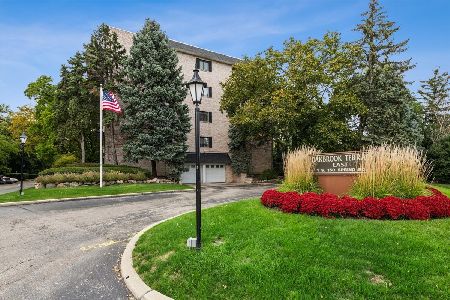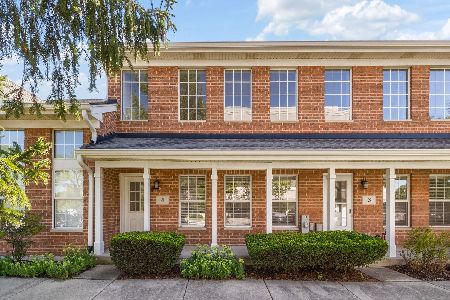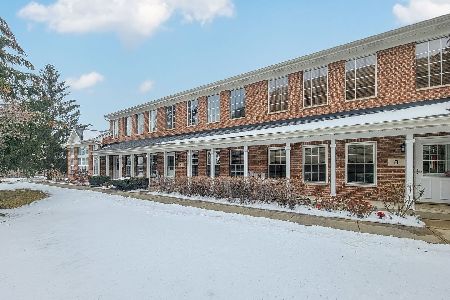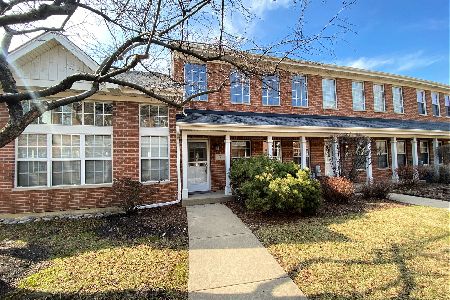2 Waldorf Court, Elmhurst, Illinois 60126
$253,000
|
Sold
|
|
| Status: | Closed |
| Sqft: | 1,203 |
| Cost/Sqft: | $220 |
| Beds: | 2 |
| Baths: | 3 |
| Year Built: | 1995 |
| Property Taxes: | $3,423 |
| Days On Market: | 2740 |
| Lot Size: | 0,00 |
Description
Stunning Sun-Drenched 2 BR/2.5 Bath End-Unit TH in Elmhurst's Astoria Place! Perfectly located w/private entrance facing the park & full access to roomy lawn, Salt Creek, & bike path! Dramatic two-story living room flows into kitchen featuring white cabinets & brand new Samsung stainless steel refrigerator. Restoration Hardware entryway light fixture & Nest thermostat. Beautifully refinished & walnut-stained hardwood floors throughout the entire home. Master suite featuring a vaulted ceiling, ensuite bath, & large walk-in closet. Ample space in second bedroom w/another full bath. Upgraded bathrooms featuring new Kohler commodes, plus new vanity sinks & faucets. Recently painted greige neutral colors! Adjustable blinds throughout! All-purpose pantry & under stair storage. Newly painted 2-car garage & low assessments! Close proximity to IL-83, Roosevelt Rd, major expressways I-88, I-290, I-294, Oak Brook Shopping Center, Elmhurst Hospital, restaurants & so much more. This Is the One!
Property Specifics
| Condos/Townhomes | |
| 2 | |
| — | |
| 1995 | |
| None | |
| — | |
| No | |
| — |
| Du Page | |
| Astoria Place | |
| 142 / Monthly | |
| Insurance,Exterior Maintenance,Lawn Care,Snow Removal | |
| Public | |
| Public Sewer | |
| 10045035 | |
| 0614320001 |
Nearby Schools
| NAME: | DISTRICT: | DISTANCE: | |
|---|---|---|---|
|
Grade School
Salt Creek Elementary School |
48 | — | |
|
Middle School
Stella May Swartz Elementary Sch |
48 | Not in DB | |
|
High School
Willowbrook High School |
88 | Not in DB | |
|
Alternate Junior High School
John E Albright Middle School |
— | Not in DB | |
Property History
| DATE: | EVENT: | PRICE: | SOURCE: |
|---|---|---|---|
| 6 Nov, 2018 | Sold | $253,000 | MRED MLS |
| 14 Sep, 2018 | Under contract | $264,800 | MRED MLS |
| 8 Aug, 2018 | Listed for sale | $264,800 | MRED MLS |
Room Specifics
Total Bedrooms: 2
Bedrooms Above Ground: 2
Bedrooms Below Ground: 0
Dimensions: —
Floor Type: Hardwood
Full Bathrooms: 3
Bathroom Amenities: Separate Shower,No Tub
Bathroom in Basement: 0
Rooms: Walk In Closet
Basement Description: None
Other Specifics
| 2 | |
| — | |
| — | |
| End Unit | |
| Common Grounds,Cul-De-Sac,Landscaped,Park Adjacent,River Front,Water View | |
| 2194 SQ FT | |
| — | |
| Full | |
| Vaulted/Cathedral Ceilings, Hardwood Floors, Second Floor Laundry, Laundry Hook-Up in Unit, Storage | |
| Range, Microwave, Dishwasher, Refrigerator, Washer, Dryer, Disposal | |
| Not in DB | |
| — | |
| — | |
| — | |
| — |
Tax History
| Year | Property Taxes |
|---|---|
| 2018 | $3,423 |
Contact Agent
Nearby Similar Homes
Nearby Sold Comparables
Contact Agent
Listing Provided By
Redfin Corporation

