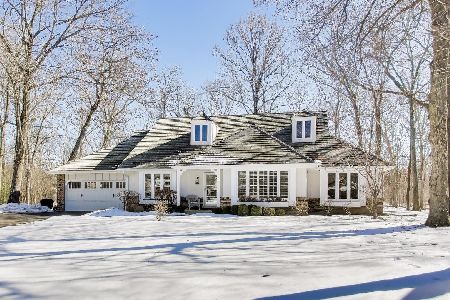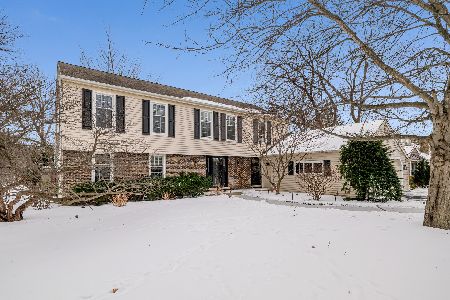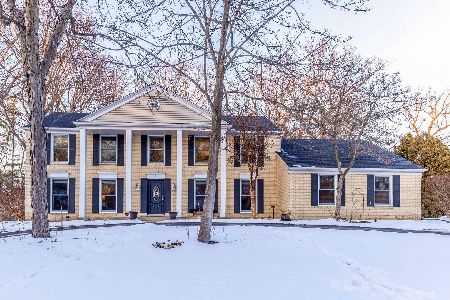2 Wildflower Lane, Riverwoods, Illinois 60015
$1,275,000
|
Sold
|
|
| Status: | Closed |
| Sqft: | 7,292 |
| Cost/Sqft: | $206 |
| Beds: | 5 |
| Baths: | 7 |
| Year Built: | 2012 |
| Property Taxes: | $33,692 |
| Days On Market: | 3665 |
| Lot Size: | 0,00 |
Description
Experience luxury in this magnificent brick and stone estate home on a premier 2 acre lot. Newer construction w/ great architectural features, fabulous layout, impressive details, top line amenities & exquisite finishes throughout. Marble floors & dual bridal staircase greet you. Open floor plan with 2 story great room. Brazilian rosewood hardwood & natural stone floors over the whole house. Romantic 1st floor master with prvt bath and huge walk in closet. Fantastic walk out LL with a great room, movie theater, game room, and full suite room . 4 car garage. New landscape plan available.Award winning school district 103 & Stevenson HS.
Property Specifics
| Single Family | |
| — | |
| — | |
| 2012 | |
| Full,Walkout | |
| — | |
| No | |
| — |
| Lake | |
| — | |
| 0 / Not Applicable | |
| None | |
| Lake Michigan | |
| Public Sewer | |
| 09138789 | |
| 15244040060000 |
Nearby Schools
| NAME: | DISTRICT: | DISTANCE: | |
|---|---|---|---|
|
Grade School
Laura B Sprague School |
103 | — | |
|
Middle School
Daniel Wright Junior High School |
103 | Not in DB | |
|
High School
Adlai E Stevenson High School |
125 | Not in DB | |
Property History
| DATE: | EVENT: | PRICE: | SOURCE: |
|---|---|---|---|
| 27 Jan, 2011 | Sold | $400,000 | MRED MLS |
| 5 Jan, 2011 | Under contract | $499,900 | MRED MLS |
| — | Last price change | $594,000 | MRED MLS |
| 19 Oct, 2010 | Listed for sale | $594,000 | MRED MLS |
| 9 Jun, 2016 | Sold | $1,275,000 | MRED MLS |
| 19 May, 2016 | Under contract | $1,499,000 | MRED MLS |
| 12 Feb, 2016 | Listed for sale | $1,499,000 | MRED MLS |
Room Specifics
Total Bedrooms: 6
Bedrooms Above Ground: 5
Bedrooms Below Ground: 1
Dimensions: —
Floor Type: Hardwood
Dimensions: —
Floor Type: Hardwood
Dimensions: —
Floor Type: Hardwood
Dimensions: —
Floor Type: —
Dimensions: —
Floor Type: —
Full Bathrooms: 7
Bathroom Amenities: Whirlpool,Separate Shower,Double Sink,Bidet,Full Body Spray Shower
Bathroom in Basement: 1
Rooms: Kitchen,Bedroom 5,Bedroom 6
Basement Description: Finished
Other Specifics
| 4 | |
| Concrete Perimeter | |
| Asphalt,Brick | |
| Balcony, Deck, Patio, Porch, Roof Deck | |
| — | |
| 215 X 400 | |
| Unfinished | |
| Full | |
| Vaulted/Cathedral Ceilings, Hardwood Floors, First Floor Bedroom, Second Floor Laundry, First Floor Full Bath | |
| Range, Microwave, Dishwasher, Refrigerator, High End Refrigerator, Washer, Dryer, Disposal, Stainless Steel Appliance(s), Wine Refrigerator | |
| Not in DB | |
| — | |
| — | |
| — | |
| Gas Log, Gas Starter |
Tax History
| Year | Property Taxes |
|---|---|
| 2011 | $7,772 |
| 2016 | $33,692 |
Contact Agent
Nearby Similar Homes
Nearby Sold Comparables
Contact Agent
Listing Provided By
Concentric Realty, Inc









