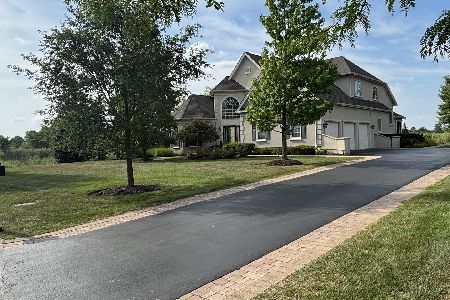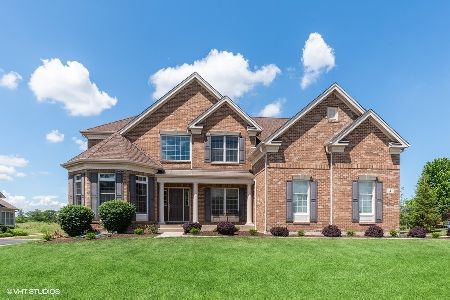2 Wood Oaks Drive, South Barrington, Illinois 60010
$755,000
|
Sold
|
|
| Status: | Closed |
| Sqft: | 3,500 |
| Cost/Sqft: | $257 |
| Beds: | 4 |
| Baths: | 4 |
| Year Built: | 2008 |
| Property Taxes: | $0 |
| Days On Market: | 6367 |
| Lot Size: | 0,40 |
Description
Princeton Provincial - Toll Brothers Quick Delivery Home. 1st flr master suite with expanded everything: exp family room, exp master bedroom, exp master shower, exp kitchen/breakfast area to solarium addition, exp 2nd flr with loft addition. Views of preserved wetlands, unique front elevation with turret-shaped study. Beautiful interior selections. Actual home may vary from photos shown.
Property Specifics
| Single Family | |
| — | |
| Cape Cod | |
| 2008 | |
| Full | |
| PRINCETON | |
| No | |
| 0.4 |
| Cook | |
| Woods Of South Barrington | |
| 108 / Monthly | |
| Other | |
| Community Well | |
| Public Sewer | |
| 06997778 | |
| 01212020030000 |
Property History
| DATE: | EVENT: | PRICE: | SOURCE: |
|---|---|---|---|
| 30 Jan, 2009 | Sold | $755,000 | MRED MLS |
| 27 Dec, 2008 | Under contract | $899,995 | MRED MLS |
| 18 Aug, 2008 | Listed for sale | $899,995 | MRED MLS |
| 1 Mar, 2013 | Sold | $670,000 | MRED MLS |
| 8 Jan, 2013 | Under contract | $720,000 | MRED MLS |
| 12 Dec, 2012 | Listed for sale | $720,000 | MRED MLS |
| 5 Aug, 2015 | Sold | $720,000 | MRED MLS |
| 22 Jun, 2015 | Under contract | $770,000 | MRED MLS |
| 13 Jun, 2015 | Listed for sale | $770,000 | MRED MLS |
| — | Last price change | $1,130,000 | MRED MLS |
| 8 Aug, 2025 | Listed for sale | $1,180,000 | MRED MLS |
Room Specifics
Total Bedrooms: 4
Bedrooms Above Ground: 4
Bedrooms Below Ground: 0
Dimensions: —
Floor Type: Carpet
Dimensions: —
Floor Type: Carpet
Dimensions: —
Floor Type: Carpet
Full Bathrooms: 4
Bathroom Amenities: Separate Shower
Bathroom in Basement: 0
Rooms: Den,Loft,Sun Room,Utility Room-1st Floor
Basement Description: Unfinished
Other Specifics
| 3 | |
| Concrete Perimeter | |
| Asphalt | |
| — | |
| Water View | |
| 108X176X105X158 | |
| — | |
| Full | |
| Vaulted/Cathedral Ceilings, First Floor Bedroom | |
| Double Oven, Microwave, Dishwasher, Disposal | |
| Not in DB | |
| Street Lights, Street Paved | |
| — | |
| — | |
| Wood Burning |
Tax History
| Year | Property Taxes |
|---|---|
| 2013 | $14,515 |
| 2015 | $16,038 |
| — | $18,137 |
Contact Agent
Nearby Similar Homes
Nearby Sold Comparables
Contact Agent
Listing Provided By
Realty Connection Inc.






