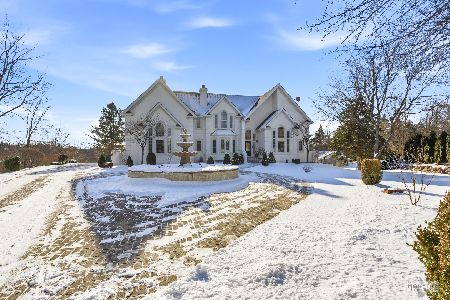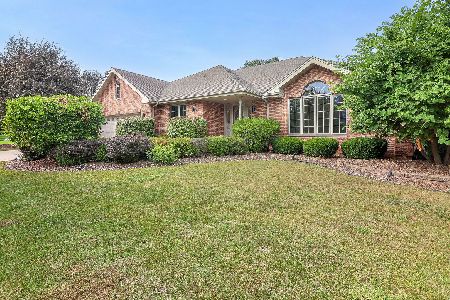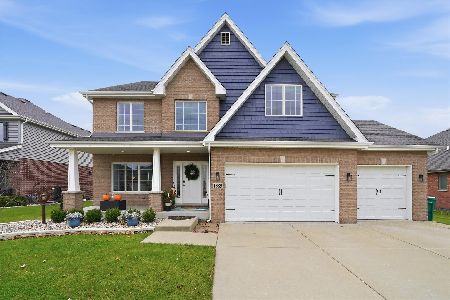2 Woodland Drive, Lemont, Illinois 60439
$640,000
|
Sold
|
|
| Status: | Closed |
| Sqft: | 3,363 |
| Cost/Sqft: | $193 |
| Beds: | 4 |
| Baths: | 4 |
| Year Built: | 1992 |
| Property Taxes: | $8,459 |
| Days On Market: | 1662 |
| Lot Size: | 0,92 |
Description
Prepare to fall in love, a meticulously maintained custom brick home with 5 bedrooms, 4 bathrooms, with over 4,000 sq. ft. of luxurious living space that sits on a 1 acre lot in sought after Lemont. As you step through the front door you will immediately notice the quality of craftsmanship from high quality hand scraped hardwood flooring, vaulted ceilings, skylights, oversized baseboards, & oak 6 panel doors. The formal living room and family room share a gorgeous floor to ceiling brick double sided gas fireplace with limestone hearth, with vaulted ceilings and tons of natural light. Custom designed gourmet chef's kitchen with an abundance of gorgeous 42" solid wood soft close cabinets with above and below lighting, high-end granite countertops and island with top of the line dual zone wine refrigerator, stone backsplash, bay window, All stainless steel high-end appliances. The dining room is conveniently adjacent to the kitchen perfect for hosting dinner parties & holidays. Spa like first floor full bath with all custom finishes, full tiled shower with multiple jet spa rain shower, beautiful tile flooring, & custom vanity with Carrara marble top. Spacious light filled first floor bedroom, huge walk-in closet, could also be used as an office. Take the gorgeous illuminated custom hardwood staircase upstairs. Luxurious owner's suite with oversized balcony, enjoy a morning cup of coffee or take in an evening sunset. Exquisite master bathroom newly updated with high-end finishes (July 2021) LED can lighting sweeping throughout, soft close barn door to spacious custom walk-in closet, luxurious free standing soaker tub with skylight above, gorgeous tile flooring, double sided electric fireplace, walk-in separate shower with brand new glass door, new toilet, double vanity, additional walk-in closet, & brand new carpet. Great closet space throughout the home. 2 additional spacious bedrooms upstairs. Loft area overlooks the two story family room. Exquisite second floor full bath with high-end dual sink vanity & Carrara marble top, shower/whirlpool tub combo, skylight, heat light, & custom tile flooring. Step downstairs from the illuminated hardwood staircase to the full finished basement. Entertainers paradise with a recreation room that shares a double sided wood burning fireplace to the second family room & wet bar. Fourth bedroom and full bathroom, amazing space for your guests. Laundry will be a breeze with Samsung washer & dryer, utility sink, & custom wood soft close cabinets. Take in the breathtaking views of the professionally landscaped property on 1 acre and be prepared to RELAX on the expansive multi-tiered deck. Oversized 3 car garage with gorgeous new floor. Great location, easy access to all conveniences. The updates are endless. Award winning Blue Ribbon Lemont Schools. Low taxes! Please refer to the feature sheet for all mechanical dates.
Property Specifics
| Single Family | |
| — | |
| Contemporary | |
| 1992 | |
| Full,English | |
| 2 STORY | |
| No | |
| 0.92 |
| Cook | |
| — | |
| 0 / Not Applicable | |
| None | |
| Private Well | |
| Septic-Mechanical | |
| 11145366 | |
| 22332040010000 |
Nearby Schools
| NAME: | DISTRICT: | DISTANCE: | |
|---|---|---|---|
|
Grade School
Oakwood Elementary School |
113A | — | |
|
Middle School
Old Quarry Middle School |
113A | Not in DB | |
|
High School
Lemont Twp High School |
210 | Not in DB | |
Property History
| DATE: | EVENT: | PRICE: | SOURCE: |
|---|---|---|---|
| 11 Aug, 2011 | Sold | $359,000 | MRED MLS |
| 2 Mar, 2011 | Under contract | $324,900 | MRED MLS |
| 15 Feb, 2011 | Listed for sale | $324,900 | MRED MLS |
| 6 Oct, 2021 | Sold | $640,000 | MRED MLS |
| 22 Aug, 2021 | Under contract | $649,999 | MRED MLS |
| 22 Jul, 2021 | Listed for sale | $649,999 | MRED MLS |
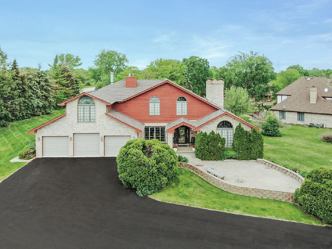
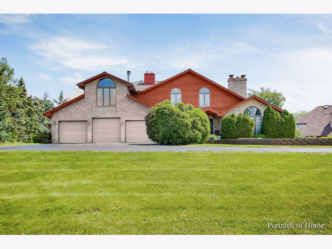
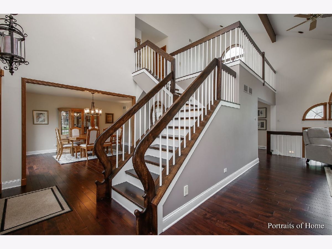
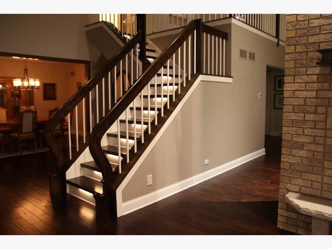
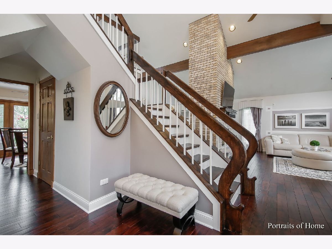
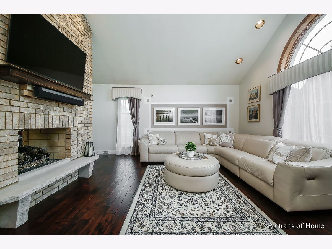
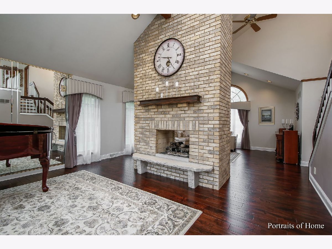
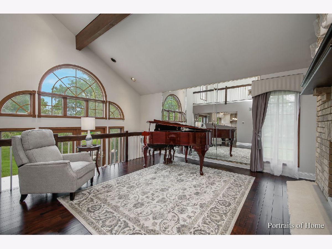
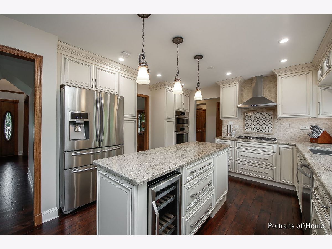
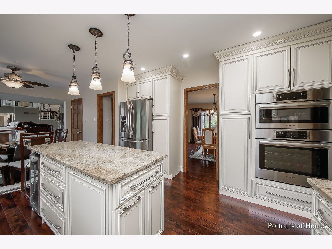
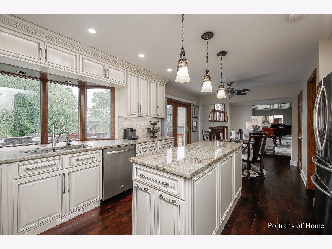
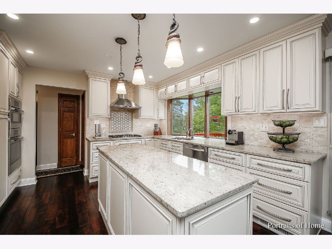
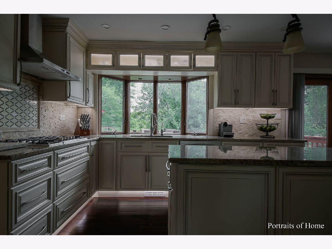
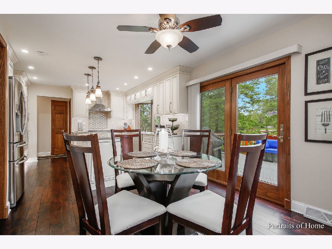
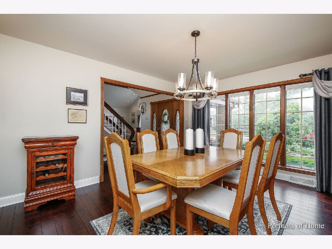
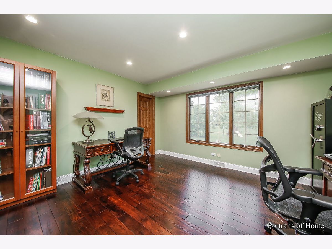
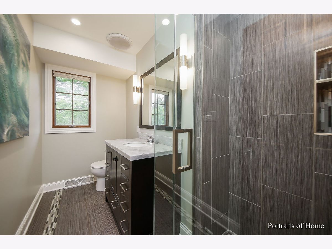
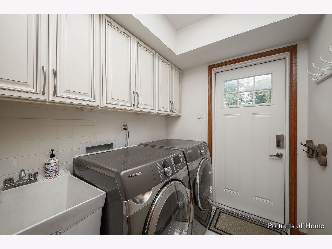
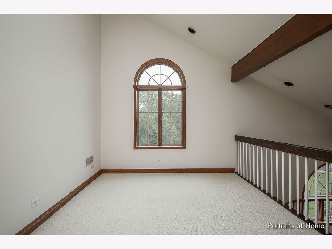
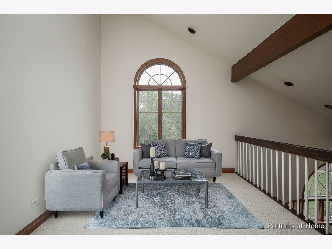
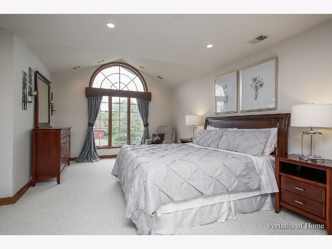
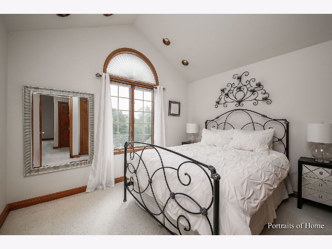
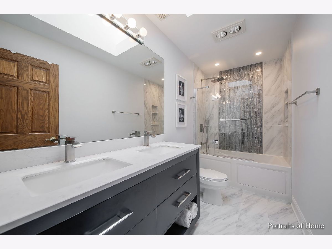
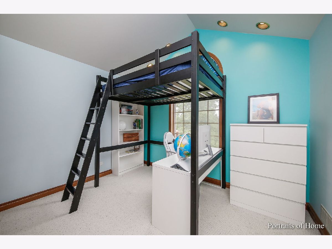
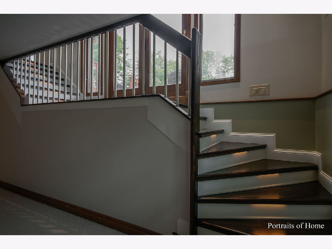
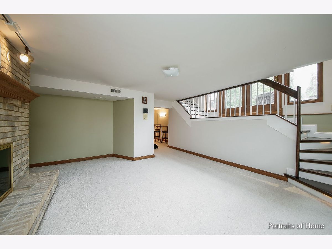
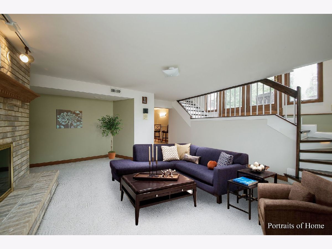
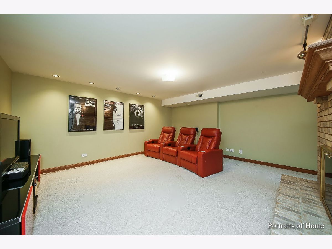
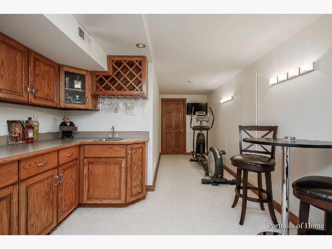
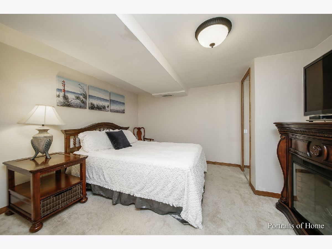
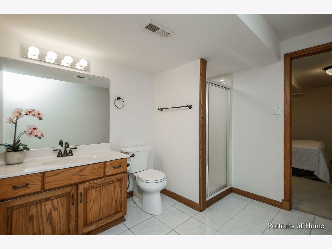
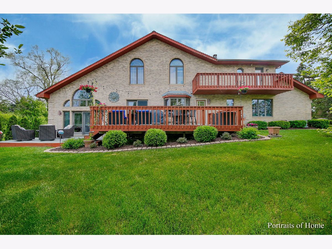
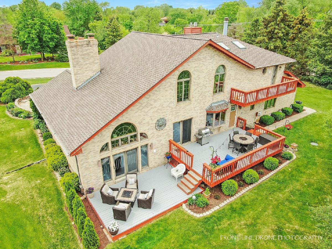
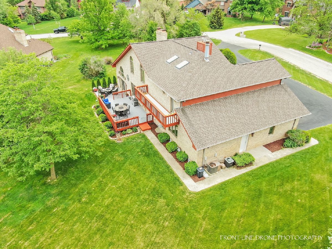
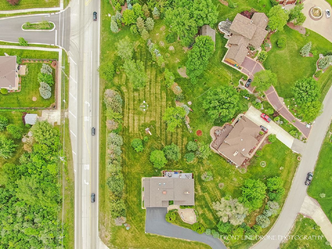
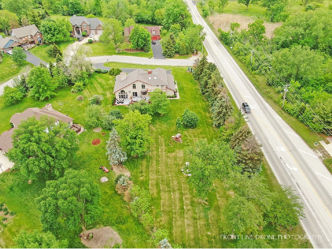
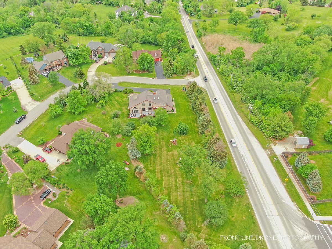
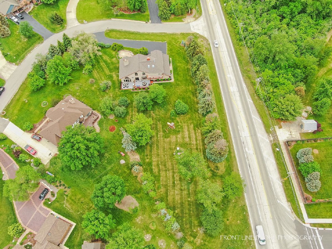
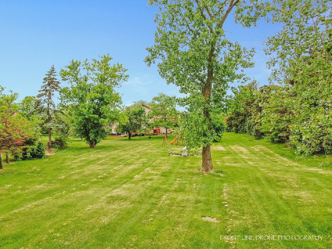
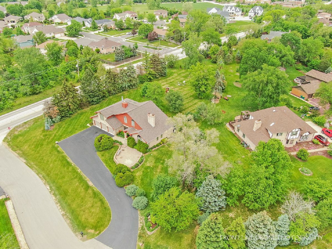
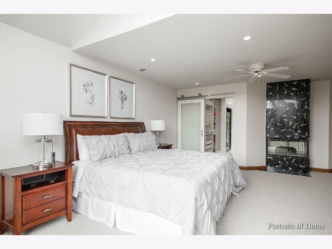
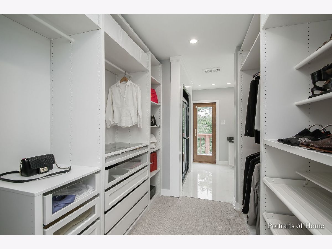
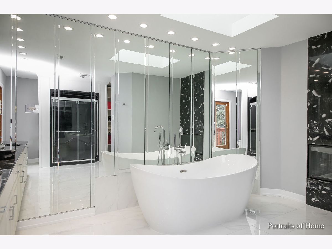
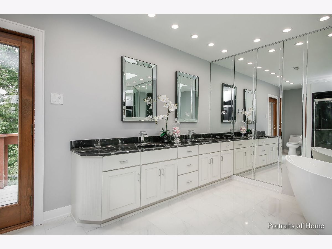
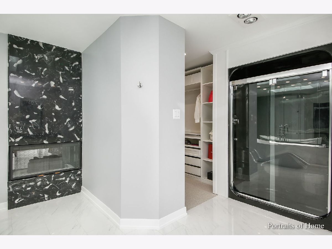
Room Specifics
Total Bedrooms: 5
Bedrooms Above Ground: 4
Bedrooms Below Ground: 1
Dimensions: —
Floor Type: Carpet
Dimensions: —
Floor Type: Carpet
Dimensions: —
Floor Type: Hardwood
Dimensions: —
Floor Type: —
Full Bathrooms: 4
Bathroom Amenities: Whirlpool,Separate Shower,Double Sink,Full Body Spray Shower
Bathroom in Basement: 1
Rooms: Bedroom 5,Loft,Recreation Room
Basement Description: Finished
Other Specifics
| 3 | |
| — | |
| Asphalt | |
| Balcony, Deck, Patio, Brick Paver Patio | |
| Landscaped,Wooded | |
| 207X311X43X383 | |
| Pull Down Stair | |
| Full | |
| Vaulted/Cathedral Ceilings, Skylight(s), Bar-Wet, Hardwood Floors, First Floor Bedroom, First Floor Laundry, First Floor Full Bath, Walk-In Closet(s) | |
| Range, Microwave, Dishwasher, Refrigerator, Washer, Dryer | |
| Not in DB | |
| Street Lights, Street Paved | |
| — | |
| — | |
| Double Sided, Wood Burning, Electric, Gas Log, Gas Starter |
Tax History
| Year | Property Taxes |
|---|---|
| 2011 | $10,525 |
| 2021 | $8,459 |
Contact Agent
Nearby Similar Homes
Nearby Sold Comparables
Contact Agent
Listing Provided By
Keller Williams Experience

