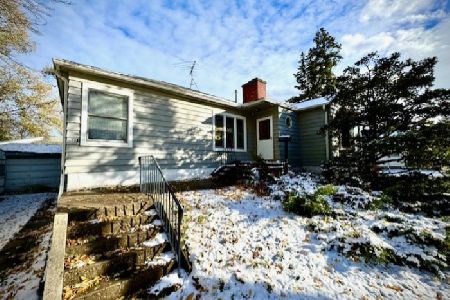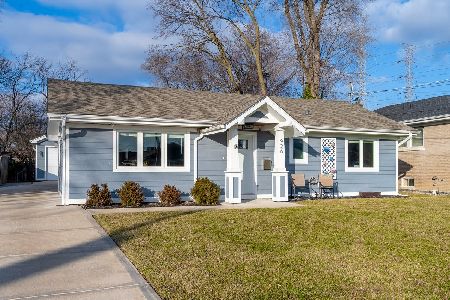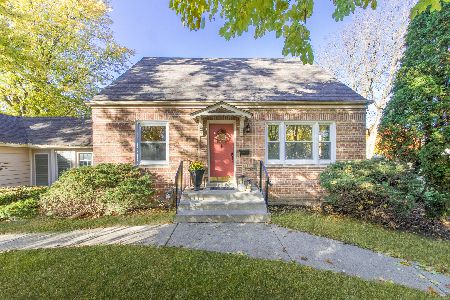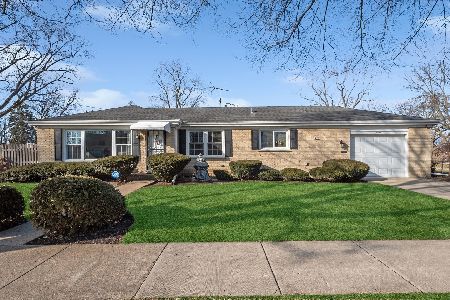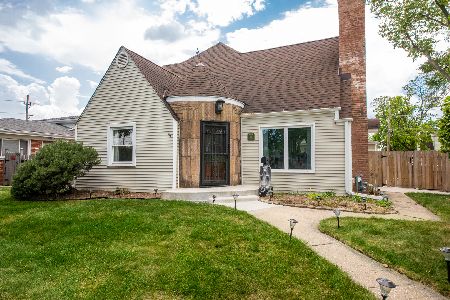20 7th Avenue, Des Plaines, Illinois 60016
$235,000
|
Sold
|
|
| Status: | Closed |
| Sqft: | 1,360 |
| Cost/Sqft: | $168 |
| Beds: | 4 |
| Baths: | 2 |
| Year Built: | 1951 |
| Property Taxes: | $2,531 |
| Days On Market: | 2674 |
| Lot Size: | 0,19 |
Description
Nice size Cape Cod with a dormer. Home has Pella Windows, Hardwood floors on main and second floor, large deck, furnace sticker says 2014 and air 2016. Flexible floor plan: Master on floor 1 or 2, 4th bedroom or dining room-your choice. All appliances will remain and dishwasher looks newer. Basement is partially finished and has an Interior Perimeter Sump Pump System. A mature flowering tree is in front and there are lovely plants in the yard. In addition to the large deck there is a patio off the garage. Garage expansion looks possible, Village approval would be needed. Public alley is new and provides great access to the garage and parking. Great location, 3-5 blocks to: Cumberland Metra Station, YMCA, Elem School and Middle School. ESTATE SALE. Come see!
Property Specifics
| Single Family | |
| — | |
| Cape Cod | |
| 1951 | |
| Full | |
| CAPE COD W/DORMER | |
| No | |
| 0.19 |
| Cook | |
| — | |
| 0 / Not Applicable | |
| None | |
| Lake Michigan,Public | |
| Public Sewer | |
| 10090225 | |
| 09182020320000 |
Nearby Schools
| NAME: | DISTRICT: | DISTANCE: | |
|---|---|---|---|
|
Grade School
Cumberland Elementary School |
62 | — | |
|
Middle School
Chippewa Middle School |
62 | Not in DB | |
|
High School
Maine West High School |
207 | Not in DB | |
Property History
| DATE: | EVENT: | PRICE: | SOURCE: |
|---|---|---|---|
| 26 Oct, 2018 | Sold | $235,000 | MRED MLS |
| 23 Sep, 2018 | Under contract | $229,000 | MRED MLS |
| 21 Sep, 2018 | Listed for sale | $229,000 | MRED MLS |
Room Specifics
Total Bedrooms: 4
Bedrooms Above Ground: 4
Bedrooms Below Ground: 0
Dimensions: —
Floor Type: Hardwood
Dimensions: —
Floor Type: —
Dimensions: —
Floor Type: Hardwood
Full Bathrooms: 2
Bathroom Amenities: —
Bathroom in Basement: 0
Rooms: No additional rooms
Basement Description: Partially Finished
Other Specifics
| 1 | |
| Concrete Perimeter | |
| Asphalt | |
| Deck, Patio | |
| — | |
| 60X139X60X137 | |
| — | |
| None | |
| Hardwood Floors, First Floor Bedroom, First Floor Full Bath | |
| — | |
| Not in DB | |
| Sidewalks, Street Lights, Street Paved | |
| — | |
| — | |
| — |
Tax History
| Year | Property Taxes |
|---|---|
| 2018 | $2,531 |
Contact Agent
Nearby Similar Homes
Nearby Sold Comparables
Contact Agent
Listing Provided By
Berkshire Hathaway HomeServices Starck Real Estate

