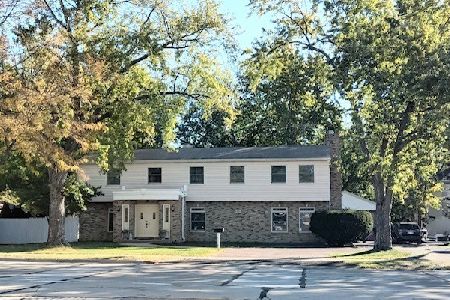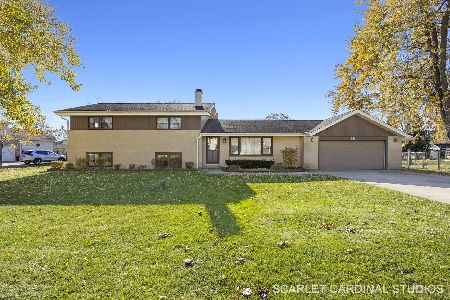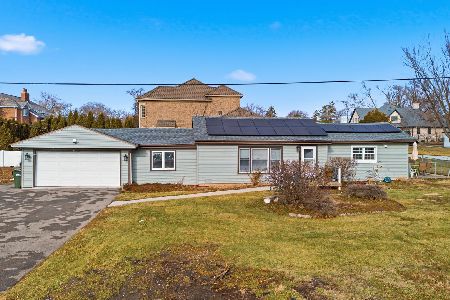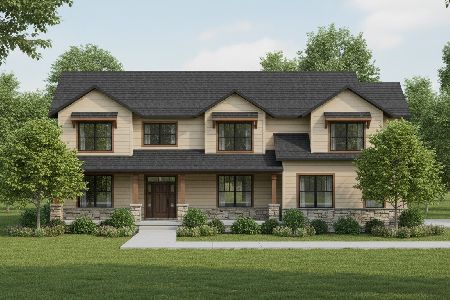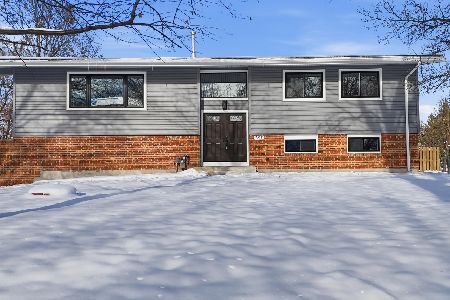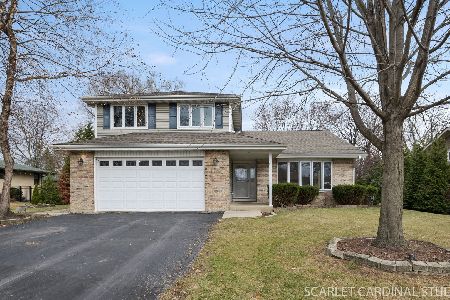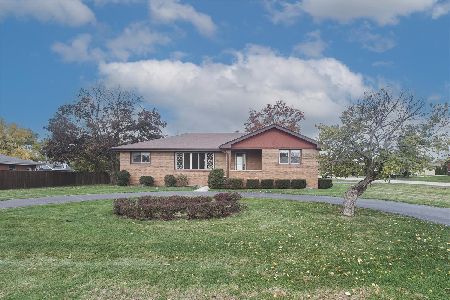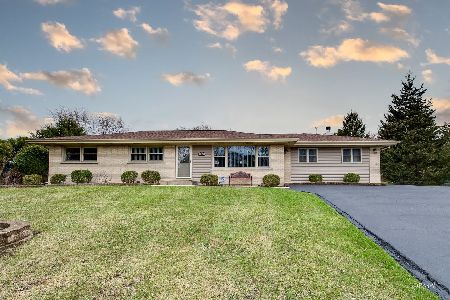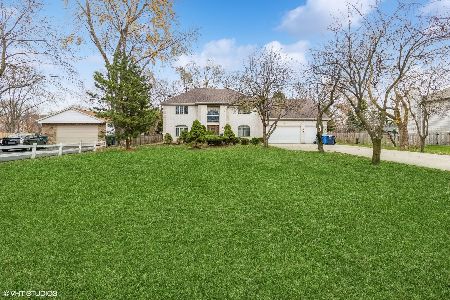20 Blackhawk Drive, Schaumburg, Illinois 60193
$310,000
|
Sold
|
|
| Status: | Closed |
| Sqft: | 2,400 |
| Cost/Sqft: | $138 |
| Beds: | 4 |
| Baths: | 3 |
| Year Built: | 1972 |
| Property Taxes: | $6,789 |
| Days On Market: | 3108 |
| Lot Size: | 0,46 |
Description
Sprawling ranch home with a fantastic layout nestled on nearly half acre near the expressways. Bright & airy living & dining room boasts crown molding, large windows, new carpet. Semi open floor plan. Large kitchen boasts Corian counters, oak cabinetry, breakfast bar, eat-in table space with bow window to wonderful views. Open family room with wood burning fireplace and Anderson Sliding doors to large deck and backyard. Mudroom is off of garage and rear door convenient for all of your outside gear. Spacious Master bedroom boasts wall to wall closets. 4th bedroom boasts built in shelving. All bedrooms feature hardwood flooring & generous size. 1st floor laundry area, Roof 3 yr, HVAC 6 yr, Garage door 1 yr, Storm doors 1 yr, H20 2 yr. Freshly painted throughout main floor. Enjoy the evenings on the large deck overlooking the tranquil setting. Highly rated schools district 54 & 211. Good condition but sold As-Is.
Property Specifics
| Single Family | |
| — | |
| Ranch | |
| 1972 | |
| Full | |
| — | |
| No | |
| 0.46 |
| Cook | |
| Sunset Hills | |
| 0 / Not Applicable | |
| None | |
| Private Well | |
| Septic-Private | |
| 09731588 | |
| 07342040030000 |
Nearby Schools
| NAME: | DISTRICT: | DISTANCE: | |
|---|---|---|---|
|
Grade School
Fredrick Nerge Elementary School |
54 | — | |
|
Middle School
Margaret Mead Junior High School |
54 | Not in DB | |
|
High School
J B Conant High School |
211 | Not in DB | |
Property History
| DATE: | EVENT: | PRICE: | SOURCE: |
|---|---|---|---|
| 16 Jan, 2018 | Sold | $310,000 | MRED MLS |
| 12 Dec, 2017 | Under contract | $330,000 | MRED MLS |
| — | Last price change | $349,900 | MRED MLS |
| 25 Aug, 2017 | Listed for sale | $359,900 | MRED MLS |
Room Specifics
Total Bedrooms: 4
Bedrooms Above Ground: 4
Bedrooms Below Ground: 0
Dimensions: —
Floor Type: Hardwood
Dimensions: —
Floor Type: Hardwood
Dimensions: —
Floor Type: Hardwood
Full Bathrooms: 3
Bathroom Amenities: Separate Shower
Bathroom in Basement: 0
Rooms: No additional rooms
Basement Description: Partially Finished
Other Specifics
| 2.5 | |
| — | |
| Concrete | |
| Deck, Patio, Porch, Storms/Screens | |
| Landscaped | |
| 102.12 X 198.20 X 100 X 20 | |
| Pull Down Stair | |
| None | |
| Hardwood Floors, Wood Laminate Floors, First Floor Bedroom, First Floor Laundry, First Floor Full Bath | |
| Range, Microwave, Refrigerator, Washer, Dryer | |
| Not in DB | |
| Tennis Courts, Street Lights, Street Paved | |
| — | |
| — | |
| Wood Burning |
Tax History
| Year | Property Taxes |
|---|---|
| 2018 | $6,789 |
Contact Agent
Nearby Similar Homes
Nearby Sold Comparables
Contact Agent
Listing Provided By
Coldwell Banker Residential Brokerage

