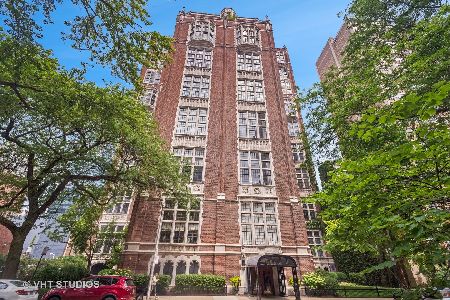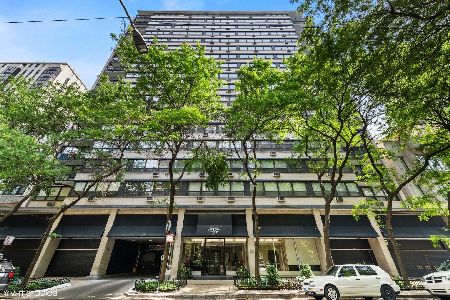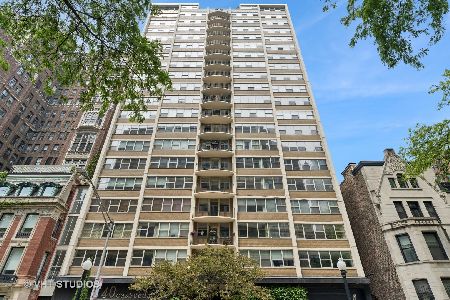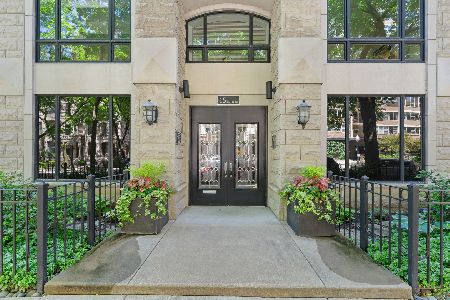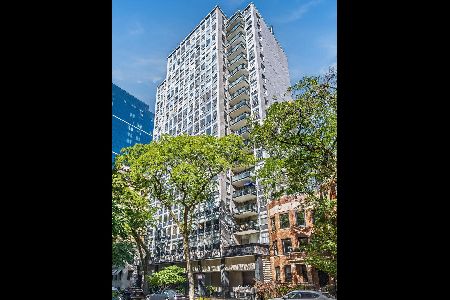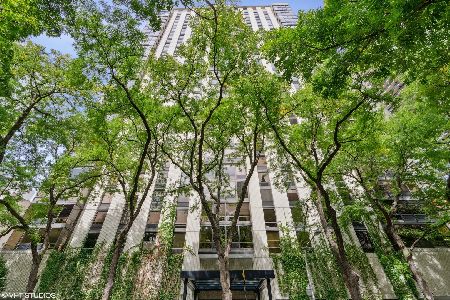20 Cedar Street, Near North Side, Chicago, Illinois 60611
$912,500
|
Sold
|
|
| Status: | Closed |
| Sqft: | 2,400 |
| Cost/Sqft: | $400 |
| Beds: | 3 |
| Baths: | 3 |
| Year Built: | 1929 |
| Property Taxes: | $13,339 |
| Days On Market: | 4685 |
| Lot Size: | 0,00 |
Description
3 Br contemporary residence w/high end finishes & designer quality throughout. Dream kit w/Custom Gloss Cabs, Viking Side/Side, Viking Chefs 4 burner,griddle, 2 ovens, 2 draw dishwasher, Ceasarstone stone counters, wet bar & wine fridge, Stack W/D. Custom baseboard & crown mldng, Lutron lighting & Shades, Solid wood floor throughout, Wired surround sound. Logless fireplace. 5 Flat screen TV incl.3br used as office.
Property Specifics
| Condos/Townhomes | |
| 19 | |
| — | |
| 1929 | |
| None | |
| — | |
| No | |
| — |
| Cook | |
| — | |
| 1758 / Monthly | |
| Heat,Water,Insurance,Doorman,TV/Cable,Exercise Facilities,Exterior Maintenance,Lawn Care,Scavenger,Snow Removal | |
| Public | |
| Public Sewer | |
| 08271203 | |
| 17032010671033 |
Nearby Schools
| NAME: | DISTRICT: | DISTANCE: | |
|---|---|---|---|
|
Grade School
Ogden Elementary School |
299 | — | |
|
Middle School
Ogden Elementary School |
299 | Not in DB | |
|
High School
Payton College Preparatory Senio |
299 | Not in DB | |
Property History
| DATE: | EVENT: | PRICE: | SOURCE: |
|---|---|---|---|
| 22 Jan, 2007 | Sold | $775,000 | MRED MLS |
| 11 Jan, 2007 | Under contract | $799,900 | MRED MLS |
| 31 Oct, 2006 | Listed for sale | $799,900 | MRED MLS |
| 6 Apr, 2011 | Sold | $817,000 | MRED MLS |
| 22 Feb, 2011 | Under contract | $849,999 | MRED MLS |
| — | Last price change | $899,999 | MRED MLS |
| 12 Jul, 2010 | Listed for sale | $1,099,000 | MRED MLS |
| 31 May, 2013 | Sold | $912,500 | MRED MLS |
| 8 Apr, 2013 | Under contract | $959,000 | MRED MLS |
| — | Last price change | $989,000 | MRED MLS |
| 14 Feb, 2013 | Listed for sale | $989,000 | MRED MLS |
Room Specifics
Total Bedrooms: 3
Bedrooms Above Ground: 3
Bedrooms Below Ground: 0
Dimensions: —
Floor Type: Hardwood
Dimensions: —
Floor Type: Hardwood
Full Bathrooms: 3
Bathroom Amenities: Separate Shower
Bathroom in Basement: 0
Rooms: Foyer
Basement Description: None
Other Specifics
| — | |
| — | |
| — | |
| Roof Deck, End Unit | |
| — | |
| COMMON | |
| — | |
| Full | |
| Bar-Wet, Hardwood Floors, First Floor Laundry, First Floor Full Bath, Laundry Hook-Up in Unit | |
| Double Oven, Range, Microwave, Dishwasher, High End Refrigerator, Freezer, Washer, Dryer, Trash Compactor, Wine Refrigerator | |
| Not in DB | |
| — | |
| — | |
| Door Person, Elevator(s), Exercise Room, Storage, Receiving Room, Service Elevator(s) | |
| — |
Tax History
| Year | Property Taxes |
|---|---|
| 2007 | $10,659 |
| 2011 | $14,305 |
| 2013 | $13,339 |
Contact Agent
Nearby Similar Homes
Nearby Sold Comparables
Contact Agent
Listing Provided By
Urban Real Estate

