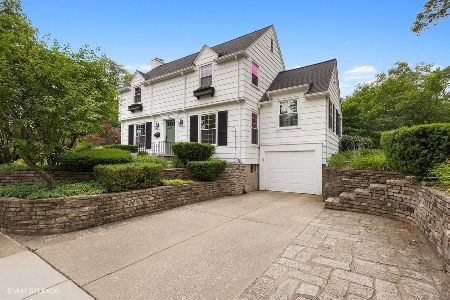20 Center Street, Hinsdale, Illinois 60521
$2,651,000
|
Sold
|
|
| Status: | Closed |
| Sqft: | 6,635 |
| Cost/Sqft: | $392 |
| Beds: | 5 |
| Baths: | 10 |
| Year Built: | 2006 |
| Property Taxes: | $42,003 |
| Days On Market: | 1261 |
| Lot Size: | 0,52 |
Description
The best multigenerational home we've seen. World class quality primary home with elevator and an ADA-friendly custom guest home the likes of which are one-of-a-kind. Primary home: Designed by John Belcher. Constructed by John Wakefield. Uncompromising adherence to the highest quality: A Roman brick exterior with copper gutters and cement tile roof. Quarter sawn & rifted hardwoods. Joliet cabinets. Miele. SubZero. Wolf. Control 4 electronics. Heated floors in all full bathrooms. Power gate. Outdoor kitchen. Saltwater in-ground pool. First & second floor laundry. 3 car attached, heated garage. The ADA-friendly coach home: 2 car porte cochere; kitchen; living room; bedroom: bathroom and a fully finished basement (accessible by lift) where even the basement floor is heated. Super private 1/2 acre lot with a Beverly Hills vibe. You'll feel like you're somewhere else as the perimeter of the supremely private lot is enveloped in the tallest trees. The perfectionist owners have over $3.25M invested. Be the economic beneficiary of this labor of love.
Property Specifics
| Single Family | |
| — | |
| — | |
| 2006 | |
| — | |
| — | |
| No | |
| 0.52 |
| Du Page | |
| — | |
| 0 / Not Applicable | |
| — | |
| — | |
| — | |
| 11484883 | |
| 0901123019 |
Nearby Schools
| NAME: | DISTRICT: | DISTANCE: | |
|---|---|---|---|
|
Grade School
The Lane Elementary School |
181 | — | |
|
Middle School
Hinsdale Middle School |
181 | Not in DB | |
|
High School
Hinsdale Central High School |
86 | Not in DB | |
Property History
| DATE: | EVENT: | PRICE: | SOURCE: |
|---|---|---|---|
| 7 Nov, 2022 | Sold | $2,651,000 | MRED MLS |
| 28 Aug, 2022 | Under contract | $2,600,000 | MRED MLS |
| 5 Aug, 2022 | Listed for sale | $2,600,000 | MRED MLS |

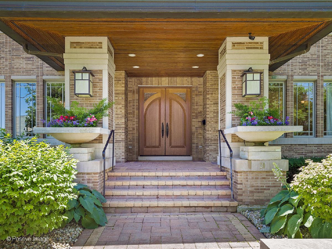
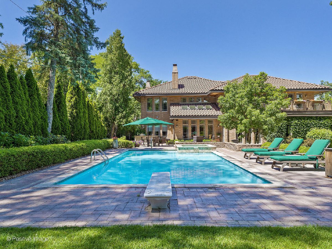
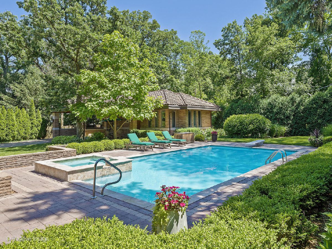
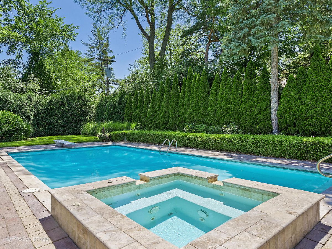
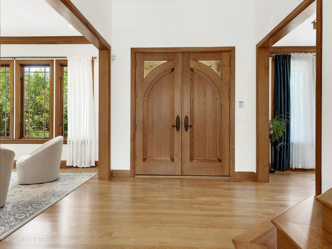
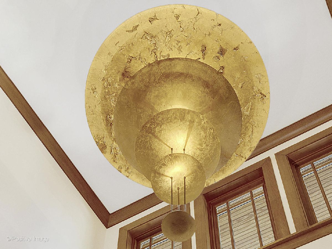
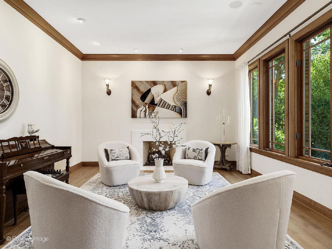

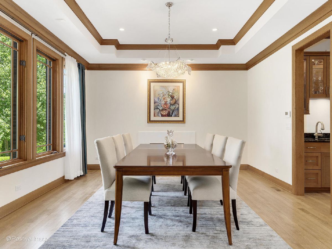
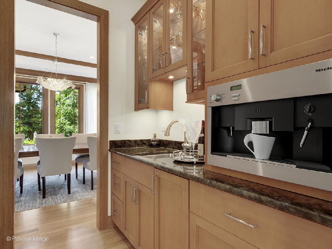
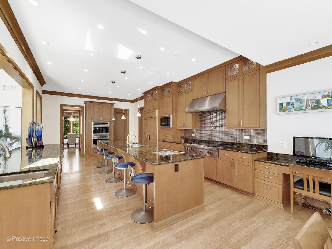
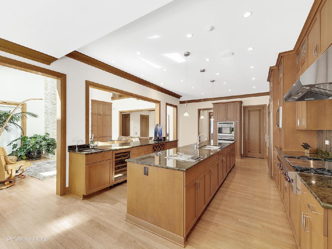

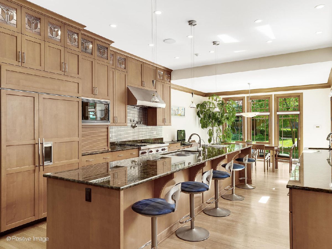
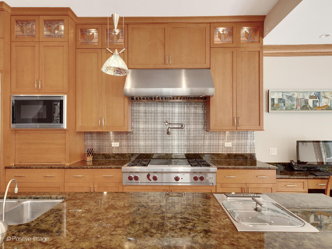
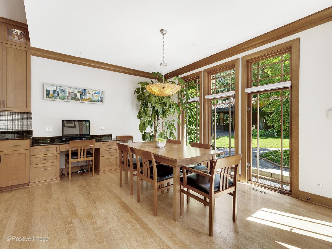



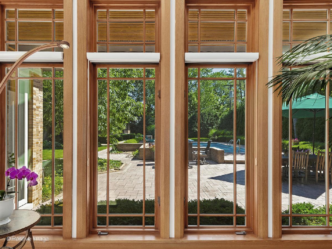

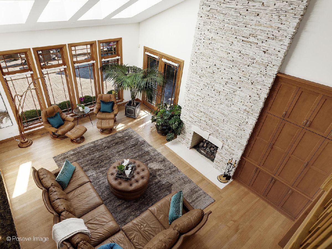
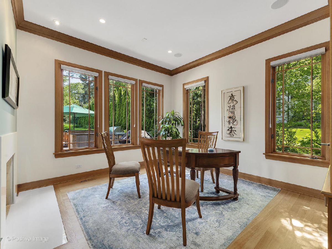

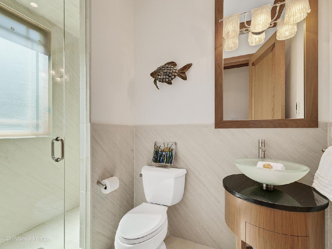
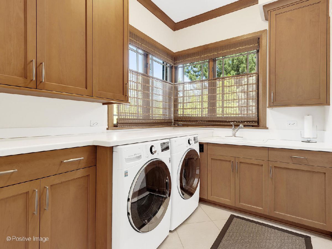
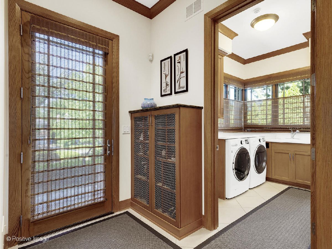

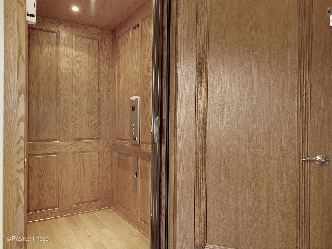
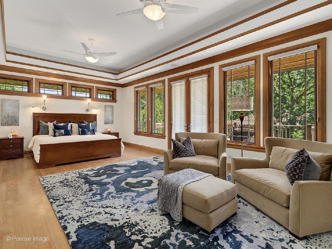

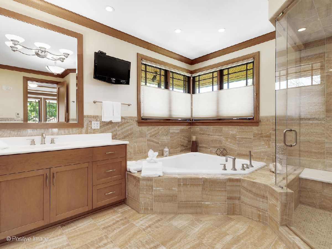

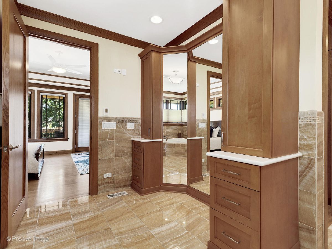
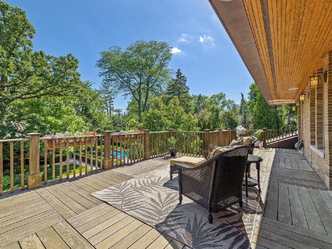


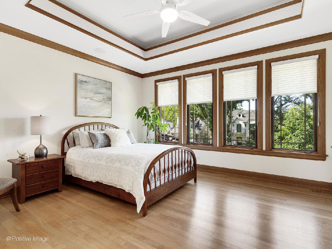

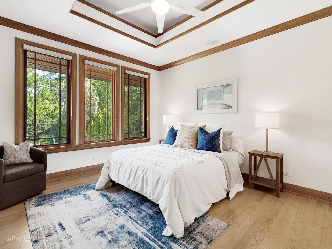
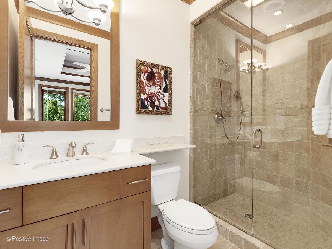
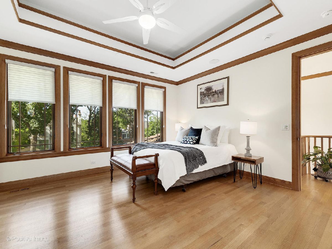
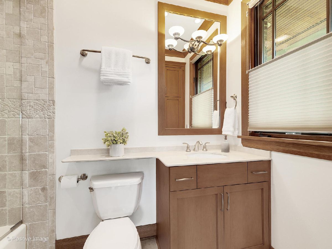

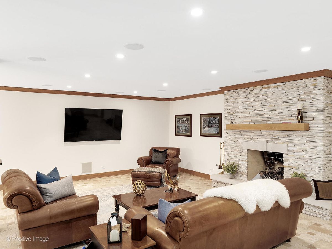

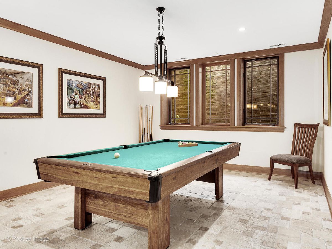



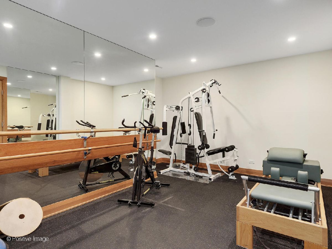
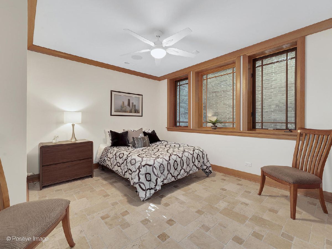
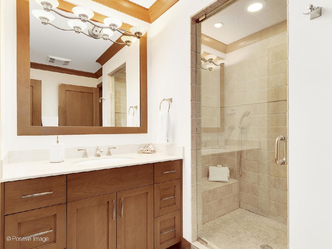
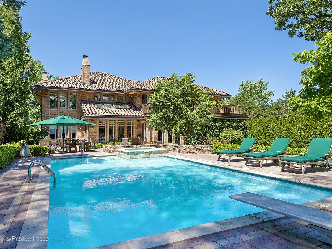

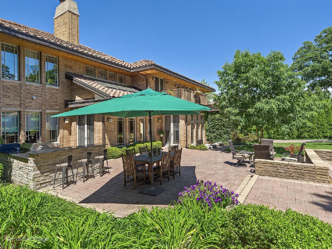
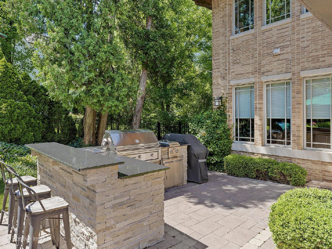
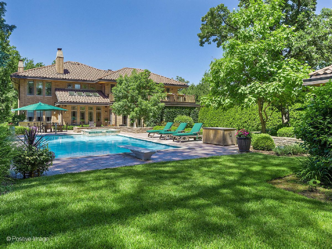


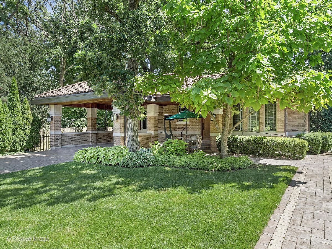

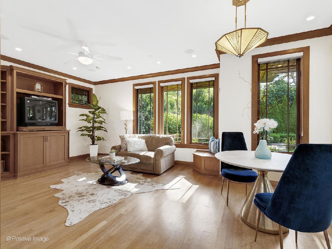



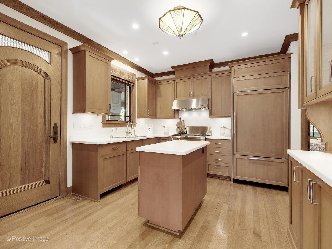
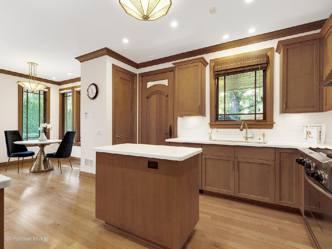


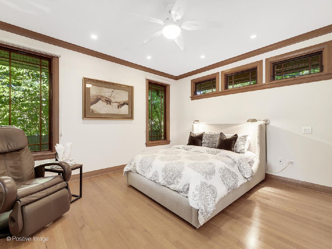


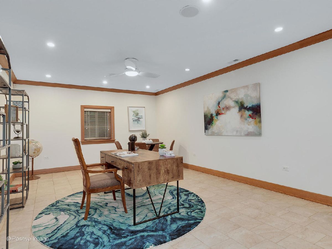





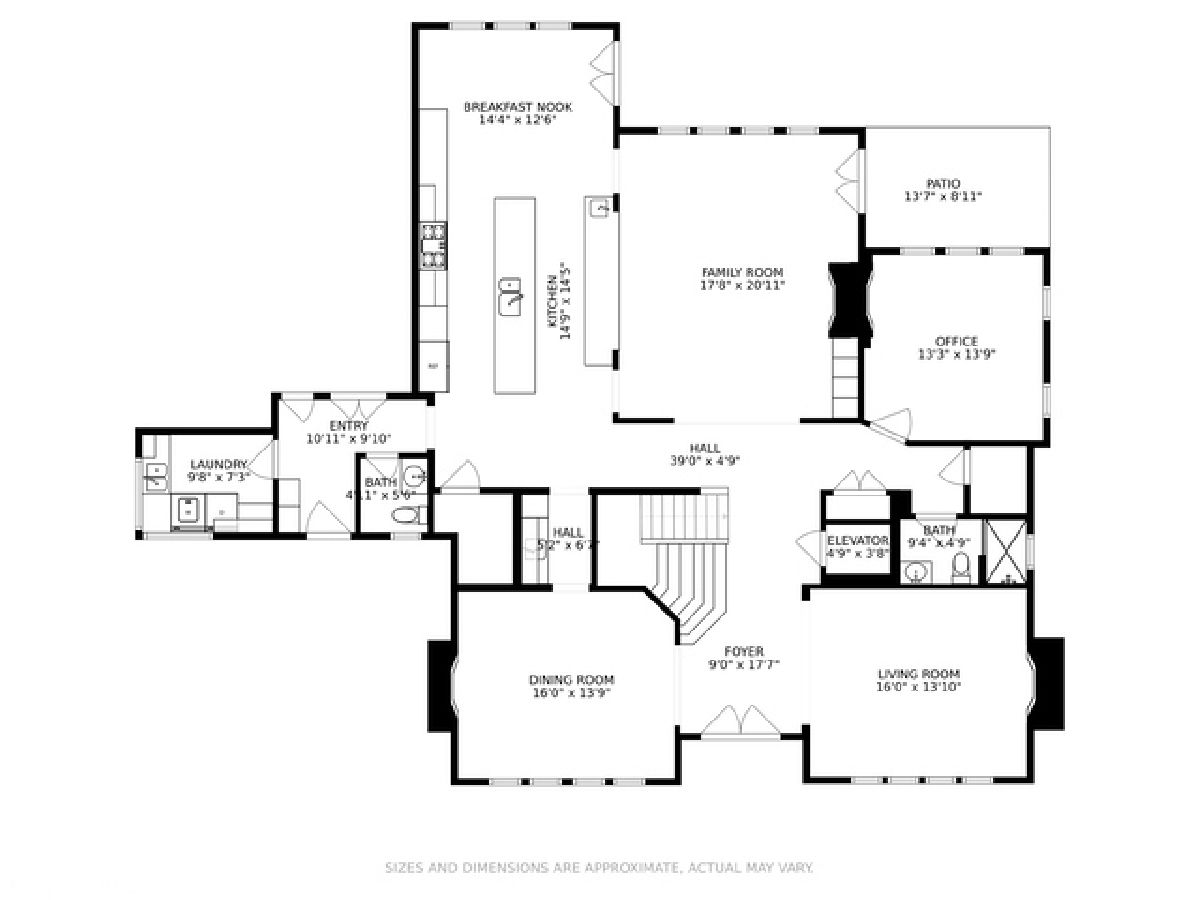


Room Specifics
Total Bedrooms: 7
Bedrooms Above Ground: 5
Bedrooms Below Ground: 2
Dimensions: —
Floor Type: —
Dimensions: —
Floor Type: —
Dimensions: —
Floor Type: —
Dimensions: —
Floor Type: —
Dimensions: —
Floor Type: —
Dimensions: —
Floor Type: —
Full Bathrooms: 10
Bathroom Amenities: Whirlpool,Separate Shower,Handicap Shower,Steam Shower,Double Sink,Bidet,Full Body Spray Shower
Bathroom in Basement: 1
Rooms: —
Basement Description: Finished
Other Specifics
| 3 | |
| — | |
| Brick | |
| — | |
| — | |
| 108 X 210 | |
| — | |
| — | |
| — | |
| — | |
| Not in DB | |
| — | |
| — | |
| — | |
| — |
Tax History
| Year | Property Taxes |
|---|---|
| 2022 | $42,003 |
Contact Agent
Nearby Similar Homes
Nearby Sold Comparables
Contact Agent
Listing Provided By
@properties Christie's International Real Estate








