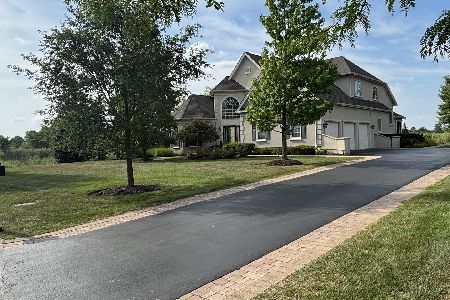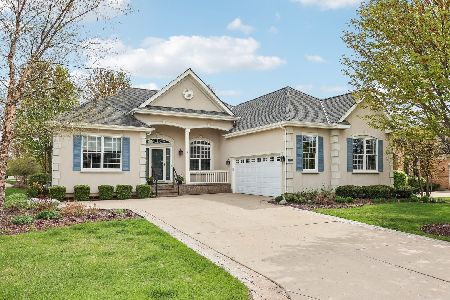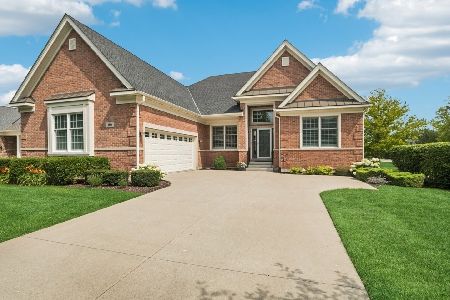20 Chaco Court, South Barrington, Illinois 60010
$650,000
|
Sold
|
|
| Status: | Closed |
| Sqft: | 2,374 |
| Cost/Sqft: | $276 |
| Beds: | 2 |
| Baths: | 4 |
| Year Built: | 2008 |
| Property Taxes: | $13,615 |
| Days On Market: | 3435 |
| Lot Size: | 0,19 |
Description
Original owners have taken expert care of this stunning ranch home located in the gated, active adult community of The Woods of South Barrington. Beautiful spaces and finishes await with vaulted ceilings, custom built-ins, large rooms, beautiful floors and window treatments. The stunning kitchen offers custom cabinets, granite countertops, stainless steel appliances, breakfast bar and eating area with outdoor access. The adjacent family room includes a welcoming fireplace and built-in shelving. A grand first floor master bedroom suite has a private luxury bath with separate shower, jetted tub and dual sinks. The full, finished lower level has been done to perfection with wine room, recreation room, exercise room, bedroom, full bath and large storage areas. The outdoor spaces include a gorgeous patio with fire pit, gardens and quiet surroundings. Pristine condition throughout! Enjoy the amazing lifestyle this community offers with pool, Clubhouse / Community Center & more.
Property Specifics
| Single Family | |
| — | |
| Traditional | |
| 2008 | |
| Full | |
| — | |
| No | |
| 0.19 |
| Cook | |
| The Woods Of South Barrington | |
| 271 / Monthly | |
| Other | |
| Community Well | |
| Public Sewer | |
| 09327472 | |
| 01284060080000 |
Nearby Schools
| NAME: | DISTRICT: | DISTANCE: | |
|---|---|---|---|
|
Middle School
Barrington Middle School Prairie |
220 | Not in DB | |
|
High School
Barrington High School |
220 | Not in DB | |
|
Alternate Elementary School
Barbara B Rose Elementary School |
— | Not in DB | |
Property History
| DATE: | EVENT: | PRICE: | SOURCE: |
|---|---|---|---|
| 18 Nov, 2016 | Sold | $650,000 | MRED MLS |
| 19 Sep, 2016 | Under contract | $655,000 | MRED MLS |
| 28 Aug, 2016 | Listed for sale | $655,000 | MRED MLS |
Room Specifics
Total Bedrooms: 3
Bedrooms Above Ground: 2
Bedrooms Below Ground: 1
Dimensions: —
Floor Type: Carpet
Dimensions: —
Floor Type: Carpet
Full Bathrooms: 4
Bathroom Amenities: Whirlpool,Separate Shower,Double Sink
Bathroom in Basement: 1
Rooms: Office,Recreation Room,Exercise Room,Storage,Other Room
Basement Description: Finished
Other Specifics
| 2 | |
| Concrete Perimeter | |
| — | |
| Patio, Outdoor Fireplace | |
| Landscaped | |
| 68X125 | |
| — | |
| Full | |
| Vaulted/Cathedral Ceilings, Bar-Wet, First Floor Bedroom, First Floor Laundry, First Floor Full Bath | |
| Double Oven, Microwave, Dishwasher, Refrigerator, High End Refrigerator, Bar Fridge, Washer, Dryer, Stainless Steel Appliance(s), Wine Refrigerator | |
| Not in DB | |
| — | |
| — | |
| — | |
| — |
Tax History
| Year | Property Taxes |
|---|---|
| 2016 | $13,615 |
Contact Agent
Nearby Similar Homes
Nearby Sold Comparables
Contact Agent
Listing Provided By
Coldwell Banker Residential






