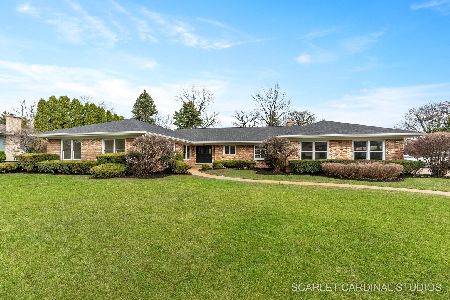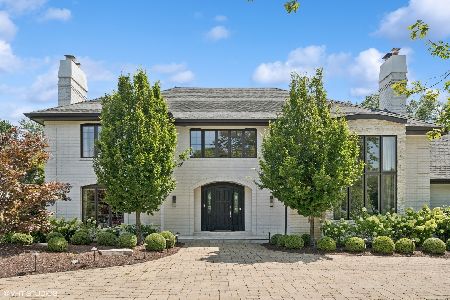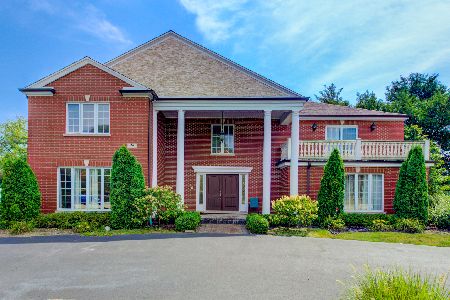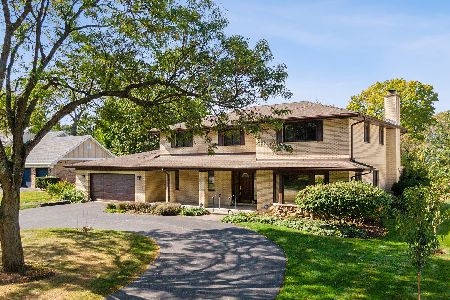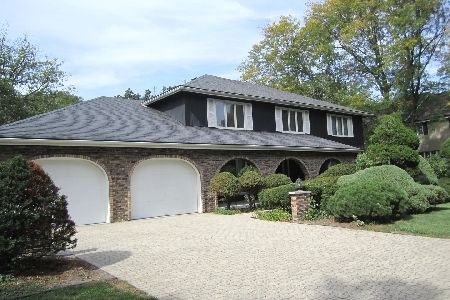20 Concord Drive, Oak Brook, Illinois 60523
$855,000
|
Sold
|
|
| Status: | Closed |
| Sqft: | 3,478 |
| Cost/Sqft: | $244 |
| Beds: | 4 |
| Baths: | 3 |
| Year Built: | 1967 |
| Property Taxes: | $8,777 |
| Days On Market: | 2812 |
| Lot Size: | 0,41 |
Description
Prime Oak Brook home on an interior lot on one of the most desirable street in Brook Forest! Amazing value in this impeccable 4 bedroom/2.5 bath home with a luxurious and dramatic 2 story marble foyer entry and an open floor plan. Move-in ready with skylights and ceiling fans throughout, 4 fireplaces and convenient upstairs laundry. All paver brick exterior and newer Pella windows and doors. Expansive open kitchen area overlooks a captivating, low-maintenance landscape with a private paver brick patio. A very beautiful, quiet and lush setting! Large walkout basement with direct access/private entry and endless possibilities. Walk to the award-winning Brook Forest Elementary School and attend the top-ranking Butler Junior High and Hinsdale Central High School. Easy access to all the major freeways, Oak Brook Center Shopping Mall, dining, and entertainment. Low Oak Brook taxes! An unbeatable value and the best location in Brook Forest. PRICED TO SELL!
Property Specifics
| Single Family | |
| — | |
| — | |
| 1967 | |
| Walkout | |
| — | |
| No | |
| 0.41 |
| Du Page | |
| Brook Forest | |
| 450 / Annual | |
| Other | |
| Lake Michigan | |
| Public Sewer | |
| 09992670 | |
| 0627403005 |
Nearby Schools
| NAME: | DISTRICT: | DISTANCE: | |
|---|---|---|---|
|
Grade School
Brook Forest Elementary School |
53 | — | |
|
Middle School
Butler Junior High School |
53 | Not in DB | |
|
High School
Hinsdale Central High School |
86 | Not in DB | |
Property History
| DATE: | EVENT: | PRICE: | SOURCE: |
|---|---|---|---|
| 13 Aug, 2018 | Sold | $855,000 | MRED MLS |
| 30 Jun, 2018 | Under contract | $849,000 | MRED MLS |
| 20 Jun, 2018 | Listed for sale | $849,000 | MRED MLS |
Room Specifics
Total Bedrooms: 4
Bedrooms Above Ground: 4
Bedrooms Below Ground: 0
Dimensions: —
Floor Type: Carpet
Dimensions: —
Floor Type: Carpet
Dimensions: —
Floor Type: Carpet
Full Bathrooms: 3
Bathroom Amenities: Whirlpool,Separate Shower,Double Sink
Bathroom in Basement: 0
Rooms: Heated Sun Room,Recreation Room,Breakfast Room
Basement Description: Partially Finished
Other Specifics
| 2 | |
| Concrete Perimeter | |
| Asphalt | |
| Brick Paver Patio | |
| Landscaped | |
| 109X161X109X167 | |
| Pull Down Stair,Unfinished | |
| Full | |
| Skylight(s), Second Floor Laundry | |
| Range, Microwave, Dishwasher, Refrigerator, Washer, Dryer, Disposal, Trash Compactor | |
| Not in DB | |
| Tennis Courts | |
| — | |
| — | |
| Wood Burning, Gas Log, Gas Starter |
Tax History
| Year | Property Taxes |
|---|---|
| 2018 | $8,777 |
Contact Agent
Nearby Similar Homes
Nearby Sold Comparables
Contact Agent
Listing Provided By
Coldwell Banker Residential


