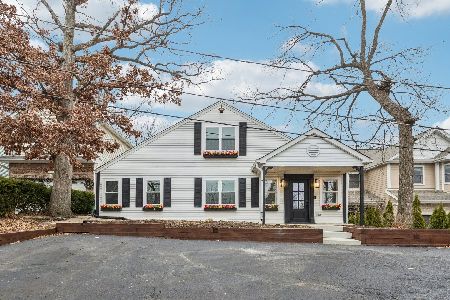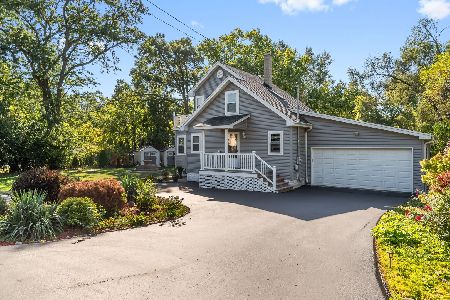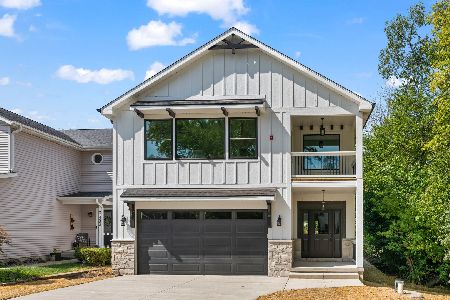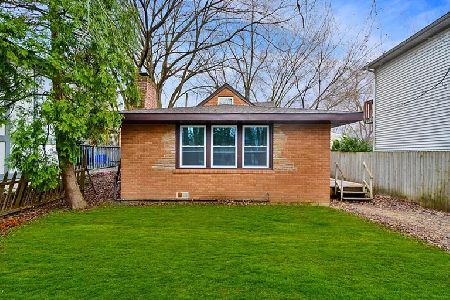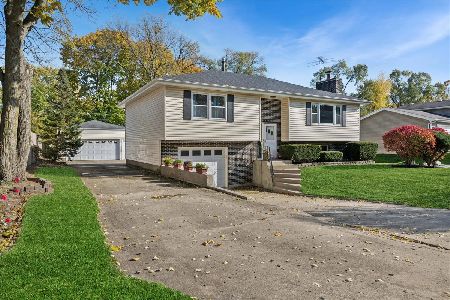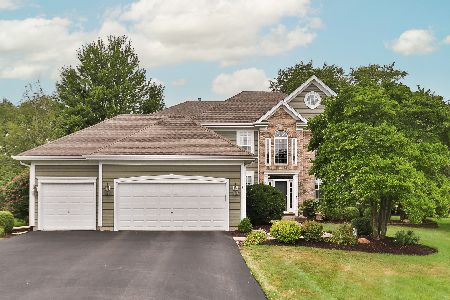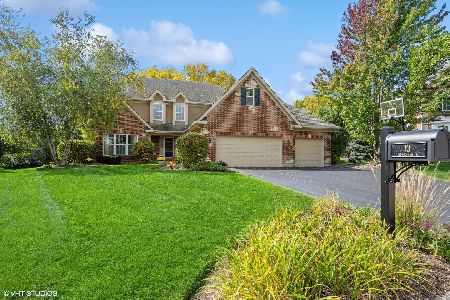20 Dorchester Court, Hawthorn Woods, Illinois 60047
$482,500
|
Sold
|
|
| Status: | Closed |
| Sqft: | 3,172 |
| Cost/Sqft: | $157 |
| Beds: | 4 |
| Baths: | 4 |
| Year Built: | 1998 |
| Property Taxes: | $11,985 |
| Days On Market: | 2921 |
| Lot Size: | 0,32 |
Description
Magnificent cul de sac location in sought after Lakewood Meadows subdivision and Lake Zurich schools! This house is a must see! Great entertaining in the large open kitchen with plenty of counter space plus granite island with breakfast bar. Flow right into the spacious family room and enjoy some relaxation. Formal dining for holidays and traditional living room with fireplace to just curl up and read a book. 1st floor office could make a great inlaw suite as well. Upstairs are 4 spacious bedroom including a master suite with your private luxury bath including double bowl sinks, Jacuzzi tub and separate shower. A great way to wind down after a busy week... The lower level boasts great rec room and play space ready for any family. The backyard opens to community space including a neighborhood walking path for a evening walks in the park. What a great location and a great home. Come take a look today!
Property Specifics
| Single Family | |
| — | |
| Colonial | |
| 1998 | |
| Full | |
| — | |
| No | |
| 0.32 |
| Lake | |
| Lakewood Meadow | |
| 750 / Annual | |
| Other | |
| Private Well | |
| Public Sewer | |
| 09840609 | |
| 14151150420000 |
Nearby Schools
| NAME: | DISTRICT: | DISTANCE: | |
|---|---|---|---|
|
Grade School
May Whitney Elementary School |
95 | — | |
|
Middle School
Lake Zurich Middle - N Campus |
95 | Not in DB | |
|
High School
Lake Zurich High School |
95 | Not in DB | |
Property History
| DATE: | EVENT: | PRICE: | SOURCE: |
|---|---|---|---|
| 1 Jun, 2018 | Sold | $482,500 | MRED MLS |
| 21 Apr, 2018 | Under contract | $499,000 | MRED MLS |
| 24 Jan, 2018 | Listed for sale | $499,000 | MRED MLS |
Room Specifics
Total Bedrooms: 4
Bedrooms Above Ground: 4
Bedrooms Below Ground: 0
Dimensions: —
Floor Type: Carpet
Dimensions: —
Floor Type: Carpet
Dimensions: —
Floor Type: Carpet
Full Bathrooms: 4
Bathroom Amenities: Whirlpool,Separate Shower,Double Sink
Bathroom in Basement: 0
Rooms: Office,Recreation Room,Play Room,Game Room,Foyer
Basement Description: Finished,Partially Finished
Other Specifics
| 3 | |
| Concrete Perimeter | |
| Asphalt | |
| Deck | |
| Cul-De-Sac | |
| 54X129X157X140 | |
| — | |
| Full | |
| Vaulted/Cathedral Ceilings, Hardwood Floors, First Floor Bedroom, In-Law Arrangement, First Floor Laundry, First Floor Full Bath | |
| Range, Microwave, Dishwasher, Refrigerator, Washer, Dryer | |
| Not in DB | |
| Street Paved | |
| — | |
| — | |
| Gas Log |
Tax History
| Year | Property Taxes |
|---|---|
| 2018 | $11,985 |
Contact Agent
Nearby Similar Homes
Nearby Sold Comparables
Contact Agent
Listing Provided By
Coldwell Banker Residential Brokerage

