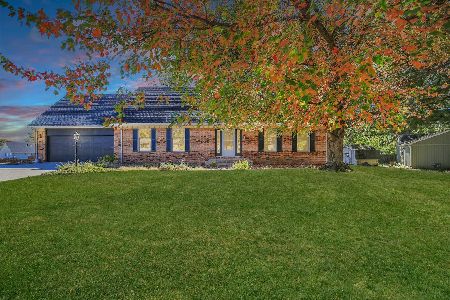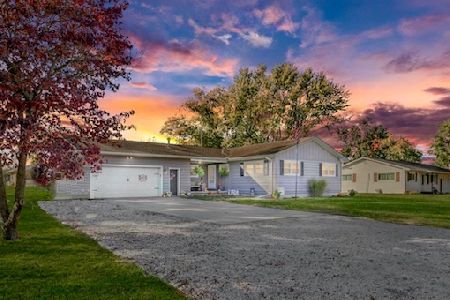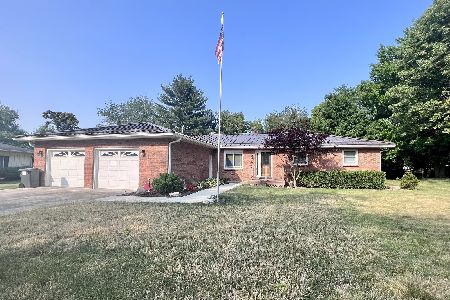20 Dunlap Woods, Sidney, Illinois 61877
$219,500
|
Sold
|
|
| Status: | Closed |
| Sqft: | 2,052 |
| Cost/Sqft: | $110 |
| Beds: | 3 |
| Baths: | 2 |
| Year Built: | 1971 |
| Property Taxes: | $3,642 |
| Days On Market: | 2176 |
| Lot Size: | 0,44 |
Description
It's not Over the River, but it it feels like Through the Woods to this Colonial style home. Tucked towards the rear of the lot, this home property has more yard space than most. Take the VIRTUAL Walk Through to view before you see, Just Push Play. The main floor features an inviting, spacious living/family room with fireplace and built in book shelves. The eat-in-kitchen is complete with all appliances , corian counter tops, and plenty of space for a table, or add in an island! There is a separate dining room next to it. The Bonus family room is off the back (currently used as an office), overlooks the beautiful tree lined backdrop of the 12 acres commons of the Salt Fork River. No rear neighbors to view! The deck is ready to enjoy too. The master bedroom has 2 closets and a bonus room, great for a nursery, reading room, or make it how you desire. Two additional bedrooms and full bath down the hall. 1st floor half bath. Laundry in the 2 car attached garage. * Furnace and AC 2015, professionally landscaped yard.
Property Specifics
| Single Family | |
| — | |
| — | |
| 1971 | |
| None | |
| — | |
| No | |
| 0.44 |
| Champaign | |
| Dunlap Woods | |
| — / Not Applicable | |
| None | |
| Public | |
| Septic-Private, Other | |
| 10671625 | |
| 242810351009 |
Nearby Schools
| NAME: | DISTRICT: | DISTANCE: | |
|---|---|---|---|
|
Grade School
Unity East Elementary School |
7 | — | |
|
Middle School
Unity Junior High School |
7 | Not in DB | |
|
High School
Unity High School |
7 | Not in DB | |
Property History
| DATE: | EVENT: | PRICE: | SOURCE: |
|---|---|---|---|
| 7 Aug, 2020 | Sold | $219,500 | MRED MLS |
| 26 Jun, 2020 | Under contract | $224,900 | MRED MLS |
| — | Last price change | $229,900 | MRED MLS |
| 17 Mar, 2020 | Listed for sale | $229,900 | MRED MLS |
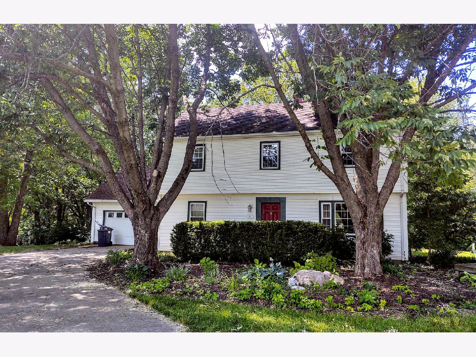
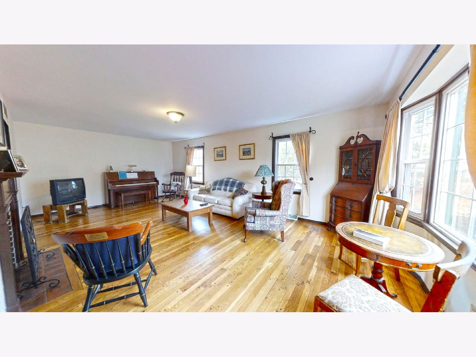
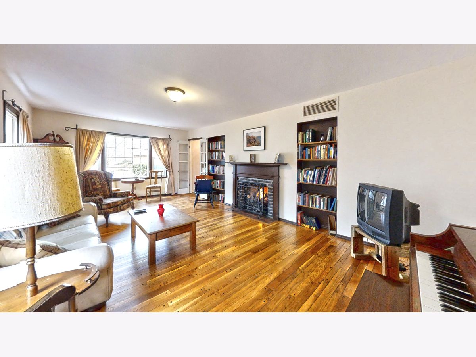
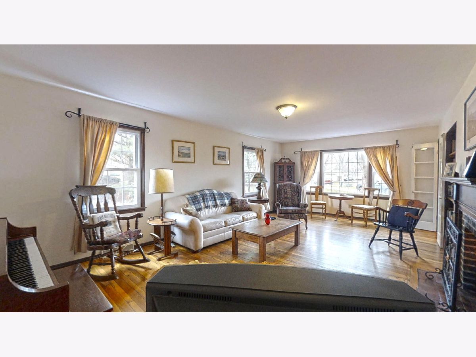
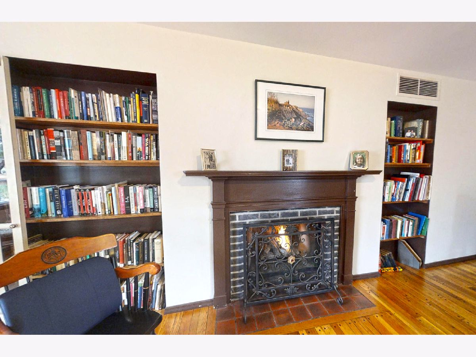
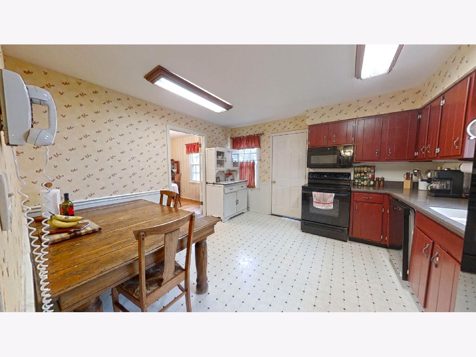
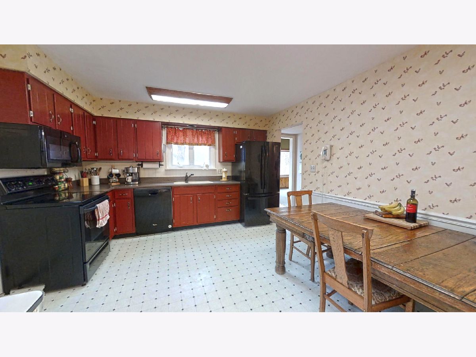
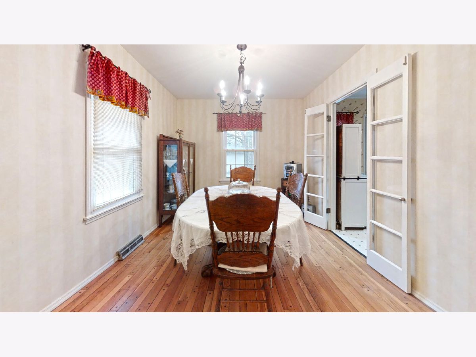
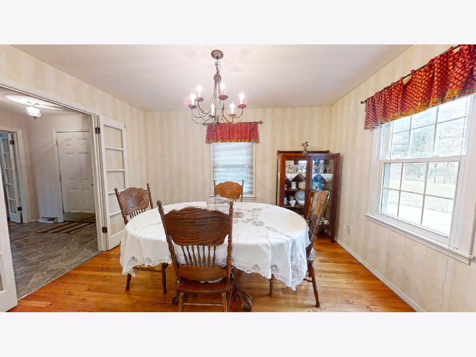
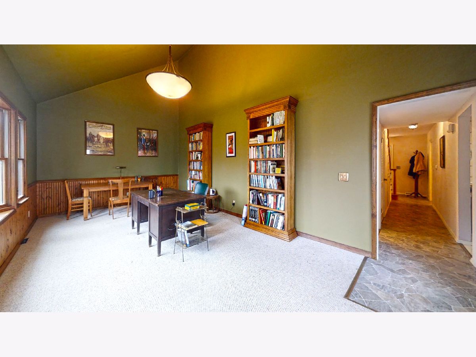
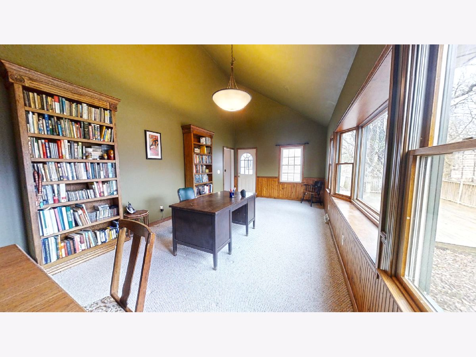
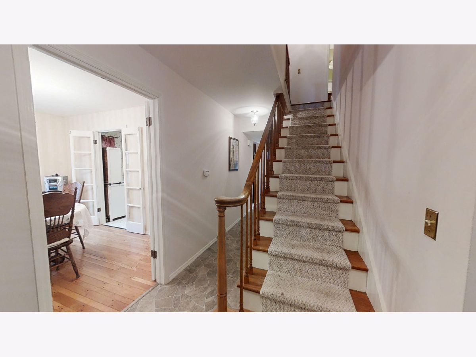
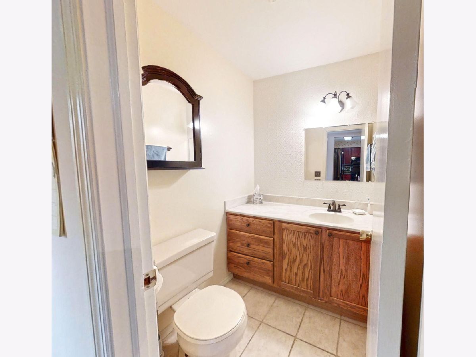
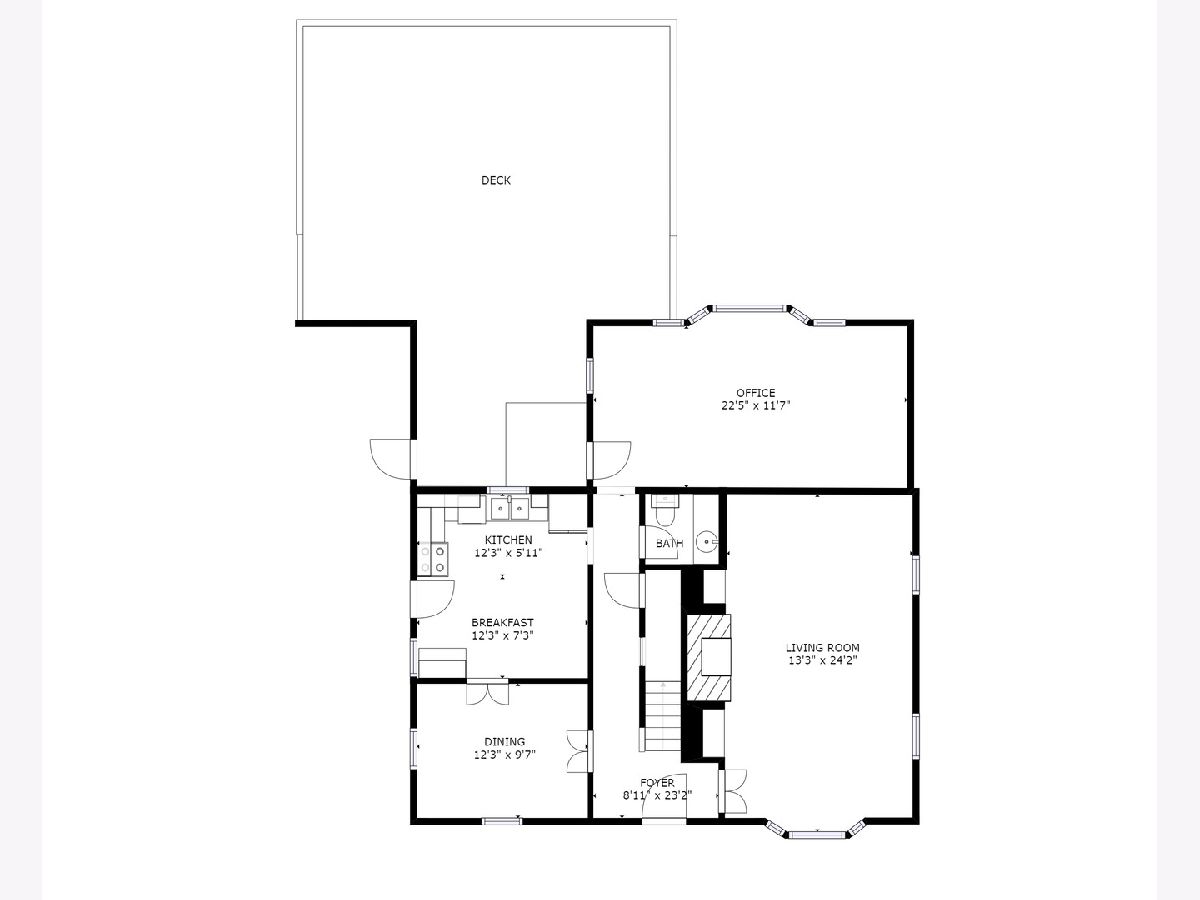
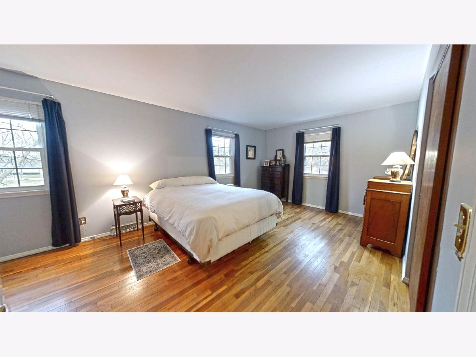
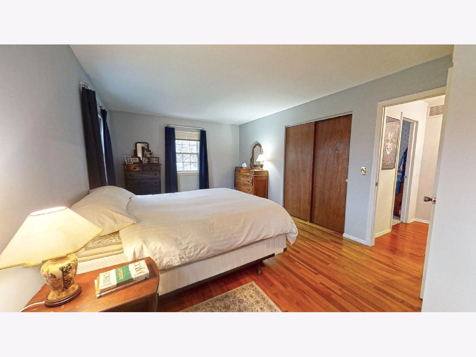
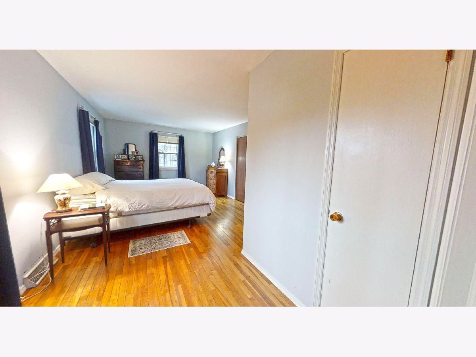
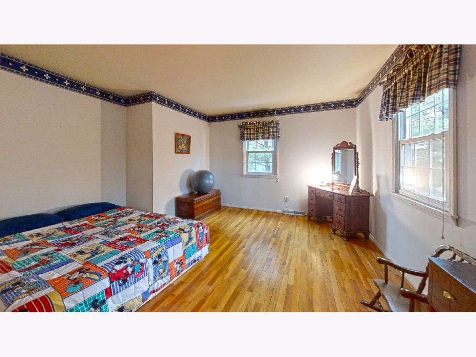
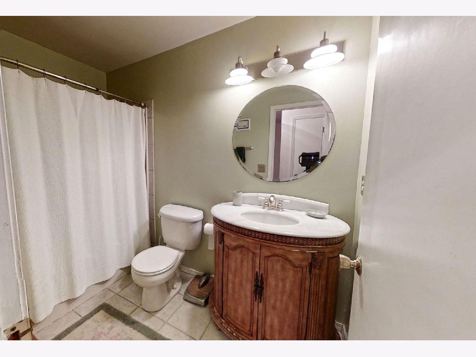
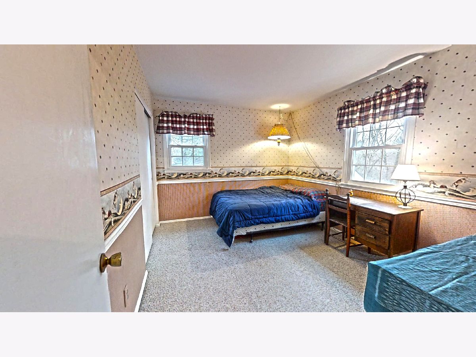
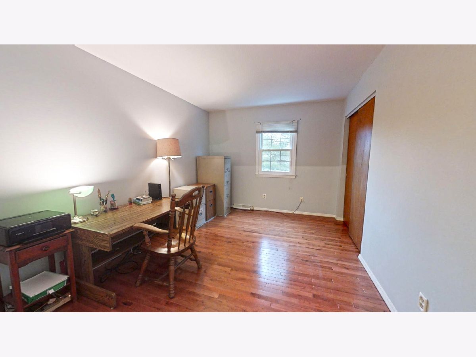
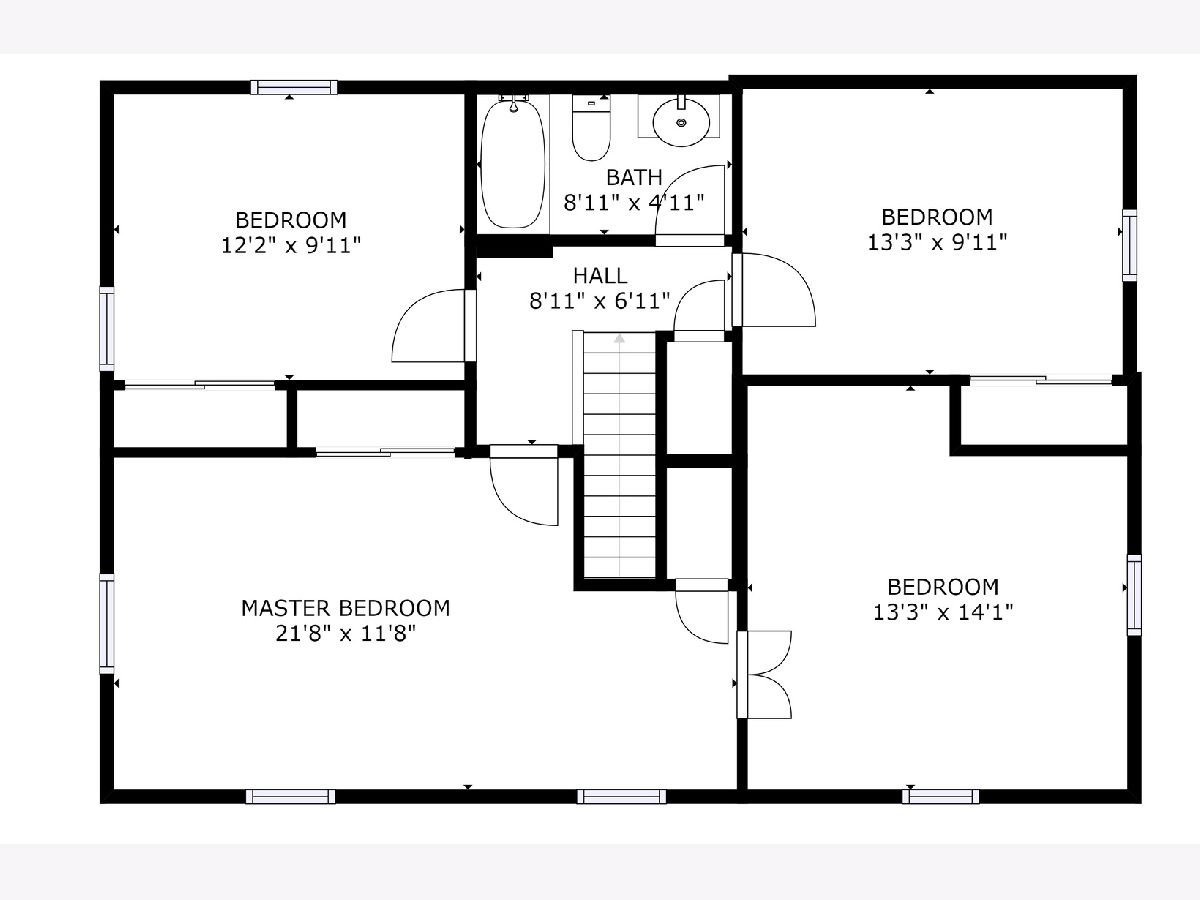
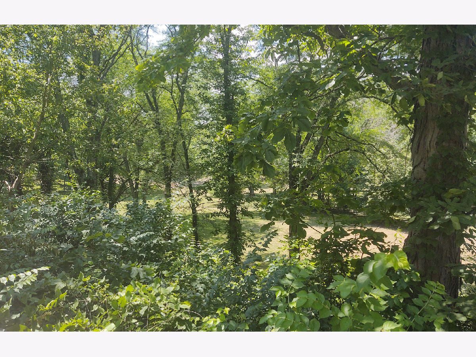
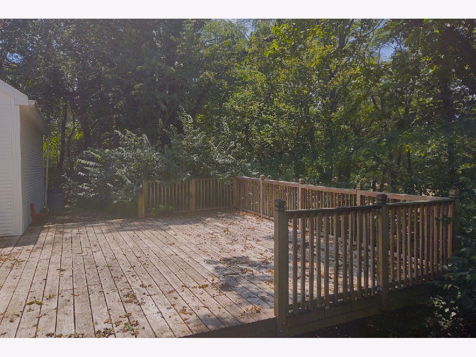
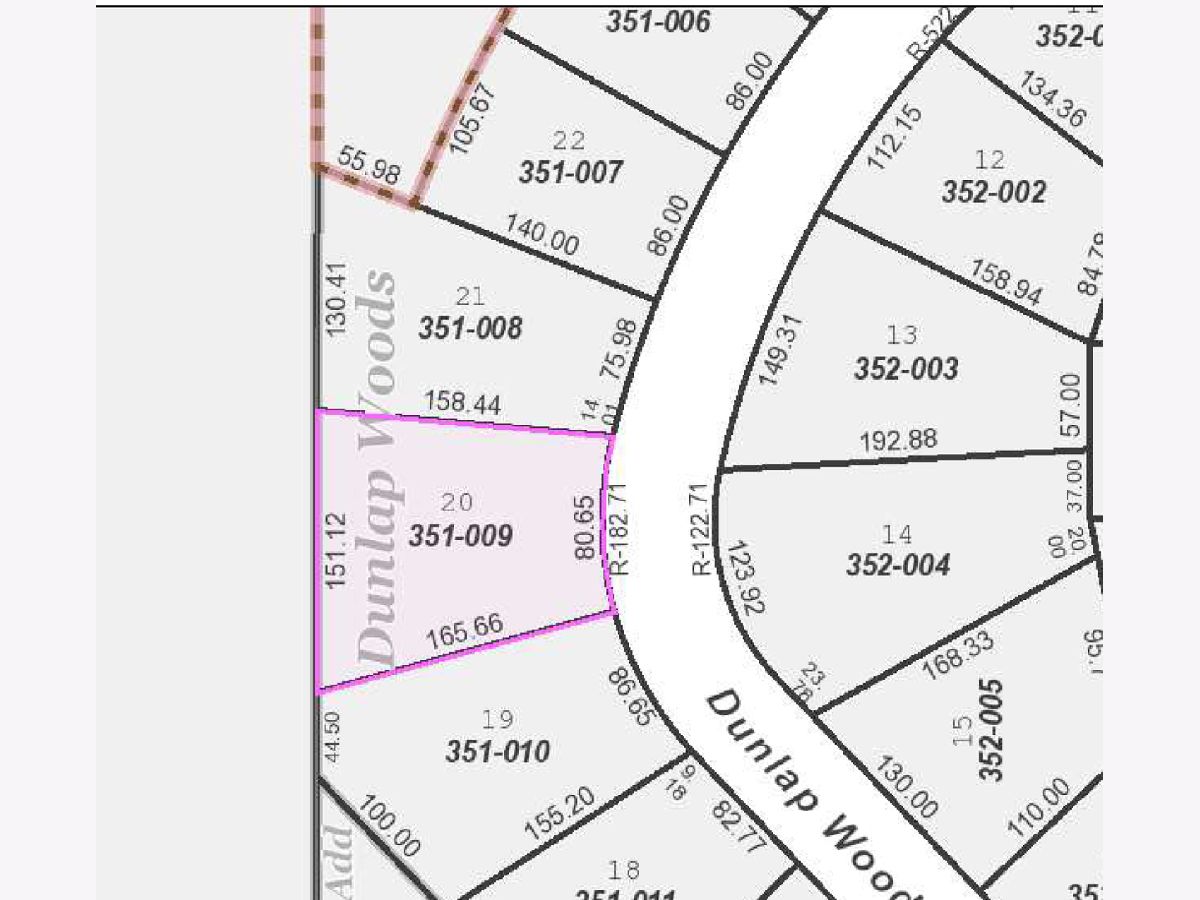
Room Specifics
Total Bedrooms: 3
Bedrooms Above Ground: 3
Bedrooms Below Ground: 0
Dimensions: —
Floor Type: Carpet
Dimensions: —
Floor Type: Carpet
Full Bathrooms: 2
Bathroom Amenities: —
Bathroom in Basement: —
Rooms: No additional rooms
Basement Description: Crawl
Other Specifics
| 2 | |
| — | |
| — | |
| Deck | |
| — | |
| 80 X 165 X 151 X 158 | |
| — | |
| None | |
| Vaulted/Cathedral Ceilings | |
| Dishwasher, Dryer, Microwave, Washer | |
| Not in DB | |
| — | |
| — | |
| — | |
| Wood Burning |
Tax History
| Year | Property Taxes |
|---|---|
| 2020 | $3,642 |
Contact Agent
Nearby Similar Homes
Nearby Sold Comparables
Contact Agent
Listing Provided By
Coldwell Banker R.E. Group

